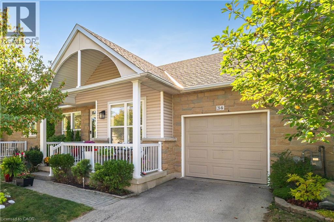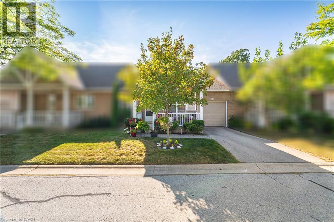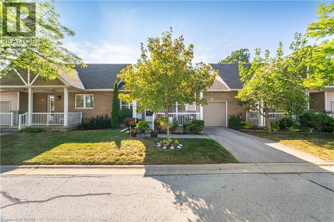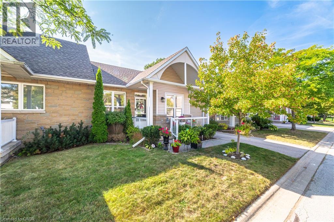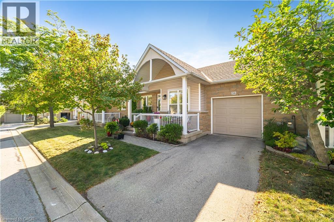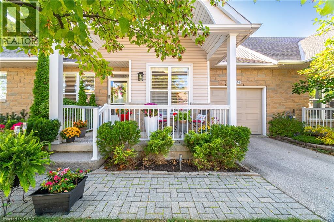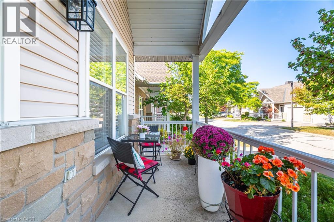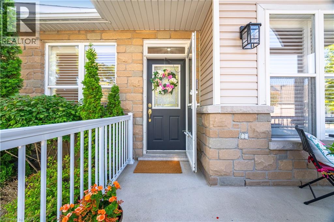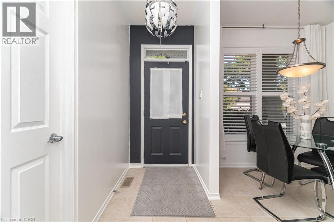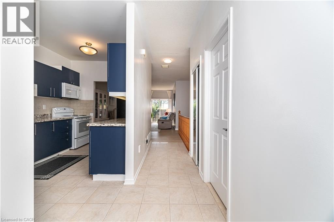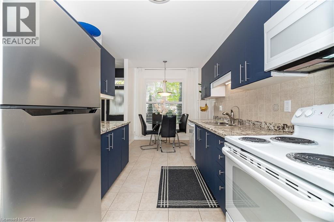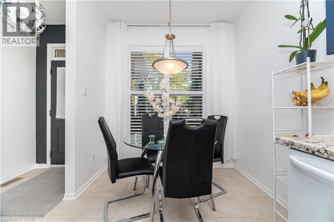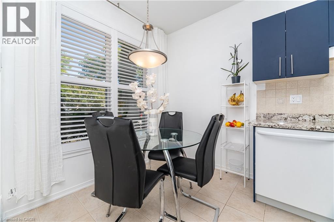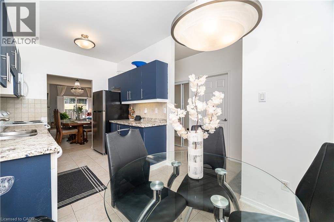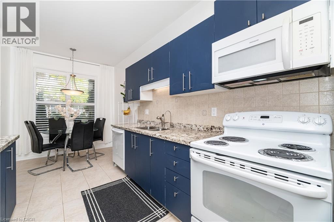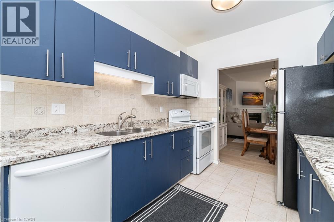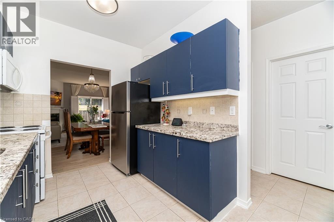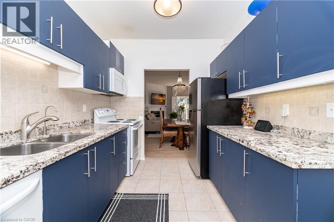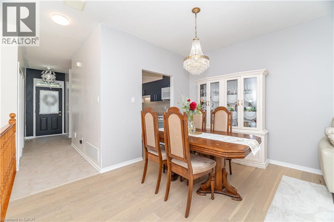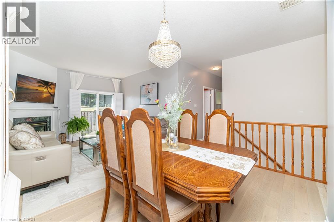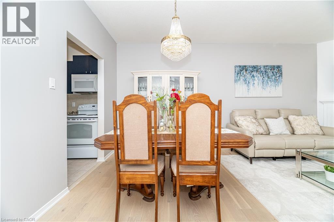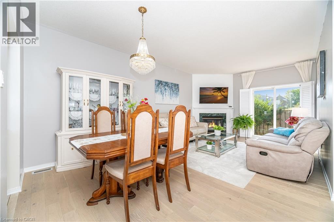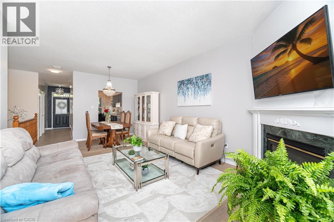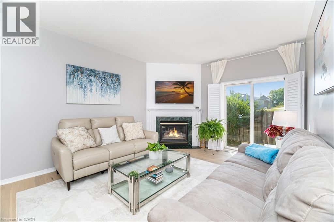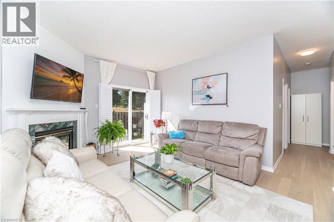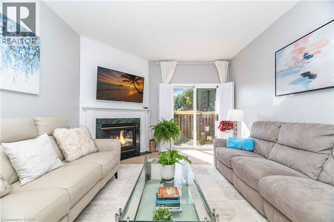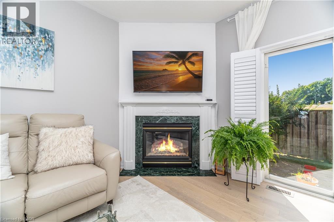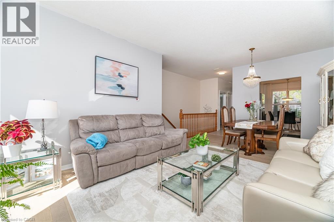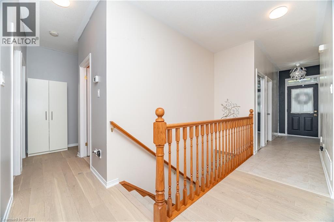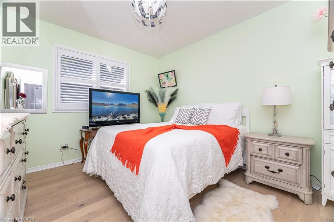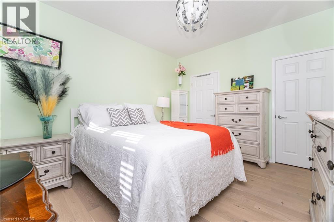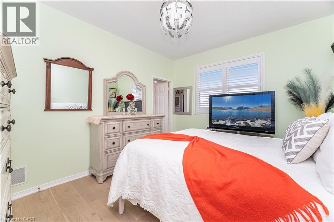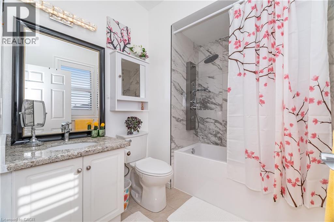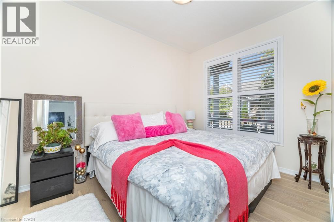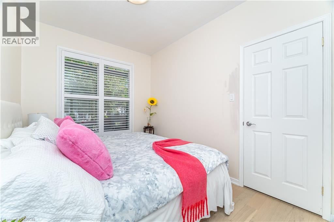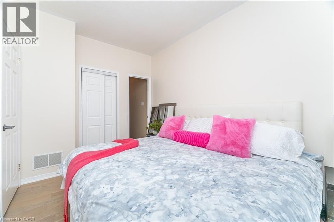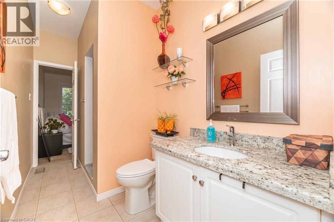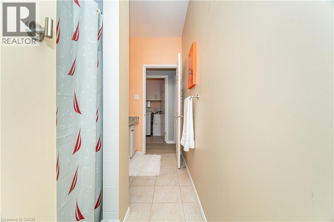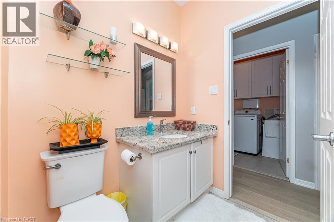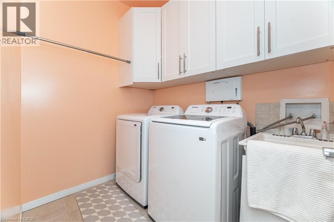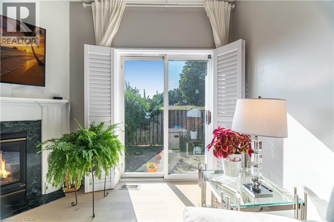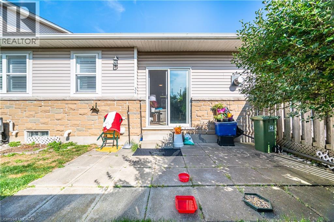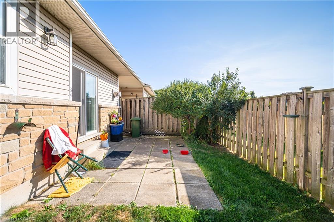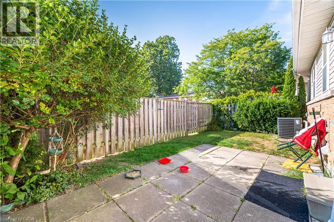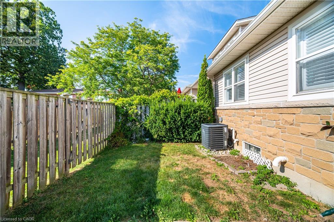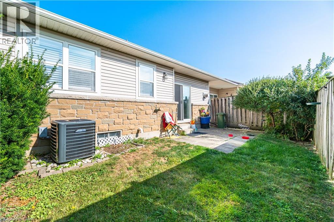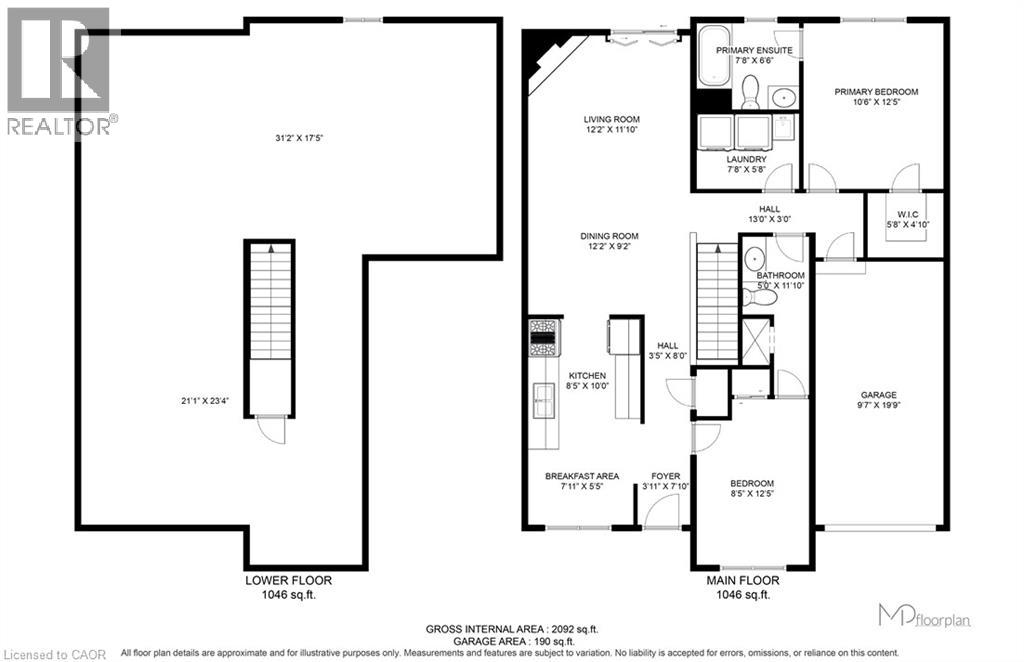20 Kitty Murray Lane Unit# 34 Ancaster, Ontario L9K 1L7
$774,900Maintenance, Insurance, Common Area Maintenance, Landscaping, Water, Parking
$535.50 Monthly
Maintenance, Insurance, Common Area Maintenance, Landscaping, Water, Parking
$535.50 MonthlyWelcome to 20 Kitty Murray Lane, Unit 34 in the heart of Ancaster — a bright and spacious townhouse that blends comfort, style, and convenience. The open-concept main floor features a modern kitchen with bright breakfast area, a dining area, and a cozy living space with gas fireplace perfect for relaxing or entertaining. You’ll find two generously sized bedrooms including a primary suite with ample closet space and newly renovated ensuite bathroom. The 2nd bedroom features a walk-through ensuite and California shutters. Located in a sought-after Ancaster community close to parks, schools, shopping, and highway access, this home is ideal for downsizers seeking low-maintenance living in a fantastic neighbourhood. The unfinished basement, complete with rough-ins for a bathroom, offers excellent potential for customization to suit your needs. Modest condo fees cover landscaping, water, and snow removal from your driveway and porch — making maintenance a breeze. (id:63008)
Property Details
| MLS® Number | 40769983 |
| Property Type | Single Family |
| AmenitiesNearBy | Airport, Golf Nearby, Public Transit, Shopping |
| EquipmentType | Water Heater |
| Features | Sump Pump, Automatic Garage Door Opener |
| ParkingSpaceTotal | 2 |
| RentalEquipmentType | Water Heater |
| Structure | Porch |
Building
| BathroomTotal | 2 |
| BedroomsAboveGround | 2 |
| BedroomsTotal | 2 |
| Appliances | Dishwasher, Dryer, Refrigerator, Stove, Washer, Microwave Built-in, Window Coverings, Garage Door Opener |
| ArchitecturalStyle | Bungalow |
| BasementDevelopment | Unfinished |
| BasementType | Full (unfinished) |
| ConstructedDate | 1998 |
| ConstructionStyleAttachment | Attached |
| CoolingType | Central Air Conditioning |
| ExteriorFinish | Stone, Vinyl Siding |
| FireplacePresent | Yes |
| FireplaceTotal | 1 |
| FoundationType | Poured Concrete |
| HeatingFuel | Natural Gas |
| HeatingType | Forced Air |
| StoriesTotal | 1 |
| SizeInterior | 1046 Sqft |
| Type | Row / Townhouse |
| UtilityWater | Municipal Water |
Parking
| Attached Garage |
Land
| AccessType | Road Access, Highway Access, Highway Nearby |
| Acreage | No |
| FenceType | Fence |
| LandAmenities | Airport, Golf Nearby, Public Transit, Shopping |
| Sewer | Municipal Sewage System |
| SizeTotalText | Under 1/2 Acre |
| ZoningDescription | Rm3-351 |
Rooms
| Level | Type | Length | Width | Dimensions |
|---|---|---|---|---|
| Main Level | Laundry Room | 7'8'' x 5'8'' | ||
| Main Level | 3pc Bathroom | 5'0'' x 11'0'' | ||
| Main Level | Bedroom | 8'5'' x 12'5'' | ||
| Main Level | 4pc Bathroom | 7'8'' x 6'6'' | ||
| Main Level | Primary Bedroom | 10'6'' x 12'5'' | ||
| Main Level | Living Room | 12'2'' x 11'10'' | ||
| Main Level | Dining Room | 12'2'' x 9'2'' | ||
| Main Level | Kitchen | 8'5'' x 10'0'' | ||
| Main Level | Breakfast | 7'11'' x 5'5'' |
https://www.realtor.ca/real-estate/28869026/20-kitty-murray-lane-unit-34-ancaster
Anthony Mason
Salesperson
13b-1505 Guelph Line
Burlington, Ontario L7P 3B6

