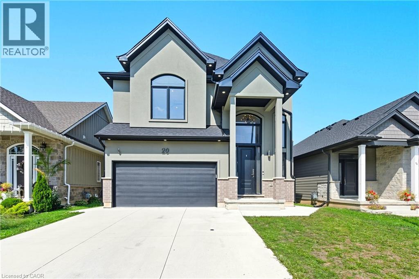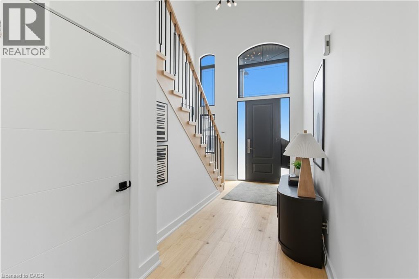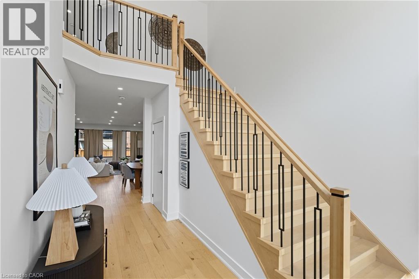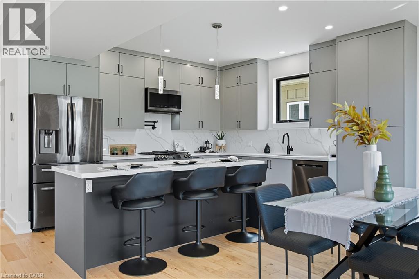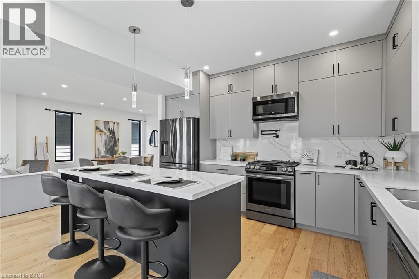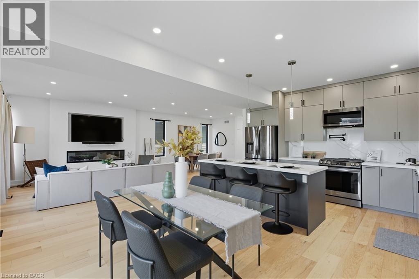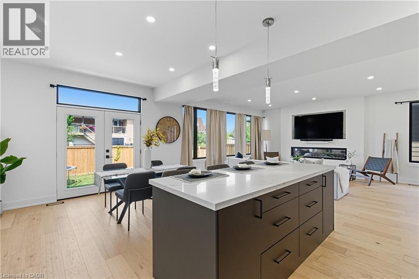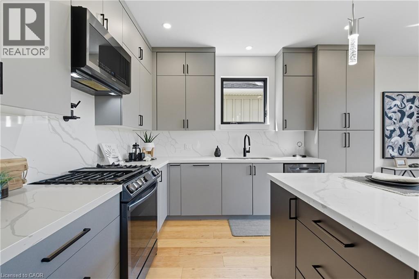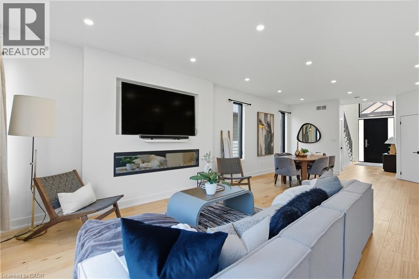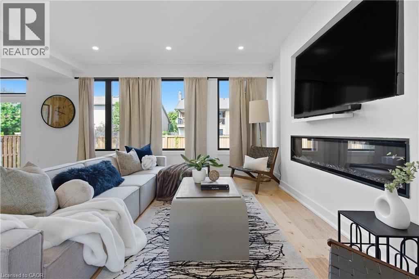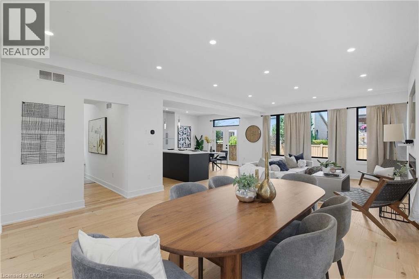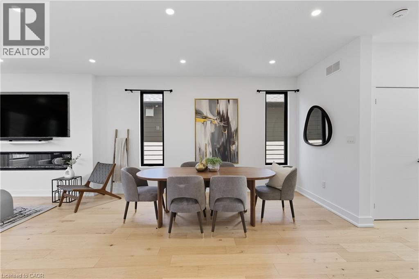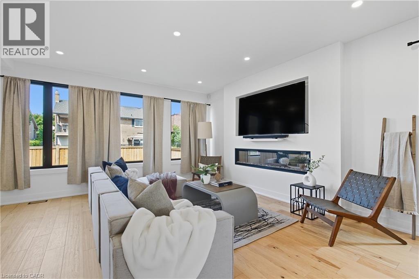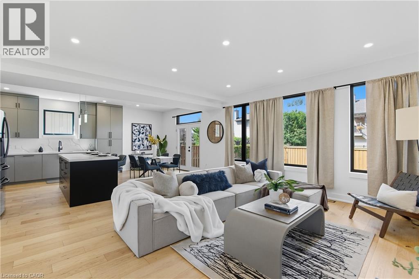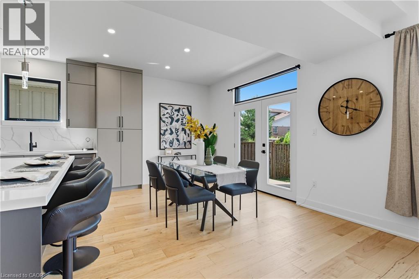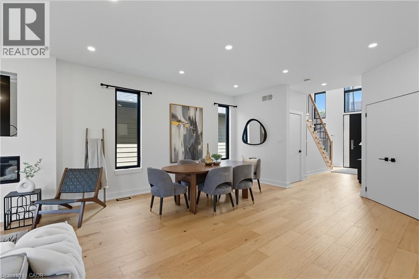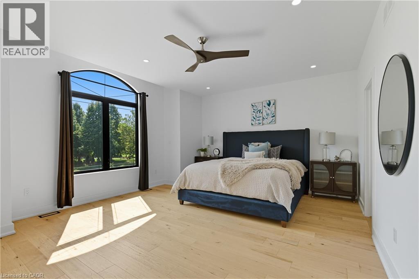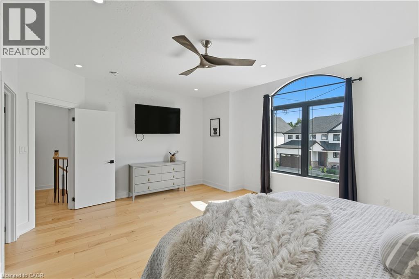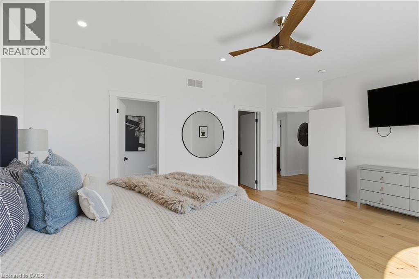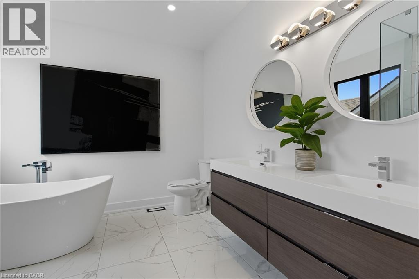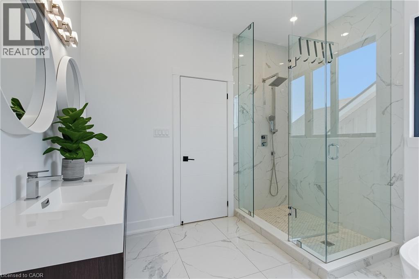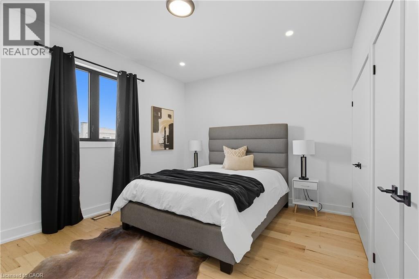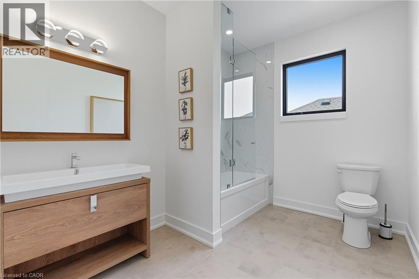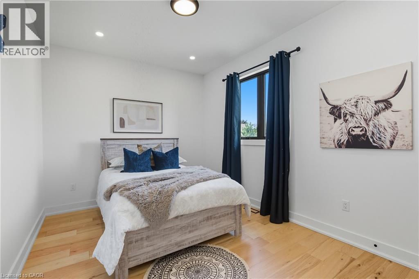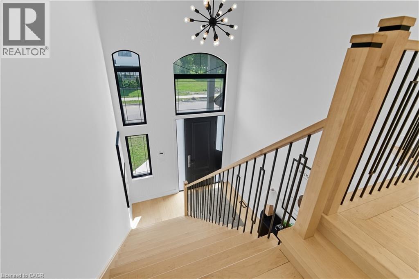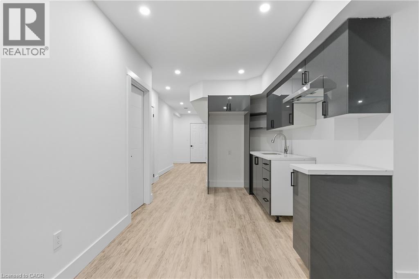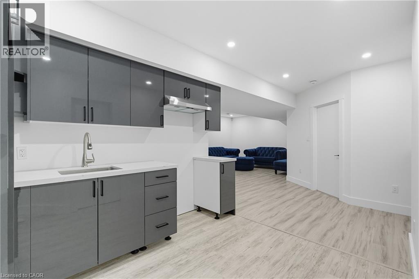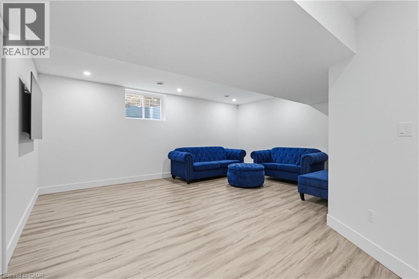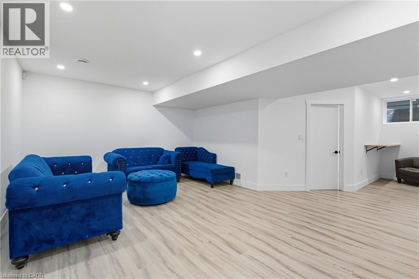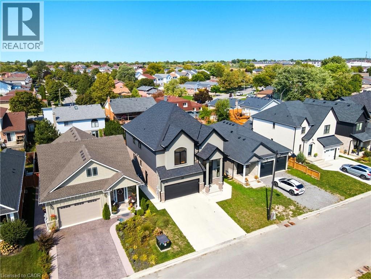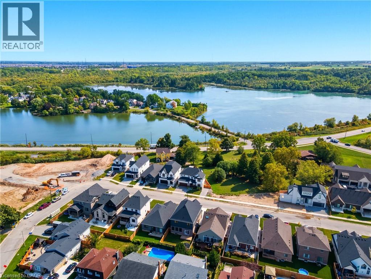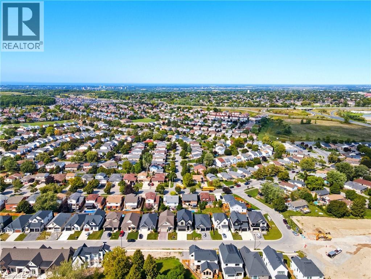20 Ivy Crescent Niagara Falls, Ontario L2V 0J9
$1,250,000
Step into a Stunning Modern Home with Incredible Curb Appeal! From the moment you arrive, you’ll be greeted by a beautifully finished concrete driveway and a welcoming grand entrance with soaring ceilings and expansive windows that flood the home with natural light. Inside, the heart of this home is a fully upgraded kitchen featuring elegant quartz countertops, soft-close cabinetry, a chef-inspired pot filler over the stove, and a massive island perfect for entertaining. The kitchen seamlessly flows into the bright, open concept living and dining areas a layout designed for both everyday living and hosting guests in style. Upstairs, you’ll find four spacious bedrooms, offering plenty of room for the whole family. The finished basement provides even more living space, complete with its own separate entrance, a full kitchen, and an additional bedroom, ideal for in-laws, guests, or potential rental income. The backyard is fully fenced and a great size for kids, pets, or summer barbecues. Plus, you’ll love the location close to the water, scenic trails, lakes, and beautiful parks, giving you easy access to the natural beauty of the Niagara region. (id:63008)
Property Details
| MLS® Number | 40769192 |
| Property Type | Single Family |
| AmenitiesNearBy | Golf Nearby, Hospital, Park, Place Of Worship, Public Transit, Schools, Shopping |
| CommunityFeatures | Quiet Area, Community Centre |
| Features | Southern Exposure, In-law Suite |
| ParkingSpaceTotal | 6 |
Building
| BathroomTotal | 4 |
| BedroomsAboveGround | 4 |
| BedroomsBelowGround | 1 |
| BedroomsTotal | 5 |
| Appliances | Dishwasher, Dryer, Refrigerator, Stove, Washer, Microwave Built-in, Window Coverings |
| ArchitecturalStyle | 2 Level |
| BasementDevelopment | Finished |
| BasementType | Full (finished) |
| ConstructedDate | 2022 |
| ConstructionStyleAttachment | Detached |
| CoolingType | Central Air Conditioning |
| ExteriorFinish | Stucco, Vinyl Siding |
| FireProtection | None |
| FireplaceFuel | Electric |
| FireplacePresent | Yes |
| FireplaceTotal | 1 |
| FireplaceType | Other - See Remarks |
| FoundationType | Poured Concrete |
| HalfBathTotal | 1 |
| HeatingType | Forced Air |
| StoriesTotal | 2 |
| SizeInterior | 3608 Sqft |
| Type | House |
| UtilityWater | Municipal Water |
Parking
| Attached Garage |
Land
| AccessType | Road Access, Highway Access, Highway Nearby |
| Acreage | No |
| LandAmenities | Golf Nearby, Hospital, Park, Place Of Worship, Public Transit, Schools, Shopping |
| LandscapeFeatures | Landscaped |
| Sewer | Municipal Sewage System |
| SizeDepth | 102 Ft |
| SizeFrontage | 41 Ft |
| SizeTotalText | Under 1/2 Acre |
| ZoningDescription | R1c-4(h) |
Rooms
| Level | Type | Length | Width | Dimensions |
|---|---|---|---|---|
| Second Level | Laundry Room | 9'11'' x 5'10'' | ||
| Second Level | 3pc Bathroom | 9'11'' x 8'6'' | ||
| Second Level | Bedroom | 14'9'' x 10'9'' | ||
| Second Level | Bedroom | 14'1'' x 9'6'' | ||
| Second Level | Bedroom | 14'0'' x 10'9'' | ||
| Second Level | 4pc Bathroom | 10'1'' x 10'0'' | ||
| Second Level | Primary Bedroom | 18'4'' x 15'4'' | ||
| Basement | Utility Room | 13'1'' x 7'3'' | ||
| Basement | Recreation Room | 28'3'' x 19'4'' | ||
| Basement | Bedroom | 11'9'' x 12'6'' | ||
| Basement | Kitchen | 9'11'' x 10'6'' | ||
| Basement | 3pc Bathroom | 5'10'' x 9'11'' | ||
| Basement | Storage | 5'11'' x 5'8'' | ||
| Main Level | 2pc Bathroom | 6'0'' x 4'10'' | ||
| Main Level | Breakfast | 13'6'' x 10'3'' | ||
| Main Level | Kitchen | 13'6'' x 9'5'' | ||
| Main Level | Living Room | 15'9'' x 13'6'' | ||
| Main Level | Dining Room | 15'9'' x 14'8'' | ||
| Main Level | Foyer | 10'7'' x 18'6'' |
https://www.realtor.ca/real-estate/28854952/20-ivy-crescent-niagara-falls
Rob Golfi
Salesperson
1 Markland Street
Hamilton, Ontario L8P 2J5

