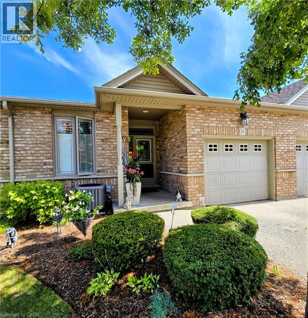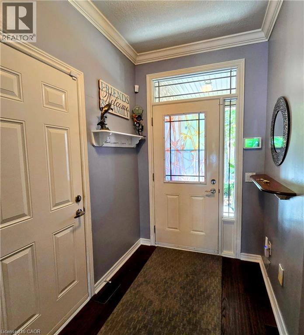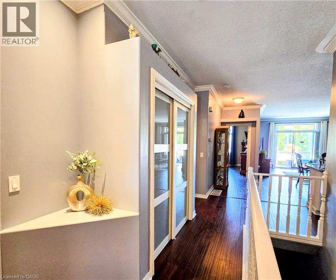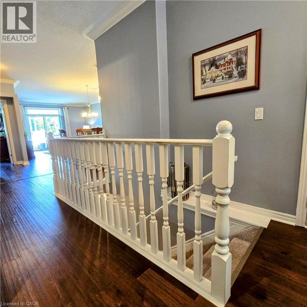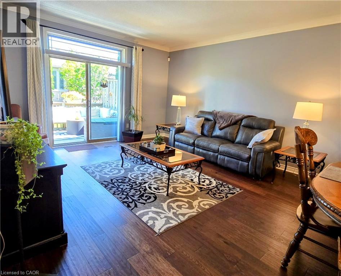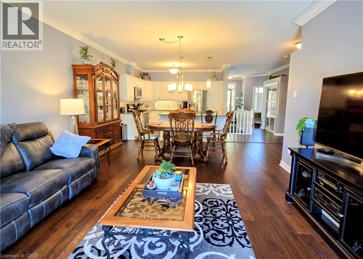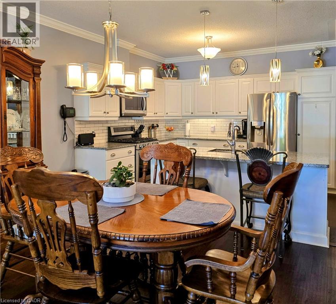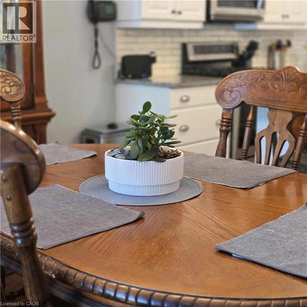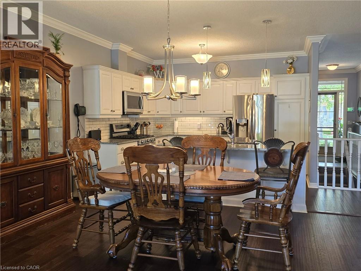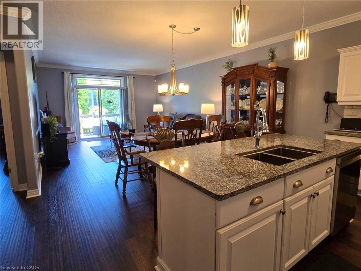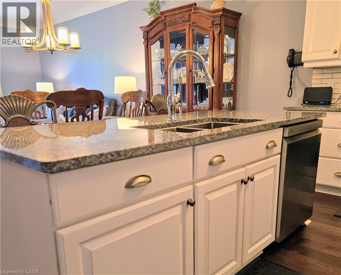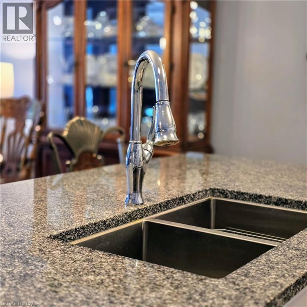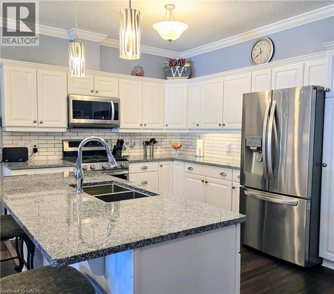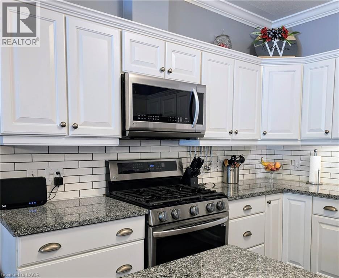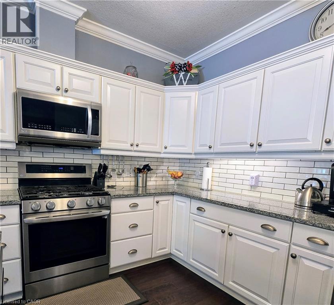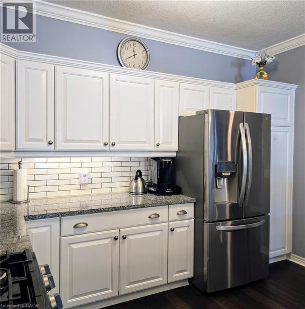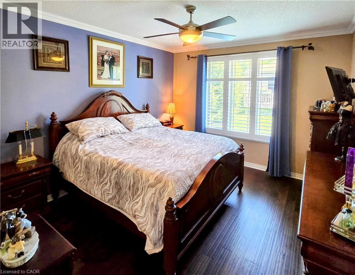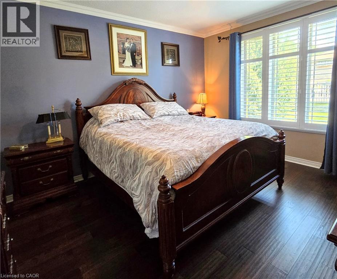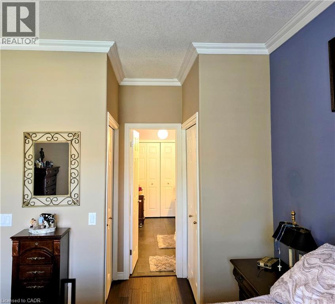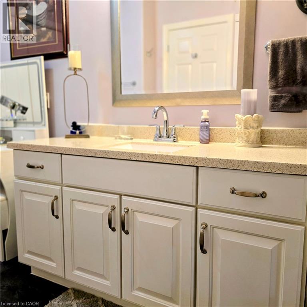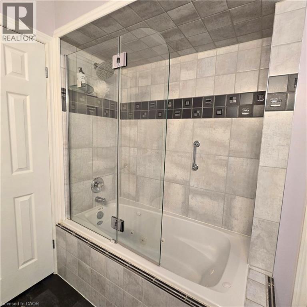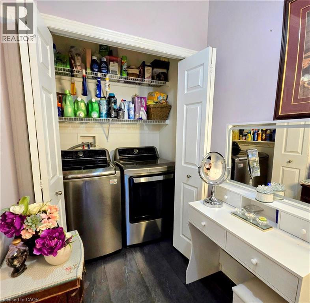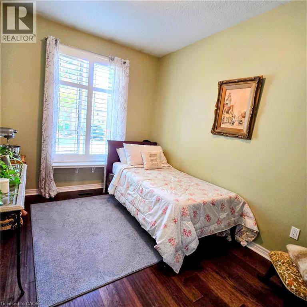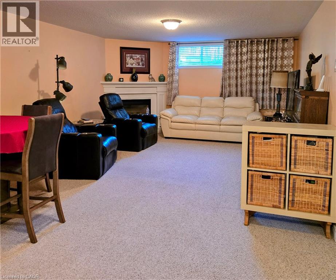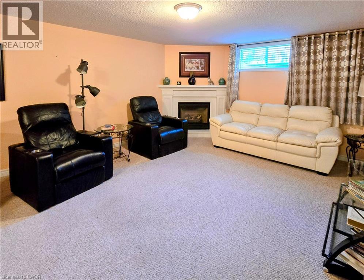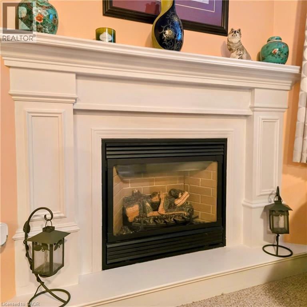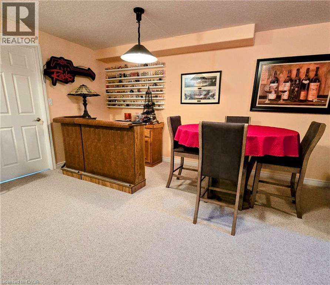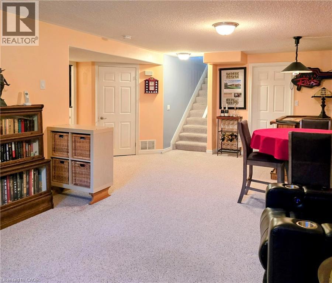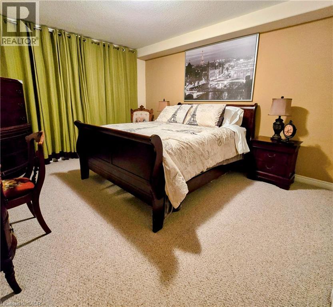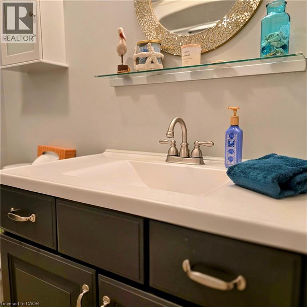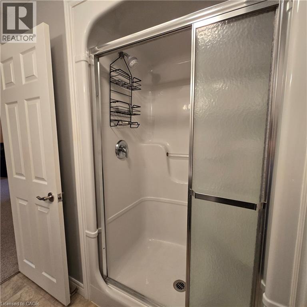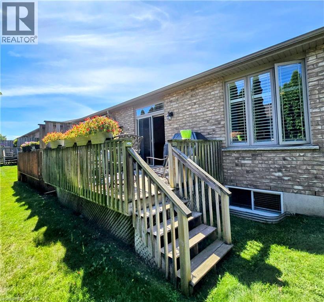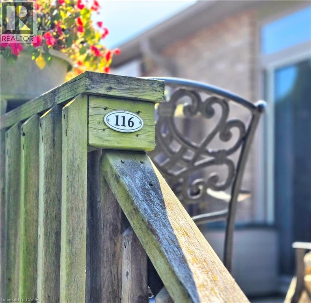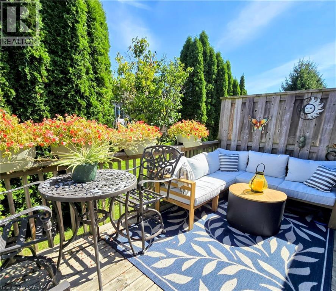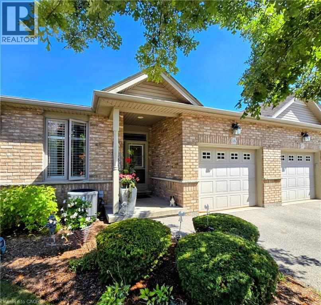20 Isherwood Avenue Unit# 116 Cambridge, Ontario N1R 8P9
$749,900Maintenance, Insurance, Common Area Maintenance, Landscaping, Property Management
$512 Monthly
Maintenance, Insurance, Common Area Maintenance, Landscaping, Property Management
$512 MonthlyStep into 1,250 sq. ft. of beautifully updated living at 20 Isherwood Ave, Unit 116. This turnkey home features gleaming hardwood floors, a bright white kitchen with granite countertops, and newer stainless steel appliances, flowing seamlessly into the open-concept dining and living areas. Patio doors lead to your private deck—perfect for relaxing or entertaining. The spacious primary bedroom boasts a large window that fills the room with natural light and a cheater ensuite with a Jacuzzi tub with glass shower wall, and convenient in-suite laundry. A second main-floor bedroom and a single-car garage with inside entry complete the main level. The fully finished basement offers a massive rec room with oversized windows, an additional bedroom, a 3-piece bath, and plenty of storage, including a partially finished workshop area. Located in a quiet, well-kept neighborhood, close to shopping, amenities, and transit, this home is perfect for downsizers, families, or anyone looking for comfort, convenience, and a true move-in ready home. (id:63008)
Open House
This property has open houses!
2:00 am
Ends at:4:00 pm
Property Details
| MLS® Number | 40764765 |
| Property Type | Single Family |
| AmenitiesNearBy | Golf Nearby, Hospital, Shopping |
| CommunityFeatures | Quiet Area |
| EquipmentType | Rental Water Softener, Water Heater |
| Features | Cul-de-sac, Backs On Greenbelt, Conservation/green Belt, Paved Driveway, Automatic Garage Door Opener |
| ParkingSpaceTotal | 2 |
| RentalEquipmentType | Rental Water Softener, Water Heater |
Building
| BathroomTotal | 2 |
| BedroomsAboveGround | 2 |
| BedroomsBelowGround | 1 |
| BedroomsTotal | 3 |
| Appliances | Central Vacuum, Dishwasher, Dryer, Stove, Water Softener, Washer, Window Coverings, Garage Door Opener |
| ArchitecturalStyle | Bungalow |
| BasementDevelopment | Partially Finished |
| BasementType | Full (partially Finished) |
| ConstructedDate | 2007 |
| ConstructionStyleAttachment | Attached |
| CoolingType | Central Air Conditioning |
| ExteriorFinish | Brick |
| FireplacePresent | Yes |
| FireplaceTotal | 1 |
| FoundationType | Poured Concrete |
| HeatingFuel | Natural Gas |
| HeatingType | Forced Air |
| StoriesTotal | 1 |
| SizeInterior | 2200 Sqft |
| Type | Row / Townhouse |
| UtilityWater | Municipal Water |
Parking
| Attached Garage | |
| Visitor Parking |
Land
| AccessType | Highway Access |
| Acreage | No |
| LandAmenities | Golf Nearby, Hospital, Shopping |
| LandscapeFeatures | Lawn Sprinkler |
| Sewer | Municipal Sewage System |
| SizeTotalText | Unknown |
| ZoningDescription | Rm3 |
Rooms
| Level | Type | Length | Width | Dimensions |
|---|---|---|---|---|
| Basement | 3pc Bathroom | 7'10'' x 6'11'' | ||
| Basement | Storage | Measurements not available | ||
| Basement | Utility Room | 10'0'' x 12'3'' | ||
| Basement | Bonus Room | 20'0'' x 110'9'' | ||
| Basement | Bedroom | 15'4'' x 12'0'' | ||
| Basement | Recreation Room | 30'11'' x 19'1'' | ||
| Main Level | Laundry Room | 6'0'' x 4'0'' | ||
| Main Level | Bedroom | 12'0'' x 9'0'' | ||
| Main Level | 4pc Bathroom | 12'5'' x 7'6'' | ||
| Main Level | Primary Bedroom | 14'0'' x 11'11'' | ||
| Main Level | Kitchen/dining Room | Measurements not available | ||
| Main Level | Living Room | 15'8'' x 14'7'' |
https://www.realtor.ca/real-estate/28803398/20-isherwood-avenue-unit-116-cambridge
Gina Hoffman
Salesperson
1400 Bishop St.
Cambridge, Ontario N1R 6W8
Michael Tremblett
Salesperson
1400 Bishop St.
Cambridge, Ontario N1R 6W8

