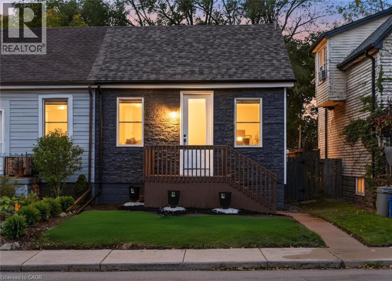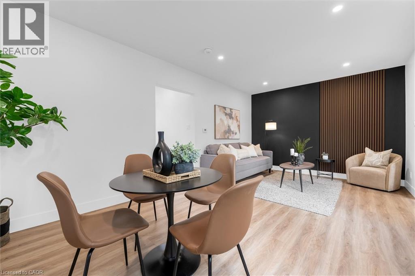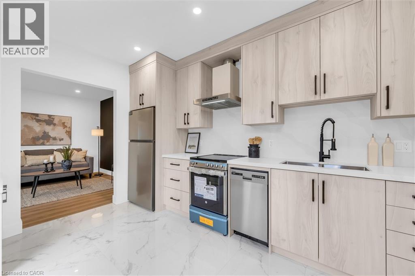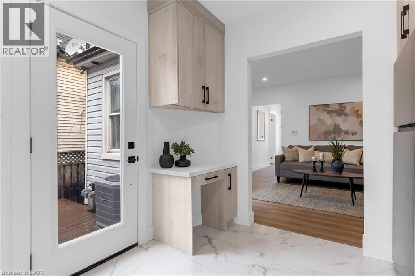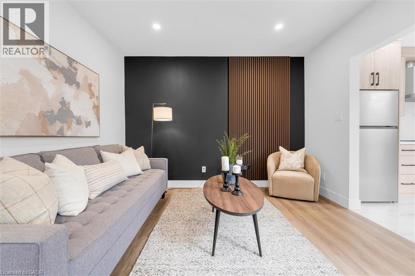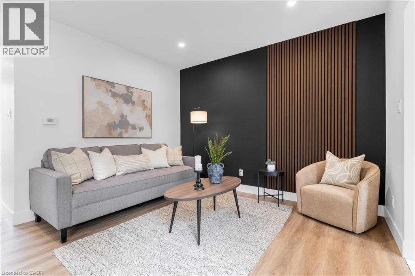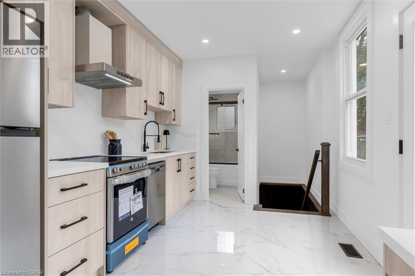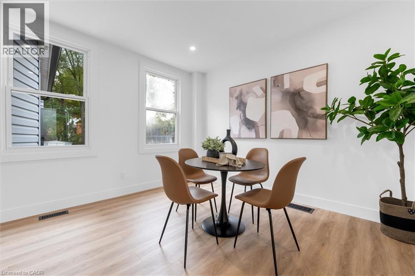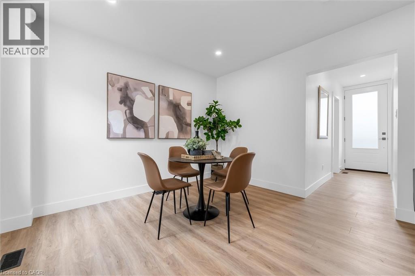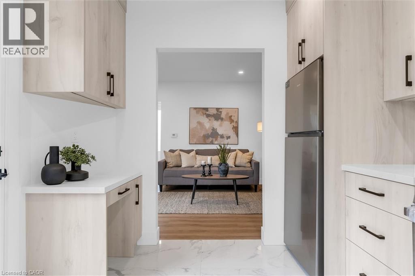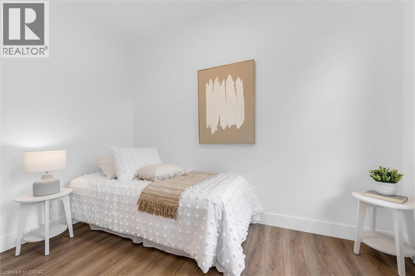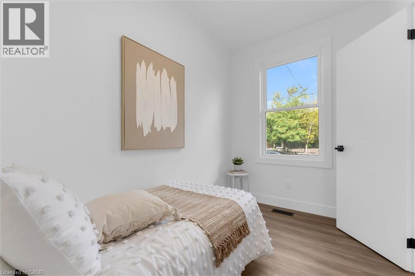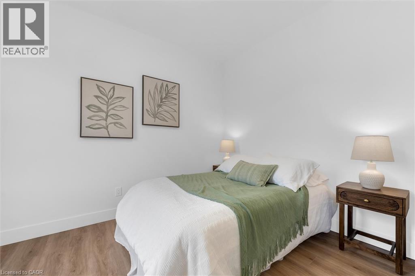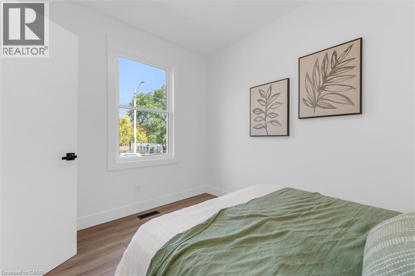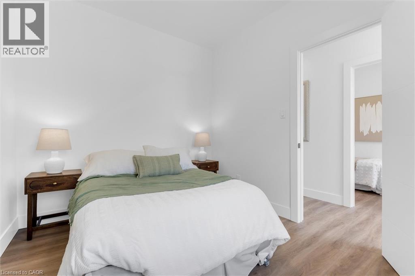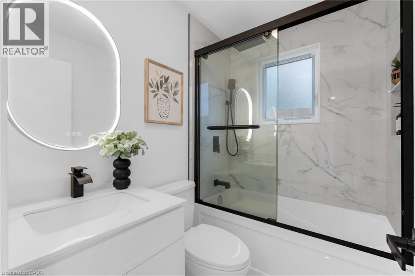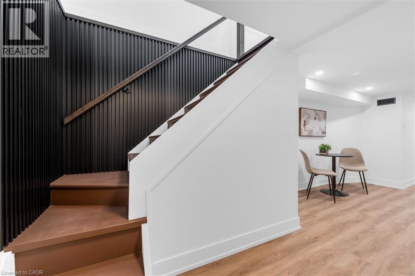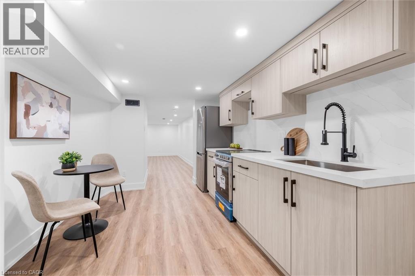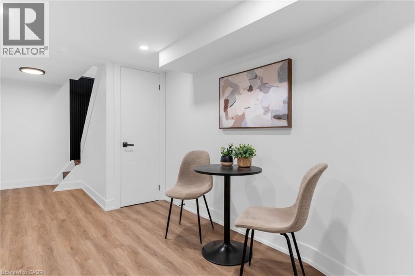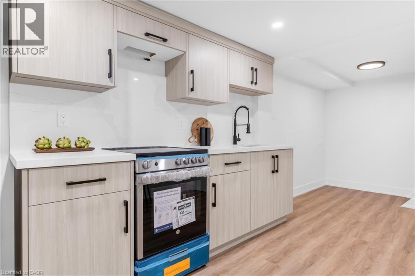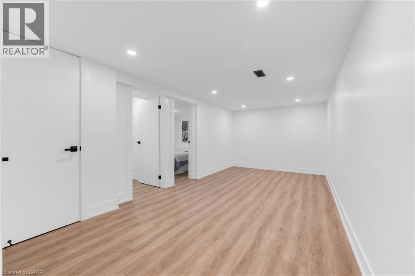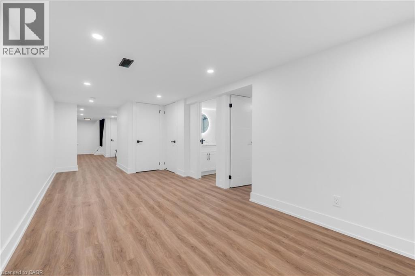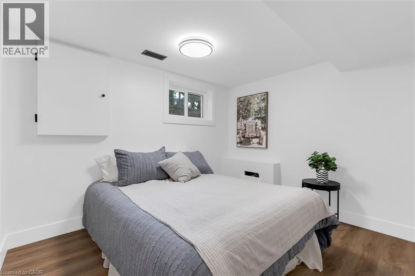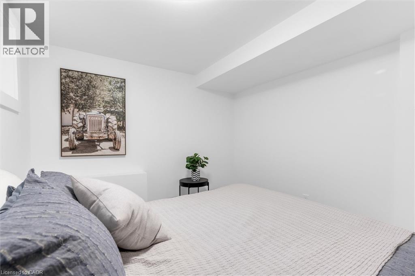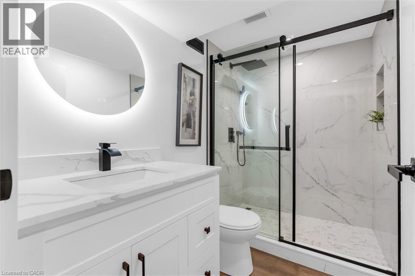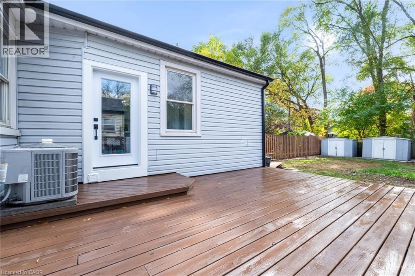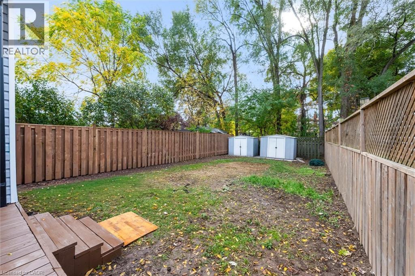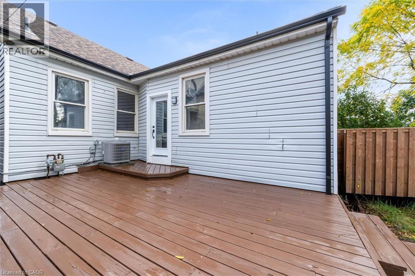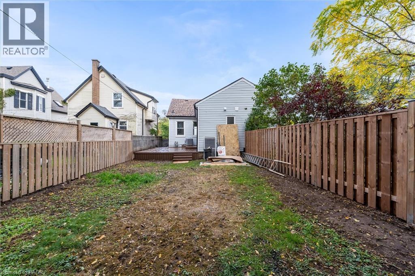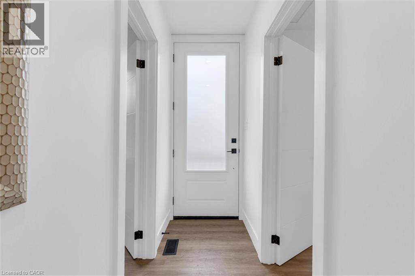20 Hill Street Hamilton, Ontario L8P 1W7
$499,999
This FULLY RENOVATED home offers a complete top-to-bottom transformation with every major component replaced. Features include a NEW ROOF, NEW ELECTRICAL, NEW PLUMBING (interior and underground), and ALL NEW DRYWALL AND FINISHES throughout. The home includes TWO NEW CUSTOM KITCHENS and an IN-LAW SUITE, perfect for extended family or rental income. Both bathrooms are CUSTOM BUILT with modern tile and fixtures. The EXTERIOR has been REDONE with a NEW DECK and updated curb appeal. Located just ONE MINUTE from HIGHWAY 403 and with a PARK directly across the street, this home combines modern living, prime location, and peace of mind with all major updates already completed. (id:63008)
Open House
This property has open houses!
2:00 pm
Ends at:4:00 pm
Property Details
| MLS® Number | 40780640 |
| Property Type | Single Family |
| AmenitiesNearBy | Park |
Building
| BathroomTotal | 2 |
| BedroomsAboveGround | 2 |
| BedroomsBelowGround | 1 |
| BedroomsTotal | 3 |
| Appliances | Dishwasher, Dryer, Refrigerator, Stove, Washer, Hood Fan |
| ArchitecturalStyle | Bungalow |
| BasementDevelopment | Finished |
| BasementType | Full (finished) |
| ConstructedDate | 1905 |
| ConstructionMaterial | Concrete Block, Concrete Walls |
| ConstructionStyleAttachment | Semi-detached |
| CoolingType | None |
| ExteriorFinish | Concrete, Other, Vinyl Siding |
| HeatingType | Other |
| StoriesTotal | 1 |
| SizeInterior | 1329 Sqft |
| Type | House |
| UtilityWater | Municipal Water |
Parking
| Visitor Parking |
Land
| Acreage | No |
| LandAmenities | Park |
| Sewer | Municipal Sewage System |
| SizeDepth | 108 Ft |
| SizeFrontage | 24 Ft |
| SizeTotalText | Under 1/2 Acre |
| ZoningDescription | D |
Rooms
| Level | Type | Length | Width | Dimensions |
|---|---|---|---|---|
| Basement | Utility Room | 12'11'' x 7'5'' | ||
| Basement | Recreation Room | 9'8'' x 23'1'' | ||
| Basement | Kitchen | 9'2'' x 19'0'' | ||
| Basement | Bedroom | 8'8'' x 10'1'' | ||
| Basement | 4pc Bathroom | 8'5'' x 4'11'' | ||
| Main Level | Primary Bedroom | 8'10'' x 11'3'' | ||
| Main Level | Living Room | 12'8'' x 11'7'' | ||
| Main Level | Kitchen | 9'6'' x 12'11'' | ||
| Main Level | Dining Room | 6'10'' x 11'7'' | ||
| Main Level | Bedroom | 6'7'' x 11'3'' | ||
| Main Level | 4pc Bathroom | 4'11'' x 6'9'' |
https://www.realtor.ca/real-estate/29020983/20-hill-street-hamilton
Danish Abbasi
Salesperson
21 King Street W. Unit A
Hamilton, Ontario L8P 4W7

