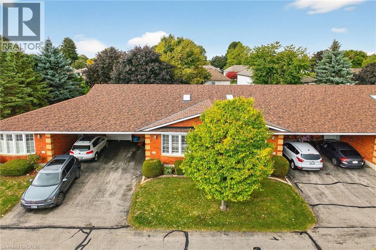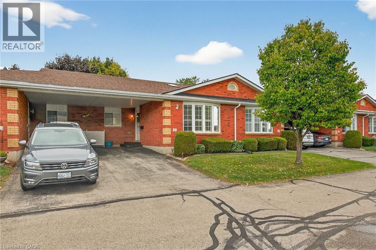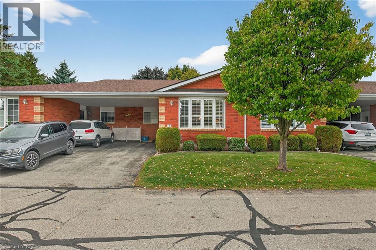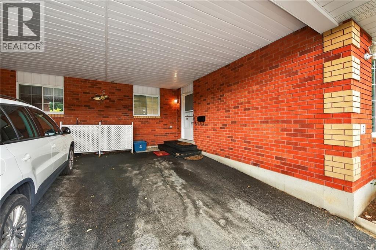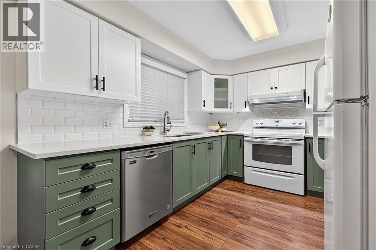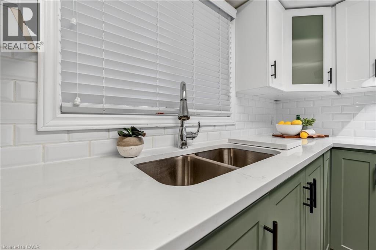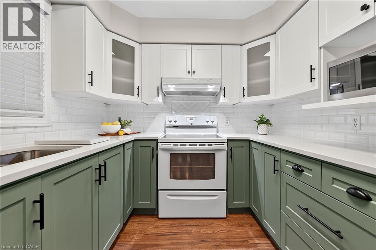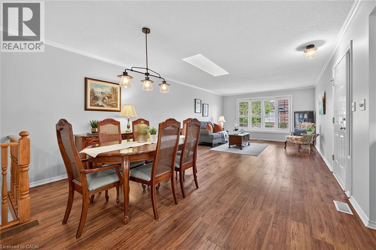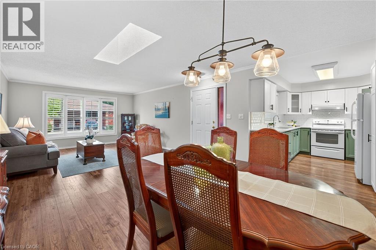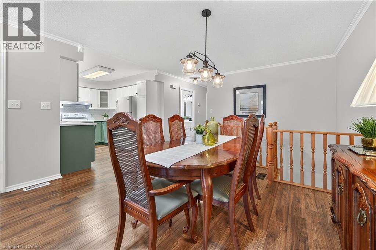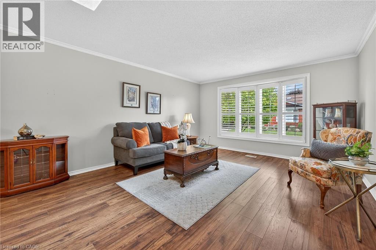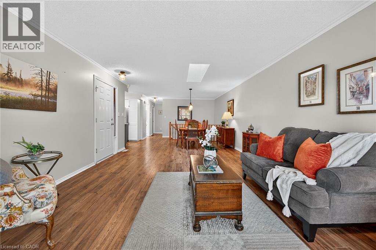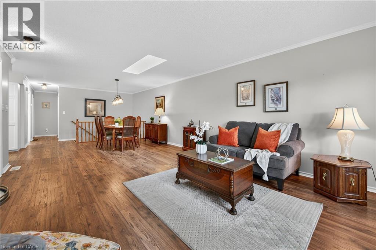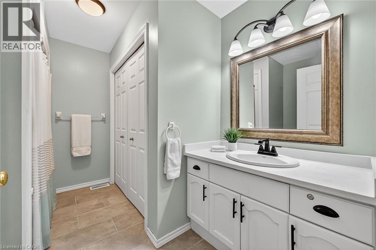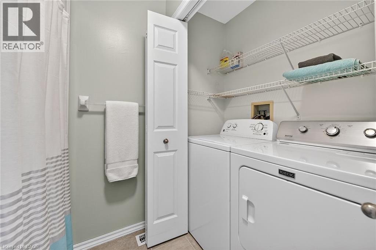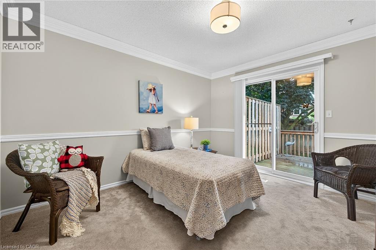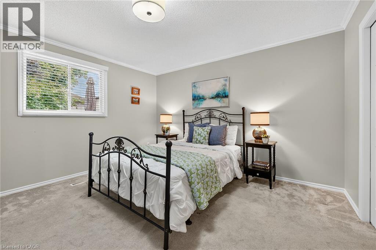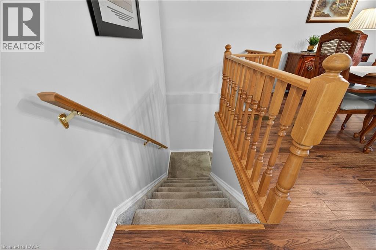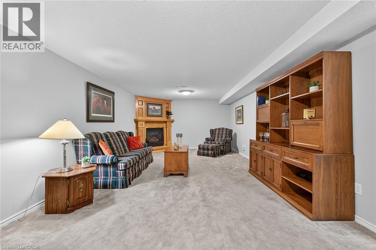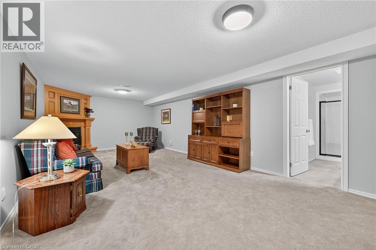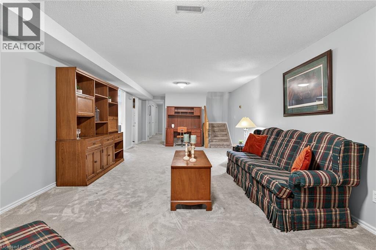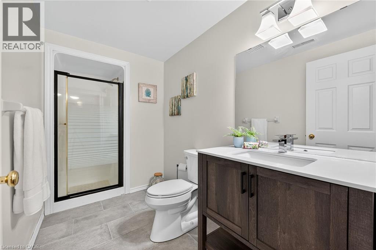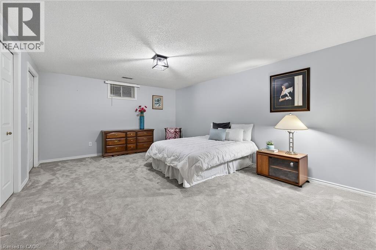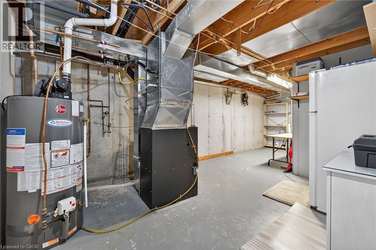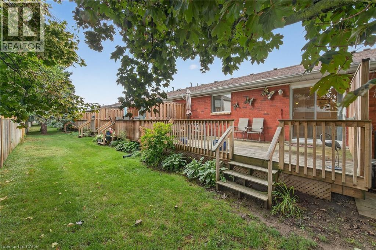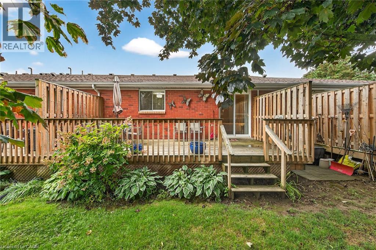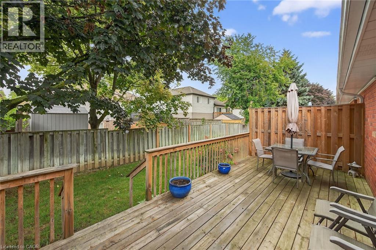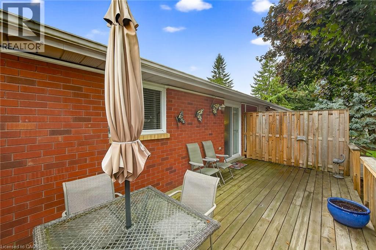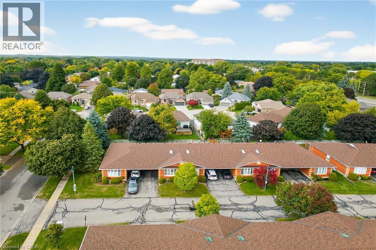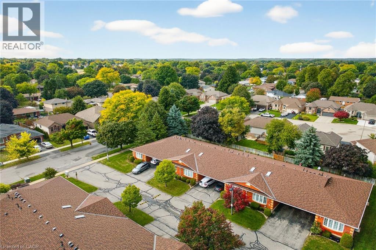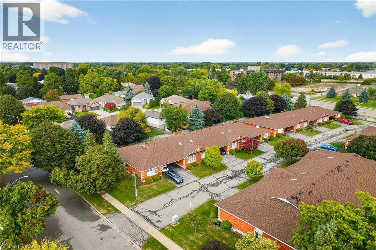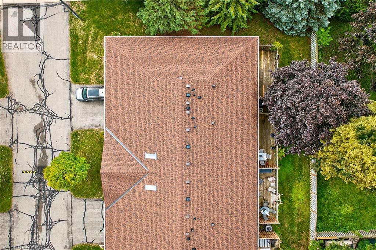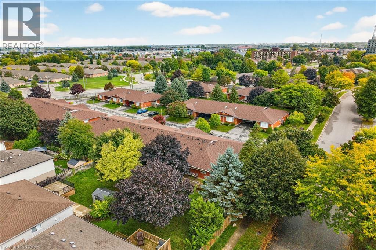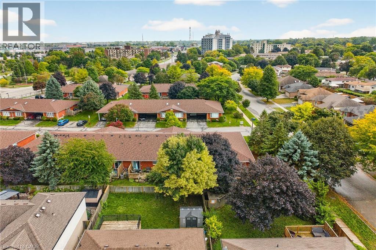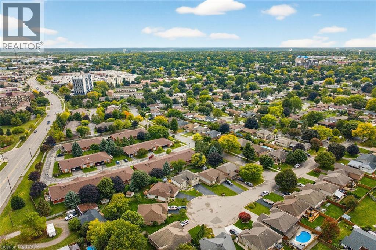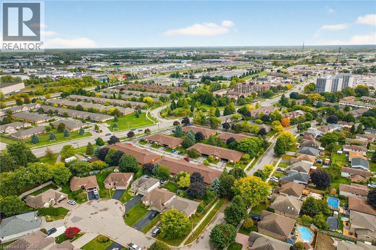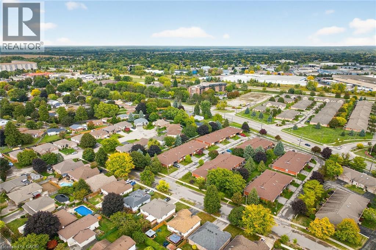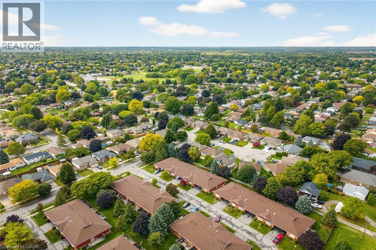20 Courtland Drive Unit# 2 Brantford, Ontario N3R 7Y2
$569,000Maintenance, Insurance, Landscaping, Parking
$410 Monthly
Maintenance, Insurance, Landscaping, Parking
$410 MonthlyUpdated 2+1 Bedroom Bungalow Townhouse in North Brantford! This beautifully maintained home offers over 1,900 sq. ft. of living space and the ease of bungalow-style living. Enjoy a bright, open-concept layout featuring an updated kitchen, modern flooring, and fresh neutral décor throughout. The main floor features 2 bedrooms and 1 full bathroom, while the finished basement offers a second full bathroom along with a versatile bonus bedroom or home office—perfect for guests, work, or hobbies. Step outside to a private back deck (2019) surrounded by mature trees—ideal for relaxing or entertaining. Set in a quiet enclave with carport parking and visitor spaces, this home also includes condo fees that cover snow removal and maintenance of the common grounds—making for low-maintenance living. Conveniently located just minutes from shopping, Costco, transit, and Hwy 403, this is a fantastic option for downsizers or first-time buyers seeking comfort, convenience, and style! (id:63008)
Property Details
| MLS® Number | 40772515 |
| Property Type | Single Family |
| AmenitiesNearBy | Shopping |
| EquipmentType | Water Heater |
| Features | Paved Driveway |
| ParkingSpaceTotal | 2 |
| RentalEquipmentType | Water Heater |
Building
| BathroomTotal | 2 |
| BedroomsAboveGround | 2 |
| BedroomsBelowGround | 1 |
| BedroomsTotal | 3 |
| Appliances | Dishwasher, Dryer, Refrigerator, Stove, Washer, Hood Fan |
| ArchitecturalStyle | Bungalow |
| BasementDevelopment | Finished |
| BasementType | Full (finished) |
| ConstructedDate | 1994 |
| ConstructionStyleAttachment | Attached |
| CoolingType | Central Air Conditioning |
| ExteriorFinish | Brick |
| FoundationType | Poured Concrete |
| HeatingFuel | Natural Gas |
| HeatingType | Forced Air |
| StoriesTotal | 1 |
| SizeInterior | 2026 Sqft |
| Type | Row / Townhouse |
| UtilityWater | Municipal Water |
Parking
| Carport |
Land
| Acreage | No |
| LandAmenities | Shopping |
| Sewer | Municipal Sewage System |
| SizeTotalText | Under 1/2 Acre |
| ZoningDescription | R4a |
Rooms
| Level | Type | Length | Width | Dimensions |
|---|---|---|---|---|
| Basement | Utility Room | 23'4'' x 10'10'' | ||
| Basement | 3pc Bathroom | 5'3'' x 10'10'' | ||
| Basement | Recreation Room | 27'11'' x 13'0'' | ||
| Basement | Bedroom | 17'2'' x 13'0'' | ||
| Main Level | 4pc Bathroom | 8'2'' x 10'4'' | ||
| Main Level | Bedroom | 12'7'' x 10'4'' | ||
| Main Level | Primary Bedroom | 13'0'' x 13'6'' | ||
| Main Level | Kitchen | 8'5'' x 10'11'' | ||
| Main Level | Living Room/dining Room | 28'4'' x 13'6'' |
https://www.realtor.ca/real-estate/28917230/20-courtland-drive-unit-2-brantford
Alessandra Guest
Salesperson
21 King Street W. Unit A
Hamilton, Ontario L8P 4W7

