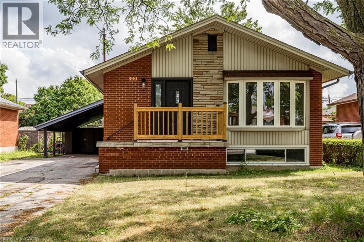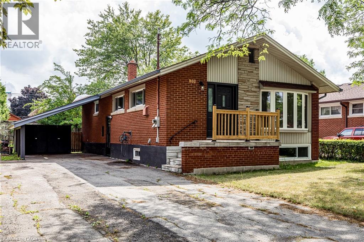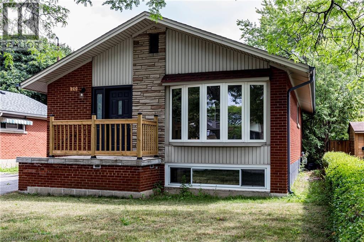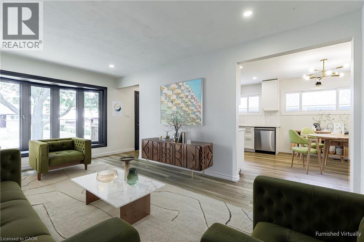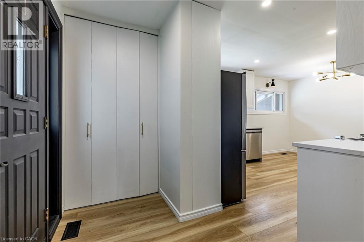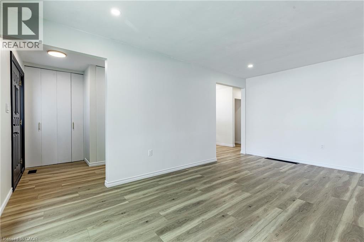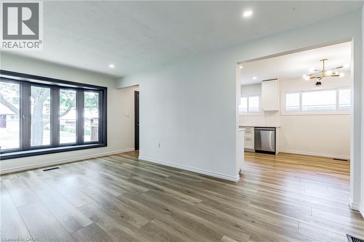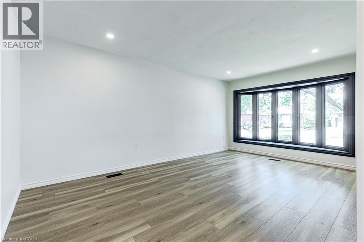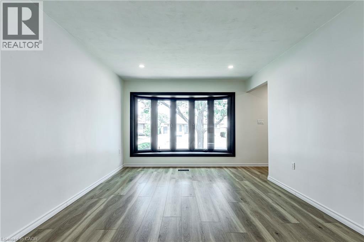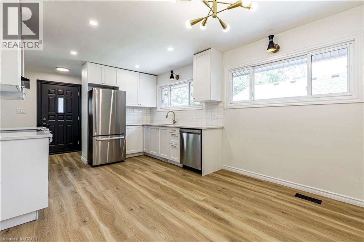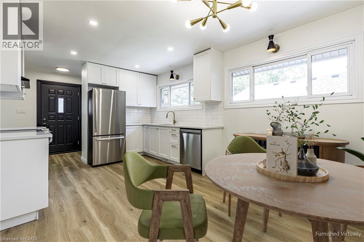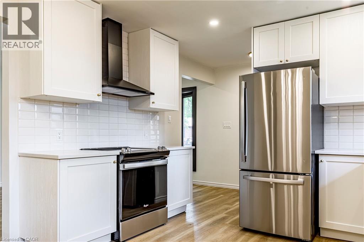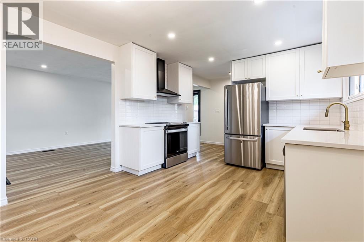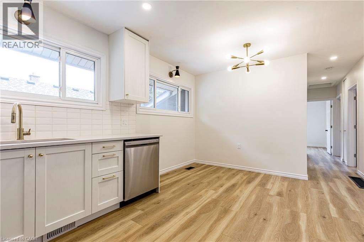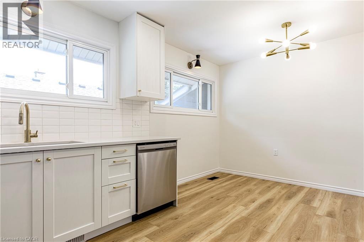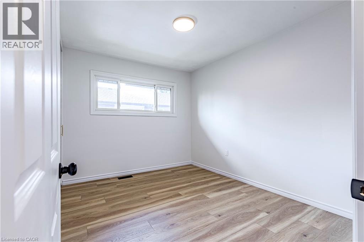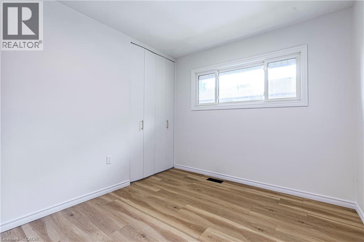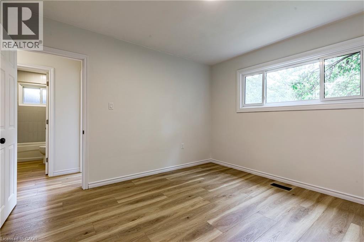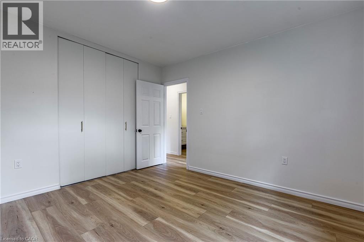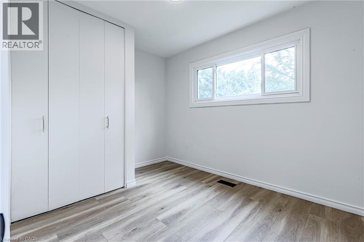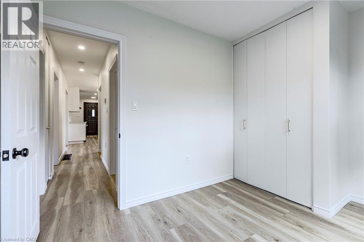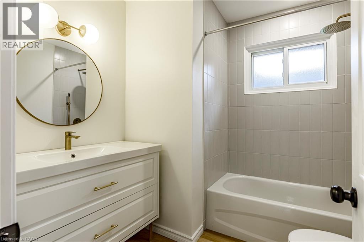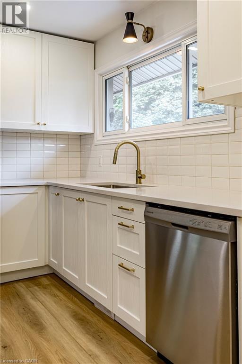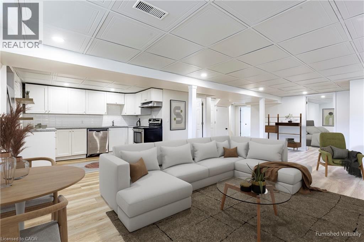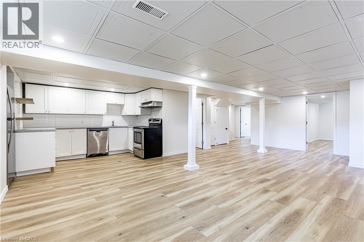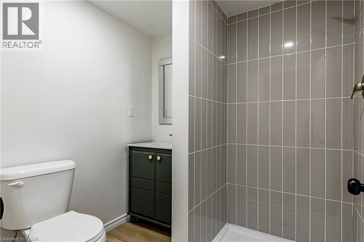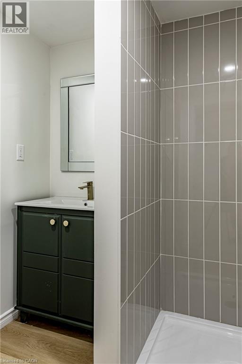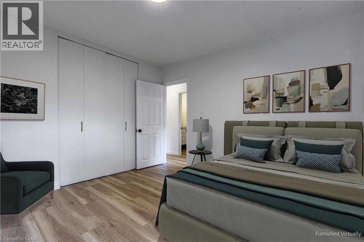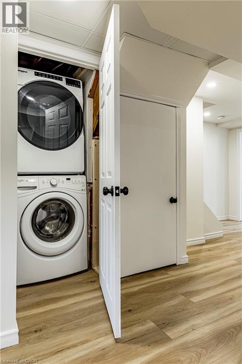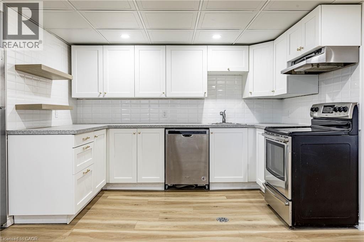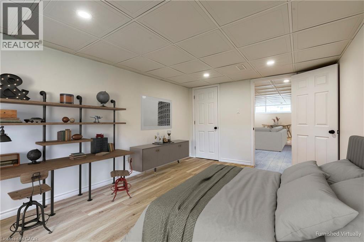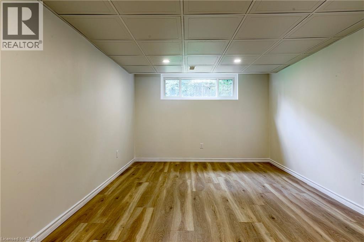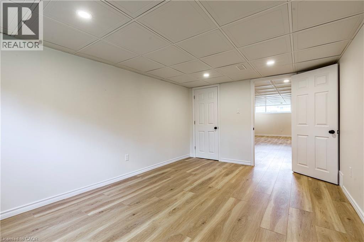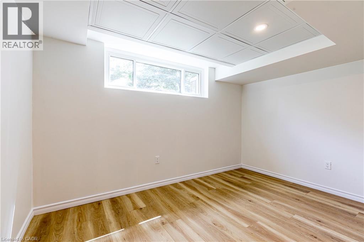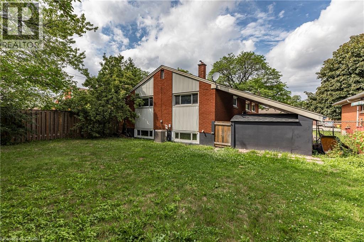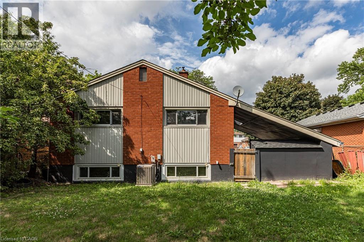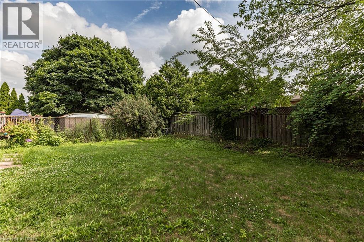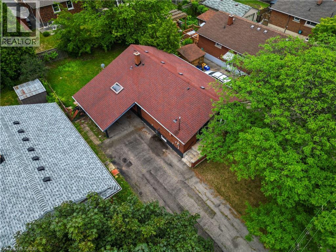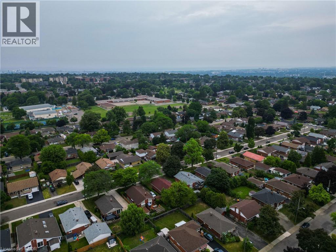20 Burfield Avenue Hamilton, Ontario L8T 2J9
$774,990
Welcome to 20 Burfield Avenue! This turnkey bungalow is more than meets the eye and features 5 beds, 2 baths and 2 kitchens over 2 thoughtfully renovated floors. The main level offers a large living space full of natural light, modern flooring and pot lights. The dine-in kitchen is a chef’s dream with stainless steel appliances, quartz counter tops and plenty of cabinet space. Continue down the hall to find 3 generous bedrooms and a 4-piece bathroom updated with quality fixtures. The fully finished basement has a separate entrance, garden level windows, 2 bedrooms, 3-piece bath and a quality full kitchen. 20 Burfield offers layout flexibility and could be a perfect fit for buyers looking for a great in-law suite or multi-generational living. Sitting on a 49x100 ft lot this lovely home offers parking for 5 cars, including one carport space, a private yard made for entertaining and just waiting for the next owner’s green thumb. Situated in the family-friendly neighbourhood of Huntington, 20 Burfield offers convenient access to transit, shopping, great schools, parks and the rail trail. Nothing to do but move in and enjoy. (id:63008)
Open House
This property has open houses!
2:00 pm
Ends at:4:00 pm
Property Details
| MLS® Number | 40767558 |
| Property Type | Single Family |
| AmenitiesNearBy | Park, Place Of Worship, Playground, Public Transit, Schools, Shopping |
| CommunityFeatures | Quiet Area, Community Centre, School Bus |
| ParkingSpaceTotal | 5 |
Building
| BathroomTotal | 2 |
| BedroomsAboveGround | 3 |
| BedroomsBelowGround | 2 |
| BedroomsTotal | 5 |
| Appliances | Dishwasher, Dryer, Refrigerator, Stove, Washer, Hood Fan |
| ArchitecturalStyle | Bungalow |
| BasementDevelopment | Finished |
| BasementType | Full (finished) |
| ConstructionStyleAttachment | Detached |
| CoolingType | Central Air Conditioning |
| ExteriorFinish | Brick Veneer, Stone, Vinyl Siding |
| HeatingFuel | Natural Gas |
| HeatingType | Forced Air |
| StoriesTotal | 1 |
| SizeInterior | 2222 Sqft |
| Type | House |
| UtilityWater | Municipal Water |
Parking
| Carport |
Land
| AccessType | Highway Access |
| Acreage | No |
| LandAmenities | Park, Place Of Worship, Playground, Public Transit, Schools, Shopping |
| Sewer | Municipal Sewage System |
| SizeDepth | 100 Ft |
| SizeFrontage | 49 Ft |
| SizeTotalText | Under 1/2 Acre |
| ZoningDescription | C |
Rooms
| Level | Type | Length | Width | Dimensions |
|---|---|---|---|---|
| Basement | Utility Room | 7'9'' x 8'10'' | ||
| Basement | Laundry Room | 4'4'' x 2'6'' | ||
| Basement | 3pc Bathroom | 6'5'' x 7'0'' | ||
| Basement | Bedroom | 13'3'' x 7'6'' | ||
| Basement | Bedroom | 11'3'' x 16'8'' | ||
| Basement | Family Room | 20'3'' x 25'7'' | ||
| Basement | Kitchen | 9'0'' x 16'2'' | ||
| Main Level | 4pc Bathroom | 7'10'' x 7'10'' | ||
| Main Level | Bedroom | 11'3'' x 8'4'' | ||
| Main Level | Bedroom | 11'8'' x 9'2'' | ||
| Main Level | Primary Bedroom | 11'8'' x 11'11'' | ||
| Main Level | Eat In Kitchen | 11'5'' x 16'4'' | ||
| Main Level | Living Room | 11'8'' x 18'3'' |
https://www.realtor.ca/real-estate/28840883/20-burfield-avenue-hamilton
Sean Dawson
Salesperson
986 King Street W. Unit B
Hamilton, Ontario L8S 1L1

