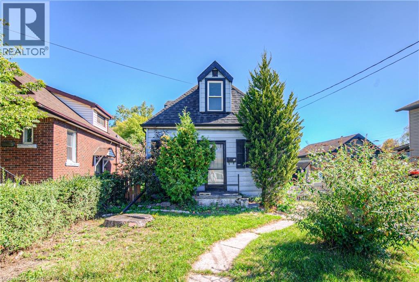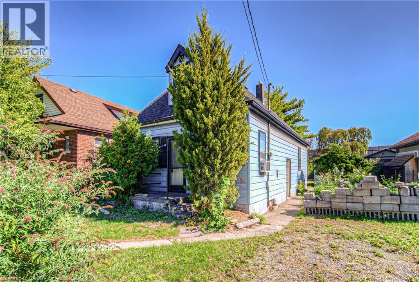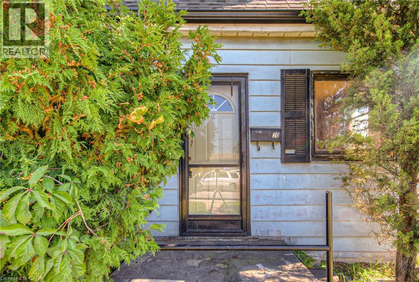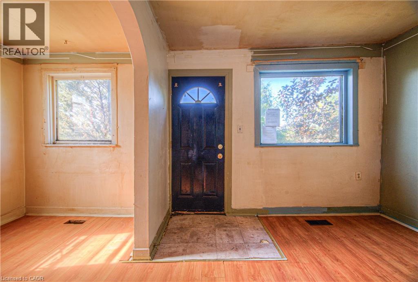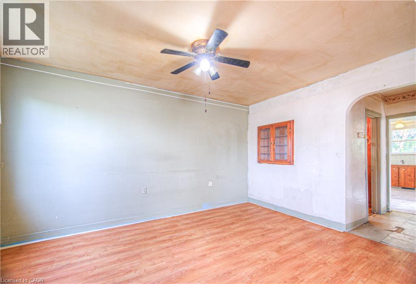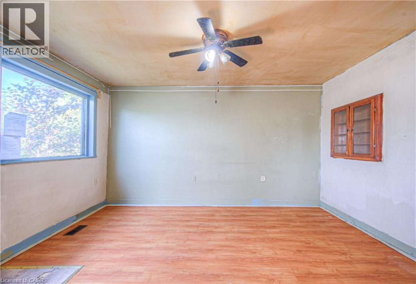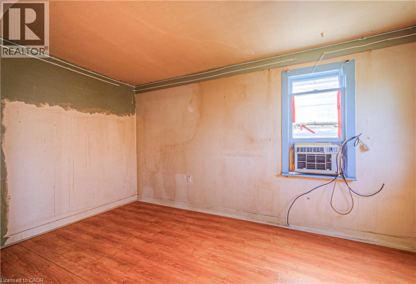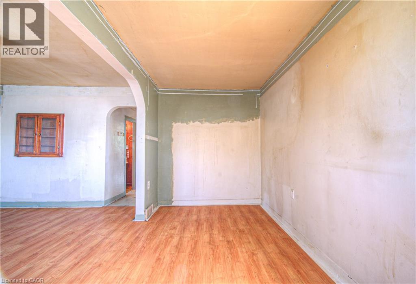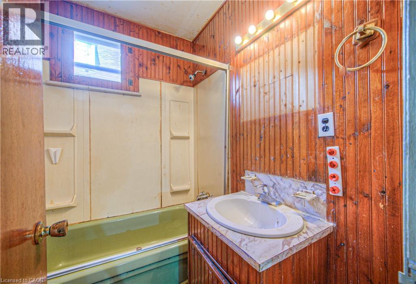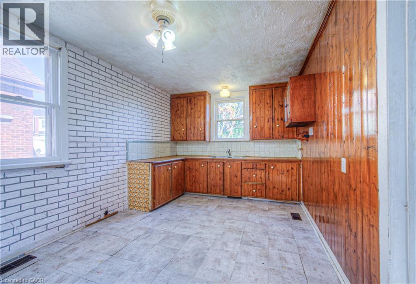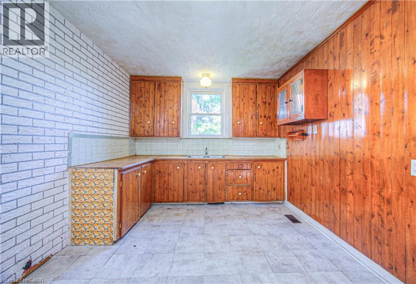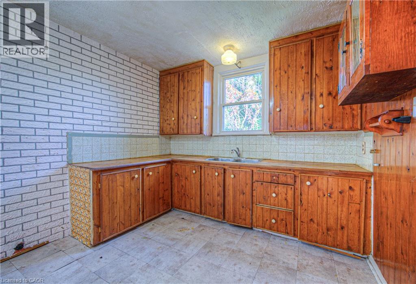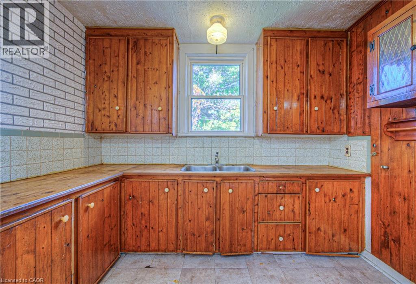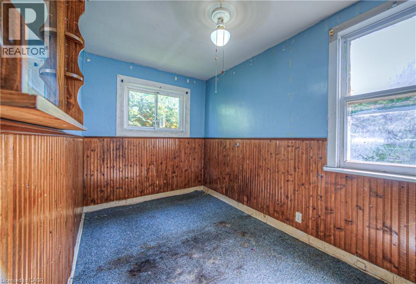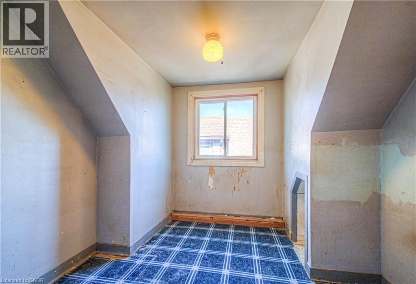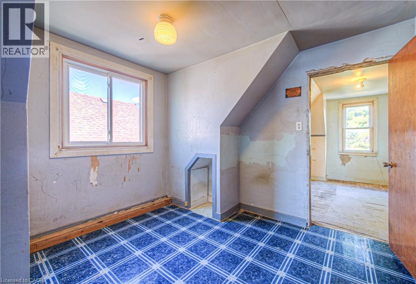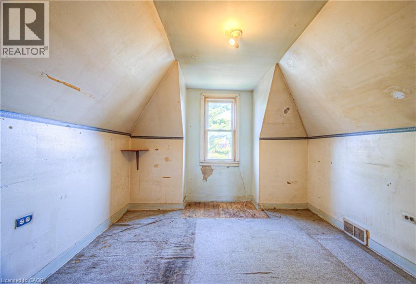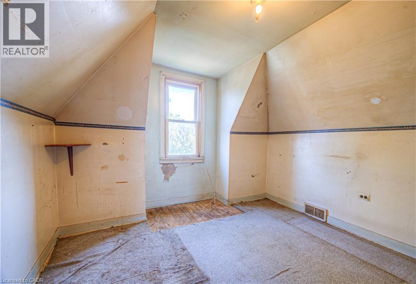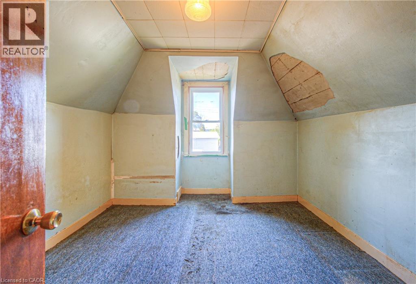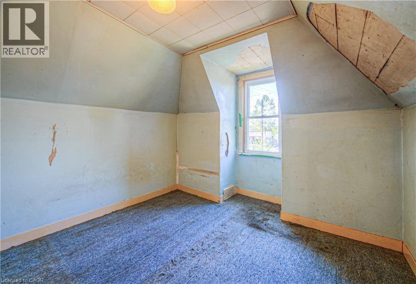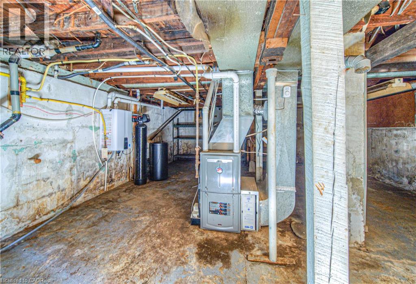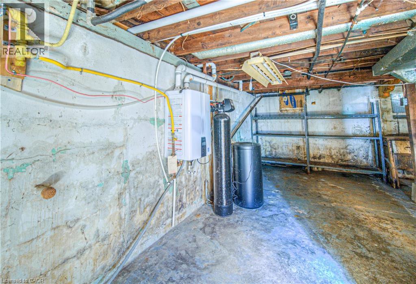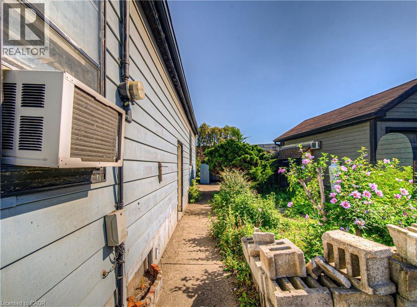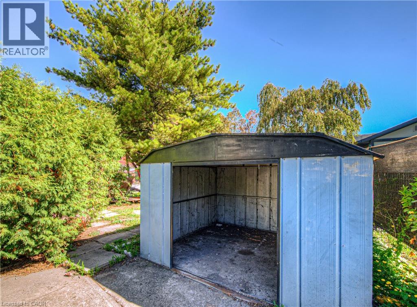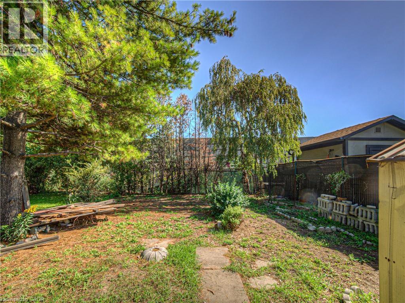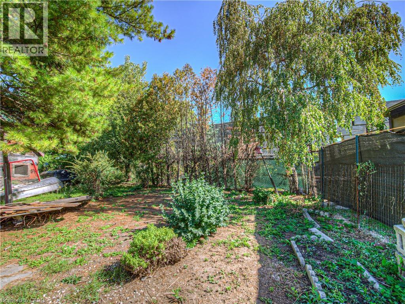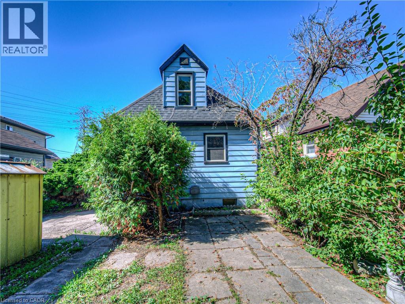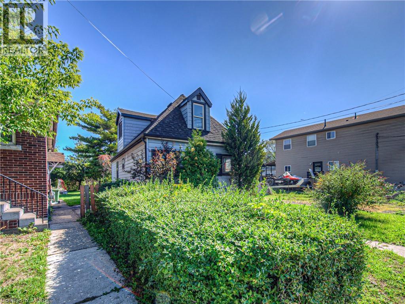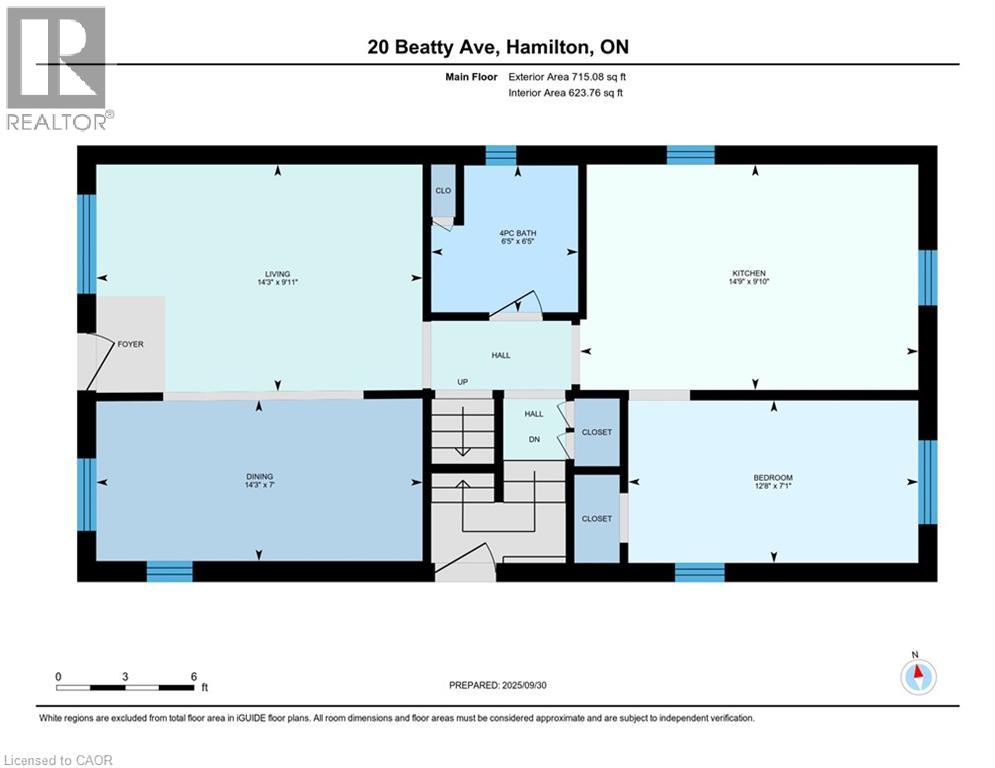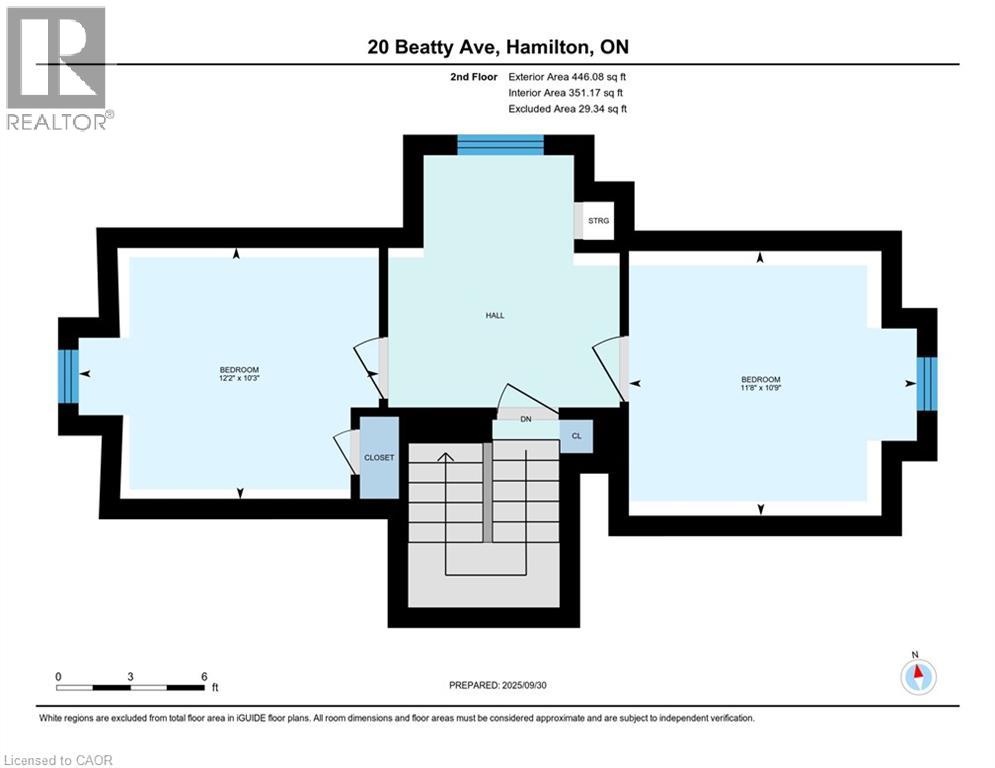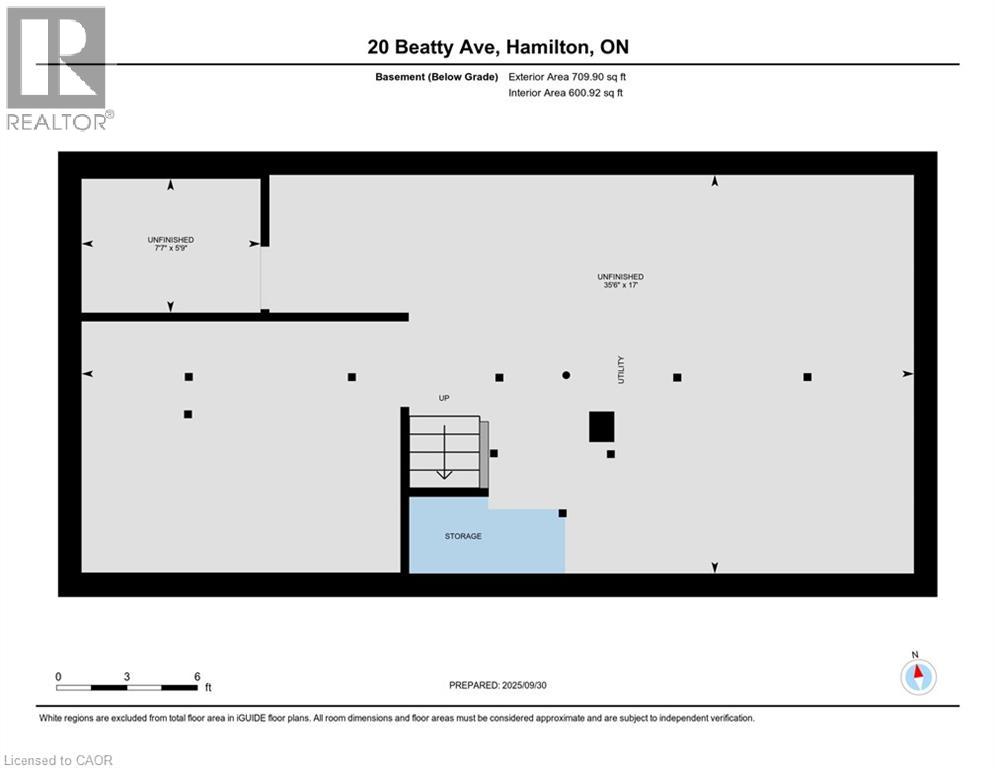20 Beatty Avenue Hamilton, Ontario L8H 3P4
$334,900
Spacious 1 1/2 storey home featuring 3 architectural dormers on 2nd level for additional space. This home has 3 bedrooms plus a 2nd floor den. Main floor features primary bedroom, kitchen, living room, dining room, 4 piece bath. Double side drive for 4 cars and access to large yard for additional vehicle parking/storage. Side door to large unfinished basement. Convenient QEW Toronto and QEW Niagara access from Nikola Tesla Blvd. Excellent property for value driven homebuyers, investors and business owners. All sizes approximate and irregular. (id:63008)
Property Details
| MLS® Number | 40756850 |
| Property Type | Single Family |
| AmenitiesNearBy | Hospital, Shopping |
| Features | Cul-de-sac, Crushed Stone Driveway |
| ParkingSpaceTotal | 4 |
| Structure | Shed |
Building
| BathroomTotal | 1 |
| BedroomsAboveGround | 3 |
| BedroomsTotal | 3 |
| Appliances | Water Meter |
| BasementDevelopment | Unfinished |
| BasementType | Full (unfinished) |
| ConstructedDate | 1912 |
| ConstructionStyleAttachment | Detached |
| CoolingType | Window Air Conditioner |
| ExteriorFinish | Aluminum Siding |
| HeatingFuel | Natural Gas |
| HeatingType | Forced Air |
| StoriesTotal | 2 |
| SizeInterior | 1014 Sqft |
| Type | House |
| UtilityWater | Municipal Water |
Land
| AccessType | Road Access, Highway Access |
| Acreage | No |
| LandAmenities | Hospital, Shopping |
| Sewer | Municipal Sewage System |
| SizeDepth | 96 Ft |
| SizeFrontage | 42 Ft |
| SizeIrregular | 0.09 |
| SizeTotal | 0.09 Ac|under 1/2 Acre |
| SizeTotalText | 0.09 Ac|under 1/2 Acre |
| ZoningDescription | M6 |
Rooms
| Level | Type | Length | Width | Dimensions |
|---|---|---|---|---|
| Second Level | Den | 10'4'' x 9'4'' | ||
| Second Level | Bedroom | 10'4'' x 10'4'' | ||
| Second Level | Bedroom | 11'10'' x 10'1'' | ||
| Basement | Laundry Room | 37'3'' x 18'10'' | ||
| Main Level | 4pc Bathroom | 7'6'' x 4' | ||
| Main Level | Bedroom | 12'8'' x 7'3'' | ||
| Main Level | Dining Room | 14'3'' x 6'9'' | ||
| Main Level | Living Room | 14'2'' x 9'10'' | ||
| Main Level | Eat In Kitchen | 14'8'' x 9'11'' |
Utilities
| Cable | Available |
| Natural Gas | Available |
| Telephone | Available |
https://www.realtor.ca/real-estate/28921090/20-beatty-avenue-hamilton
Carlo L Silvestri
Broker
1070 Stone Church Rd. E.
Hamilton, Ontario L8W 3K8

