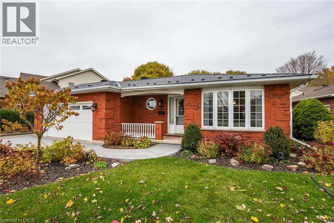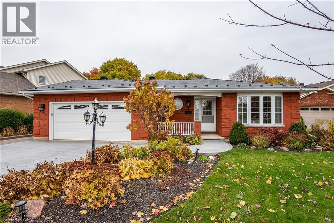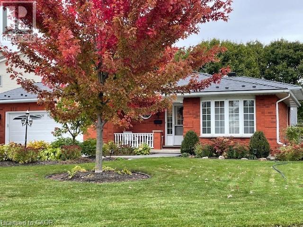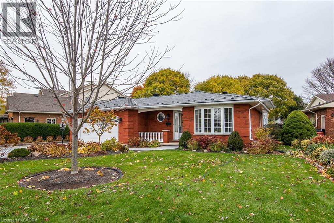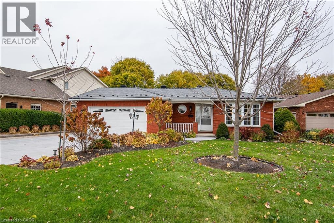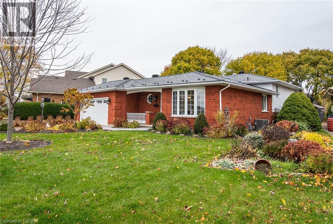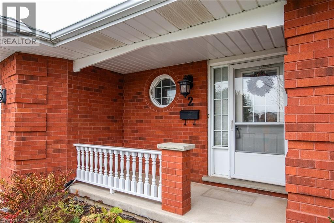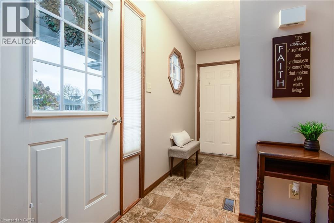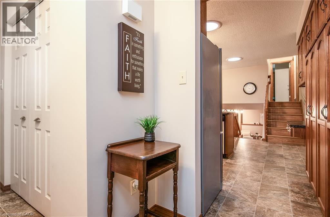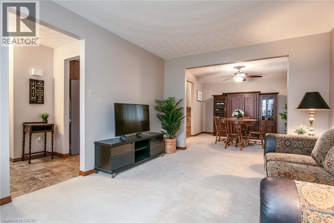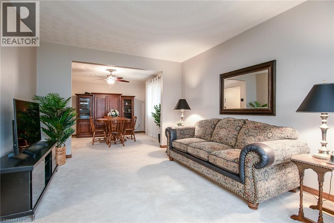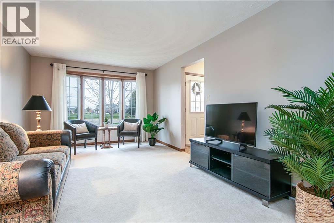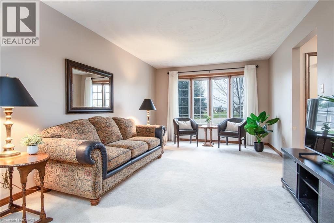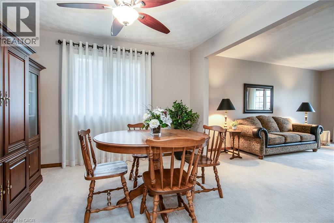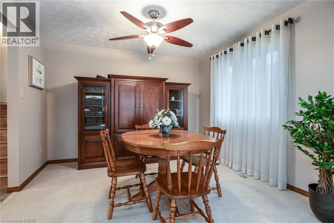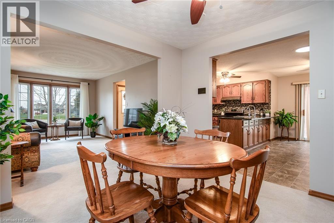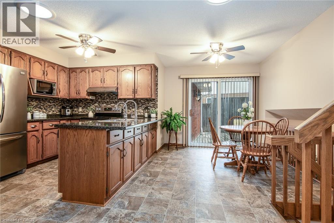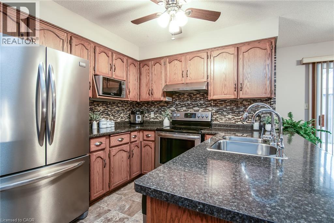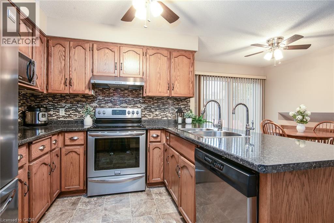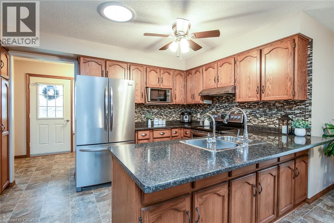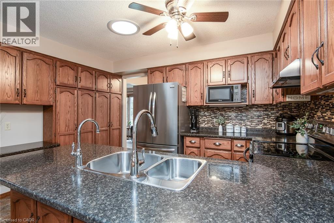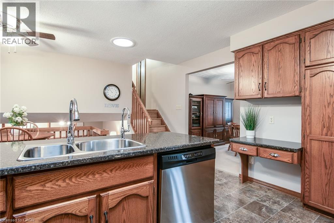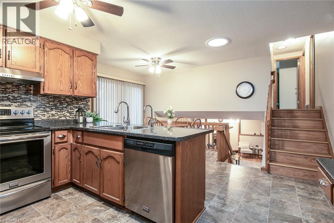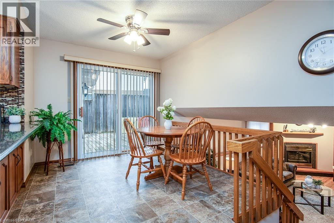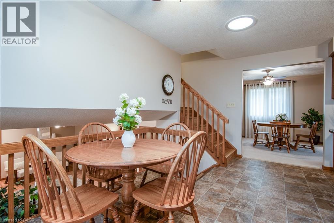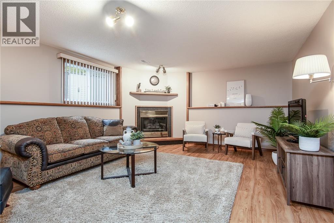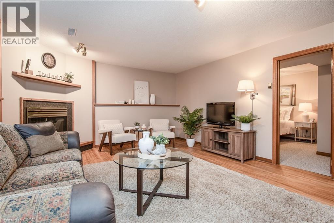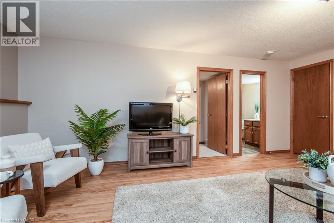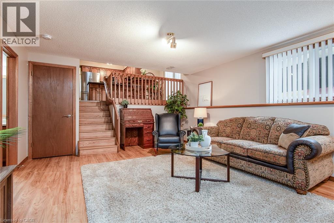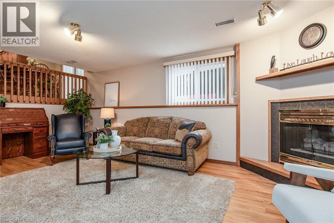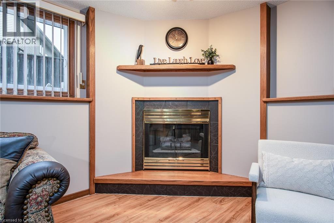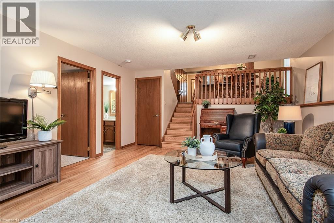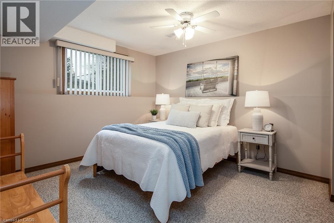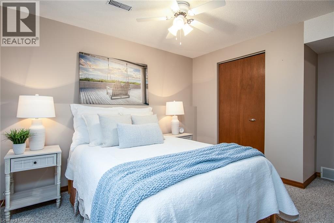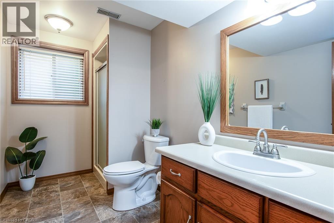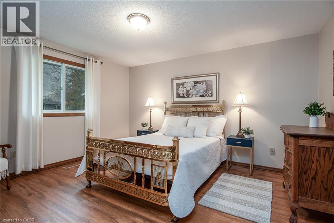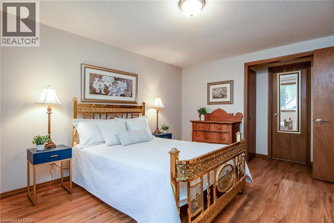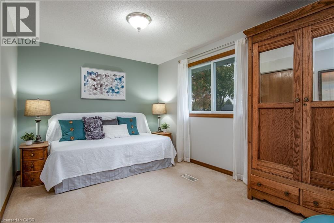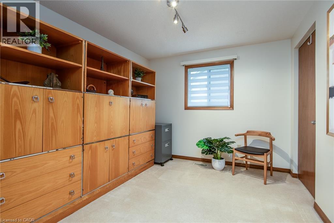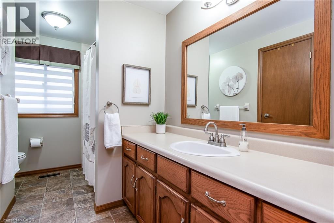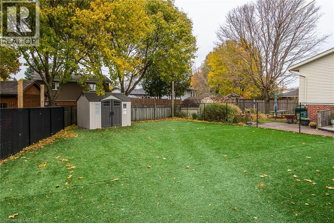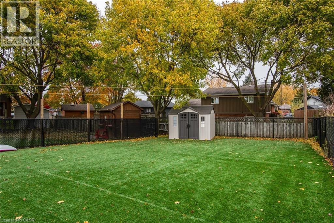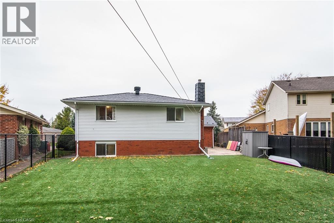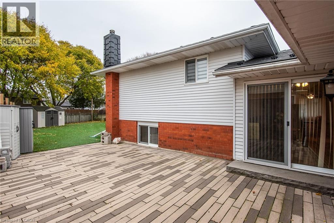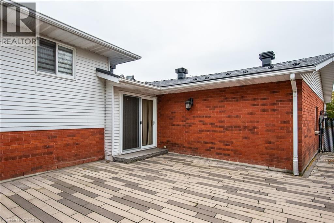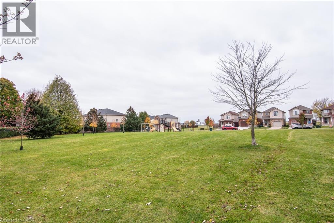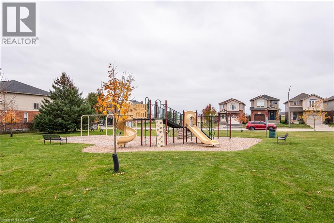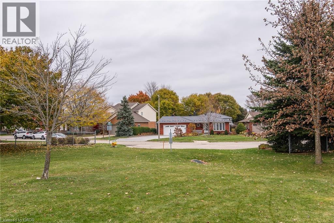2 Peregrine Crescent Elmira, Ontario N3B 3J3
$889,000
Are you looking for a practical home for raising a family? This four level backsplit is perfect for you! The open concept from the main level to the cozy lower level family room with gas fireplace is ideal for a young family. There is a 4th bedroom or office with a large window on this level as well as a 3 pc. bathroom. The main floor consists of a spacious living room with large picture window overlooking the park area across the street and a separate dining room. The eat-in kitchen offers lots of counter space, extra cabinetry and a generous dining area with sliding door leading to the concrete patio and fantastic fenced back yard, finished with 'TURF' (very low maintenance!) and a newer vinyl shed. The upper level offers a spacious primary bedroom with cheater ensuite and two other bedrooms. The lower level is unfinished and offers lots of storage. There is also a large double garage and double wide+ concrete driveway (2022). The metal roof was installed in 2021 and there's a newer furnace and central air (2024). Call for details or a viewing. (id:63008)
Property Details
| MLS® Number | 40785142 |
| Property Type | Single Family |
| AmenitiesNearBy | Golf Nearby, Place Of Worship, Playground, Public Transit, Schools |
| CommunityFeatures | Quiet Area, Community Centre |
| EquipmentType | Water Heater |
| Features | Sump Pump, Automatic Garage Door Opener |
| ParkingSpaceTotal | 6 |
| RentalEquipmentType | Water Heater |
| Structure | Shed, Porch |
Building
| BathroomTotal | 2 |
| BedroomsAboveGround | 3 |
| BedroomsBelowGround | 1 |
| BedroomsTotal | 4 |
| Appliances | Central Vacuum, Dishwasher, Dryer, Refrigerator, Stove, Water Softener, Washer, Hood Fan, Garage Door Opener |
| BasementDevelopment | Partially Finished |
| BasementType | Full (partially Finished) |
| ConstructedDate | 1990 |
| ConstructionStyleAttachment | Detached |
| CoolingType | Central Air Conditioning |
| ExteriorFinish | Aluminum Siding, Brick Veneer |
| FireProtection | Smoke Detectors |
| FireplacePresent | Yes |
| FireplaceTotal | 1 |
| Fixture | Ceiling Fans |
| FoundationType | Poured Concrete |
| HeatingFuel | Natural Gas |
| HeatingType | Forced Air |
| SizeInterior | 1770 Sqft |
| Type | House |
| UtilityWater | Municipal Water |
Parking
| Attached Garage |
Land
| Acreage | No |
| LandAmenities | Golf Nearby, Place Of Worship, Playground, Public Transit, Schools |
| LandscapeFeatures | Landscaped |
| Sewer | Municipal Sewage System |
| SizeDepth | 143 Ft |
| SizeFrontage | 84 Ft |
| SizeTotalText | Under 1/2 Acre |
| ZoningDescription | Z2 |
Rooms
| Level | Type | Length | Width | Dimensions |
|---|---|---|---|---|
| Second Level | 4pc Bathroom | Measurements not available | ||
| Second Level | Bedroom | 11'6'' x 9'2'' | ||
| Second Level | Bedroom | 12'6'' x 9'6'' | ||
| Second Level | Primary Bedroom | 13'5'' x 11'6'' | ||
| Basement | Storage | 21'10'' x 12'0'' | ||
| Basement | Laundry Room | Measurements not available | ||
| Lower Level | 3pc Bathroom | Measurements not available | ||
| Lower Level | Bedroom | 11'7'' x 11'3'' | ||
| Lower Level | Recreation Room | 18'1'' x 14'3'' | ||
| Main Level | Dinette | 10'2'' x 9'2'' | ||
| Main Level | Kitchen | 12'4'' x 9'5'' | ||
| Main Level | Dining Room | 11'2'' x 11'1'' | ||
| Main Level | Living Room | 16'9'' x 11'2'' |
https://www.realtor.ca/real-estate/29077504/2-peregrine-crescent-elmira
Julie M. Heckendorn
Broker
180 Northfield Drive W., Unit 7a
Waterloo, Ontario N2L 0C7
Katelyn Israel
Salesperson
71 Weber Street E., Unit B
Kitchener, Ontario N2H 1C6

