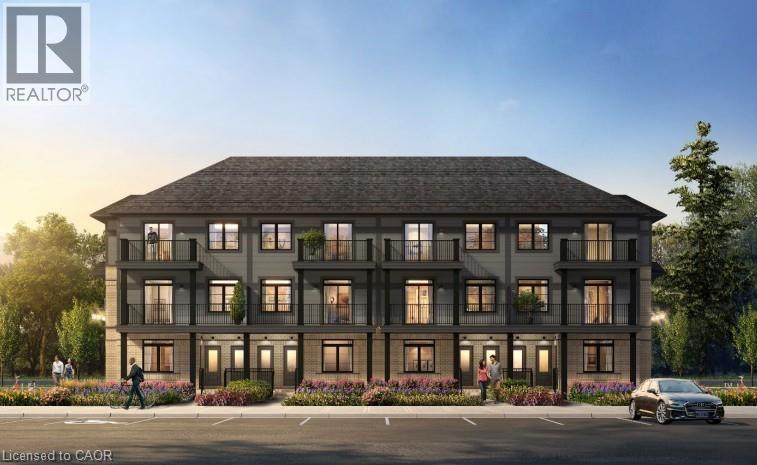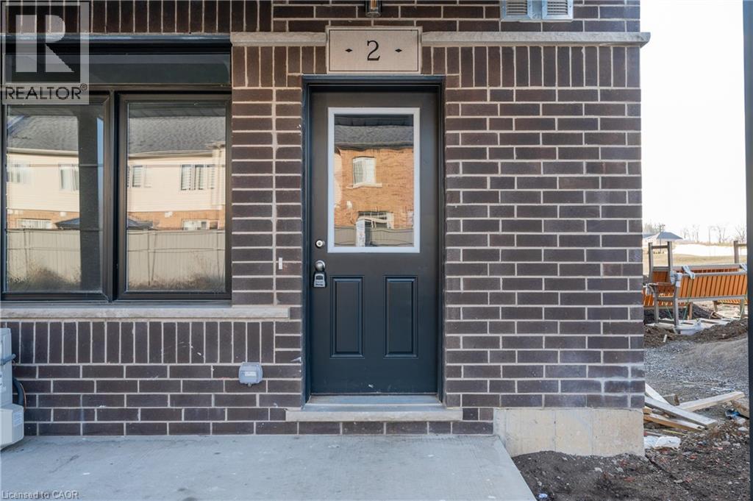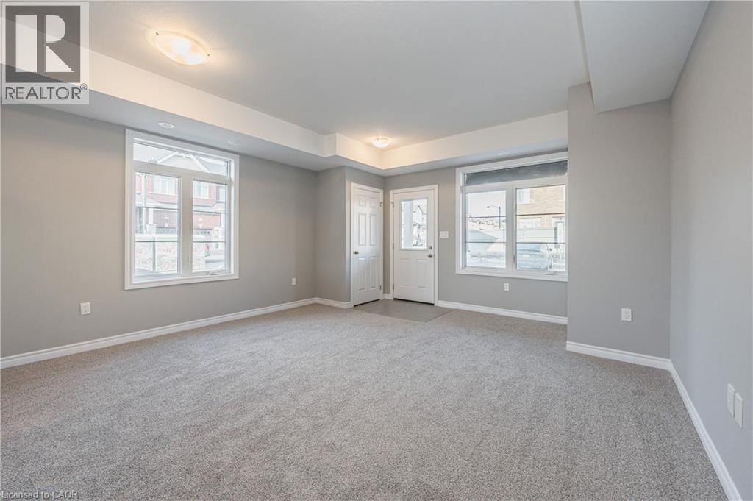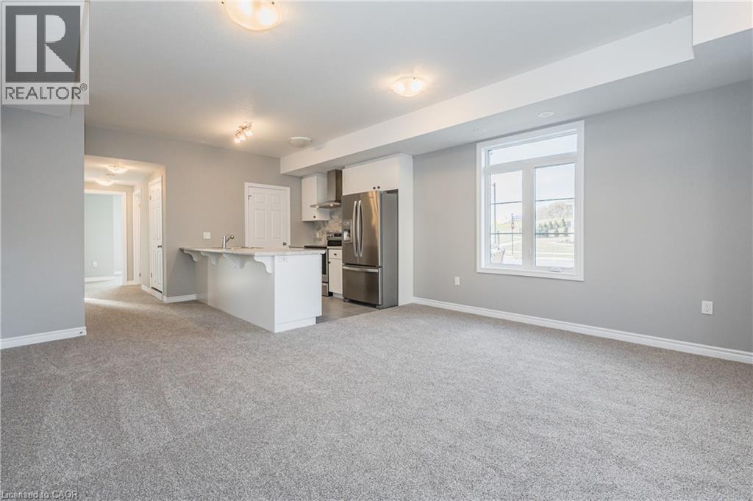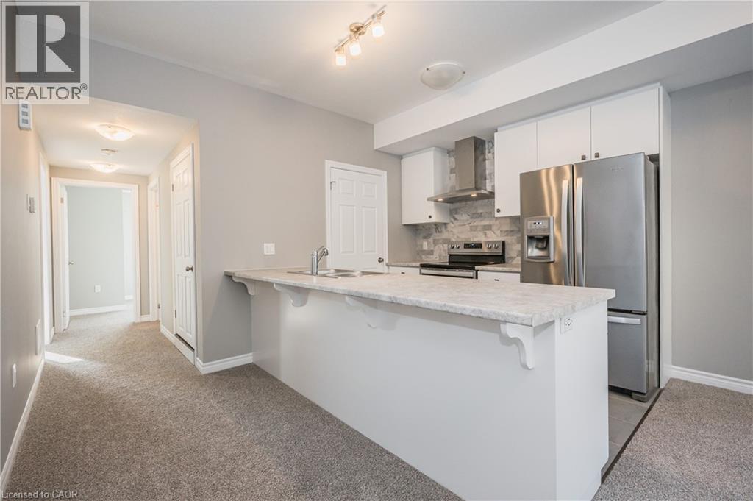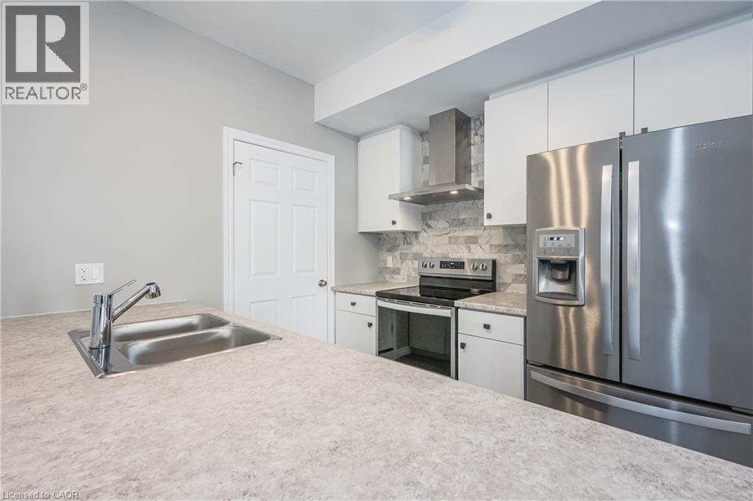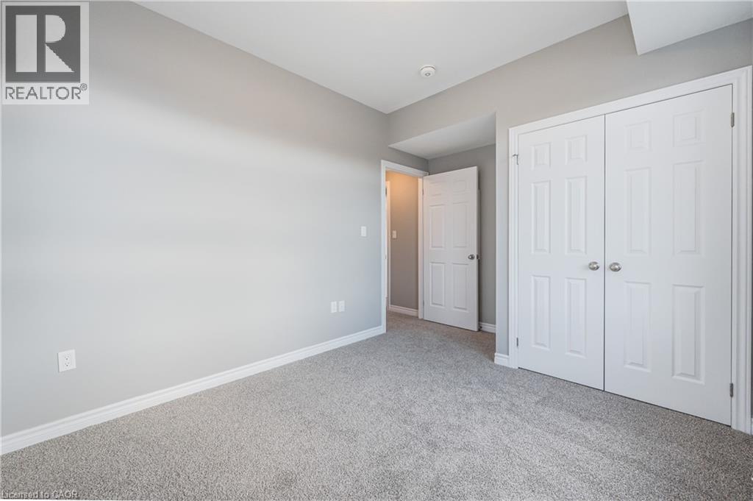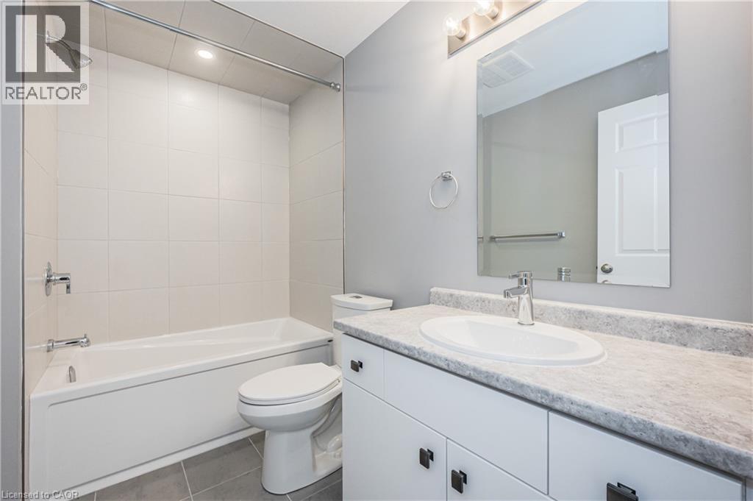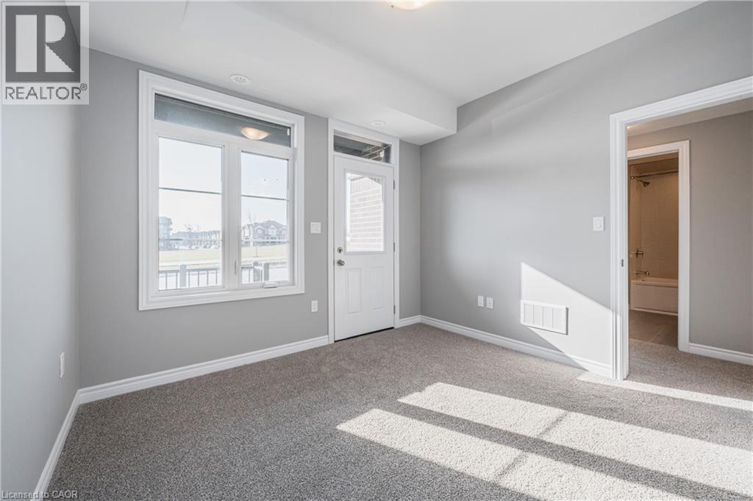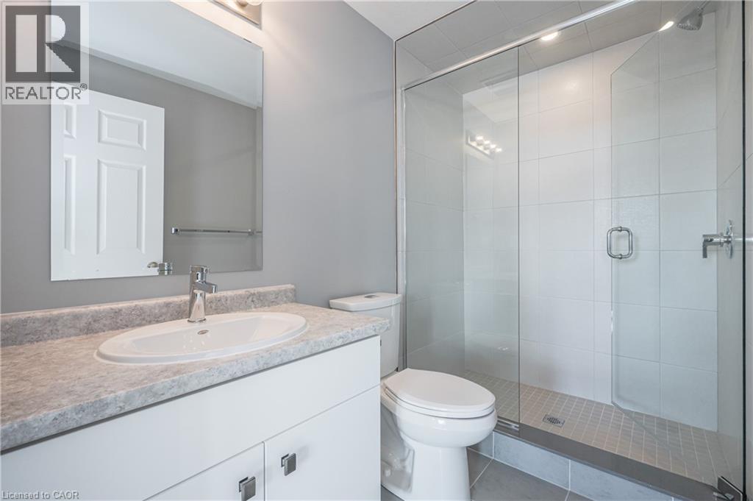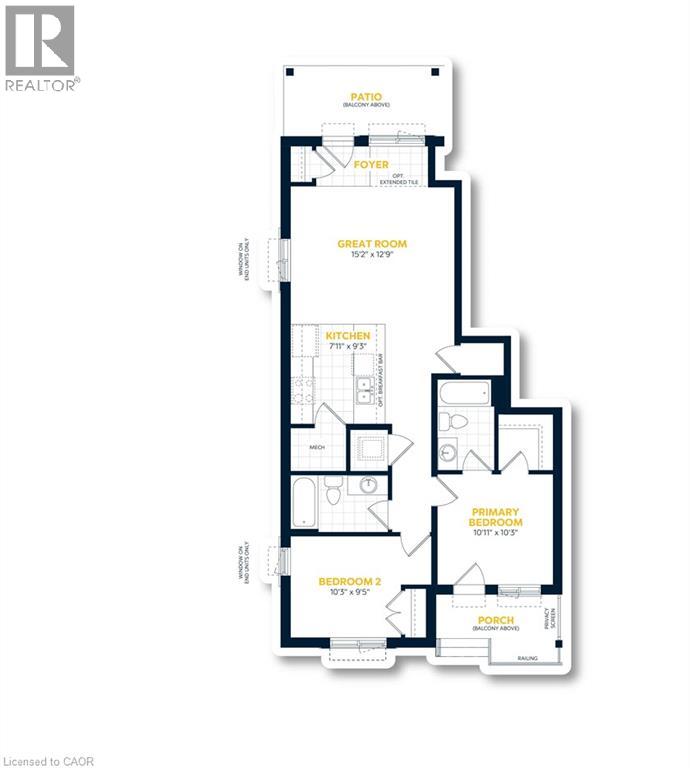2 Oat Lane Kitchener, Ontario N2R 0T1
$499,900Maintenance, Insurance, Landscaping
$301 Monthly
Maintenance, Insurance, Landscaping
$301 MonthlyWelcome to 2 Oat Lane, a modern, bungalow-style townhome offering 950 sq. ft. of thoughtfully designed living space with private front and back entry. Perfect for first-time buyers, downsizers, or anyone seeking the ease of stair-free living with the comfort of low-maintenance ownership. Step inside to an airy, open-concept layout highlighted by 9’ ceilings and oversized windows that flood the home with natural light. The contemporary kitchen is a true centerpiece, featuring quartz countertops, a flush breakfast bar, stylish tile backsplash, and a full stainless steel appliance package. The kitchen flows seamlessly into the dining and living areas, making it an inviting space for everyday living or entertaining. The spacious primary suite includes ample closet storage and a sleek glass-enclosed ensuite shower. A versatile second bedroom is ideal for guests, a home office, or hobby space. Extend your living outdoors with a private balcony—perfect for morning coffee or evening relaxation. Situated in the desirable Wallaceton community, you’ll enjoy nearby trails, parks, schools, shopping, and quick highway access. Don’t miss your chance to own in one of Kitchener’s most vibrant new neighbourhoods! (id:63008)
Open House
This property has open houses!
12:00 pm
Ends at:2:00 pm
Property Details
| MLS® Number | 40774479 |
| Property Type | Single Family |
| AmenitiesNearBy | Park, Playground, Public Transit, Schools, Shopping |
| CommunityFeatures | School Bus |
| Features | Cul-de-sac, Balcony |
| ParkingSpaceTotal | 1 |
Building
| BathroomTotal | 2 |
| BedroomsAboveGround | 2 |
| BedroomsTotal | 2 |
| Appliances | Dishwasher, Dryer, Refrigerator, Stove, Water Softener, Washer, Hood Fan |
| ArchitecturalStyle | Bungalow |
| BasementType | None |
| ConstructionStyleAttachment | Attached |
| CoolingType | Central Air Conditioning |
| ExteriorFinish | Brick Veneer, Vinyl Siding |
| HeatingType | Forced Air |
| StoriesTotal | 1 |
| SizeInterior | 950 Sqft |
| Type | Row / Townhouse |
| UtilityWater | Municipal Water |
Land
| AccessType | Highway Access |
| Acreage | No |
| LandAmenities | Park, Playground, Public Transit, Schools, Shopping |
| Sewer | Municipal Sewage System |
| SizeTotalText | Unknown |
| ZoningDescription | R6 |
Rooms
| Level | Type | Length | Width | Dimensions |
|---|---|---|---|---|
| Main Level | 3pc Bathroom | Measurements not available | ||
| Main Level | 4pc Bathroom | Measurements not available | ||
| Main Level | Kitchen | 7'11'' x 9'3'' | ||
| Main Level | Bedroom | 10'3'' x 9'5'' | ||
| Main Level | Primary Bedroom | 10'11'' x 10'3'' |
https://www.realtor.ca/real-estate/28928458/2-oat-lane-kitchener
Kate Hoekstra
Broker of Record
240 Holiday Inn Drive, Unit F, 240 Holiday Inn Drive, Unit F
Cambridge, Ontario N3C 3X4

