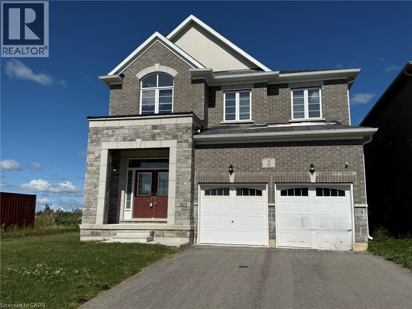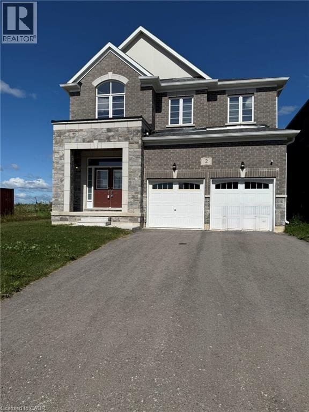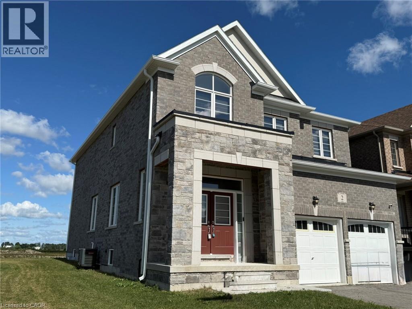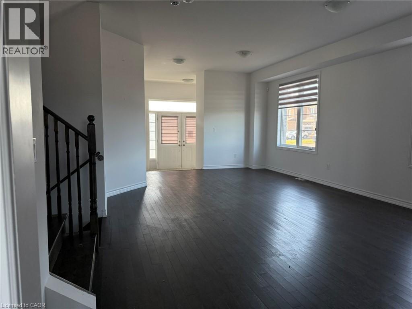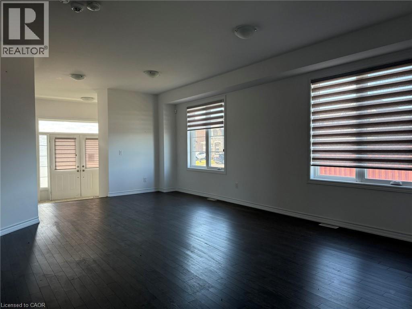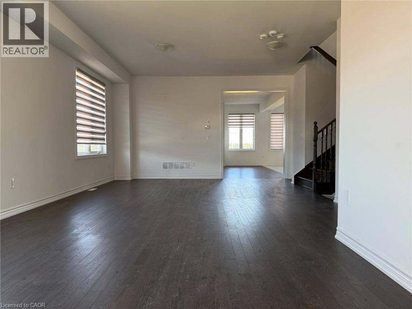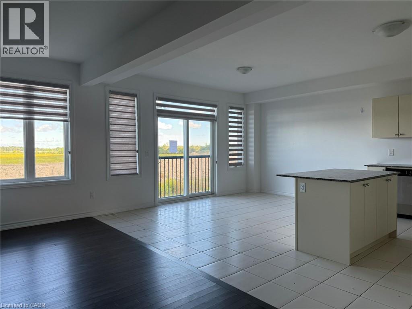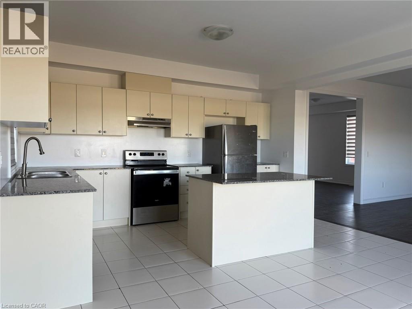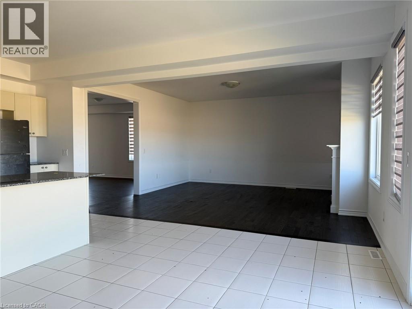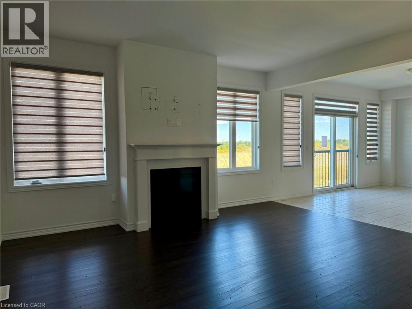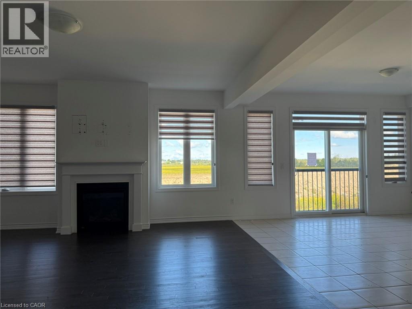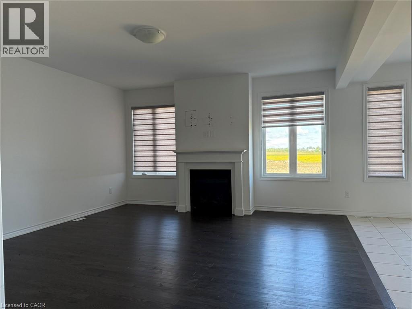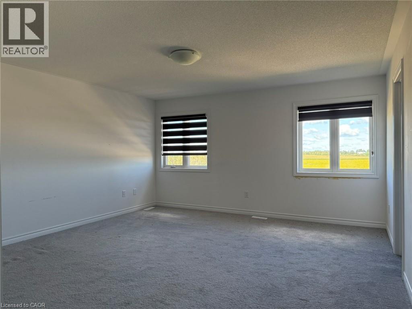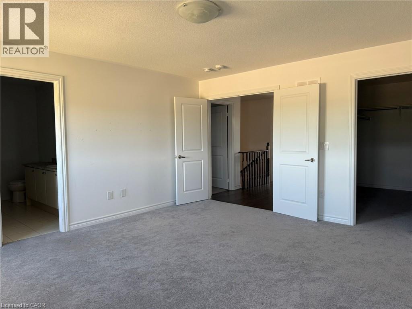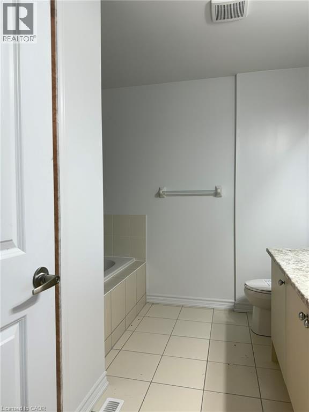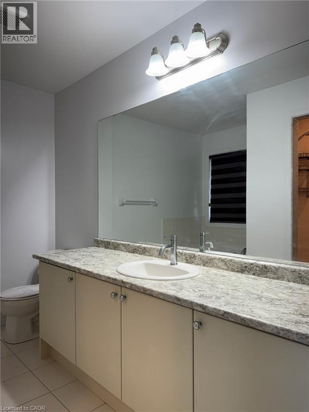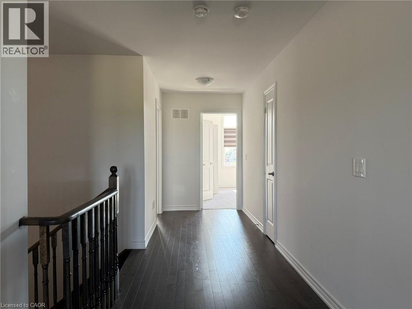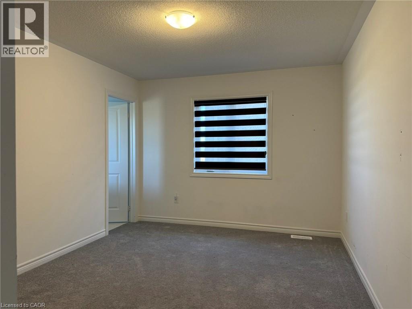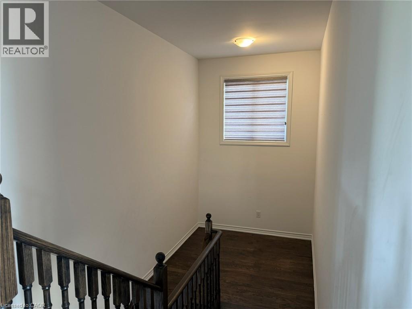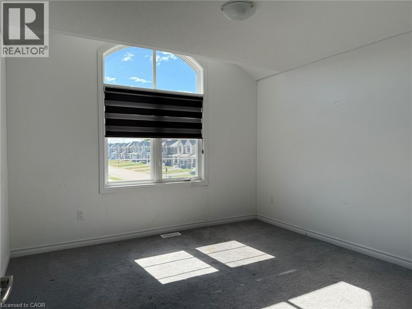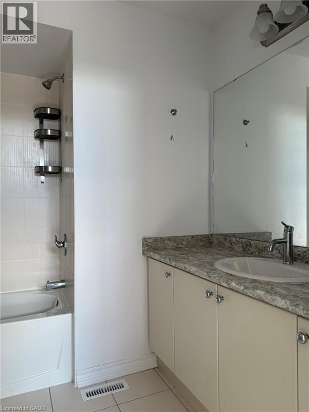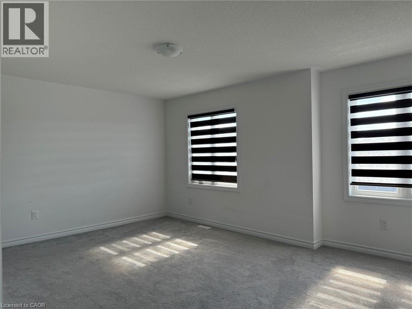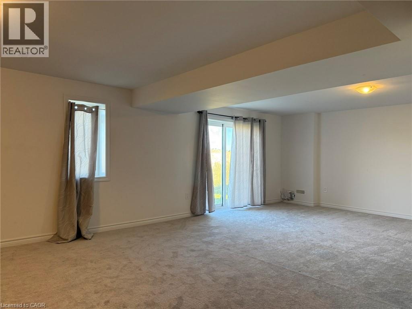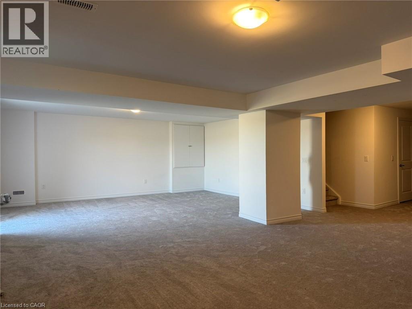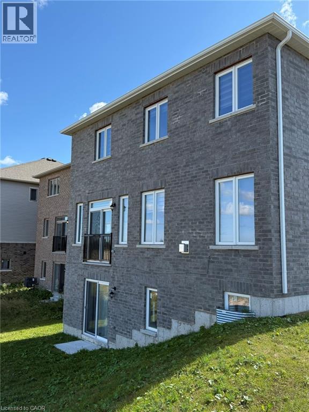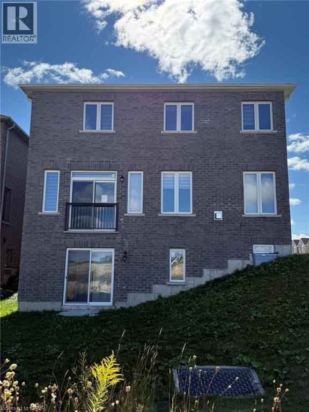2 Mackenzie Street Dundalk, Ontario N0C 1B0
$729,000
Welcome to your dream home nestled in the charming town of Dundalk. This exquisite two story residence was built in 2023 and exudes modern elegance, comfort and the perfect blend of functionality. Stepping inside, you'll find an inviting open concept layout on the mail floor accentuated by hardwood flooring that flows seamlessly through out the living areas. The spacious living room features large windows that flood the space with natural light, adjacent to the living room is the family room with gas fire place and full kitchen that is perfect for those who enjoy cooking. On the second floor you will find four spacious bedrooms each boasting there own private ensuite bathroom. This thoughtful layout ensure privacy and convenience for family or guests. This home is complete with a finished walk out basement and offers so much space for your growing family. This home in Dundalk is not just a house, it's a place where memories will be made. (id:63008)
Property Details
| MLS® Number | 40767656 |
| Property Type | Single Family |
| AmenitiesNearBy | Schools |
| Features | Sump Pump |
| ParkingSpaceTotal | 4 |
Building
| BathroomTotal | 2 |
| BedroomsAboveGround | 4 |
| BedroomsTotal | 4 |
| ArchitecturalStyle | 2 Level |
| BasementDevelopment | Finished |
| BasementType | Full (finished) |
| ConstructionMaterial | Wood Frame |
| ConstructionStyleAttachment | Detached |
| CoolingType | Central Air Conditioning |
| ExteriorFinish | Wood, Shingles |
| FoundationType | Poured Concrete |
| HalfBathTotal | 1 |
| HeatingFuel | Natural Gas |
| HeatingType | Forced Air |
| StoriesTotal | 2 |
| SizeInterior | 2859 Sqft |
| Type | House |
| UtilityWater | Municipal Water |
Parking
| Attached Garage |
Land
| Acreage | No |
| LandAmenities | Schools |
| Sewer | Municipal Sewage System |
| SizeFrontage | 36 Ft |
| SizeTotalText | Under 1/2 Acre |
| ZoningDescription | R1-378 |
Rooms
| Level | Type | Length | Width | Dimensions |
|---|---|---|---|---|
| Second Level | Bedroom | 10'5'' x 12'10'' | ||
| Second Level | Bedroom | 15'3'' x 16'0'' | ||
| Second Level | Bedroom | 11'9'' x 12'7'' | ||
| Second Level | Primary Bedroom | 14'9'' x 15'7'' | ||
| Basement | 3pc Bathroom | Measurements not available | ||
| Basement | Recreation Room | 19'6'' x 30'0'' | ||
| Main Level | 2pc Bathroom | Measurements not available | ||
| Main Level | Laundry Room | 6'9'' x 10'7'' | ||
| Main Level | Family Room | 15'9'' x 16'5'' | ||
| Main Level | Dining Room | 10'4'' x 14'8'' | ||
| Main Level | Kitchen | 9'3'' x 14'8'' | ||
| Main Level | Living Room | 14'4'' x 22'6'' | ||
| Main Level | Foyer | 6'0'' x 11'9'' |
https://www.realtor.ca/real-estate/28835332/2-mackenzie-street-dundalk
Stacey Clarkson
Broker
188 Wallace Ave N
Listowel, Ontario N4W 1K7

