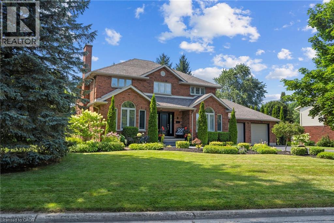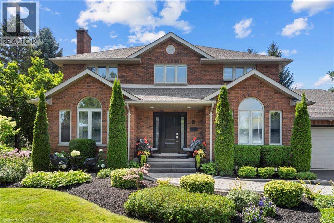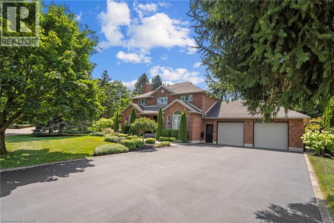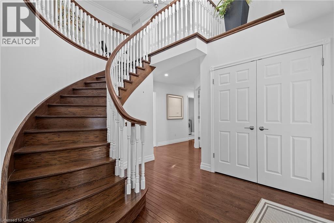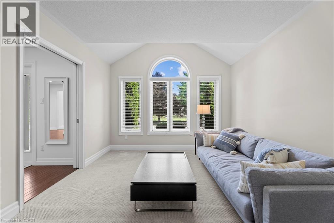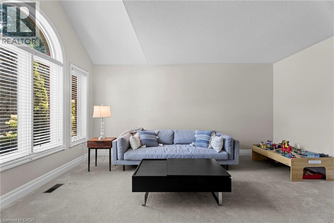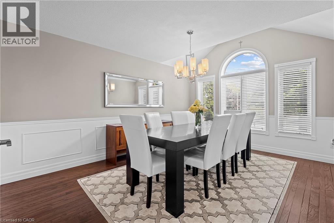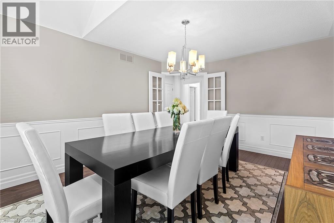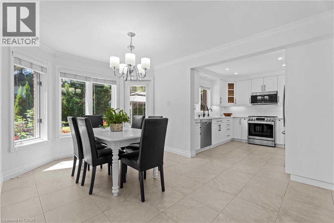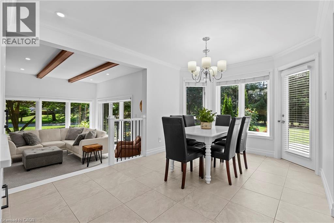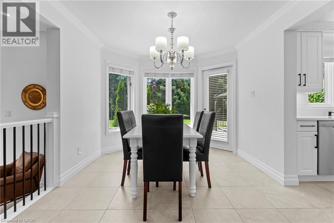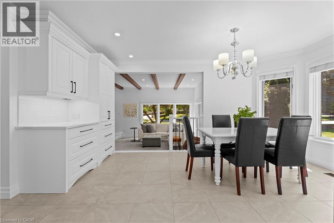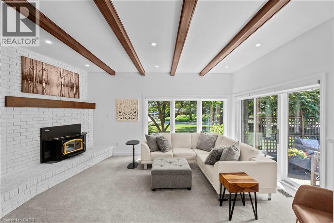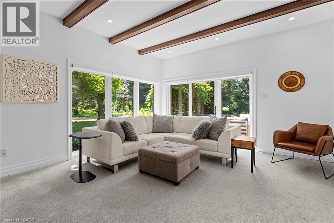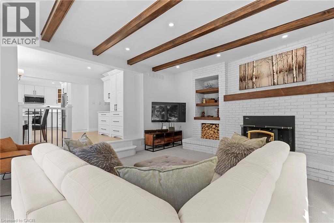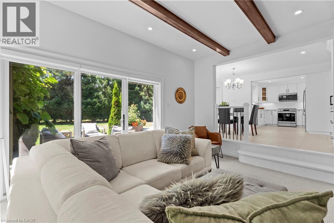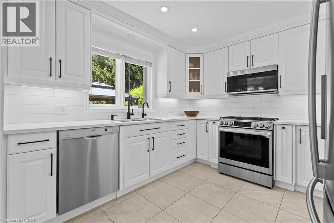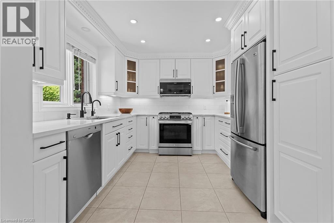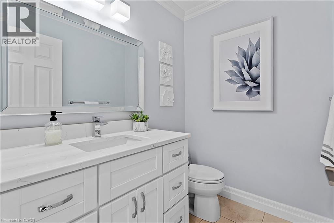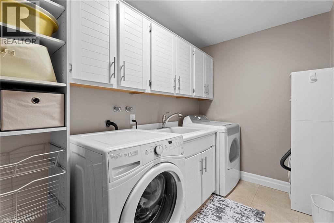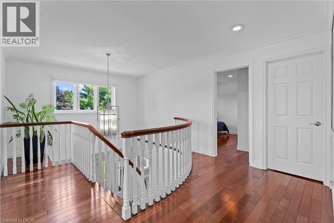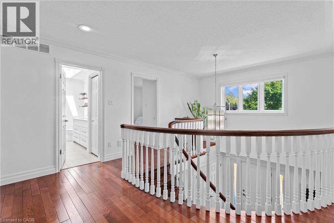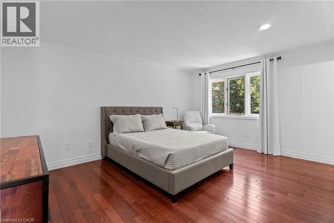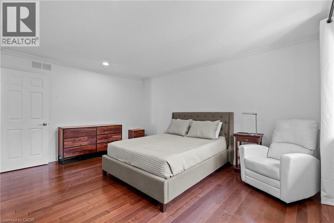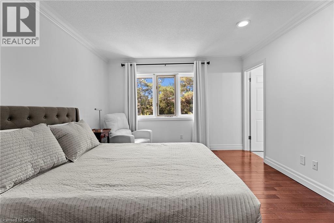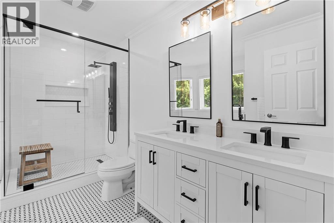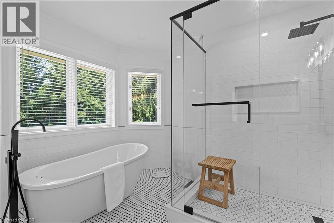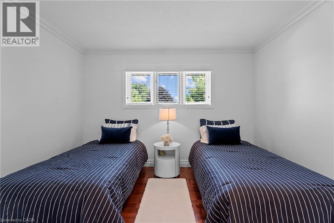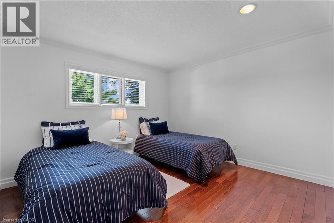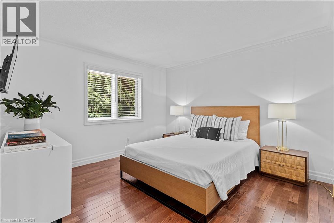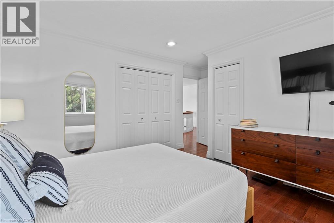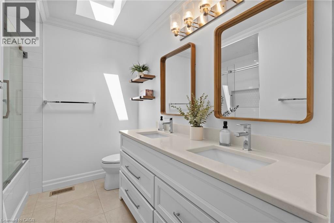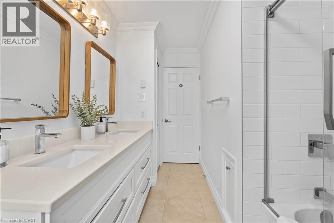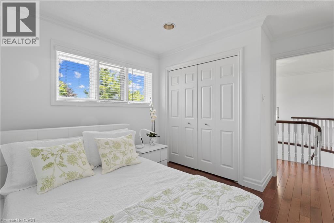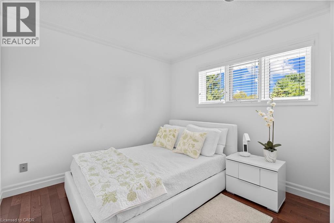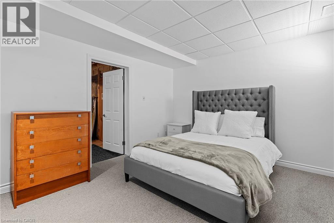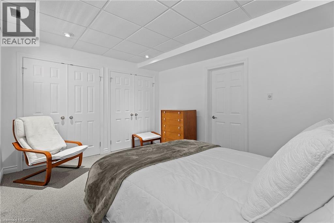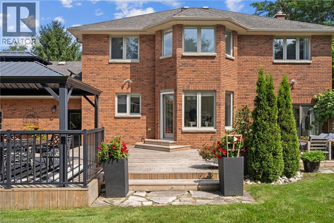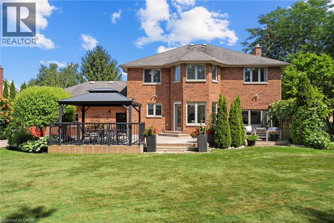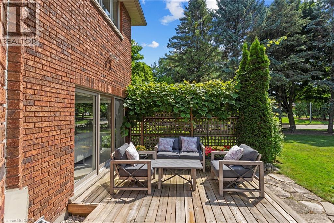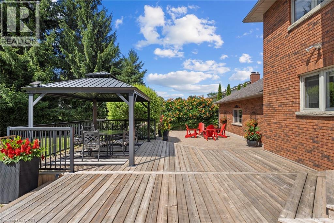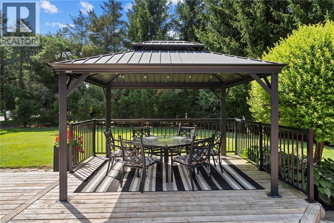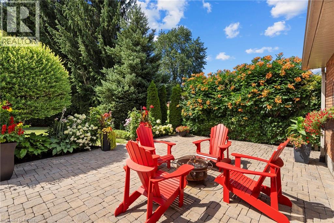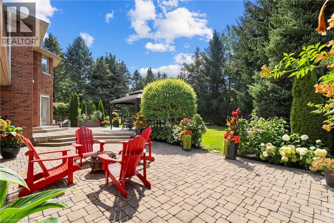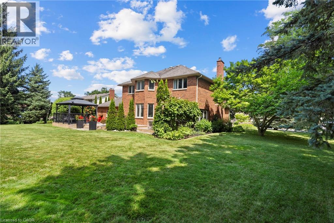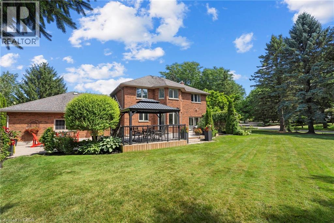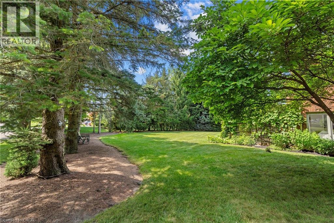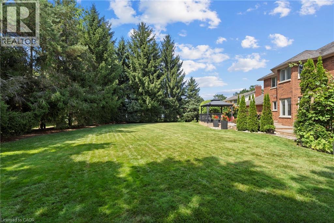2 Dresden Drive Heidelberg, Ontario N0B 2M1
$1,350,000
A Renovated 4+1 Bedroom Home on a Mature Corner Lot – Pride of Ownership! Welcome to this beautifully maintained, renovated home featuring 4 spacious bedrooms plus a bonus bedroom in the basement, and 2.5 bathrooms. Owned & Designed by a meticulous homeowner, this property showcases true pride of ownership throughout. Nestled on a mature corner lot, the home offers great curb appeal and ample outdoor space. Inside, you'll find modern upgrades, quality finishes, and a thoughtfully designed layout perfect for family living and entertaining. This home has the ability to achieve all your needs and wants to make it a forever home. The unfinished basement includes a finished bedroom, offering great potential for customization—whether for a guest suite, recreation room, or kids playroom. Don’t miss this rare opportunity to own a home like this in a desirable, established neighborhood! (id:63008)
Property Details
| MLS® Number | 40756507 |
| Property Type | Single Family |
| AmenitiesNearBy | Park, Place Of Worship |
| CommunityFeatures | Quiet Area, School Bus |
| EquipmentType | None |
| Features | Corner Site, Paved Driveway, Gazebo, Sump Pump, Automatic Garage Door Opener |
| ParkingSpaceTotal | 8 |
| RentalEquipmentType | None |
| Structure | Porch |
Building
| BathroomTotal | 3 |
| BedroomsAboveGround | 4 |
| BedroomsBelowGround | 1 |
| BedroomsTotal | 5 |
| Appliances | Central Vacuum, Dishwasher, Dryer, Microwave, Refrigerator, Water Softener, Washer, Range - Gas, Window Coverings, Garage Door Opener |
| ArchitecturalStyle | 2 Level |
| BasementDevelopment | Partially Finished |
| BasementType | Full (partially Finished) |
| ConstructedDate | 1986 |
| ConstructionStyleAttachment | Detached |
| CoolingType | Central Air Conditioning |
| ExteriorFinish | Brick |
| FireplacePresent | Yes |
| FireplaceTotal | 1 |
| FoundationType | Poured Concrete |
| HalfBathTotal | 1 |
| HeatingType | Forced Air |
| StoriesTotal | 2 |
| SizeInterior | 2673 Sqft |
| Type | House |
| UtilityWater | Municipal Water |
Parking
| Attached Garage |
Land
| Acreage | No |
| LandAmenities | Park, Place Of Worship |
| Sewer | Septic System |
| SizeFrontage | 152 Ft |
| SizeTotalText | Under 1/2 Acre |
| ZoningDescription | R1 |
Rooms
| Level | Type | Length | Width | Dimensions |
|---|---|---|---|---|
| Second Level | Primary Bedroom | 15'10'' x 11'9'' | ||
| Second Level | Bedroom | 14'1'' x 11'9'' | ||
| Second Level | Bedroom | 12'2'' x 15'2'' | ||
| Second Level | Bedroom | 9'11'' x 11'9'' | ||
| Second Level | 5pc Bathroom | 10'4'' x 12'9'' | ||
| Second Level | 5pc Bathroom | 7'7'' x 11'9'' | ||
| Lower Level | Bedroom | 13'10'' x 11'3'' | ||
| Main Level | Living Room | 15'10'' x 11'7'' | ||
| Main Level | Laundry Room | 6'1'' x 12'1'' | ||
| Main Level | Kitchen | 10'0'' x 10'7'' | ||
| Main Level | Foyer | 6'11'' x 9'6'' | ||
| Main Level | Family Room | 19'6'' x 14'6'' | ||
| Main Level | Dining Room | 15'2'' x 11'7'' | ||
| Main Level | Breakfast | 16'7'' x 10'3'' | ||
| Main Level | 2pc Bathroom | 4'11'' x 6'2'' |
Utilities
| Natural Gas | Available |
https://www.realtor.ca/real-estate/28680623/2-dresden-drive-heidelberg
Nick Pope
Salesperson
573 King Street North Unit 4a
Waterloo, Ontario N2L 4E6


