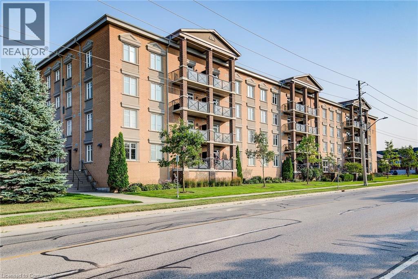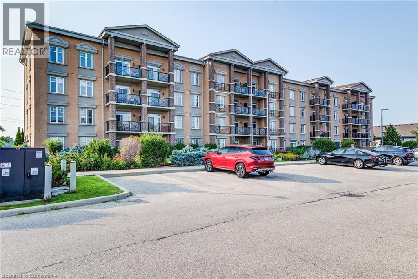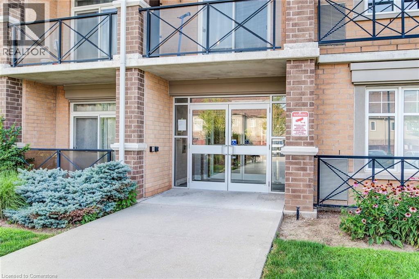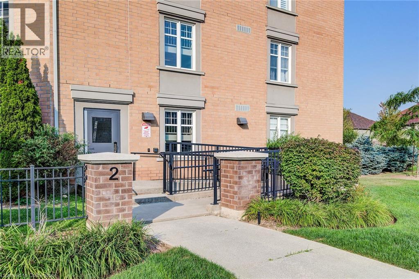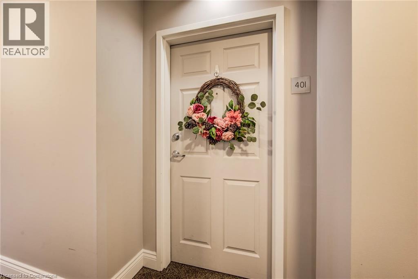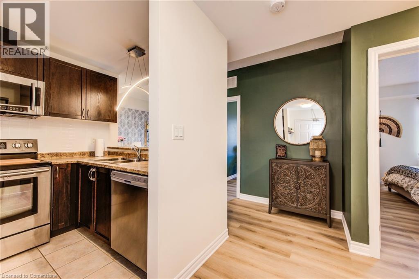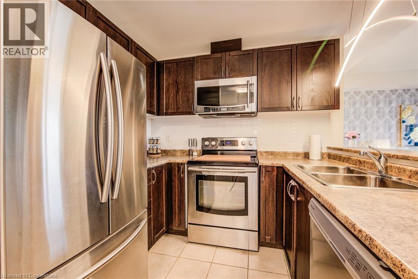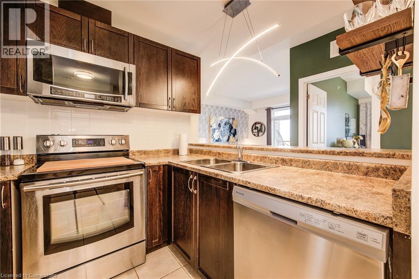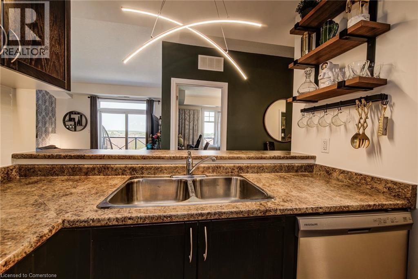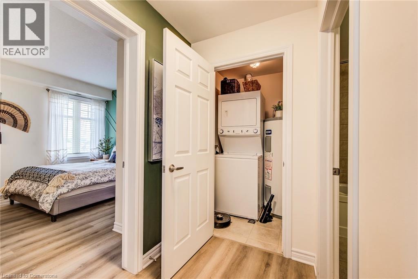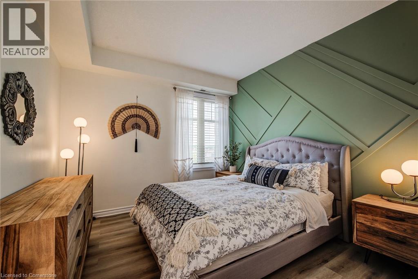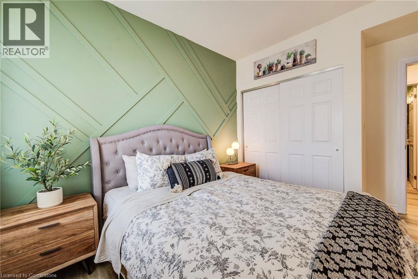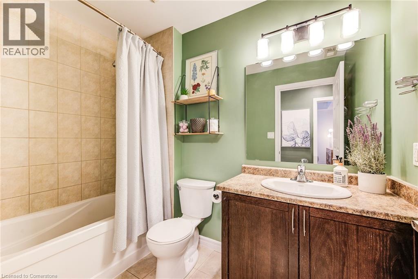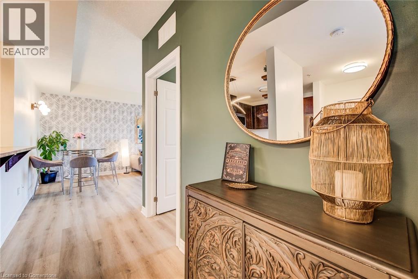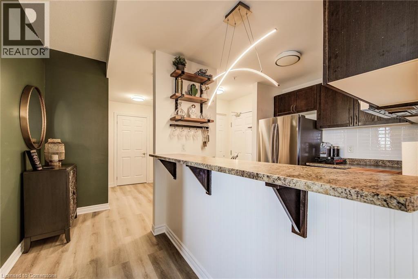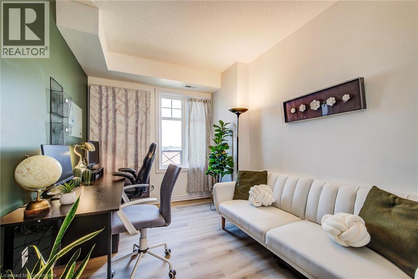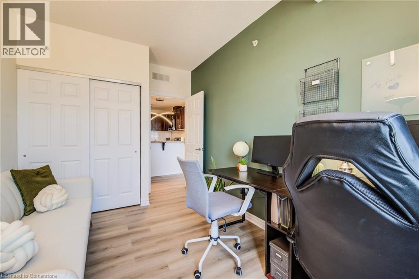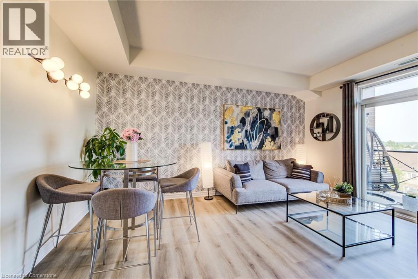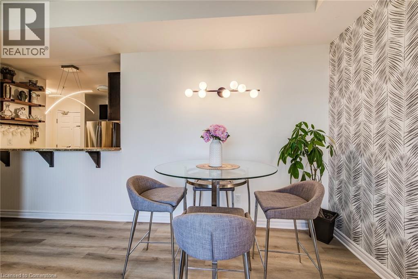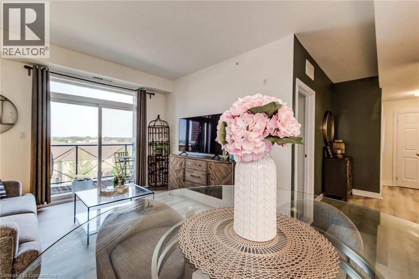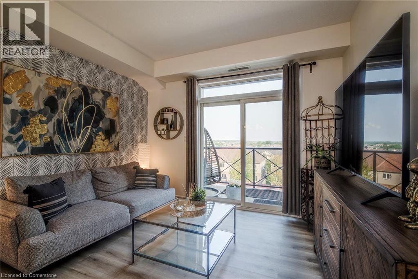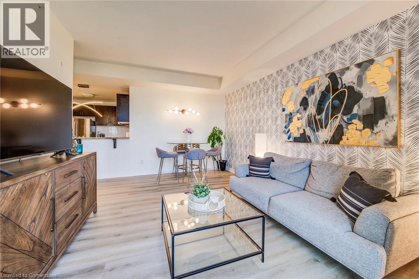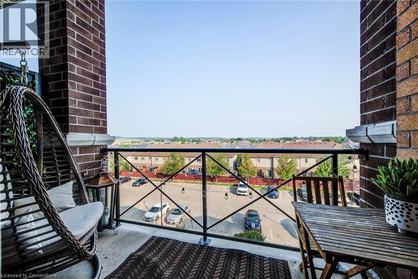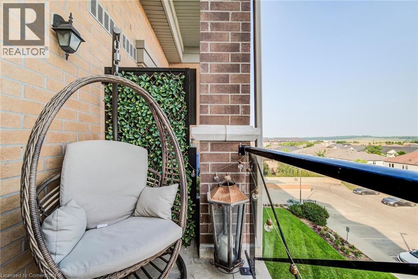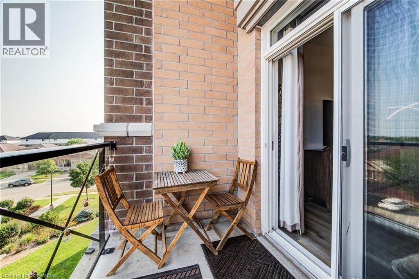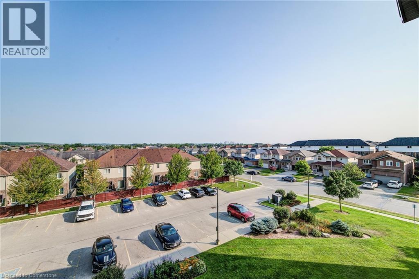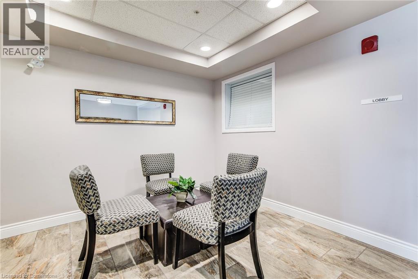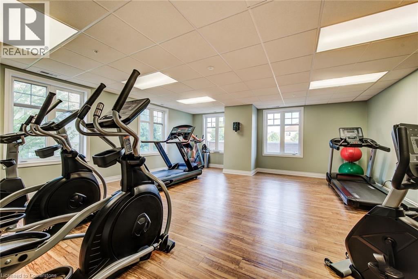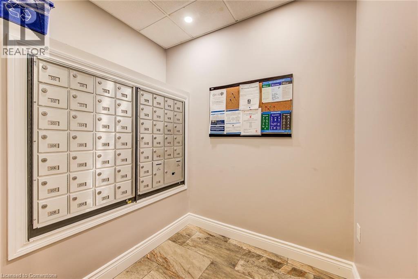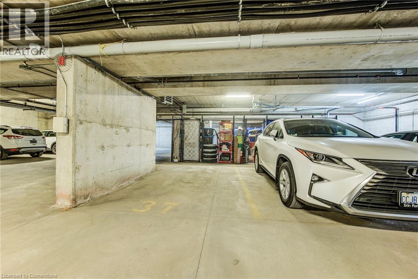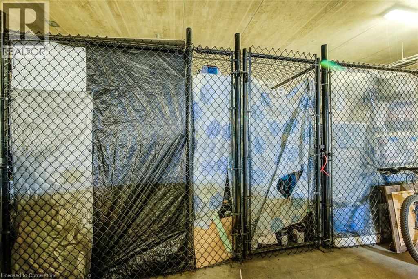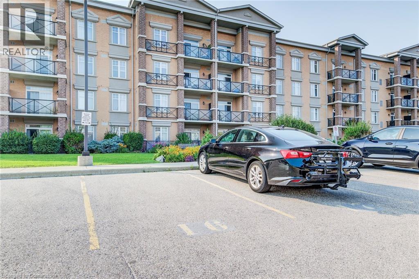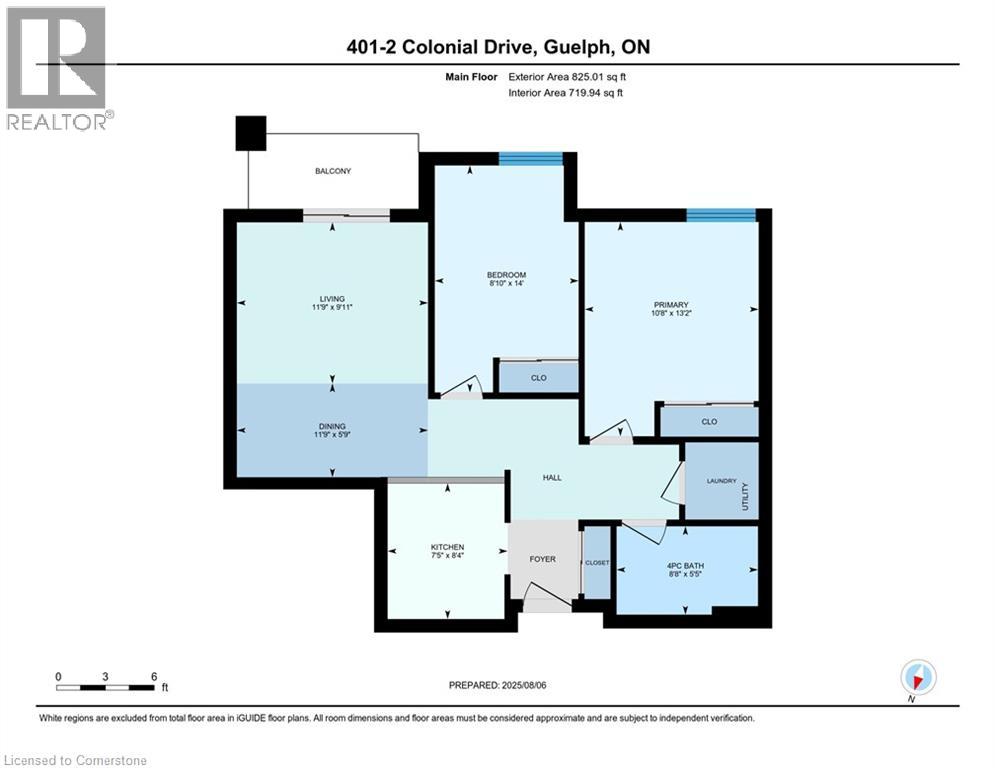2 Colonial Drive Unit# 401 Guelph, Ontario N1L 0K8
$519,900Maintenance, Insurance, Parking, Common Area Maintenance, Landscaping, Property Management, Water
$505.93 Monthly
Maintenance, Insurance, Parking, Common Area Maintenance, Landscaping, Property Management, Water
$505.93 MonthlyWelcome to this beautifully updated 2-bedroom condominium offering style, comfort, and convenience. Top floor. Bright and tastefully decorated throughout, this move-in-ready unit features fresh paint, upgraded lighting, and new luxury vinyl plank flooring that adds a modern touch. Two parking spaces and a storage locker provide ample room for your belongings. The open-concept living and dining area is filled with natural light, while the custom accent wall in the primary bedroom adds a touch of designer flair. Step out onto a balcony straight from the pages of Homes & Gardens — a beautifully designed outdoor retreat perfect for quiet morning coffees or unwinding with a glass of wine at sunset. Enjoy fantastic building amenities including a well-equipped fitness room, an inviting event/party room, and plenty of visitor parking for your guests. Conveniently located close to shopping, transit, and everyday essentials—this is condo living at its best! (id:63008)
Property Details
| MLS® Number | 40757006 |
| Property Type | Single Family |
| AmenitiesNearBy | Park, Place Of Worship, Playground, Public Transit, Schools, Shopping |
| CommunityFeatures | Community Centre |
| EquipmentType | Water Heater |
| Features | Southern Exposure, Balcony, Paved Driveway, Automatic Garage Door Opener |
| ParkingSpaceTotal | 2 |
| RentalEquipmentType | Water Heater |
| StorageType | Locker |
Building
| BathroomTotal | 1 |
| BedroomsAboveGround | 2 |
| BedroomsTotal | 2 |
| Amenities | Exercise Centre, Party Room |
| Appliances | Dishwasher, Dryer, Refrigerator, Stove, Water Softener, Microwave Built-in, Window Coverings, Garage Door Opener |
| BasementType | None |
| ConstructionStyleAttachment | Attached |
| CoolingType | Central Air Conditioning |
| ExteriorFinish | Brick |
| FireProtection | Smoke Detectors, Unknown |
| HeatingFuel | Electric |
| HeatingType | Forced Air |
| StoriesTotal | 1 |
| SizeInterior | 825 Sqft |
| Type | Apartment |
| UtilityWater | Municipal Water |
Parking
| Underground |
Land
| Acreage | No |
| LandAmenities | Park, Place Of Worship, Playground, Public Transit, Schools, Shopping |
| Sewer | Municipal Sewage System |
| SizeTotalText | Unknown |
| ZoningDescription | R.4a |
Rooms
| Level | Type | Length | Width | Dimensions |
|---|---|---|---|---|
| Main Level | Primary Bedroom | 13'2'' x 10'7'' | ||
| Main Level | Living Room | 9'11'' x 11'9'' | ||
| Main Level | Kitchen | 8'4'' x 7'5'' | ||
| Main Level | Dinette | 5'9'' x 11'9'' | ||
| Main Level | Bedroom | 14'0'' x 8'10'' | ||
| Main Level | 4pc Bathroom | Measurements not available |
https://www.realtor.ca/real-estate/28695403/2-colonial-drive-unit-401-guelph
Laura Underwood
Broker
1400 Bishop St. N, Suite B
Cambridge, Ontario N1R 6W8

