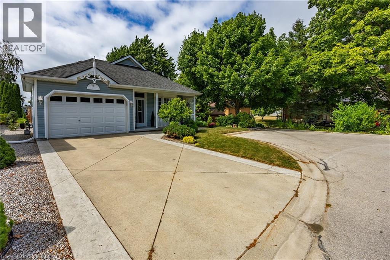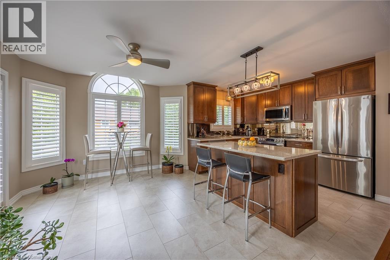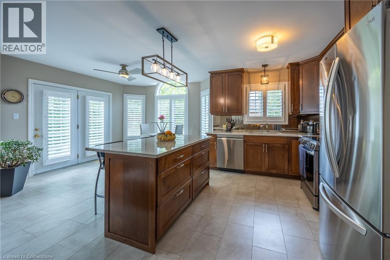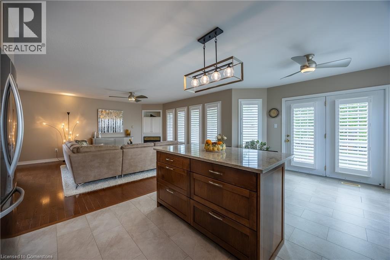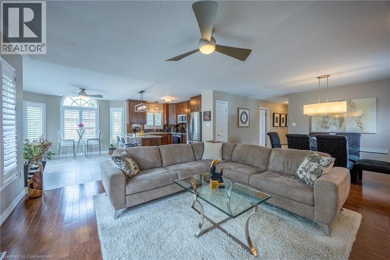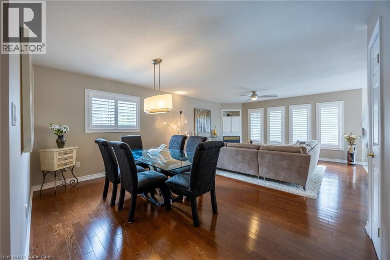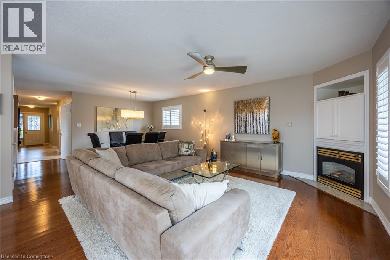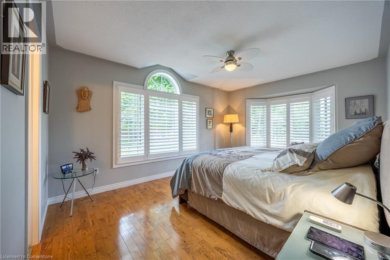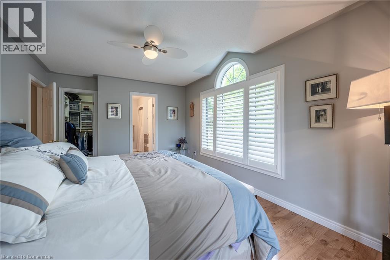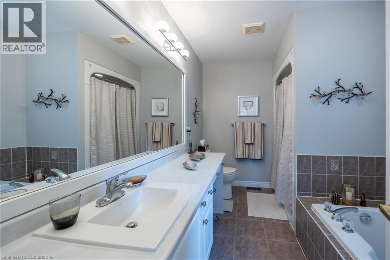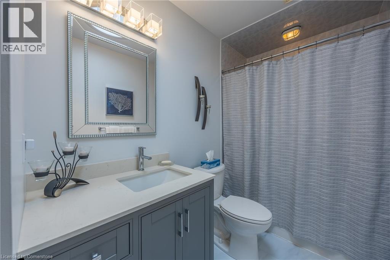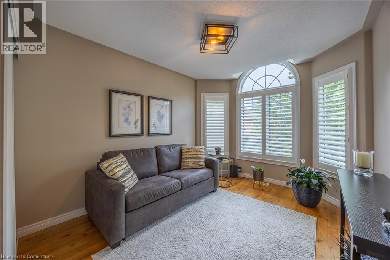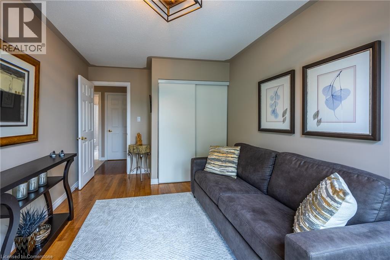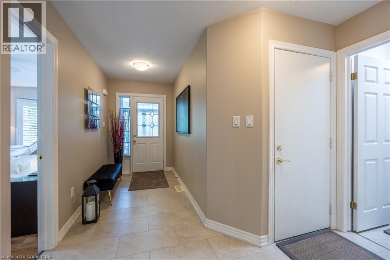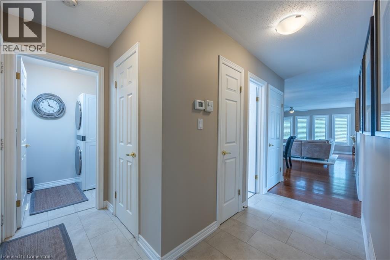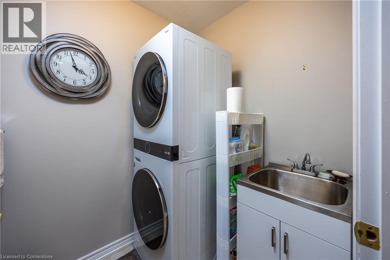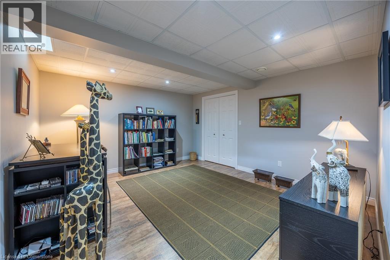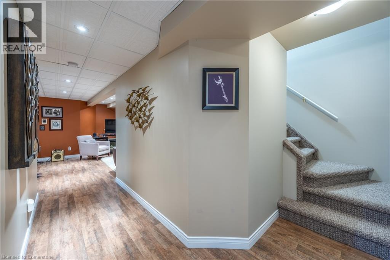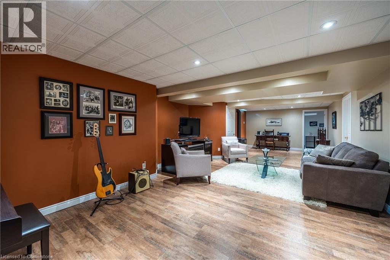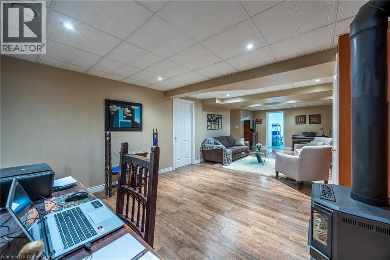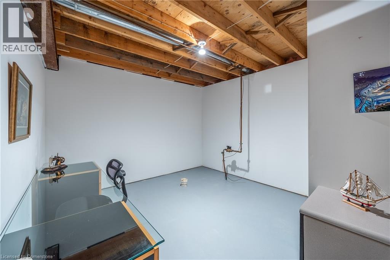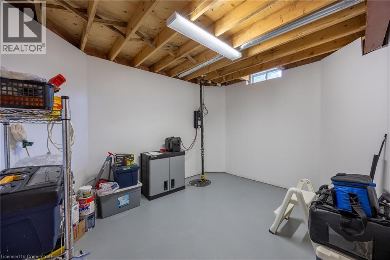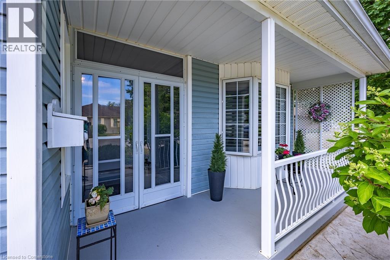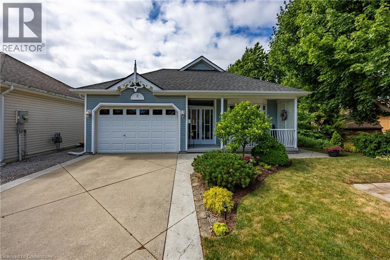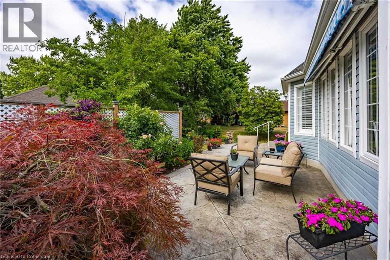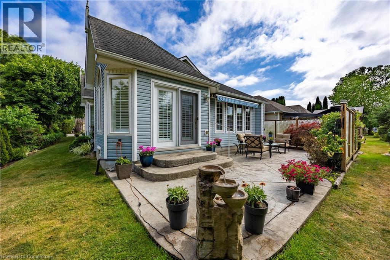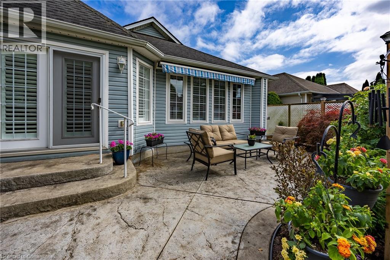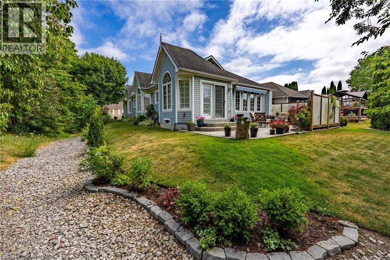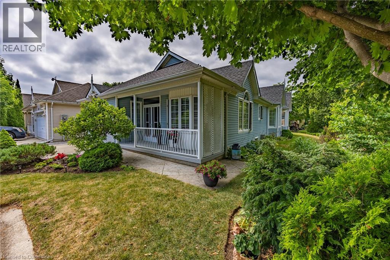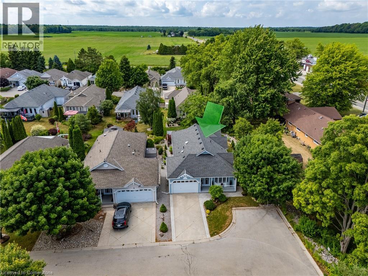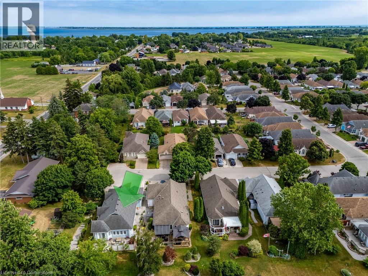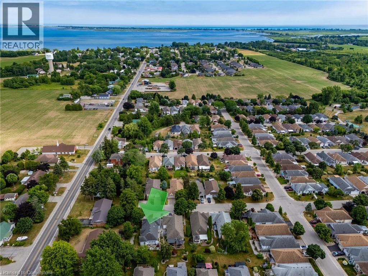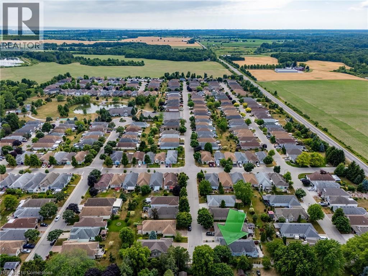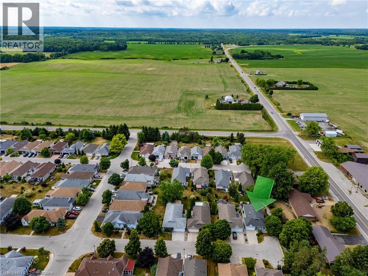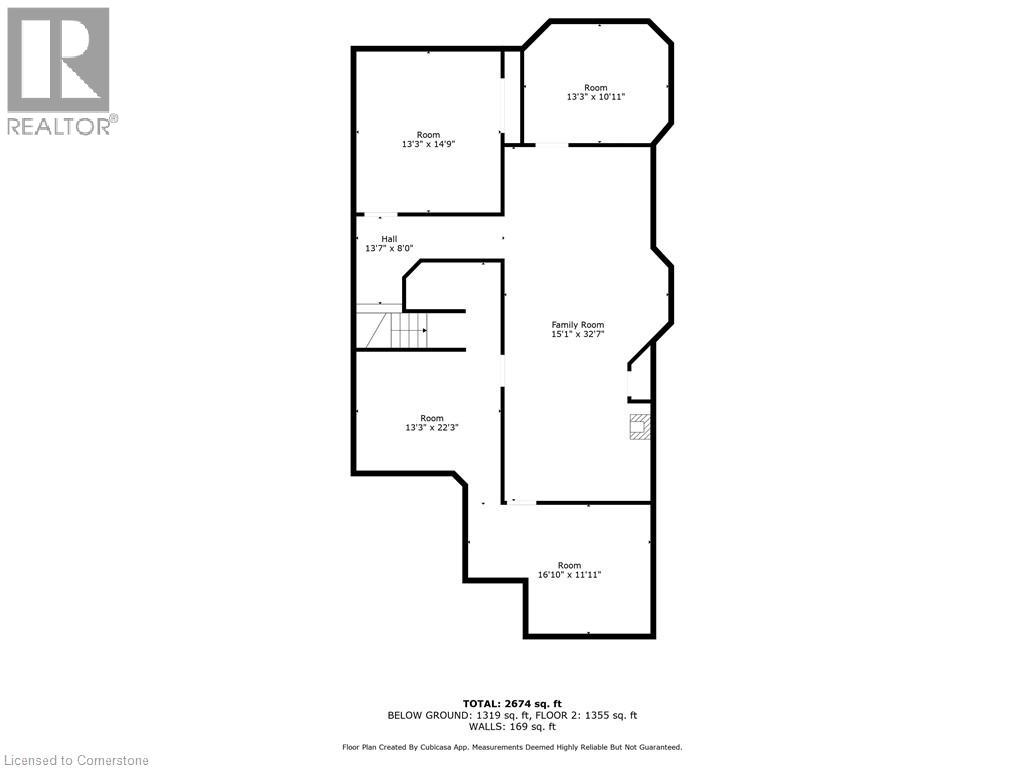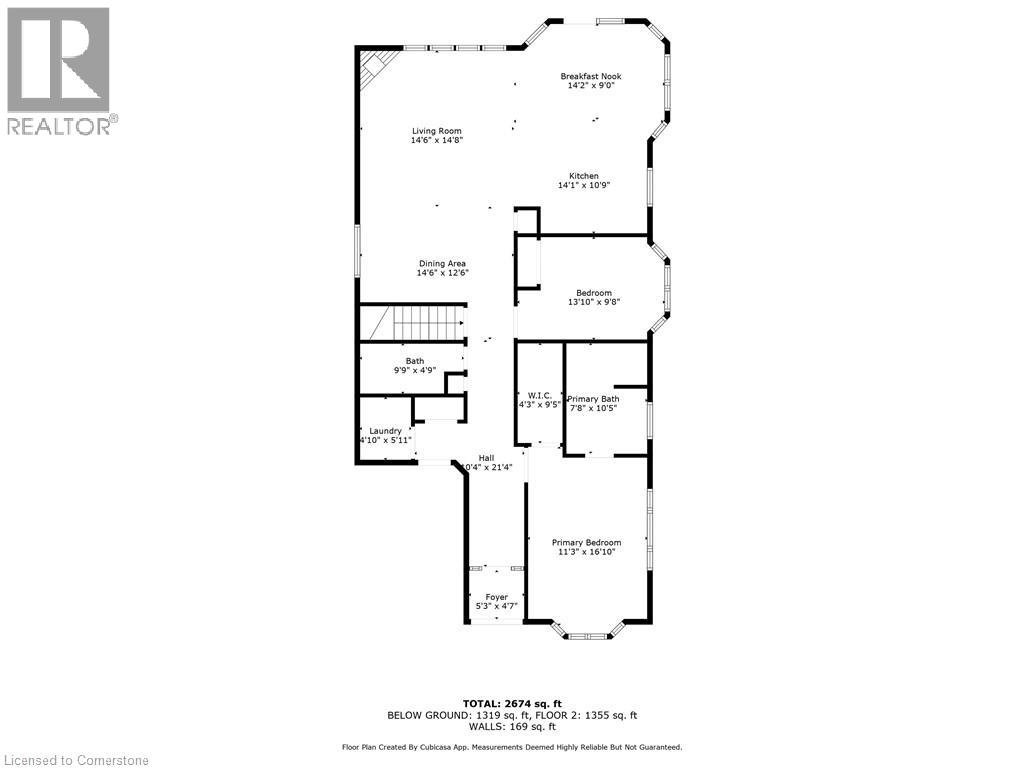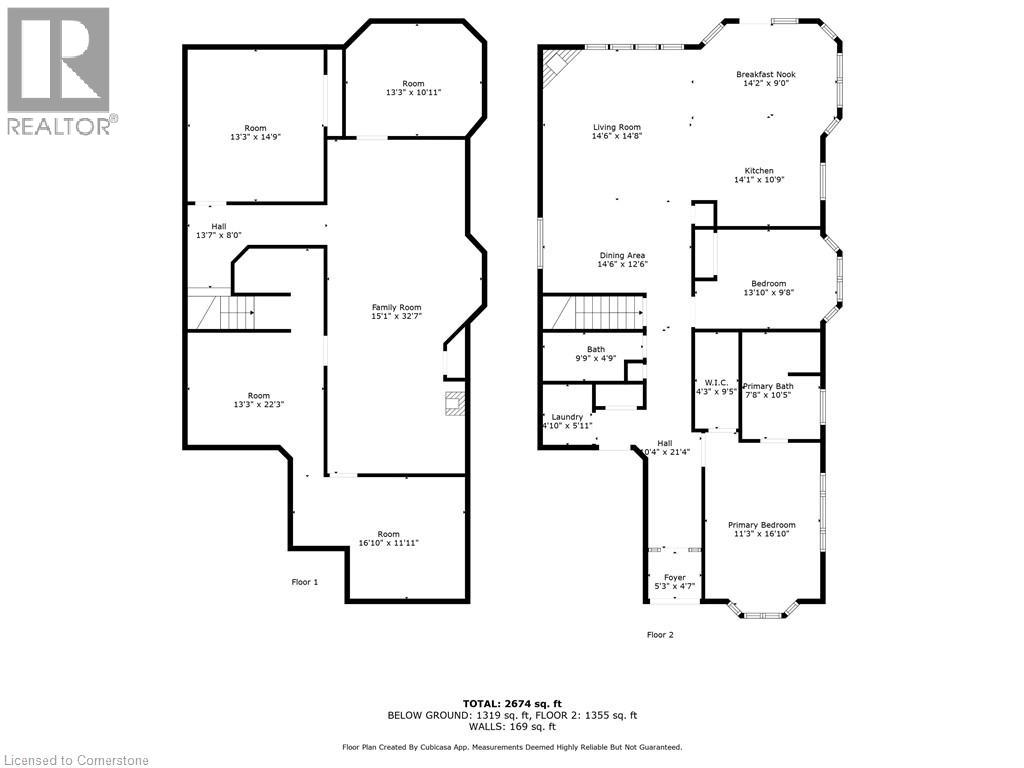2 Carolina Way Port Rowan, Ontario N0E 1M0
$649,000
Welcome to 2 Carolina Way in the desirable Villages of Long Point Bay – a vibrant retirement community nestled in the lakeside village of Port Rowan! This well-maintained Sweet Chestnut model is ideally situated on a private, oversized lot, offering both tranquility and privacy. Thoughtfully upgraded throughout, this home features California shutters, stunning lighting and fixtures, and appliances that have been recently upgraded. This property is move-in ready with style and comfort in every corner. Step inside to an inviting open-concept living, kitchen, and dining area filled with natural light, thanks to an abundance of windows. The eat-in kitchen boasts an island with seating, mirrored backsplash, and terrace doors that lead out to a stamped concrete patio—complete with a remote-controlled retractable awning, perfect for relaxing or entertaining on sunny afternoons. The spacious primary bedroom includes a charming bay window and an oversized picture window, making it beautifully bright. Enjoy a large en-suite with a deep soaker tub, a separate walk-in shower, and a walk-in closet with custom built-in shelving. The second bedroom—ideal as a guest room or office—features built-in shelving and drawers for added functionality. The main floor bathroom & laundry area are enhanced with large solar tubes providing natural light. Downstairs, the basement includes a large family room with a second gas fireplace, an activity room, and three additional rooms offering flexibility—whether for storage, hobbies, or extra living space. Additional highlights include a welcoming front porch, concrete driveway, spacious garage, and a dedicated breaker panel ready for a generator hookup. As a resident of The Villages of Long Point Bay, you’ll enjoy access to a fantastic clubhouse with an indoor pool, fitness center, billiards room, library, workshop, banquet hall, walking trails, pickleball, shuffleboard, and more. Monthly resident association fee is currently $60.50. (id:63008)
Property Details
| MLS® Number | 40749496 |
| Property Type | Single Family |
| AmenitiesNearBy | Golf Nearby, Marina, Park, Place Of Worship |
| CommunityFeatures | Community Centre |
| EquipmentType | None |
| Features | Cul-de-sac, Southern Exposure, Sump Pump, Automatic Garage Door Opener |
| ParkingSpaceTotal | 3 |
| PoolType | Pool |
| RentalEquipmentType | None |
| Structure | Porch |
Building
| BathroomTotal | 2 |
| BedroomsAboveGround | 2 |
| BedroomsTotal | 2 |
| Appliances | Dishwasher, Dryer, Refrigerator, Stove, Washer, Window Coverings, Garage Door Opener |
| ArchitecturalStyle | Bungalow |
| BasementDevelopment | Partially Finished |
| BasementType | Full (partially Finished) |
| ConstructedDate | 2002 |
| ConstructionStyleAttachment | Detached |
| CoolingType | Central Air Conditioning |
| ExteriorFinish | Vinyl Siding |
| FireplacePresent | Yes |
| FireplaceTotal | 2 |
| FoundationType | Poured Concrete |
| HeatingFuel | Natural Gas |
| HeatingType | Forced Air |
| StoriesTotal | 1 |
| SizeInterior | 1403 Sqft |
| Type | House |
| UtilityWater | Municipal Water |
Parking
| Attached Garage |
Land
| Acreage | No |
| LandAmenities | Golf Nearby, Marina, Park, Place Of Worship |
| Sewer | Municipal Sewage System |
| SizeFrontage | 46 Ft |
| SizeTotalText | Under 1/2 Acre |
| ZoningDescription | R1-a |
Rooms
| Level | Type | Length | Width | Dimensions |
|---|---|---|---|---|
| Basement | Storage | 10'1'' x 12'8'' | ||
| Basement | Storage | 9'6'' x 10'10'' | ||
| Basement | Storage | 9'11'' x 12'1'' | ||
| Basement | Bonus Room | 13'10'' x 12'8'' | ||
| Basement | Family Room | 32'6'' x 12'6'' | ||
| Main Level | Living Room | 14'8'' x 14'8'' | ||
| Main Level | Dining Room | 14'8'' x 9'0'' | ||
| Main Level | Eat In Kitchen | 19'6'' x 12'8'' | ||
| Main Level | Bedroom | 9'10'' x 11'8'' | ||
| Main Level | 4pc Bathroom | Measurements not available | ||
| Main Level | Laundry Room | 5'2'' x 5'2'' | ||
| Main Level | Full Bathroom | Measurements not available | ||
| Main Level | Primary Bedroom | 14'11'' x 11'0'' | ||
| Main Level | Foyer | 5'2'' x 21'0'' |
https://www.realtor.ca/real-estate/28689606/2-carolina-way-port-rowan
Jarred Wilcox
Salesperson
1008 Bay St., Box 1
Port Rowan, Ontario N0E 1M0
Steve Wilcox
Broker of Record
1008 Bay St., Box 1
Port Rowan, Ontario N0E 1M0

