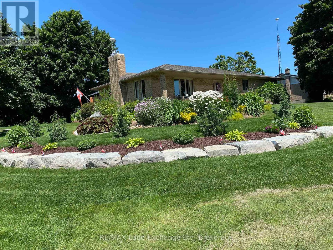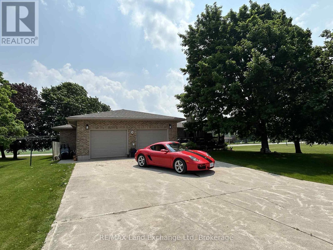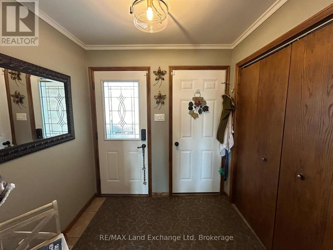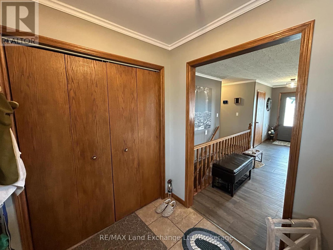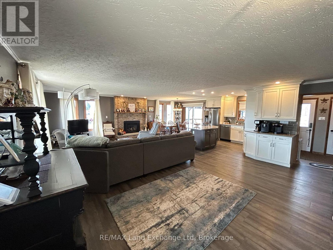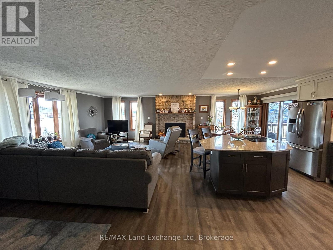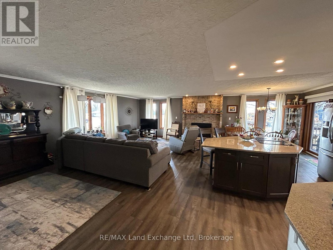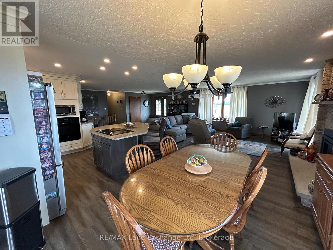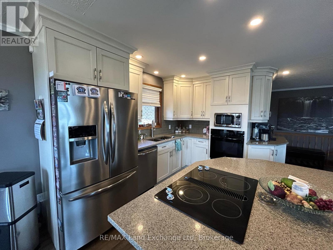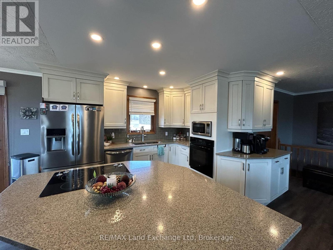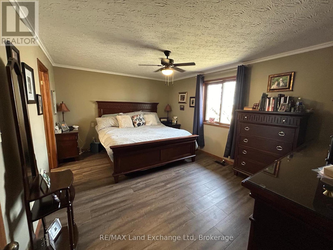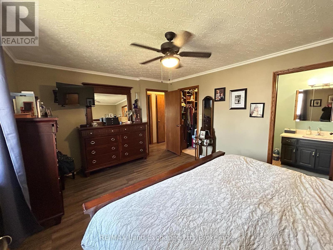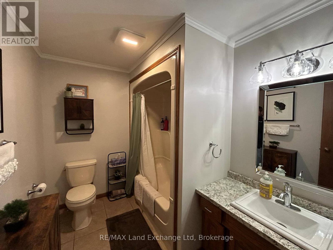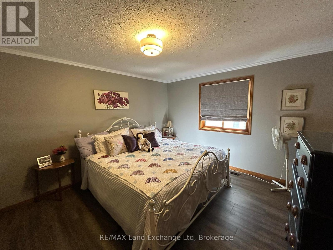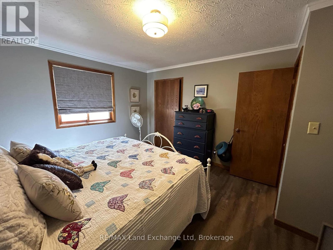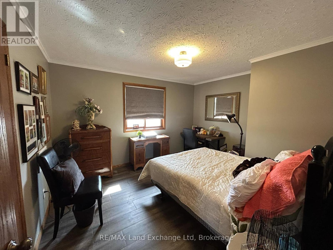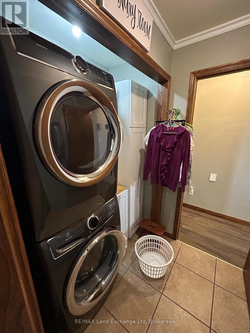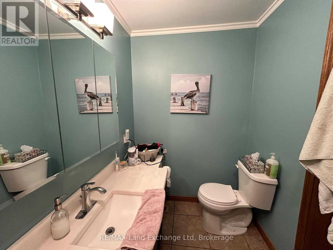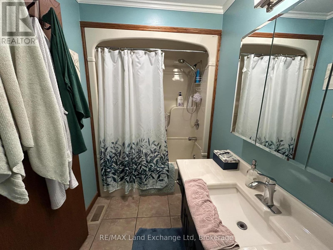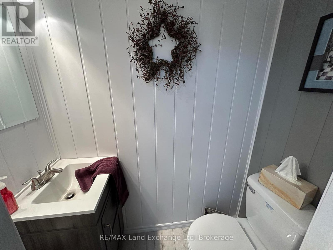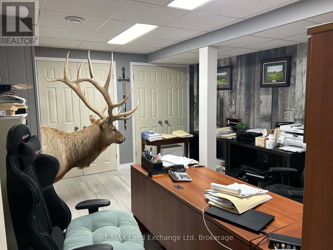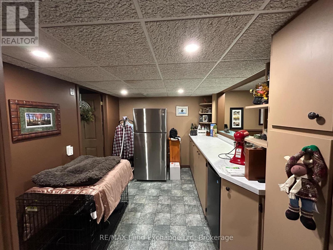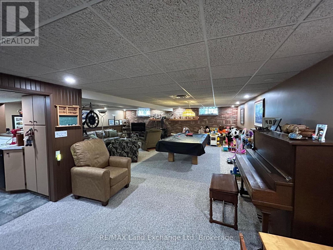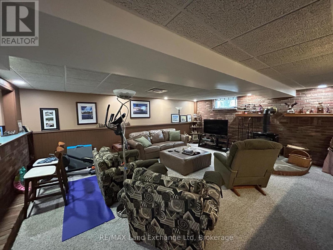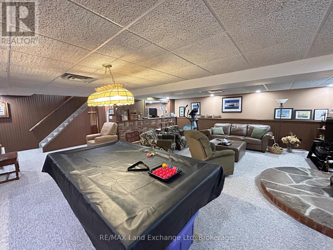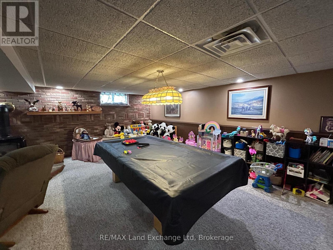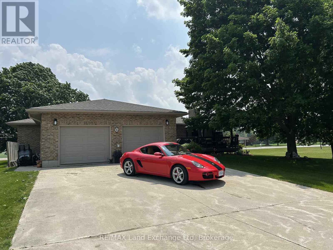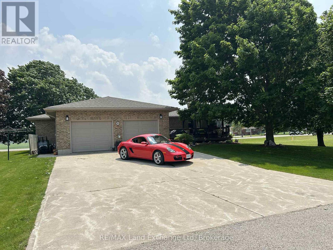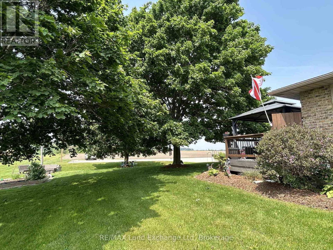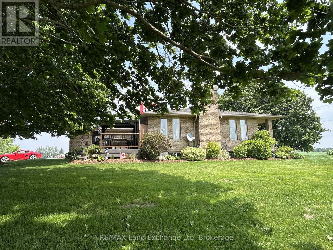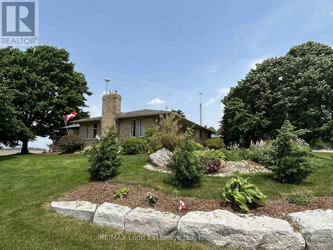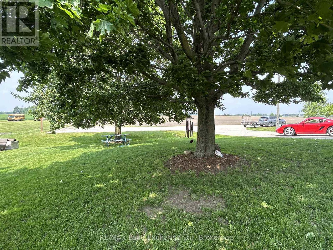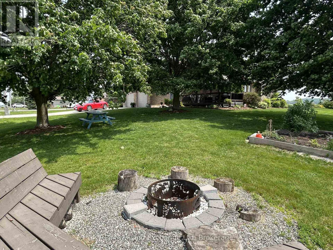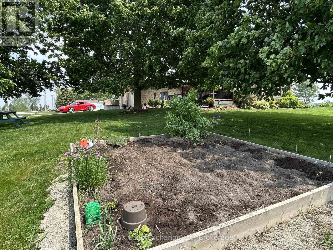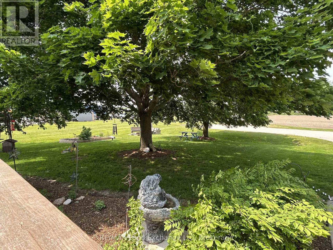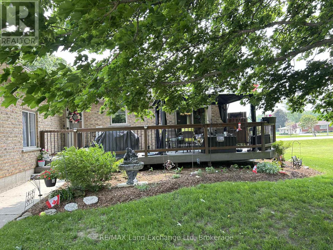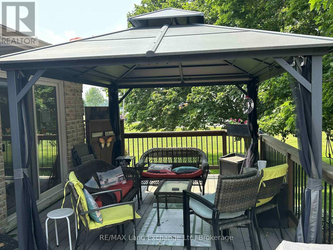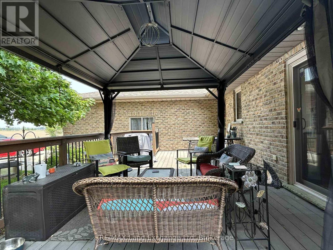1a Crawford Street North Huron, Ontario N0G 2W0
$799,900
Discover the charm of 1A Crawford St, located in a serene country setting just minutes away from the Maitland Links Golf Course, Lake Huron, the Blyth Festival, and local hospitals. This prime location offers the perfect balance of rural tranquility and urban convenience, with a short drive to London, Waterloo, and Cambridge. This beautiful home features three spacious bedrooms and three well-appointed bathrooms, making it ideal for families or those seeking extra space. Step outside onto the back deck to enjoy breathtaking views of the surrounding farmland, perfect for relaxation or entertaining guests. The property boasts a full basement with an amazing recreation room, providing ample space for leisure and activities. The large open kitchen is designed for entertaining, offering a welcoming atmosphere for family gatherings and dinner parties. The seller is able to accommodate a long closing date if needed! Don't miss the opportunity to make this exceptional property your new home! (id:63008)
Property Details
| MLS® Number | X12278846 |
| Property Type | Single Family |
| Community Name | East Wawanosh |
| Features | Sump Pump |
| ParkingSpaceTotal | 8 |
Building
| BathroomTotal | 3 |
| BedroomsAboveGround | 3 |
| BedroomsTotal | 3 |
| Appliances | Water Heater, Central Vacuum, Water Softener |
| ArchitecturalStyle | Bungalow |
| BasementDevelopment | Partially Finished |
| BasementType | Full (partially Finished) |
| ConstructionStyleAttachment | Detached |
| CoolingType | Central Air Conditioning, Air Exchanger |
| ExteriorFinish | Brick |
| FoundationType | Poured Concrete |
| HalfBathTotal | 1 |
| HeatingFuel | Natural Gas |
| HeatingType | Forced Air |
| StoriesTotal | 1 |
| SizeInterior | 1500 - 2000 Sqft |
| Type | House |
| UtilityWater | Shared Well |
Parking
| Attached Garage | |
| Garage |
Land
| Acreage | No |
| Sewer | Septic System |
| SizeDepth | 137 Ft |
| SizeFrontage | 105 Ft |
| SizeIrregular | 105 X 137 Ft |
| SizeTotalText | 105 X 137 Ft |
| ZoningDescription | Vr1 |
Rooms
| Level | Type | Length | Width | Dimensions |
|---|---|---|---|---|
| Basement | Other | 3.66 m | 2.68 m | 3.66 m x 2.68 m |
| Basement | Office | 4.51 m | 3.38 m | 4.51 m x 3.38 m |
| Basement | Utility Room | 7.5 m | 5.27 m | 7.5 m x 5.27 m |
| Basement | Recreational, Games Room | 6.49 m | 3.71 m | 6.49 m x 3.71 m |
| Basement | Games Room | 3.69 m | 9.26 m | 3.69 m x 9.26 m |
| Main Level | Foyer | 2.25 m | 1.86 m | 2.25 m x 1.86 m |
| Main Level | Living Room | 8.57 m | 4.75 m | 8.57 m x 4.75 m |
| Main Level | Kitchen | 3.41 m | 3.41 m | 3.41 m x 3.41 m |
| Main Level | Dining Room | 3.41 m | 3.17 m | 3.41 m x 3.17 m |
| Main Level | Bedroom | 4.41 m | 3.38 m | 4.41 m x 3.38 m |
| Main Level | Bedroom | 3.9 m | 3.5 m | 3.9 m x 3.5 m |
| Main Level | Primary Bedroom | 4.6 m | 3.38 m | 4.6 m x 3.38 m |
| Main Level | Laundry Room | 1.86 m | 1.67 m | 1.86 m x 1.67 m |
Jamie Raymond Fischer
Salesperson
262 Josephine St
Wingham, Ontario N0G 2W0

