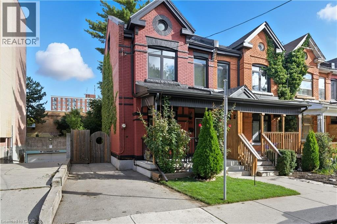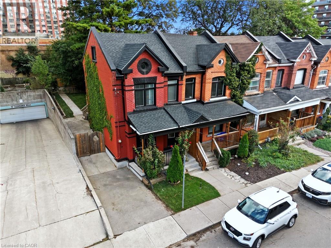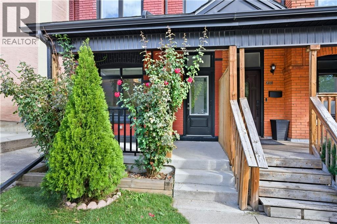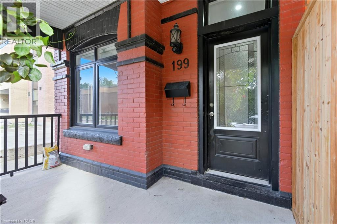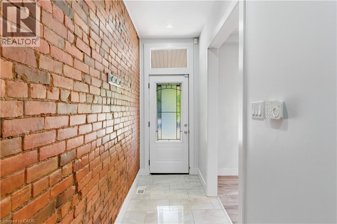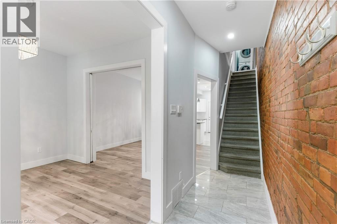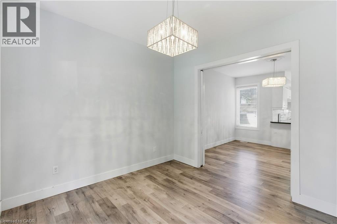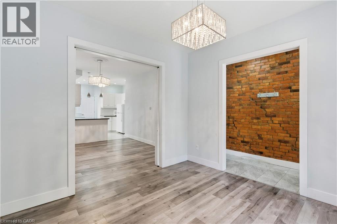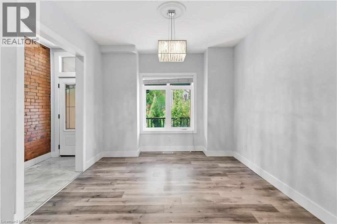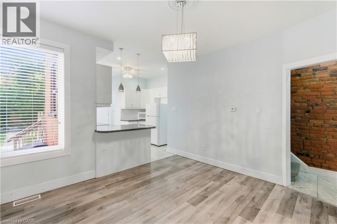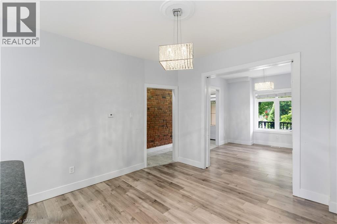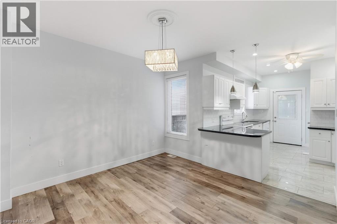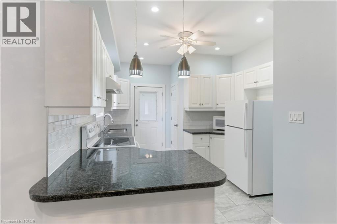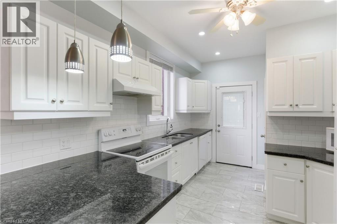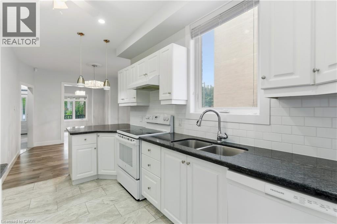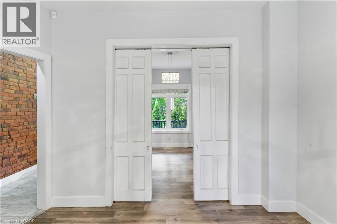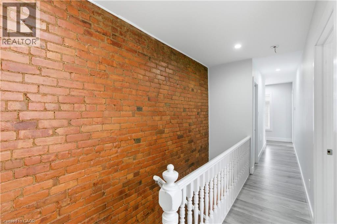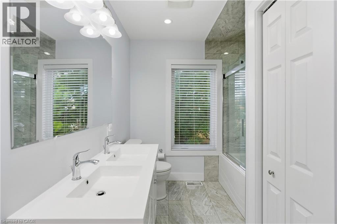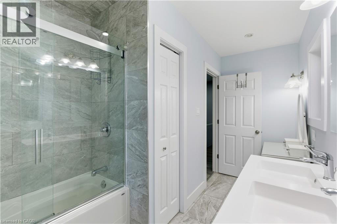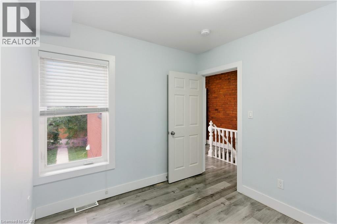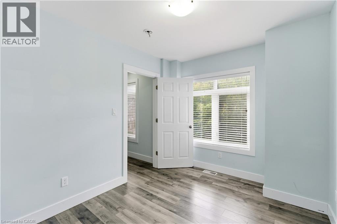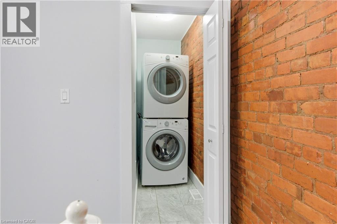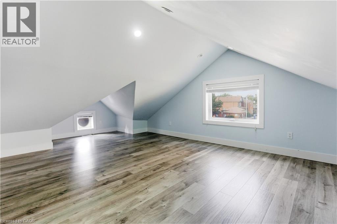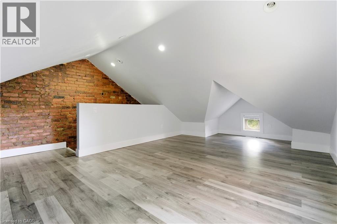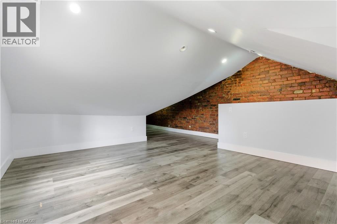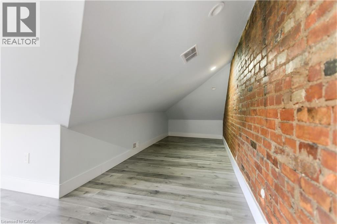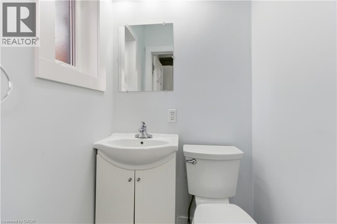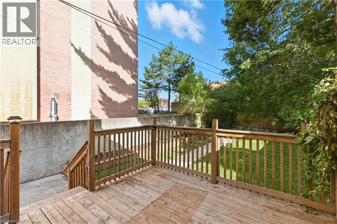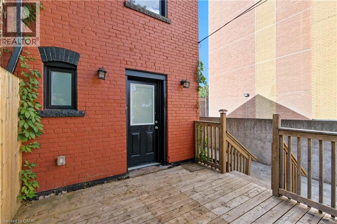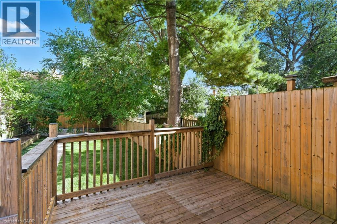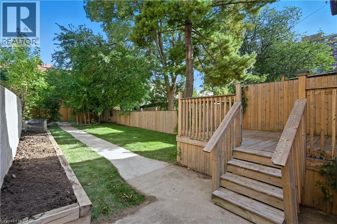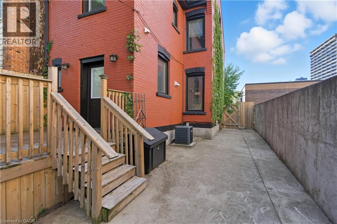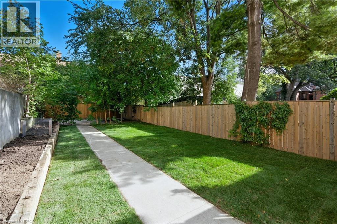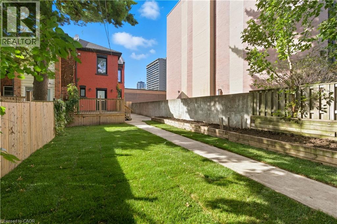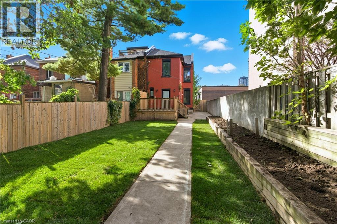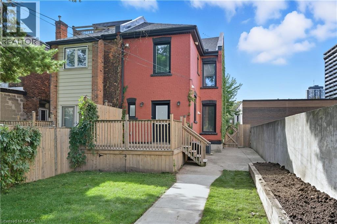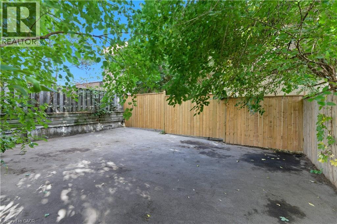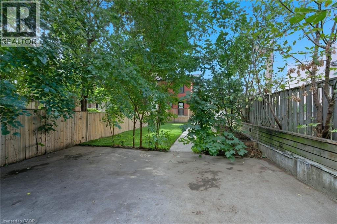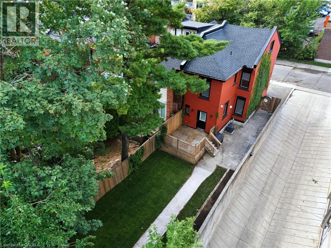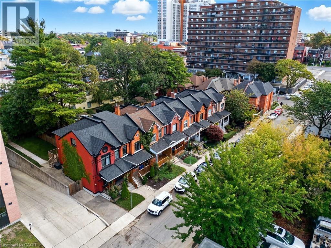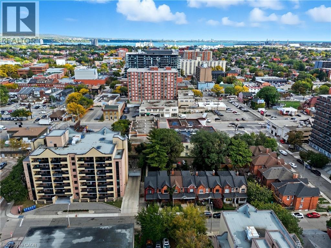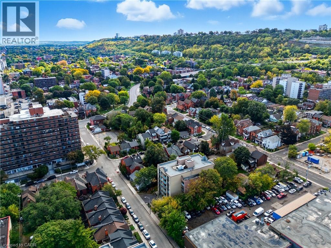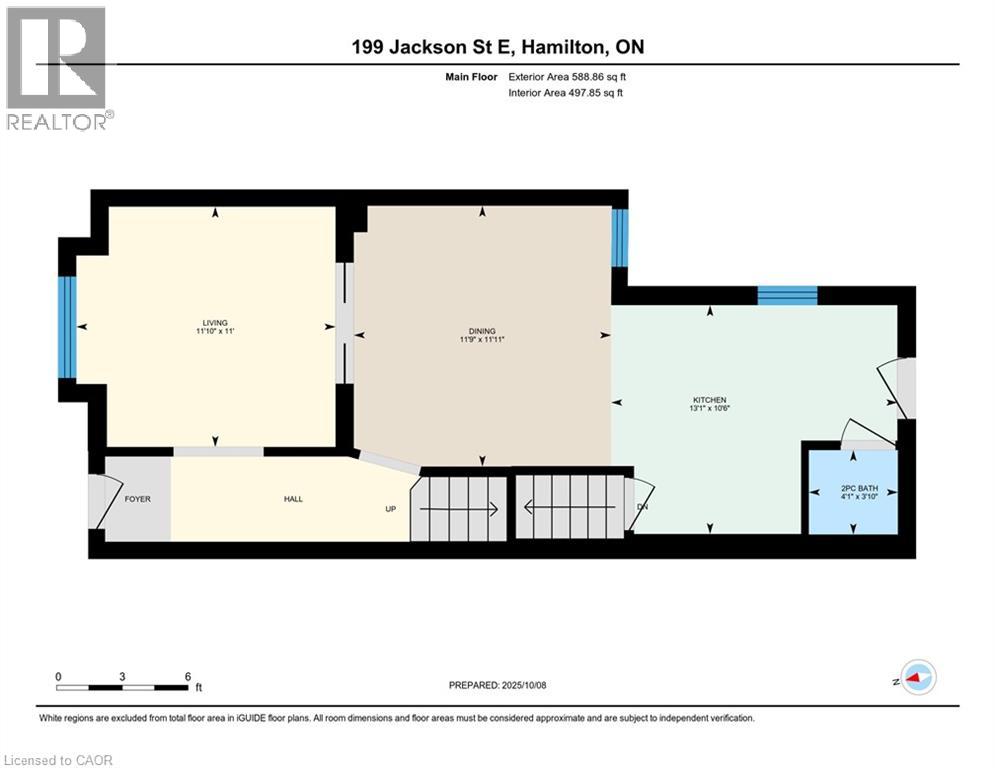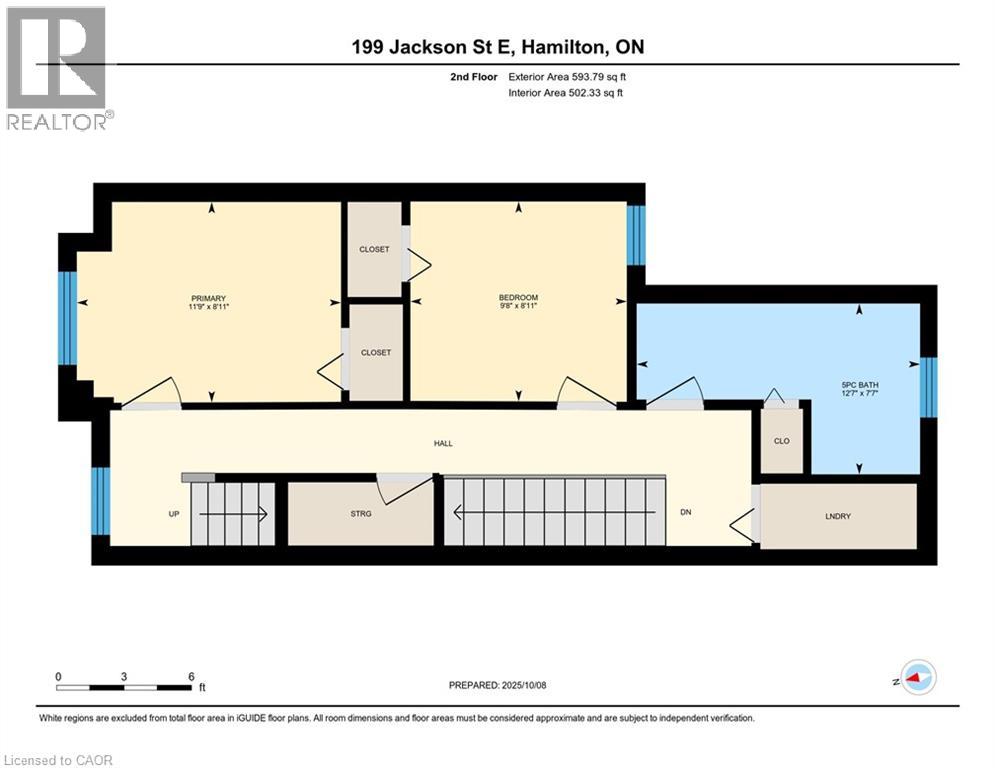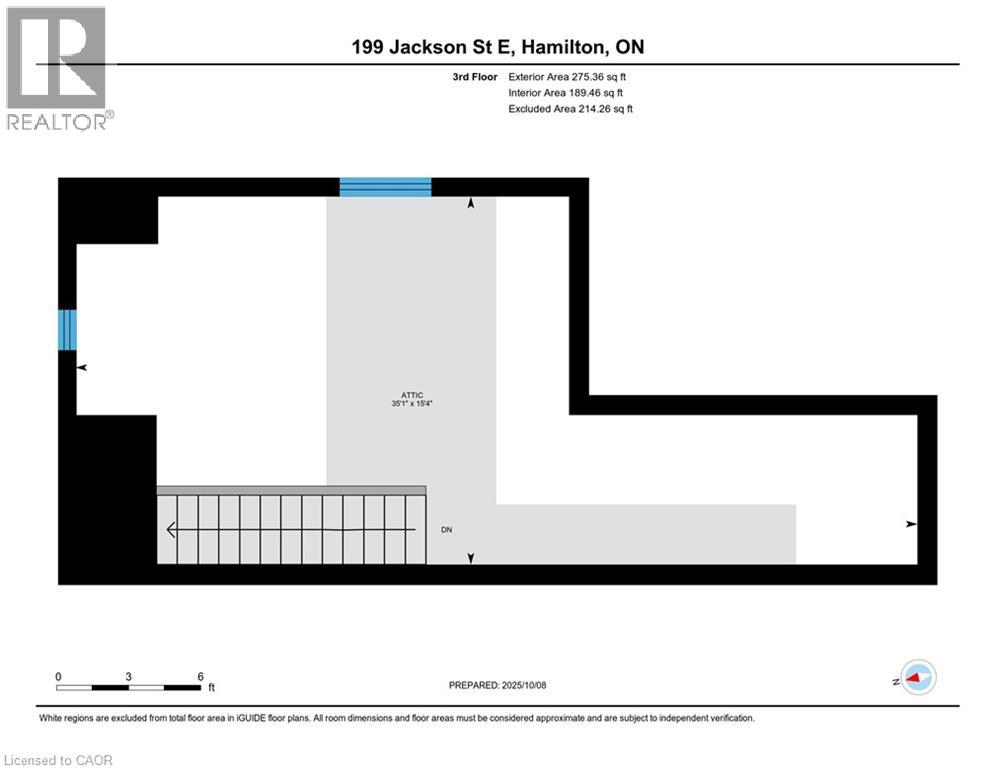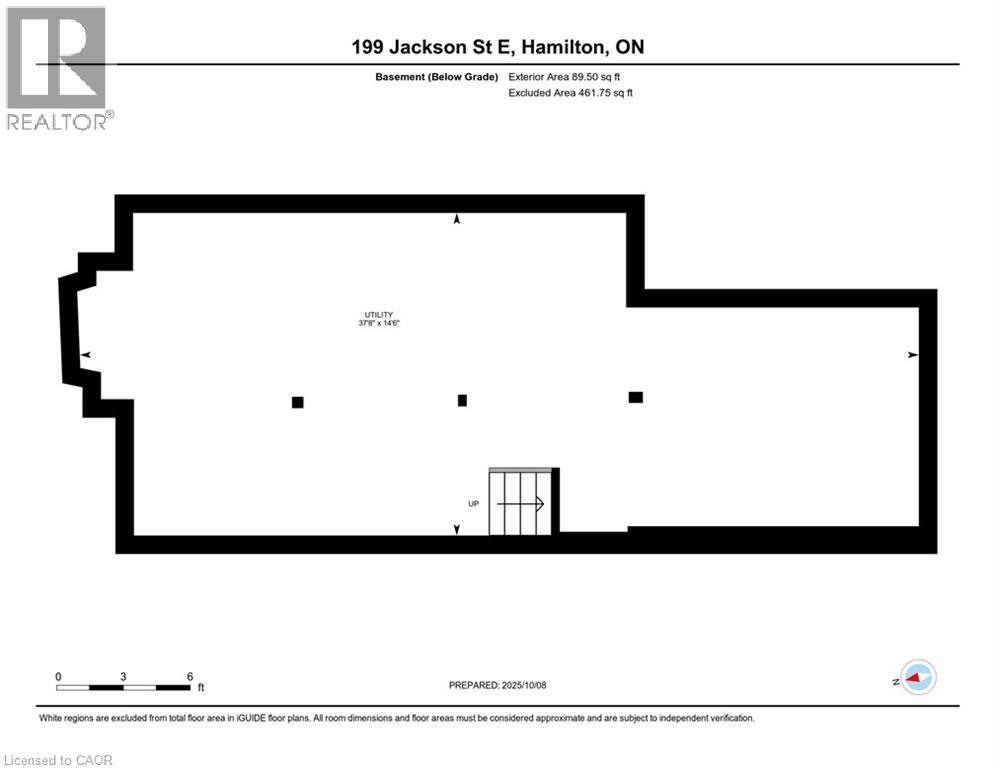199 Jackson Street E Hamilton, Ontario L8N 1L7
$625,000
Welcome to 199 Jackson Street East, located in Hamilton’s highly desirable Corktown neighborhood. This classic 2.5-storey red brick century home is full of charm and modern upgrades, ready to impress! Step onto the cozy covered front porch, then into a main floor that boasts 9-foot ceilings, exposed brick accents, and original pocket doors that still function—bringing warmth and heritage to every room. The beautifully updated white kitchen features quartz countertops and opens to a spacious dining area. A convenient main floor 2-piece bathroom adds functionality without sacrificing style. Upstairs, the second floor offers bedroom-level laundry, two generously sized bedrooms, and a large, updated 5-piece bathroom with modern finishes. The third-floor loft is a versatile flex space—perfect as a massive primary bedroom, home office, or secondary family room. Outside, enjoy plenty of privacy in the fully fenced backyard with a large deck, ideal for entertaining. Not just front drive parking but there's rear laneway parking as well. Just steps to Augusta Street, James Street South, GO Transit, local shops, cafes, and more—this is urban living at its finest. Don't miss your chance to call this Corktown gem home. (id:63008)
Property Details
| MLS® Number | 40775187 |
| Property Type | Single Family |
| AmenitiesNearBy | Hospital, Public Transit, Schools |
| CommunityFeatures | Quiet Area |
| EquipmentType | Water Heater |
| Features | Paved Driveway |
| ParkingSpaceTotal | 4 |
| RentalEquipmentType | Water Heater |
Building
| BathroomTotal | 2 |
| BedroomsAboveGround | 3 |
| BedroomsTotal | 3 |
| Appliances | Dishwasher, Dryer, Microwave, Refrigerator, Stove, Washer, Window Coverings |
| BasementDevelopment | Unfinished |
| BasementType | Partial (unfinished) |
| ConstructionStyleAttachment | Attached |
| CoolingType | Central Air Conditioning |
| ExteriorFinish | Brick |
| FoundationType | Stone |
| HalfBathTotal | 1 |
| HeatingFuel | Natural Gas |
| HeatingType | Forced Air |
| StoriesTotal | 3 |
| SizeInterior | 1458 Sqft |
| Type | Row / Townhouse |
| UtilityWater | Municipal Water |
Land
| Acreage | No |
| LandAmenities | Hospital, Public Transit, Schools |
| Sewer | Municipal Sewage System |
| SizeDepth | 137 Ft |
| SizeFrontage | 18 Ft |
| SizeTotalText | Under 1/2 Acre |
| ZoningDescription | D5 |
Rooms
| Level | Type | Length | Width | Dimensions |
|---|---|---|---|---|
| Second Level | Bonus Room | 3'2'' x 8'0'' | ||
| Second Level | Bedroom | 8'11'' x 9'8'' | ||
| Second Level | Bedroom | 8'11'' x 12'0'' | ||
| Second Level | 5pc Bathroom | 7'8'' x 12'7'' | ||
| Second Level | Laundry Room | 2'10'' x 7'2'' | ||
| Third Level | Primary Bedroom | 15'3'' x 35'1'' | ||
| Basement | Utility Room | Measurements not available | ||
| Main Level | 2pc Bathroom | 4'1'' x 3'10'' | ||
| Main Level | Kitchen | 10'6'' x 13'1'' | ||
| Main Level | Dining Room | 12'0'' x 11'9'' | ||
| Main Level | Living Room | 11'0'' x 11'10'' |
https://www.realtor.ca/real-estate/28970502/199-jackson-street-e-hamilton
Travis Mckechnie
Salesperson
502 Brant Street Unit 1a
Burlington, Ontario L7R 2G4

