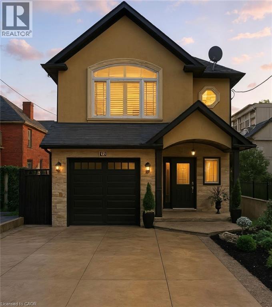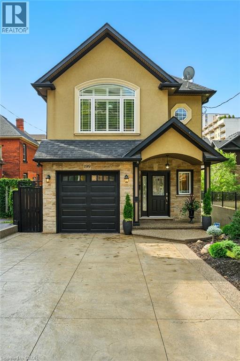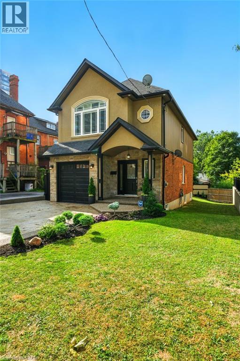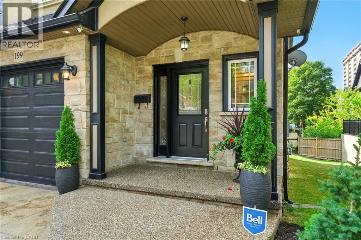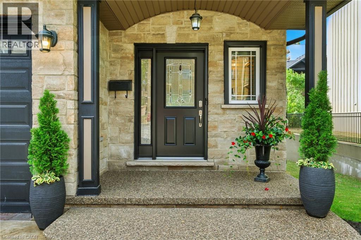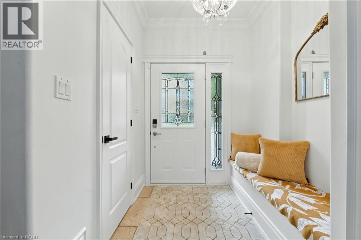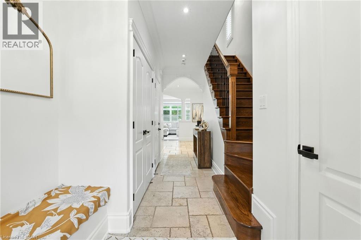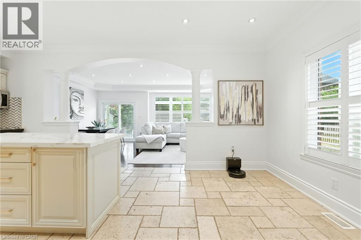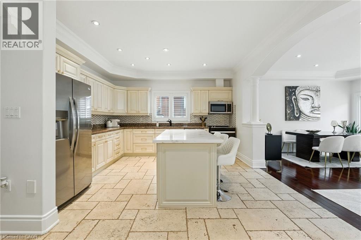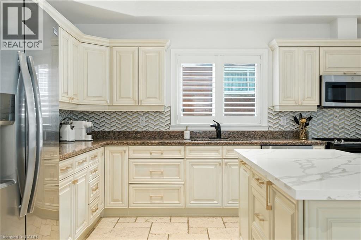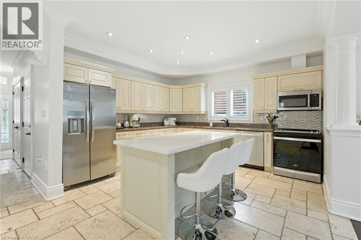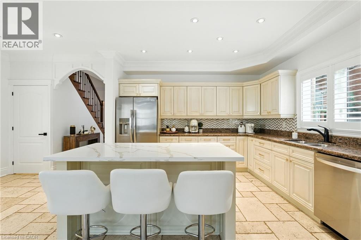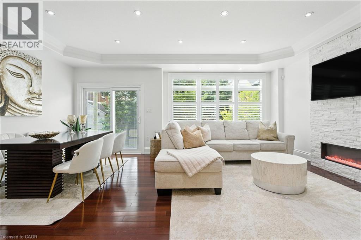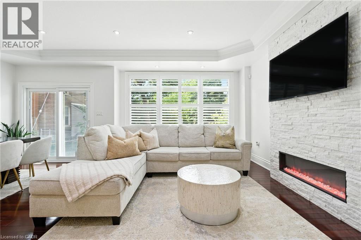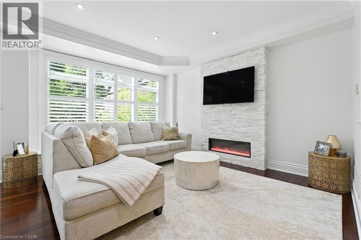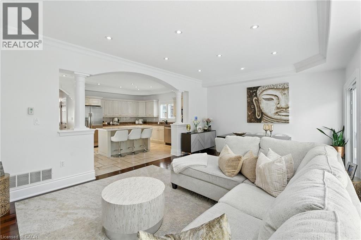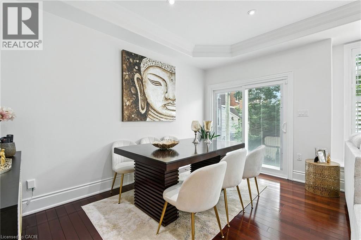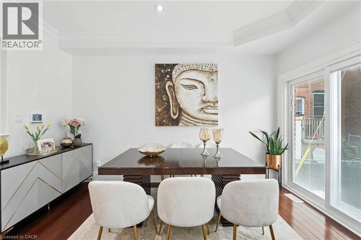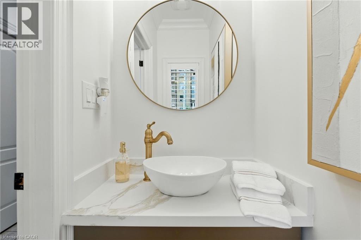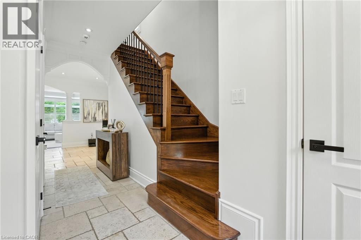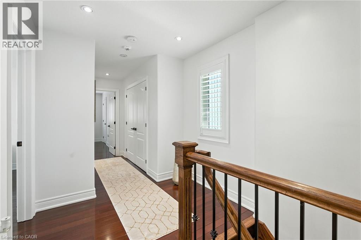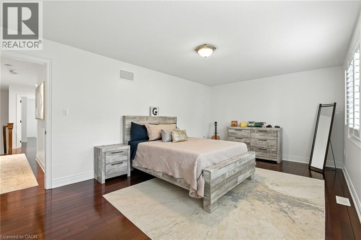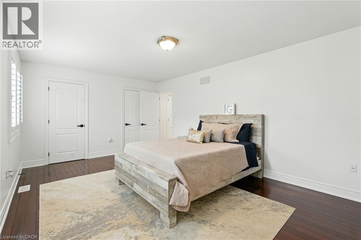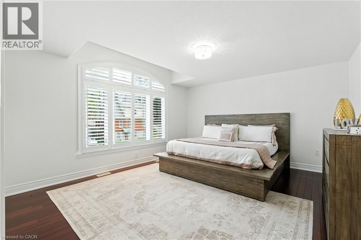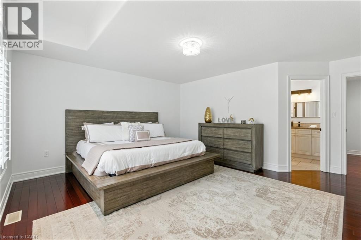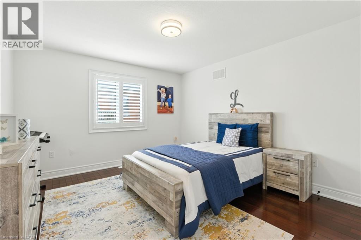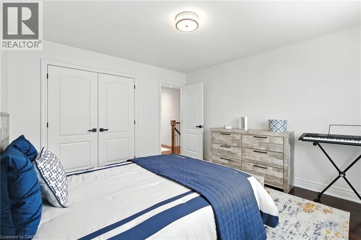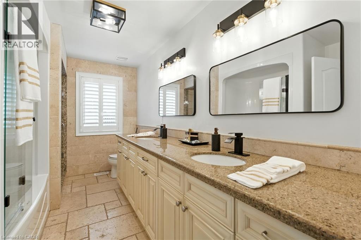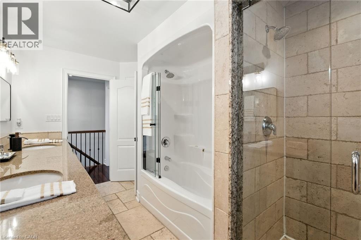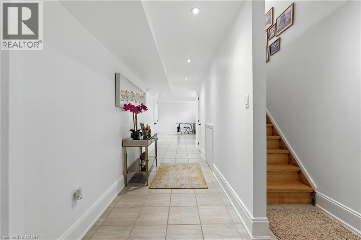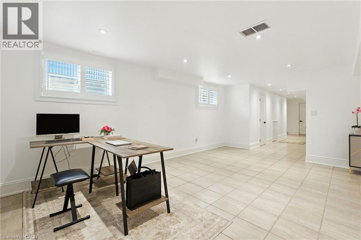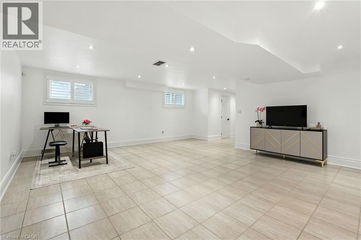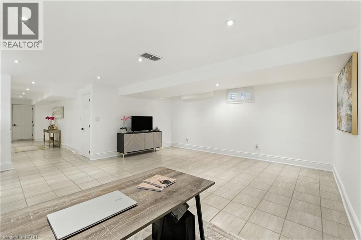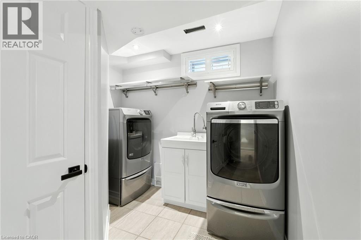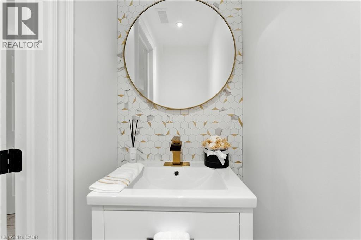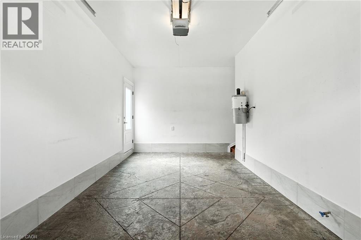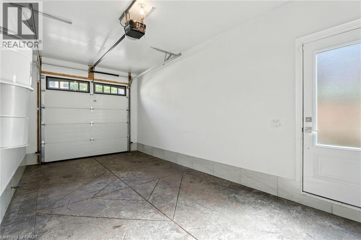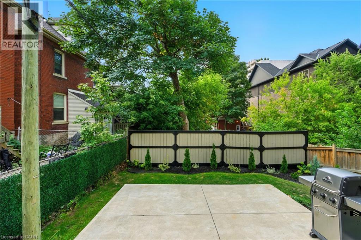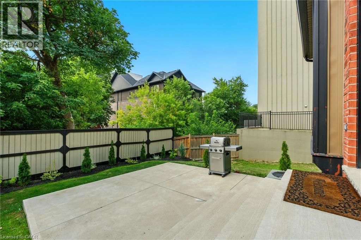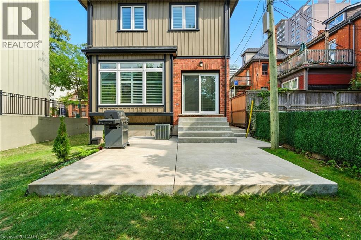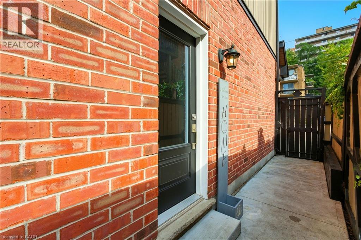199 Hunter Street W Hamilton, Ontario L8P 1R7
3 Bedroom
3 Bathroom
1873 sqft
2 Level
Central Air Conditioning
Forced Air
$1,199,900
Gorgeous Custom-Built 2000 sqft home (2009) offering 3 spacious bedrooms, elegant decor, and a finished basement. This home boasts an attached garage and a double car stamped concrete driveway, adding both function and curb appeal. Nestled just steps from Locke Street's trendy shops and cafe's, vibrant Hess Village, and First Ontario Centre. This property combines luxury with an unmatched lifestyle opportunity! (id:63008)
Property Details
| MLS® Number | 40770070 |
| Property Type | Single Family |
| AmenitiesNearBy | Public Transit, Schools |
| CommunityFeatures | Community Centre |
| EquipmentType | Water Heater |
| Features | Sump Pump |
| ParkingSpaceTotal | 3 |
| RentalEquipmentType | Water Heater |
Building
| BathroomTotal | 3 |
| BedroomsAboveGround | 3 |
| BedroomsTotal | 3 |
| Appliances | Central Vacuum, Dishwasher, Dryer, Refrigerator, Stove, Washer, Window Coverings |
| ArchitecturalStyle | 2 Level |
| BasementDevelopment | Finished |
| BasementType | Full (finished) |
| ConstructionStyleAttachment | Detached |
| CoolingType | Central Air Conditioning |
| ExteriorFinish | Brick, Stone, Stucco |
| FoundationType | Poured Concrete |
| HalfBathTotal | 2 |
| HeatingFuel | Natural Gas |
| HeatingType | Forced Air |
| StoriesTotal | 2 |
| SizeInterior | 1873 Sqft |
| Type | House |
| UtilityWater | Municipal Water |
Parking
| Attached Garage |
Land
| AccessType | Road Access |
| Acreage | No |
| LandAmenities | Public Transit, Schools |
| Sewer | Municipal Sewage System |
| SizeDepth | 97 Ft |
| SizeFrontage | 30 Ft |
| SizeTotalText | Under 1/2 Acre |
| ZoningDescription | E-3 |
Rooms
| Level | Type | Length | Width | Dimensions |
|---|---|---|---|---|
| Second Level | Primary Bedroom | 17'3'' x 16'1'' | ||
| Second Level | 5pc Bathroom | 12'9'' x 7'7'' | ||
| Second Level | Bedroom | 12'9'' x 11'10'' | ||
| Second Level | Bedroom | 18'8'' x 11'3'' | ||
| Basement | Storage | 10'0'' x 4'8'' | ||
| Basement | 2pc Bathroom | 3'1'' x 6'8'' | ||
| Basement | Laundry Room | 11'5'' x 9'9'' | ||
| Basement | Other | 20'8'' x 19'10'' | ||
| Main Level | 2pc Bathroom | 3'1'' x 6'4'' | ||
| Main Level | Foyer | 6'6'' x 6'8'' | ||
| Main Level | Breakfast | 7'9'' x 11'1'' | ||
| Main Level | Kitchen | 12'11'' x 13'8'' | ||
| Main Level | Living Room | 11'11'' x 14'0'' | ||
| Main Level | Dining Room | 8'8'' x 14'0'' |
https://www.realtor.ca/real-estate/28869025/199-hunter-street-w-hamilton
Michael St. Jean
Salesperson
Michael St. Jean Realty Inc.
88 Wilson Street West
Ancaster, Ontario L9G 1N2
88 Wilson Street West
Ancaster, Ontario L9G 1N2

