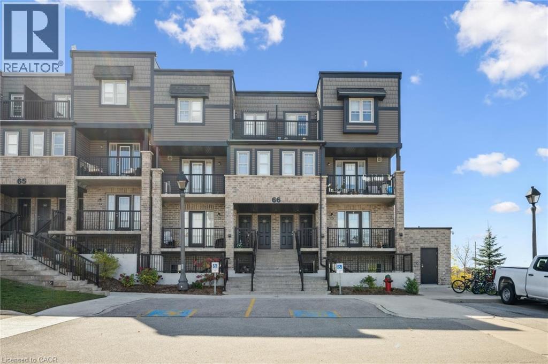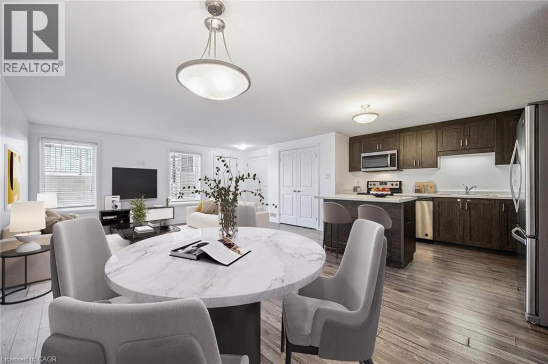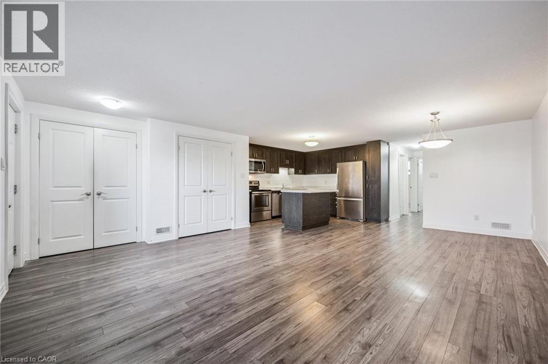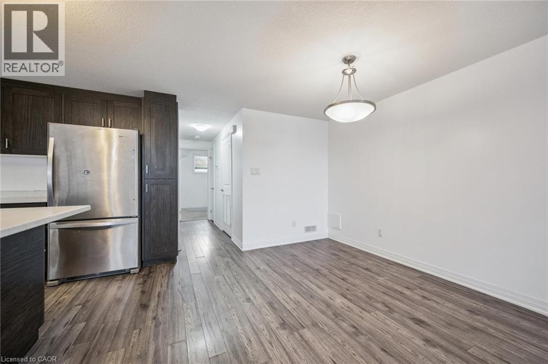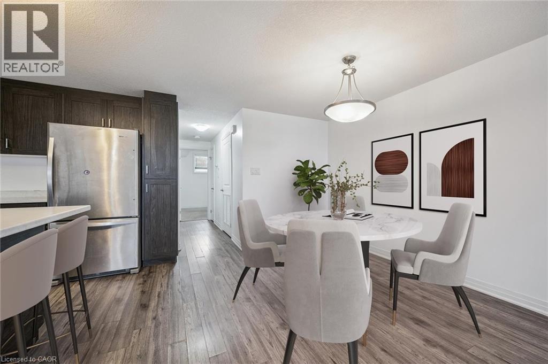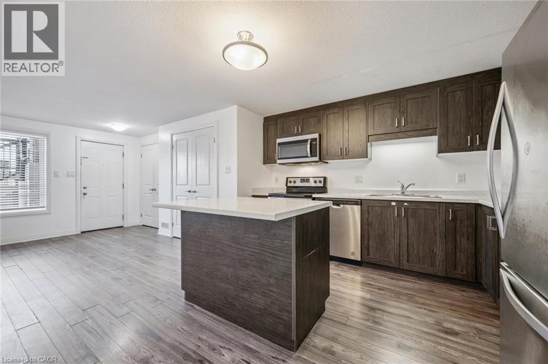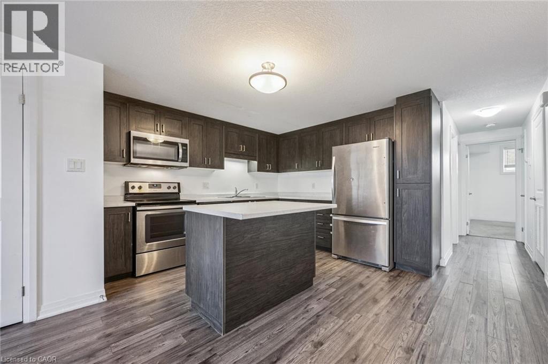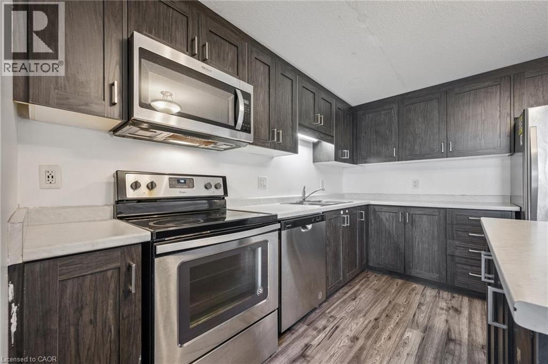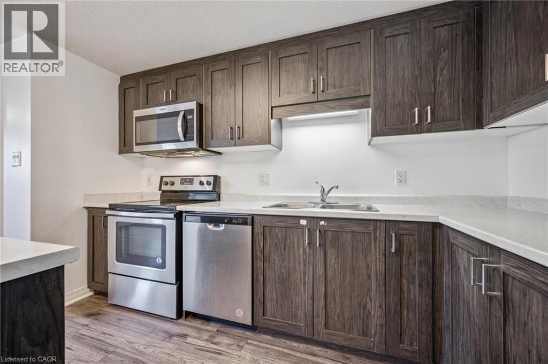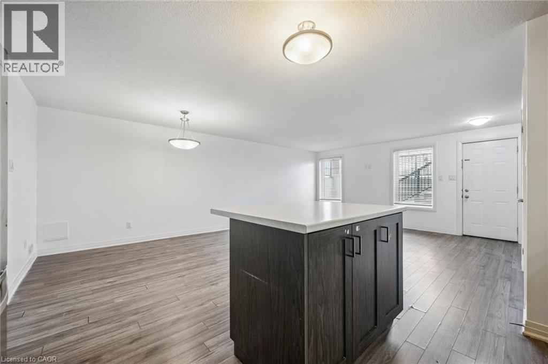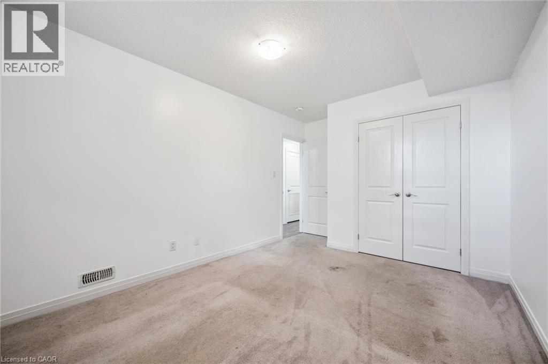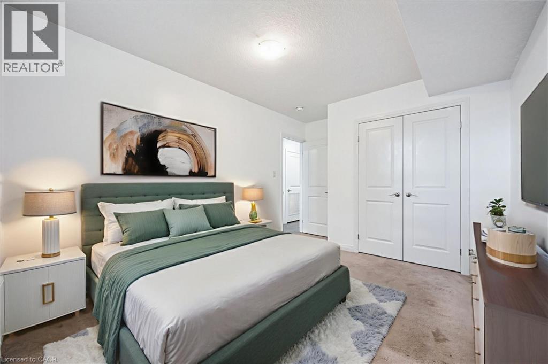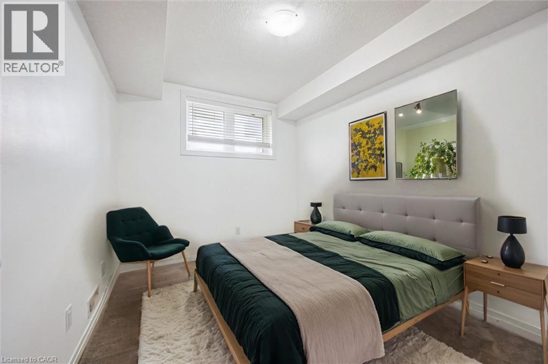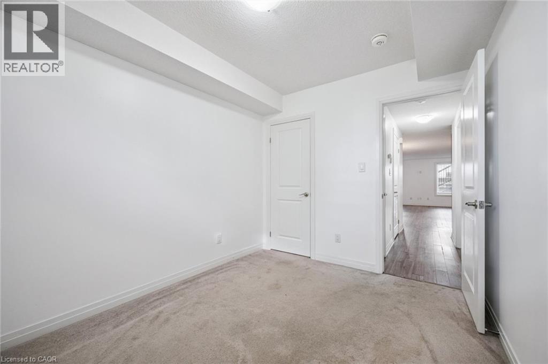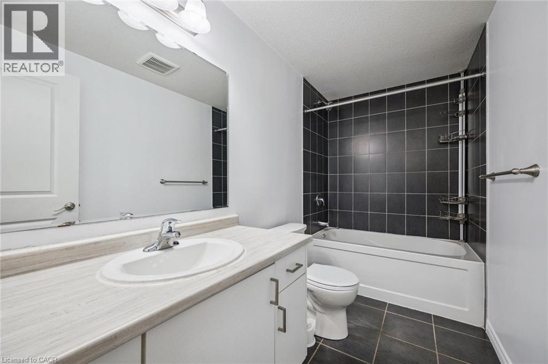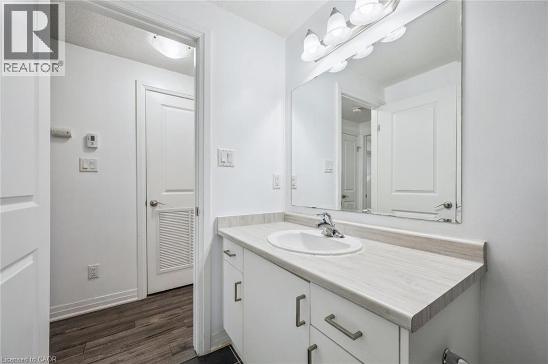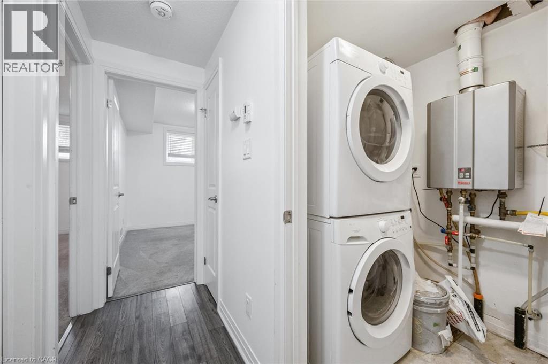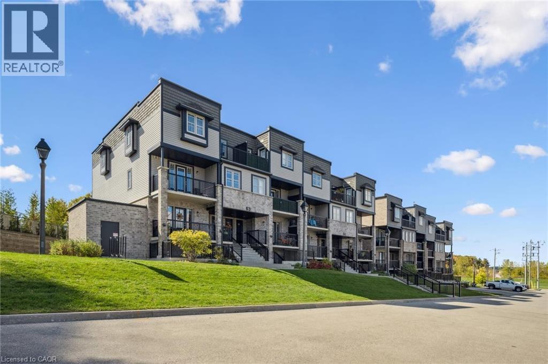1989 Ottawa Street S Unit# 66h Kitchener, Ontario N2E 0G7
$399,999Maintenance, Insurance, Common Area Maintenance, Parking
$280.66 Monthly
Maintenance, Insurance, Common Area Maintenance, Parking
$280.66 MonthlyFreshly painted and move-in ready, this bright and modern 2-bedroom, 1-bathroom condo in Kitchener is an exceptional opportunity for first-time buyers, investors, or students seeking a low-maintenance, well-located home. Featuring a functional open-concept layout, contemporary finishes, in-suite laundry, and a private balcony, this unit offers both comfort and convenience. The spacious bedrooms provide ample closet space, while the updated kitchen is equipped with modern appliances and plenty of storage. Located in a quiet, well-managed building with low condo fees and parking included, this property is just minutes from shopping, restaurants, schools, trails, libraries, medical centers, and offers easy access to public transit and major highways. Don’t miss your chance to own in one of Kitchener’s most accessible and fast-growing communities — book your private showing today! (id:63008)
Property Details
| MLS® Number | 40778136 |
| Property Type | Single Family |
| AmenitiesNearBy | Park, Place Of Worship, Public Transit, Shopping |
| EquipmentType | Rental Water Softener, Water Heater |
| Features | Paved Driveway |
| ParkingSpaceTotal | 1 |
| RentalEquipmentType | Rental Water Softener, Water Heater |
Building
| BathroomTotal | 1 |
| BedroomsAboveGround | 2 |
| BedroomsTotal | 2 |
| Appliances | Dishwasher, Dryer, Freezer, Refrigerator, Stove, Washer |
| BasementType | None |
| ConstructedDate | 2018 |
| ConstructionStyleAttachment | Attached |
| CoolingType | Central Air Conditioning |
| ExteriorFinish | Brick, Vinyl Siding |
| FoundationType | None |
| HeatingFuel | Natural Gas |
| HeatingType | Forced Air |
| SizeInterior | 963 Sqft |
| Type | Row / Townhouse |
| UtilityWater | Municipal Water |
Parking
| None |
Land
| AccessType | Highway Access |
| Acreage | No |
| LandAmenities | Park, Place Of Worship, Public Transit, Shopping |
| Sewer | Municipal Sewage System |
| SizeTotalText | Under 1/2 Acre |
| ZoningDescription | Res-5 |
Rooms
| Level | Type | Length | Width | Dimensions |
|---|---|---|---|---|
| Main Level | Laundry Room | 5'0'' x 7'7'' | ||
| Main Level | Bedroom | 8'10'' x 11'1'' | ||
| Main Level | Primary Bedroom | 10'2'' x 15'3'' | ||
| Main Level | 4pc Bathroom | Measurements not available | ||
| Main Level | Living Room | 17'0'' x 12'5'' | ||
| Main Level | Dining Room | 8'9'' x 11'6'' | ||
| Main Level | Kitchen | 10'7'' x 11'6'' |
https://www.realtor.ca/real-estate/28975526/1989-ottawa-street-s-unit-66h-kitchener
Joseline Nicholas
Salesperson
5 Edinburgh Road South, Unit 1b
Guelph, Ontario N1H 5N8

