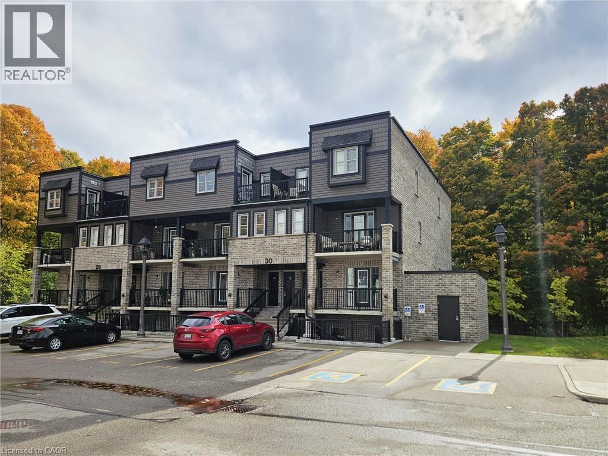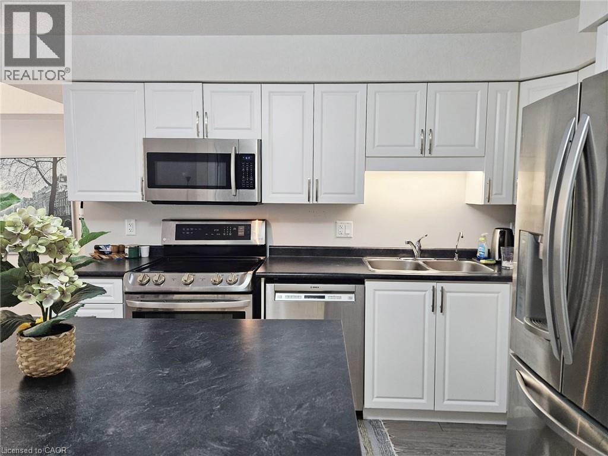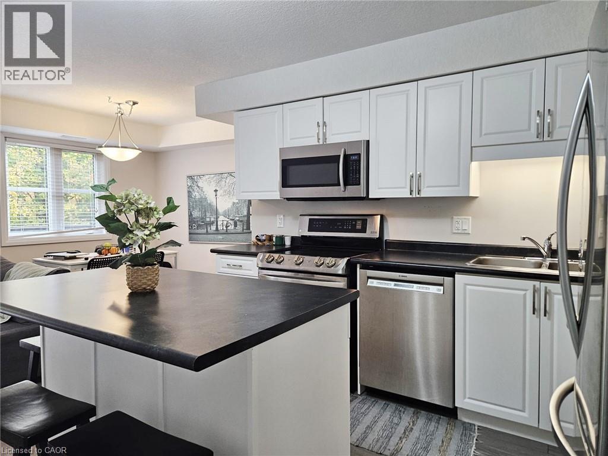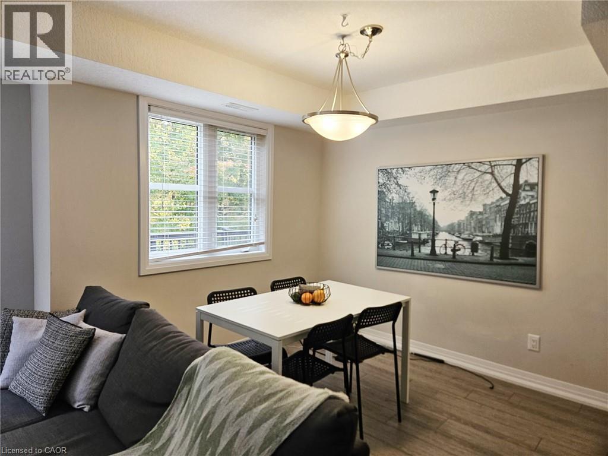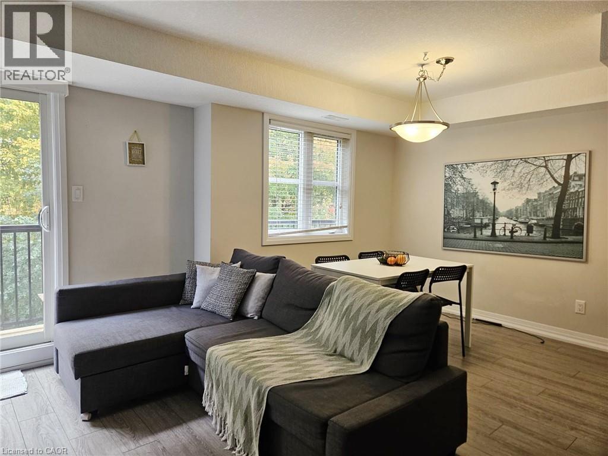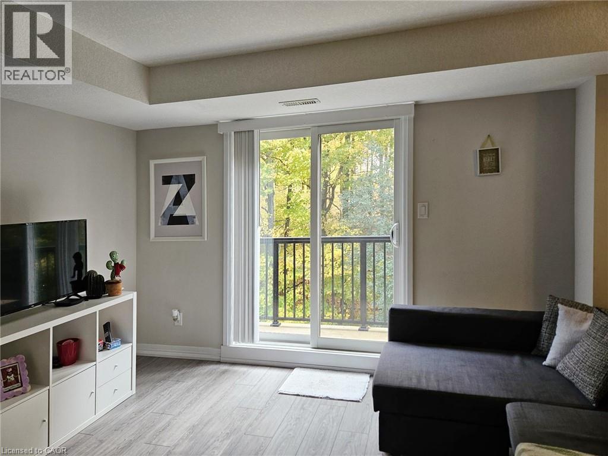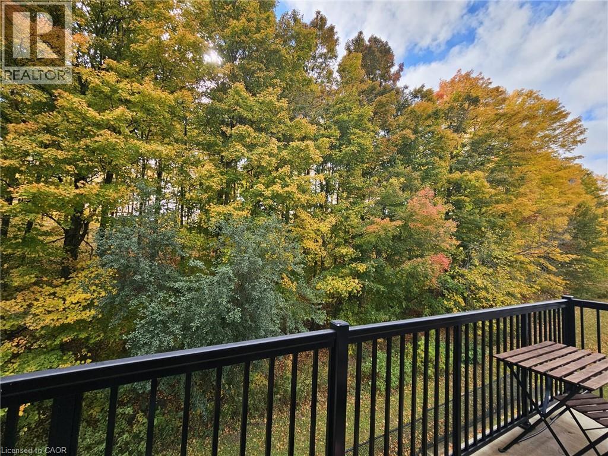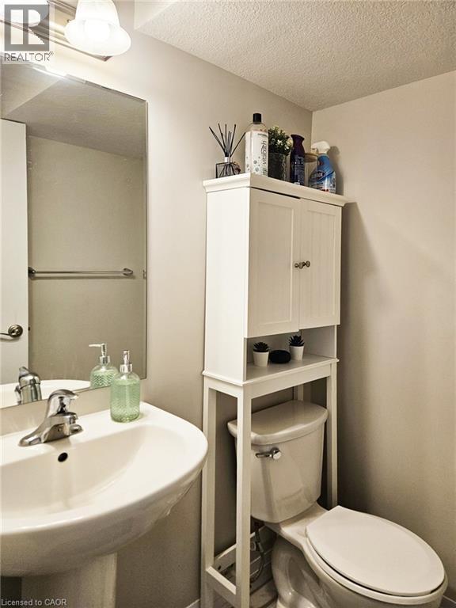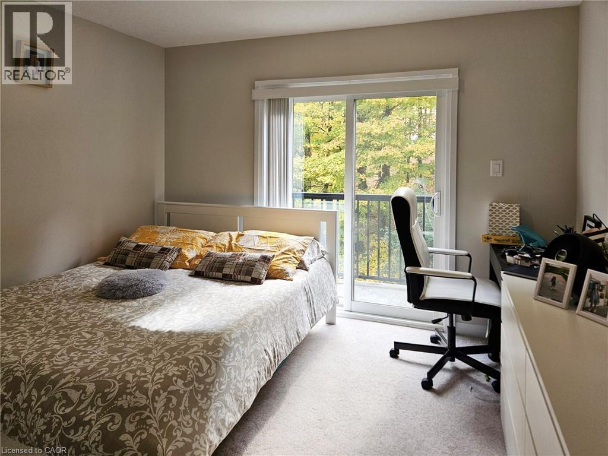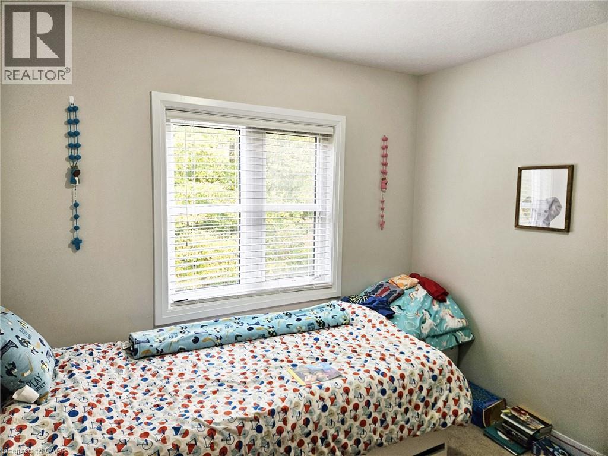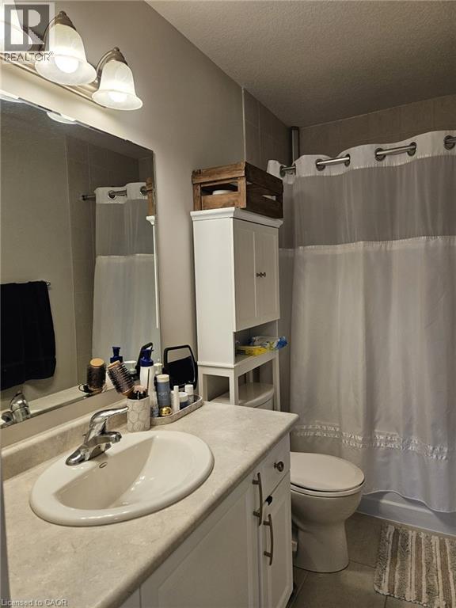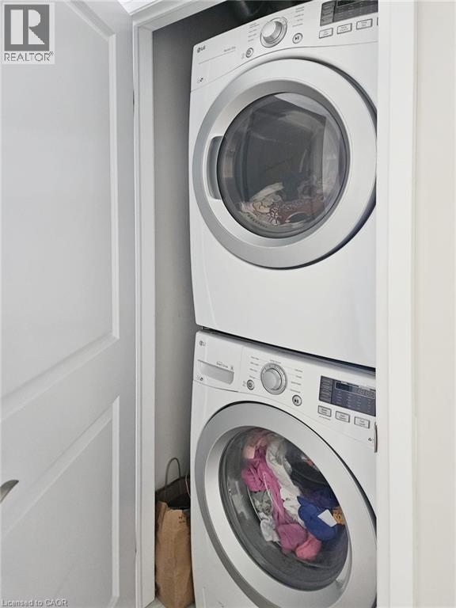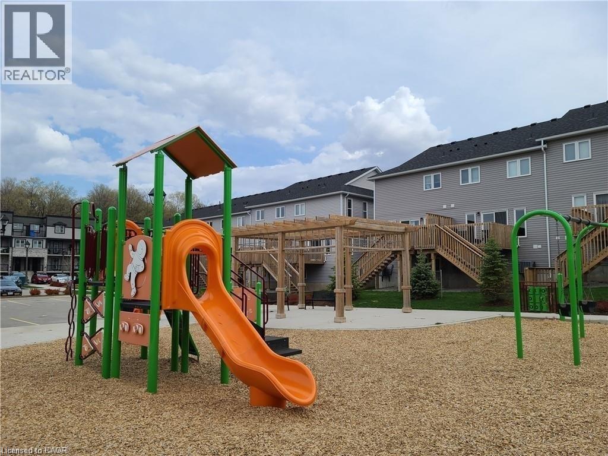1989 Ottawa Street S Unit# 30d Kitchener, Ontario N2E 0G7
$2,300 MonthlyInsurance
Modern & open concept stacked townhouse overlooking a large wooded lot. This unit features a bright & functional 2 bedroom layout offering laminate flooring on living space, kitchen with stainless steel appliances & lots of cabinets, 2 pc bathroom on main floor and 4 pc bathroom on second floor, laundry & storage space. Enjoy the peaceful views of the green space from the two balconies! This is a very convenient location, just minutes to Sunrise Plaza, the Boardwalk, trails, parks, schools & mins to Hwy 7/8/401. (id:63008)
Property Details
| MLS® Number | 40781292 |
| Property Type | Single Family |
| AmenitiesNearBy | Park, Shopping |
| CommunityFeatures | Quiet Area |
| EquipmentType | Rental Water Softener, Water Heater |
| Features | Conservation/green Belt, Balcony |
| ParkingSpaceTotal | 1 |
| RentalEquipmentType | Rental Water Softener, Water Heater |
Building
| BathroomTotal | 2 |
| BedroomsAboveGround | 2 |
| BedroomsTotal | 2 |
| Appliances | Dishwasher, Dryer, Microwave, Refrigerator, Stove, Water Purifier, Washer |
| ArchitecturalStyle | 2 Level |
| BasementType | None |
| ConstructionStyleAttachment | Attached |
| CoolingType | Central Air Conditioning |
| ExteriorFinish | Brick Veneer, Vinyl Siding |
| FoundationType | Poured Concrete |
| HalfBathTotal | 1 |
| HeatingType | Forced Air |
| StoriesTotal | 2 |
| SizeInterior | 1005 Sqft |
| Type | Row / Townhouse |
| UtilityWater | Municipal Water |
Land
| AccessType | Highway Access |
| Acreage | No |
| LandAmenities | Park, Shopping |
| Sewer | Municipal Sewage System |
| SizeTotalText | Under 1/2 Acre |
| ZoningDescription | R6 |
Rooms
| Level | Type | Length | Width | Dimensions |
|---|---|---|---|---|
| Second Level | Laundry Room | Measurements not available | ||
| Second Level | 4pc Bathroom | Measurements not available | ||
| Second Level | Bedroom | 10'6'' x 9'2'' | ||
| Second Level | Primary Bedroom | 10'8'' x 10'3'' | ||
| Main Level | 2pc Bathroom | Measurements not available | ||
| Main Level | Living Room | 12'1'' x 10'7'' | ||
| Main Level | Dining Room | 9'6'' x 8'0'' | ||
| Main Level | Kitchen | 11'3'' x 11'2'' |
https://www.realtor.ca/real-estate/29019801/1989-ottawa-street-s-unit-30d-kitchener
Denise Derbez
Salesperson
180 Weber Street South Unit A
Waterloo, Ontario N2J 2B2
Riley Keller
Salesperson
180 Weber St. S.
Waterloo, Ontario N2J 2B2

