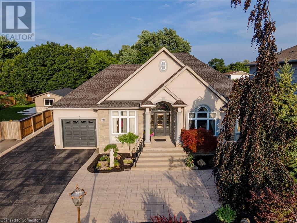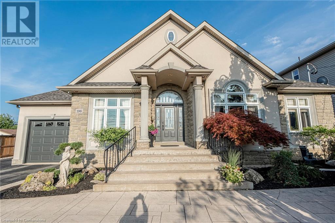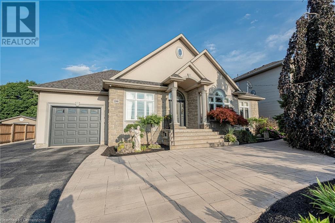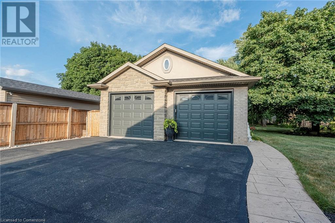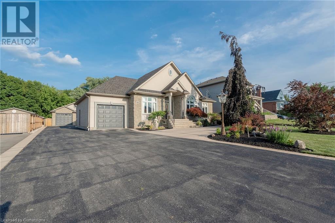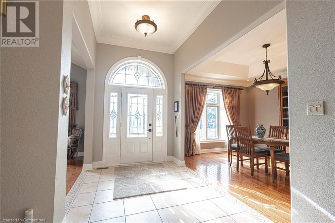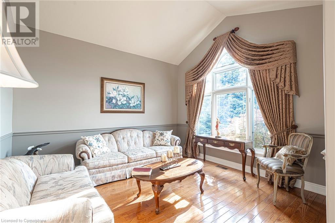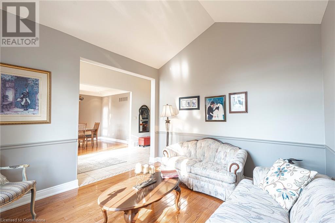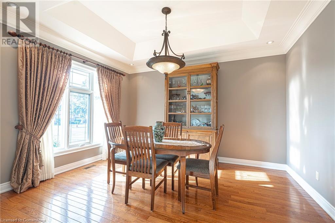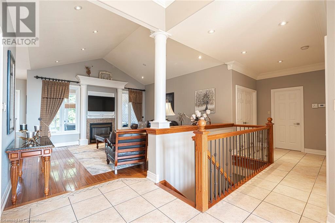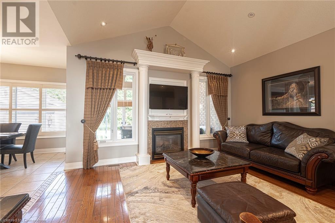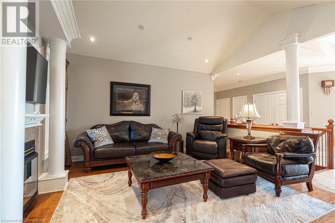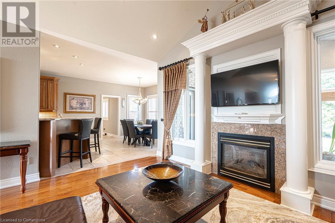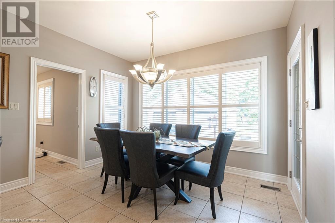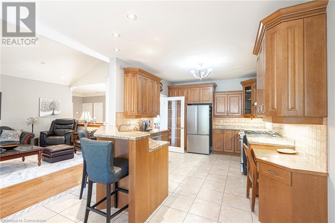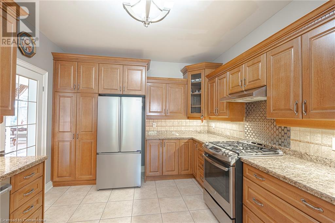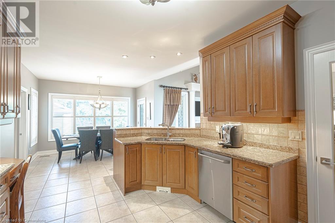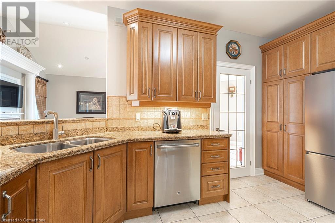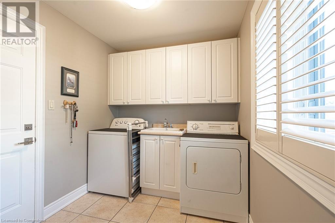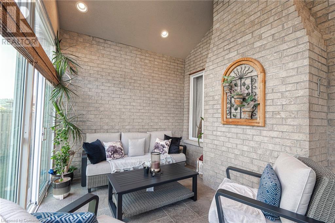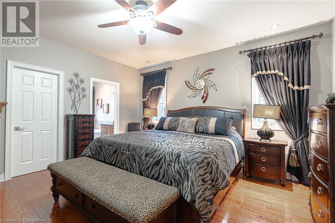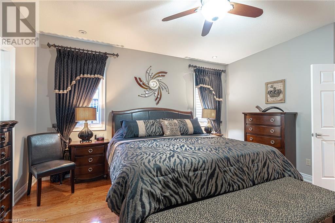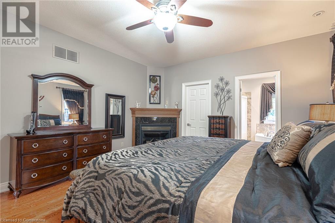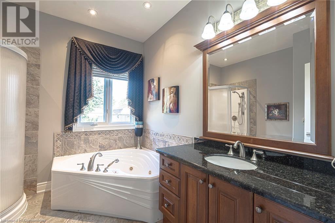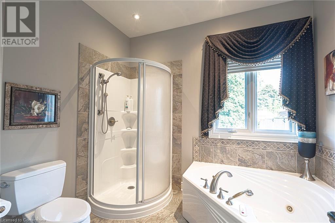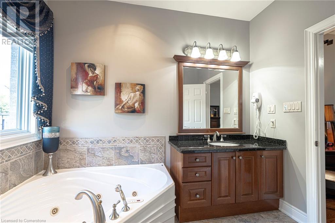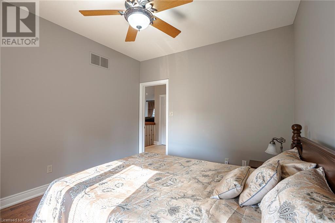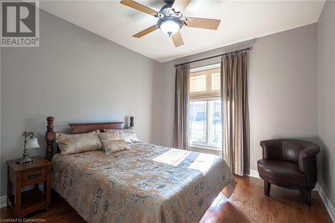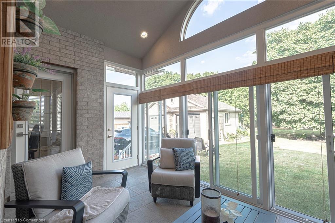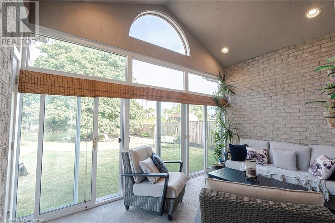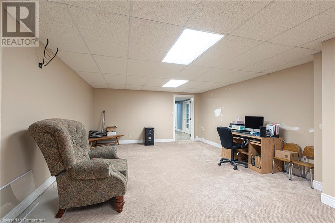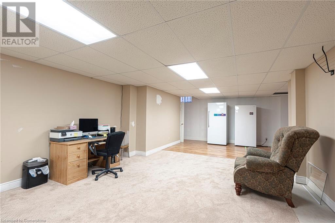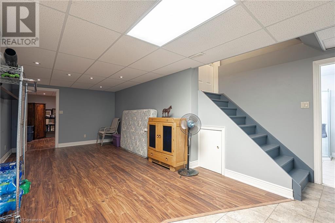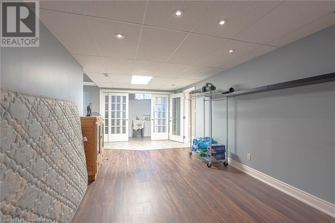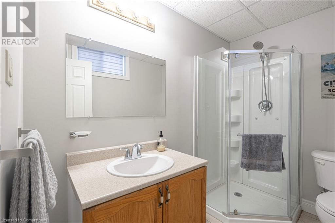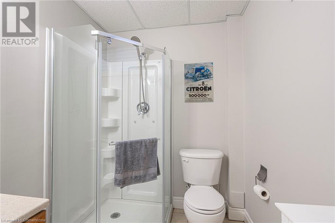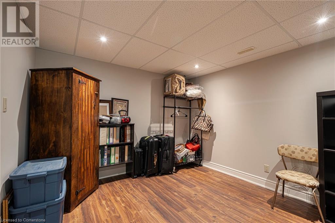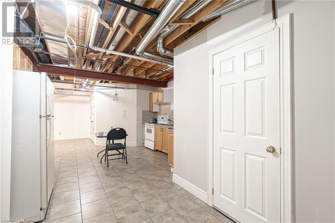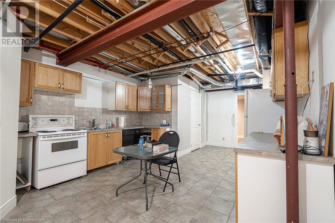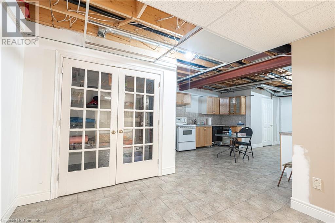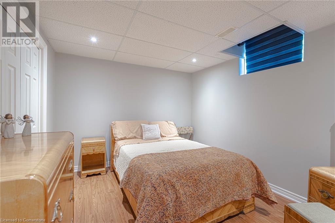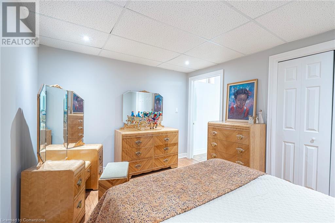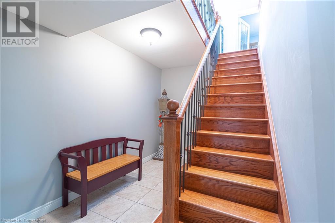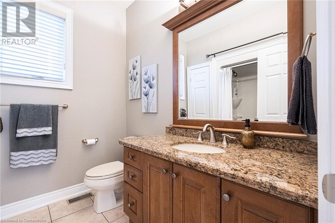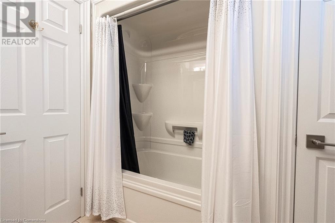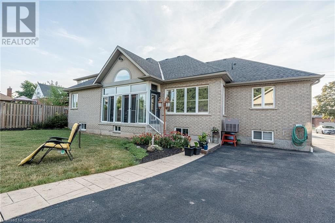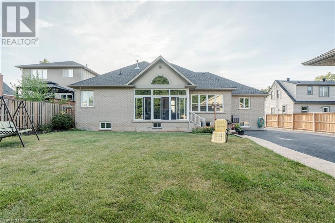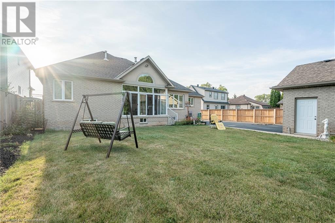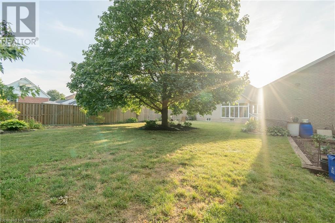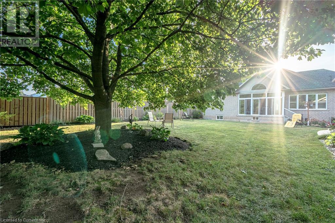198 Gray Road Hamilton, Ontario L8E 1T7
$1,499,900
Welcome to this meticulously maintained custom bungalow set on a rare 75?×?200?ft lot in a prime Stoney Creek location. Designed with care and pride of ownership, this home offers main-floor living with an in-law suite setup featuring private access through the garage—perfect for extended family or income potential. Enjoy a bright and spacious layout, with generous principal rooms, a full lower-level suite, and main-floor laundry. Outside, the expansive backyard provides endless opportunities for outdoor living, gardening, or future expansion. Bonus features include a detached double-car garage, ample parking, and mature landscaping. This is a rare opportunity to own a thoughtfully designed home on an oversized lot with flexible living options. Please note the 3rd bedroom is currently being used as a living room. Move-in ready with endless potential! (id:63008)
Property Details
| MLS® Number | 40755180 |
| Property Type | Single Family |
| AmenitiesNearBy | Park, Place Of Worship, Schools |
| CommunicationType | High Speed Internet |
| CommunityFeatures | Community Centre |
| Features | Automatic Garage Door Opener |
| ParkingSpaceTotal | 11 |
Building
| BathroomTotal | 3 |
| BedroomsAboveGround | 3 |
| BedroomsBelowGround | 1 |
| BedroomsTotal | 4 |
| Appliances | Dishwasher, Dryer, Refrigerator, Washer, Gas Stove(s), Window Coverings, Garage Door Opener |
| ArchitecturalStyle | Bungalow |
| BasementDevelopment | Partially Finished |
| BasementType | Full (partially Finished) |
| ConstructedDate | 2003 |
| ConstructionStyleAttachment | Detached |
| CoolingType | Central Air Conditioning |
| ExteriorFinish | Brick |
| FireplacePresent | Yes |
| FireplaceTotal | 1 |
| Fixture | Ceiling Fans |
| FoundationType | Poured Concrete |
| HeatingType | Forced Air |
| StoriesTotal | 1 |
| SizeInterior | 3675 Sqft |
| Type | House |
| UtilityWater | Municipal Water |
Parking
| Detached Garage |
Land
| AccessType | Road Access, Highway Access, Highway Nearby |
| Acreage | No |
| LandAmenities | Park, Place Of Worship, Schools |
| LandscapeFeatures | Landscaped |
| Sewer | Municipal Sewage System |
| SizeDepth | 200 Ft |
| SizeFrontage | 75 Ft |
| SizeTotalText | Under 1/2 Acre |
| ZoningDescription | R6 |
Rooms
| Level | Type | Length | Width | Dimensions |
|---|---|---|---|---|
| Basement | Kitchen | 12'3'' x 13'1'' | ||
| Basement | Office | 10'8'' x 12'2'' | ||
| Basement | Recreation Room | 14'1'' x 23'9'' | ||
| Basement | 3pc Bathroom | 8'4'' x 6'0'' | ||
| Basement | Bedroom | 13'8'' x 10'1'' | ||
| Basement | Living Room | 31'1'' x 32'8'' | ||
| Main Level | 4pc Bathroom | 9'4'' x 11'0'' | ||
| Main Level | Primary Bedroom | 14'8'' x 15'9'' | ||
| Main Level | 4pc Bathroom | 7'10'' x 7'0'' | ||
| Main Level | Bedroom | 11'1'' x 11'10'' | ||
| Main Level | Sunroom | 16'4'' x 12'1'' | ||
| Main Level | Breakfast | 12'5'' x 6'8'' | ||
| Main Level | Kitchen | 12'0'' x 19'5'' | ||
| Main Level | Family Room | 15'7'' x 14'8'' | ||
| Main Level | Bedroom | 11'10'' x 12'8'' | ||
| Main Level | Dining Room | 11'9'' x 14'4'' |
Utilities
| Cable | Available |
| Electricity | Available |
| Natural Gas | Available |
https://www.realtor.ca/real-estate/28662627/198-gray-road-hamilton
Naima Cothran
Broker
1122 Wilson Street W Suite 200
Ancaster, Ontario L9G 3K9
Pamela Kenny-Paul
Salesperson
1122 Wilson Street West
Ancaster, Ontario L9G 3K9

