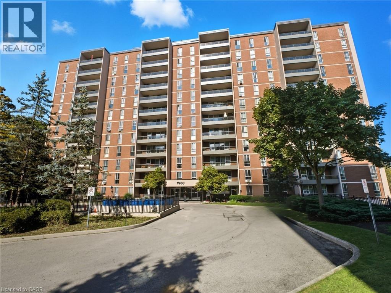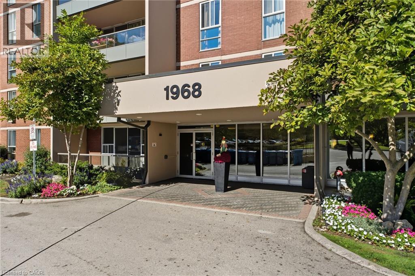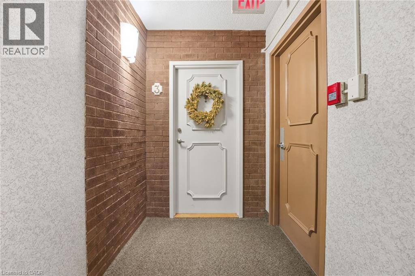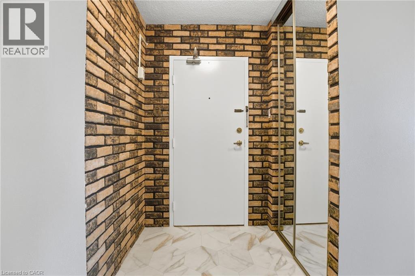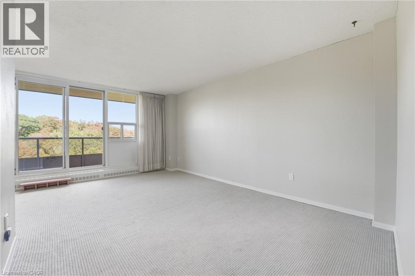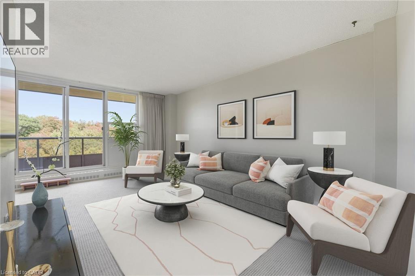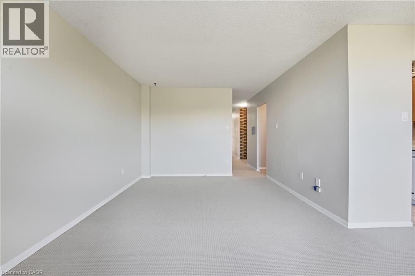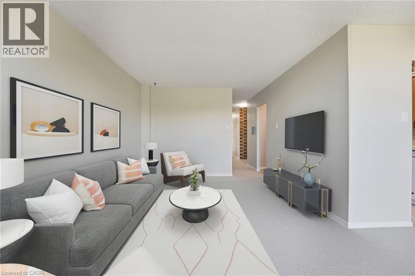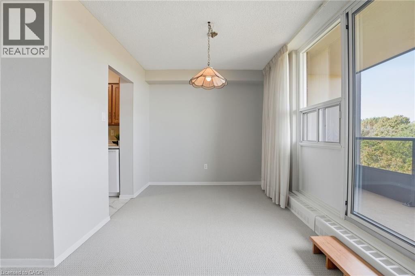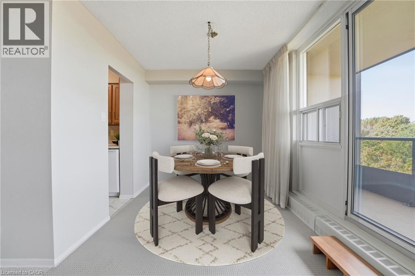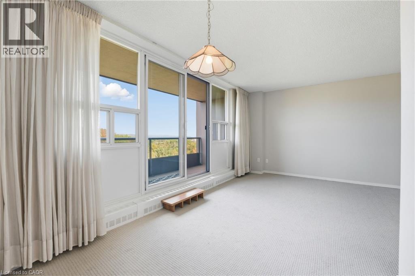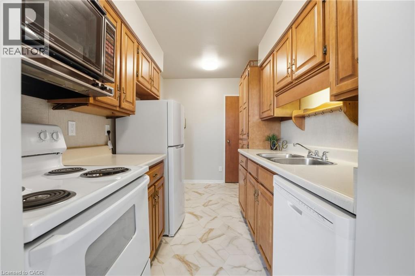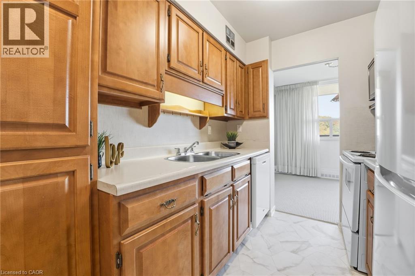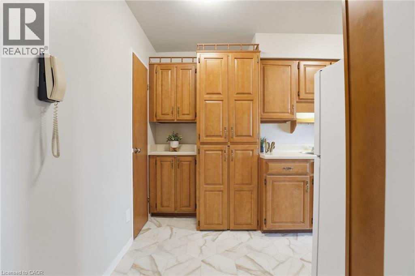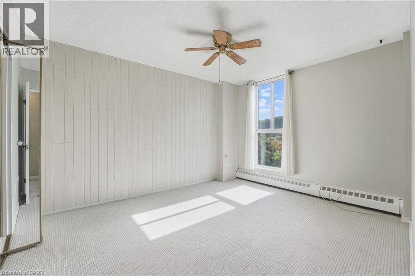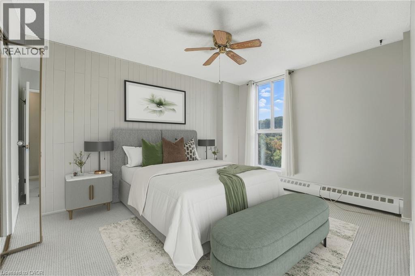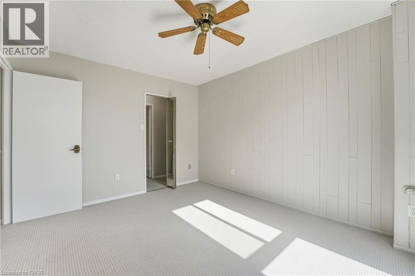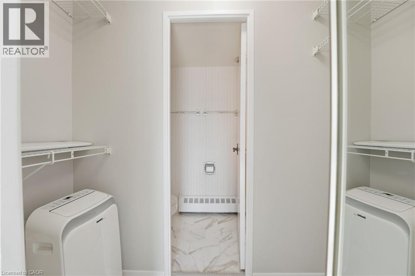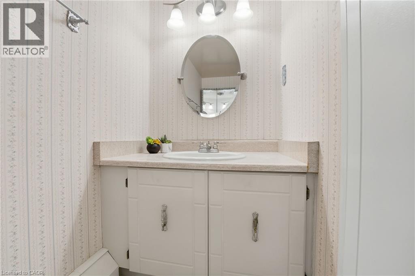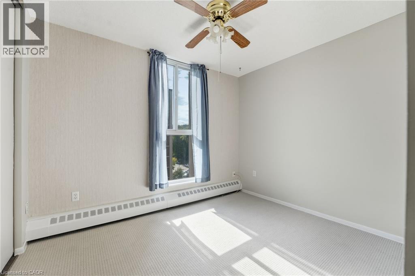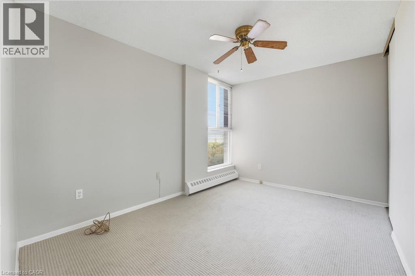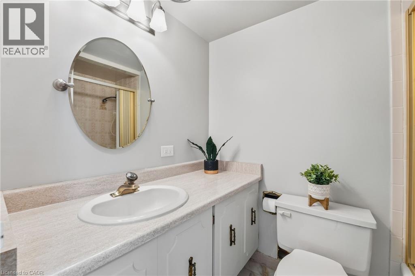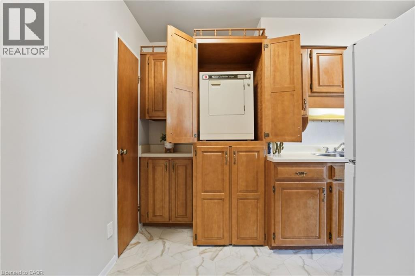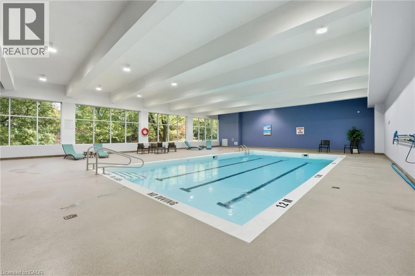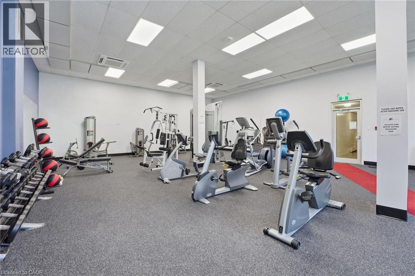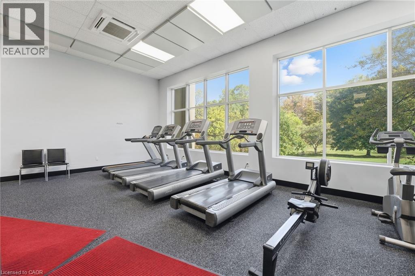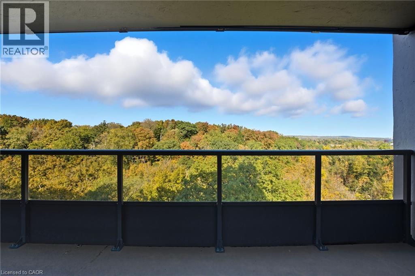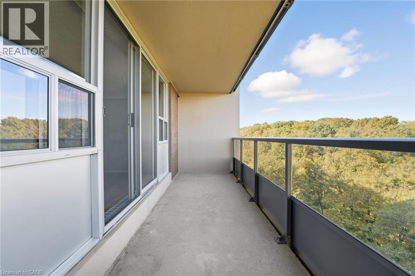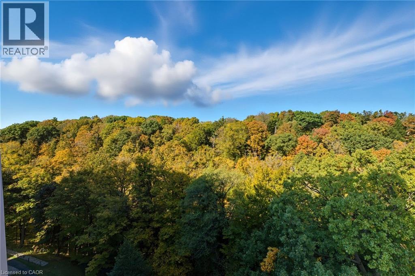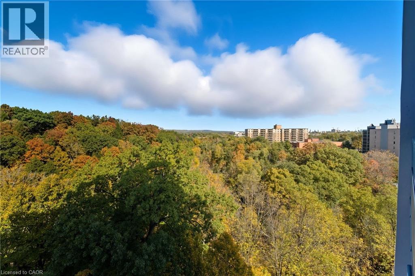1968 Main Street W Unit# 1103 Hamilton, Ontario L8S 1J7
$378,000Maintenance, Insurance, Heat, Water
$929.27 Monthly
Maintenance, Insurance, Heat, Water
$929.27 MonthlyStep into this beautifully maintained and recently updated 3-bedroom, 1.5-bathroom apartment. This desirable unit is bathed in natural light and offers multiple, spectacular views, ranging from the scenic escarpment to lush greenery. Discover a fresh, modern space featuring brand new neutral paint and new flooring (carpet and luxury vinyl installed in 2025) throughout. The kitchen boasts charming maple cabinetry and a convenient pantry closet. The open-concept balcony is a nature-lover's dream, overlooking the Conservation space with serene North-West views-perfect for watching the birds fly by and enjoying the changing seasons. With large windows in every room, ample in-unit storage, and a custom utility closet, this home is as practical as it is beautiful. Well maintained condo includes an INDOOR POOL, GYM, Craft room and fee's include HEAT and WATER consumption! This coveted West Hamilton location is just minutes from Ancaster, Dundas, McMaster University as well several shopping and dining options . An idea fit for first-time buyers, retirees, investors, or anyone seeking turn-key living! (id:63008)
Property Details
| MLS® Number | 40779102 |
| Property Type | Single Family |
| AmenitiesNearBy | Golf Nearby, Park, Public Transit, Schools |
| CommunicationType | High Speed Internet |
| CommunityFeatures | Quiet Area, School Bus |
| Features | Balcony |
| ParkingSpaceTotal | 1 |
| PoolType | Indoor Pool |
| StorageType | Locker |
Building
| BathroomTotal | 2 |
| BedroomsAboveGround | 3 |
| BedroomsTotal | 3 |
| Amenities | Exercise Centre |
| Appliances | Dishwasher, Dryer, Refrigerator, Stove |
| BasementType | None |
| ConstructionStyleAttachment | Attached |
| CoolingType | Window Air Conditioner |
| ExteriorFinish | Brick |
| Fixture | Ceiling Fans |
| HalfBathTotal | 1 |
| HeatingType | Radiant Heat |
| StoriesTotal | 1 |
| SizeInterior | 994 Sqft |
| Type | Apartment |
| UtilityWater | Municipal Water |
Parking
| Underground | |
| Visitor Parking |
Land
| Acreage | No |
| LandAmenities | Golf Nearby, Park, Public Transit, Schools |
| Sewer | Municipal Sewage System |
| SizeTotalText | Unknown |
| ZoningDescription | E/s-52, A, B-1 |
Rooms
| Level | Type | Length | Width | Dimensions |
|---|---|---|---|---|
| Main Level | 2pc Bathroom | 3'8'' x 7'1'' | ||
| Main Level | Primary Bedroom | 10'7'' x 10'7'' | ||
| Main Level | Bedroom | 10'9'' x 8'5'' | ||
| Main Level | 4pc Bathroom | 5'2'' x 7'1'' | ||
| Main Level | Utility Room | 2'11'' x 8'5'' | ||
| Main Level | Bedroom | 13'0'' x 9'4'' | ||
| Main Level | Kitchen | 12'3'' x 7'1'' | ||
| Main Level | Dining Room | 8'11'' x 8'9'' | ||
| Main Level | Living Room | 18'1'' x 11'0'' | ||
| Main Level | Foyer | 6'6'' x 3'0'' |
Utilities
| Cable | Available |
| Electricity | Available |
| Telephone | Available |
https://www.realtor.ca/real-estate/28990110/1968-main-street-w-unit-1103-hamilton
Natalie Pittao
Salesperson
1122 Wilson Street W Suite 200
Ancaster, Ontario L9G 3K9
Mathew Michalski
Salesperson
1122 Wilson Street West
Ancaster, Ontario L9G 3K9

