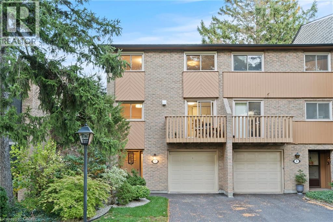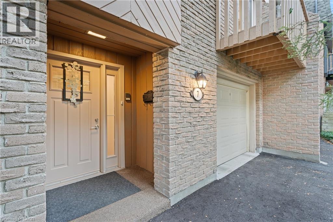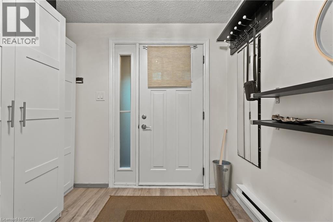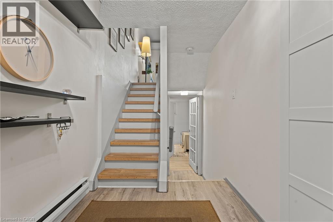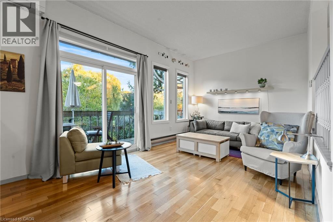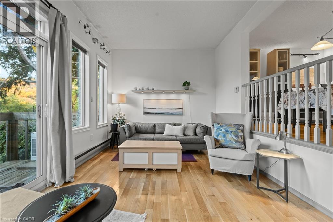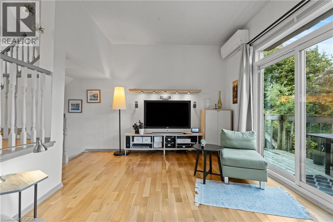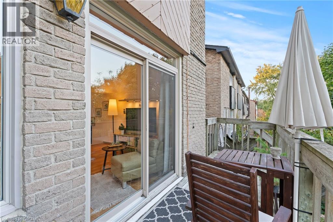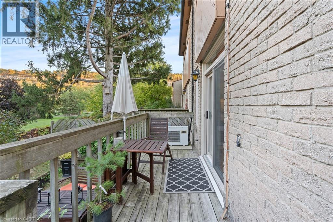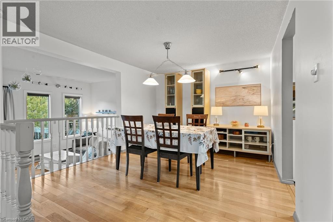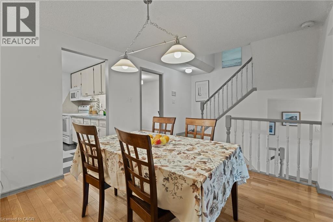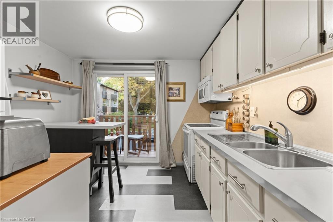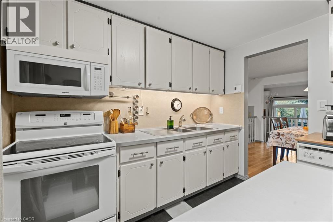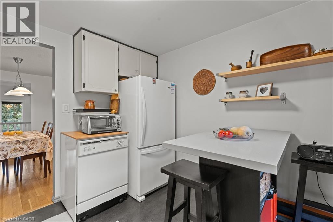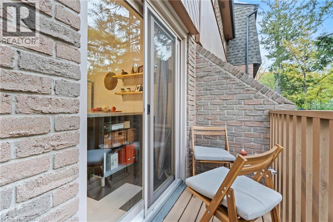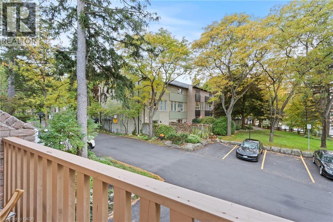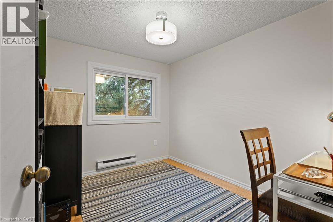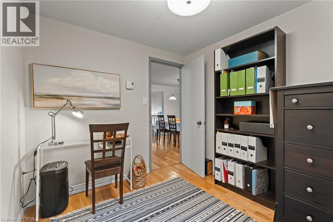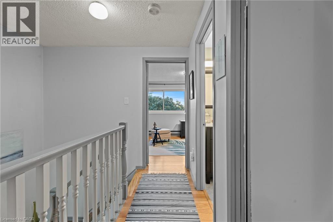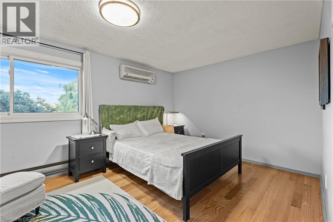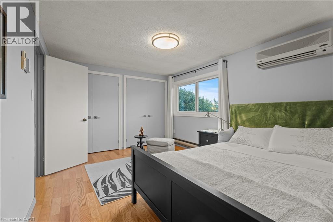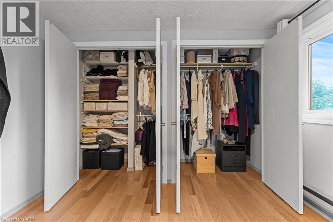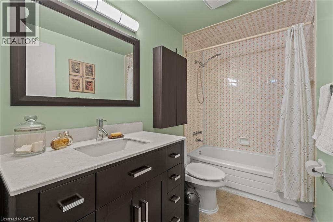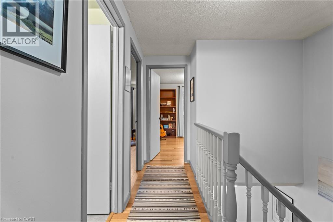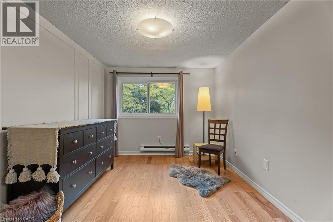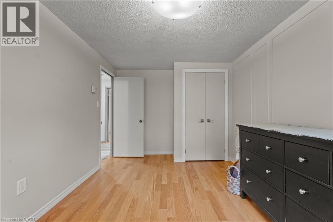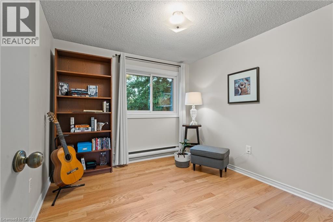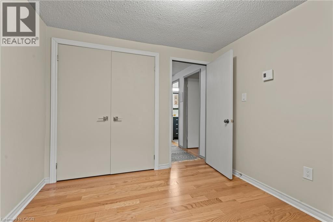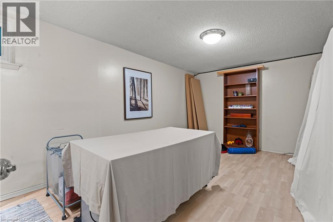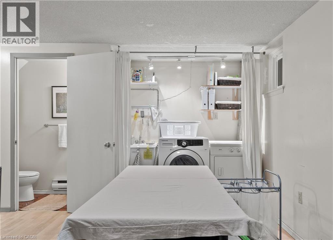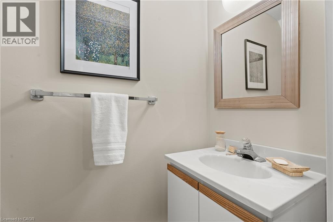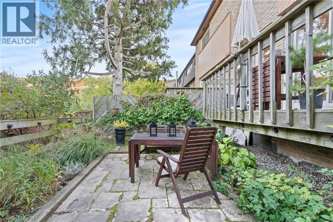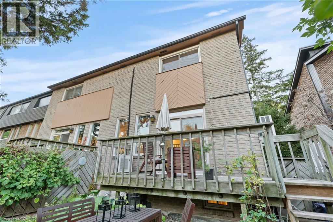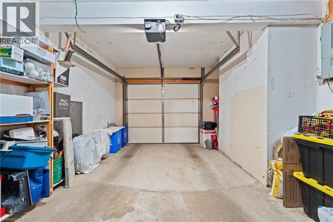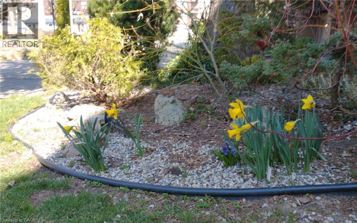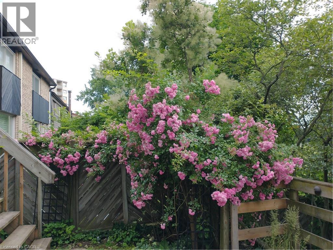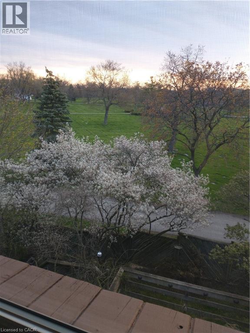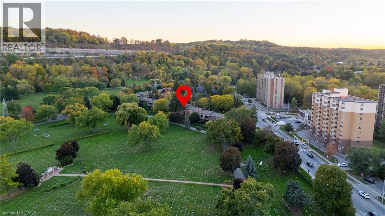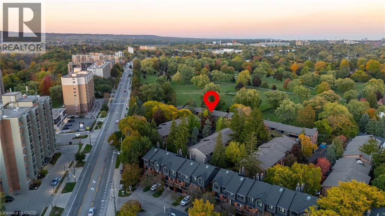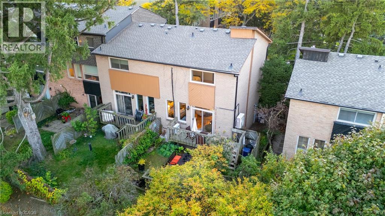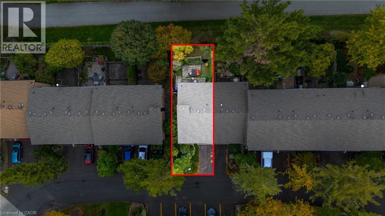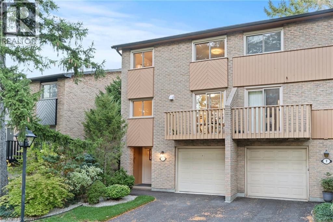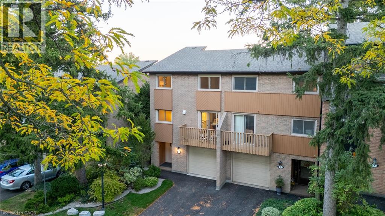1967 Main Street W Unit# 7 Hamilton, Ontario L8S 4P4
$599,900Maintenance, Insurance, Water, Parking
$649.99 Monthly
Maintenance, Insurance, Water, Parking
$649.99 MonthlyBeautiful end unit townhouse located in the highly desirable Ainslie Wood West Hamilton area. Just minutes from Tiffany Falls, scenic trails, parks, restaurants, everyday amenities, public transit, Highway 403, Lincoln M. Alexander Pkwy, and McMaster University/Hospital. Nestled among mature trees, this home offers a walk-out from the living room to a private backyard with stunning escarpment views. The entertaining area offers a bright light filled living room with sliding patio door with transom window, and a spacious dining area just off the kitchen. There is also a main floor den that’s perfect as a kids’ playroom, additional bedroom/guest room, or home office—flexible space to suit your family’s needs. The upper level offers a 4-piece bathroom with an updated vanity & 3 spacious bedrooms (primary with oversized closet and all with custom closet doors). Hardwood floors on the upper levels. Finished basement complete with a convenient powder room—ideal for extra living space, a play area, or a family rec room. Equipped with an efficient Mitsubishi ductless heat pump split unit system for both heating and air conditioning, ensuring year-round comfort. 100 Amp Breaker. Parking for two vehicles with both a garage and driveway space. Book your personal tour today and discover all this home has to offer (id:63008)
Property Details
| MLS® Number | 40777823 |
| Property Type | Single Family |
| AmenitiesNearBy | Park, Public Transit |
| CommunityFeatures | School Bus |
| EquipmentType | None |
| Features | Balcony, Automatic Garage Door Opener |
| ParkingSpaceTotal | 2 |
| RentalEquipmentType | None |
Building
| BathroomTotal | 2 |
| BedroomsAboveGround | 3 |
| BedroomsTotal | 3 |
| Appliances | Dryer, Refrigerator, Stove, Washer, Garage Door Opener |
| BasementDevelopment | Finished |
| BasementType | Full (finished) |
| ConstructedDate | 1977 |
| ConstructionStyleAttachment | Attached |
| CoolingType | Ductless, Wall Unit |
| ExteriorFinish | Brick |
| HalfBathTotal | 1 |
| HeatingFuel | Electric |
| HeatingType | Baseboard Heaters, Heat Pump |
| SizeInterior | 1294 Sqft |
| Type | Row / Townhouse |
| UtilityWater | Municipal Water |
Parking
| Attached Garage |
Land
| AccessType | Highway Access |
| Acreage | No |
| LandAmenities | Park, Public Transit |
| Sewer | Municipal Sewage System |
| SizeTotalText | Unknown |
| ZoningDescription | E-2/s-407 |
Rooms
| Level | Type | Length | Width | Dimensions |
|---|---|---|---|---|
| Second Level | Living Room | 11'0'' x 18'5'' | ||
| Third Level | Den | 9'6'' x 8'2'' | ||
| Third Level | Dining Room | 12'5'' x 10' | ||
| Third Level | Kitchen | 10'0'' x 9'7'' | ||
| Basement | Laundry Room | 6'4'' x 3' | ||
| Basement | 2pc Bathroom | Measurements not available | ||
| Basement | Family Room | 10'4'' x 15'4'' | ||
| Main Level | Foyer | 8'2'' x 6'3'' | ||
| Upper Level | 4pc Bathroom | Measurements not available | ||
| Upper Level | Bedroom | 10'3'' x 8'11'' | ||
| Upper Level | Bedroom | 15' x 9'3'' | ||
| Upper Level | Bedroom | 18'8'' x 10'5'' |
https://www.realtor.ca/real-estate/29005012/1967-main-street-w-unit-7-hamilton
Gary Vandervelde
Salesperson
109 Portia Drive
Ancaster, Ontario L9G 0E8
Nicole Vandervelde
Salesperson
109 Portia Drive
Ancaster, Ontario L9G 0E8

