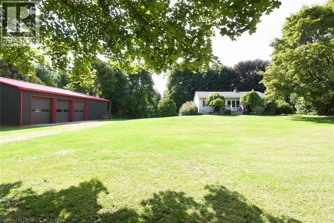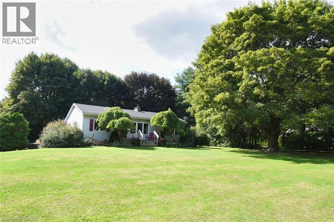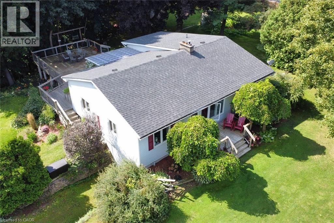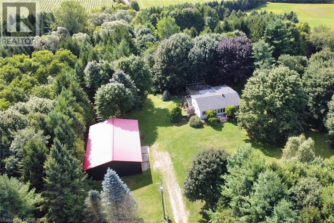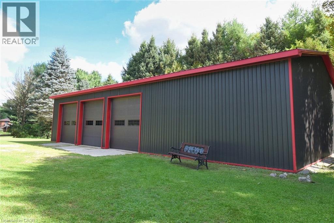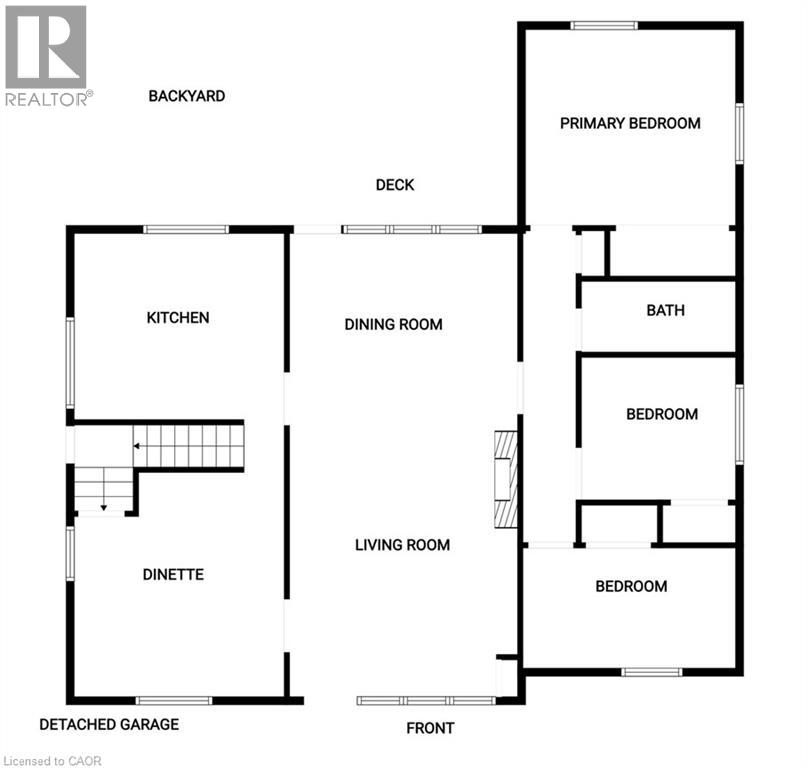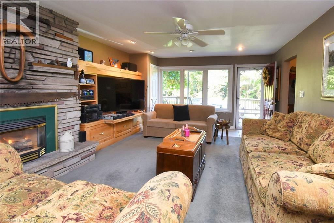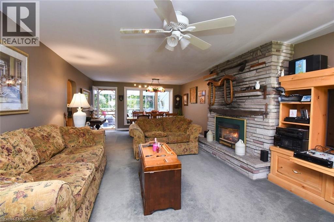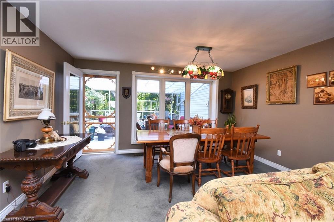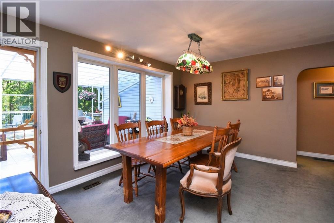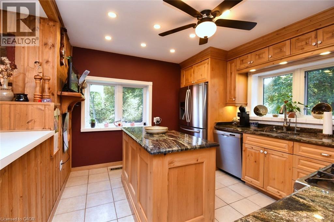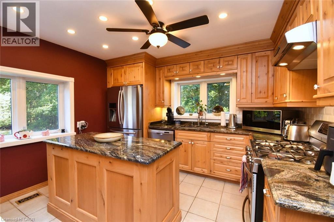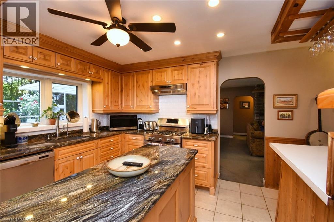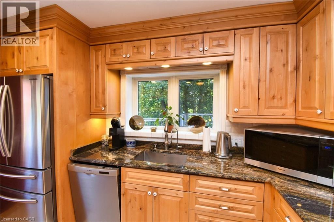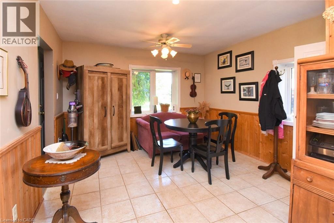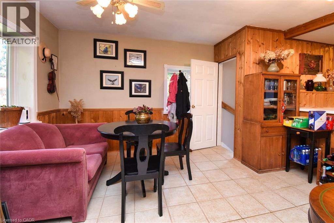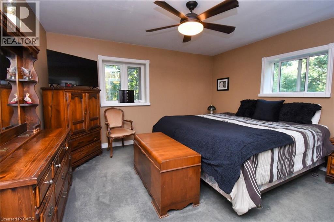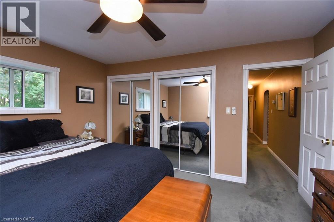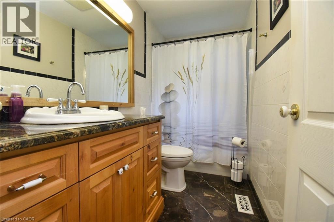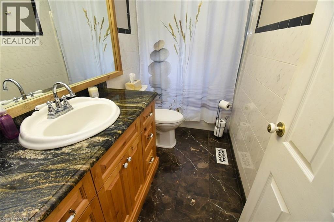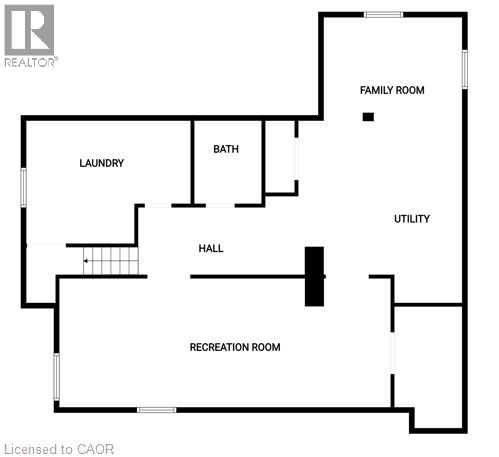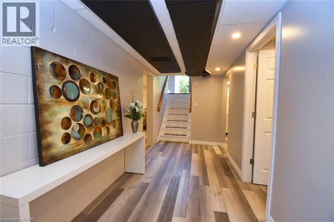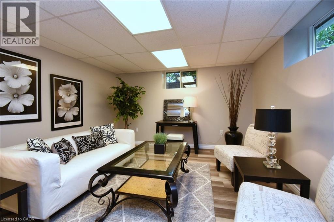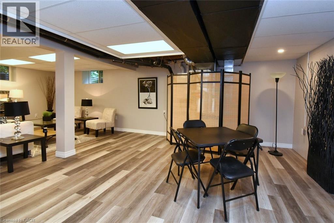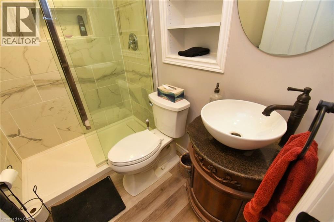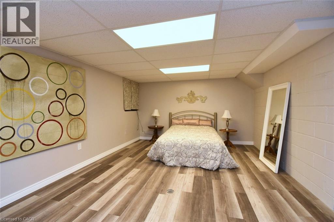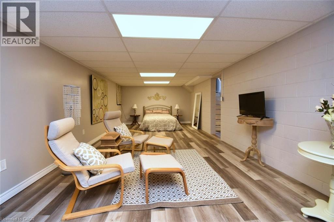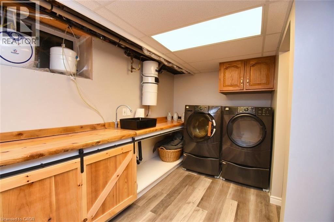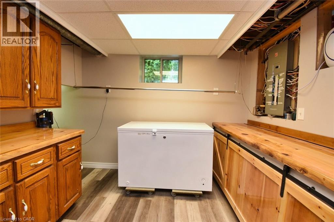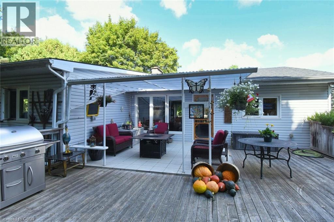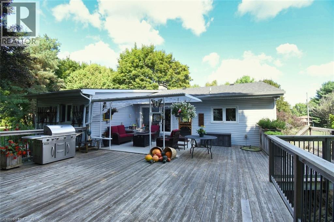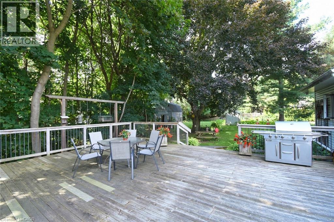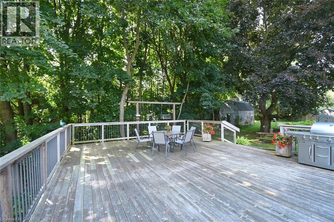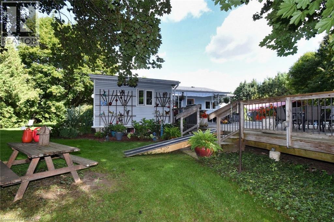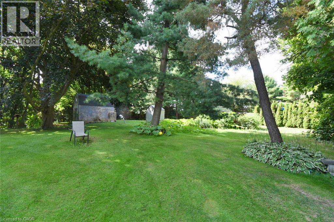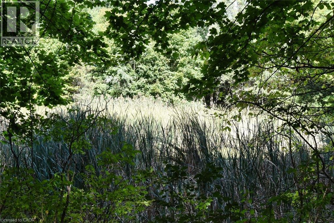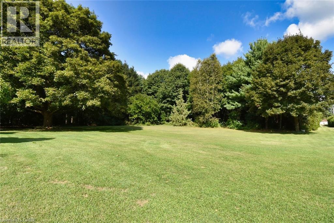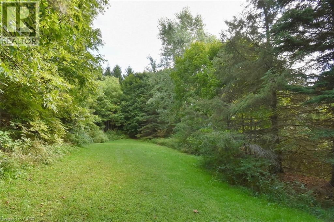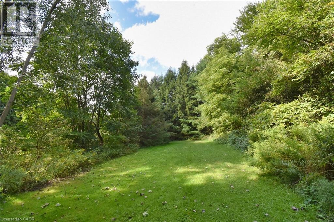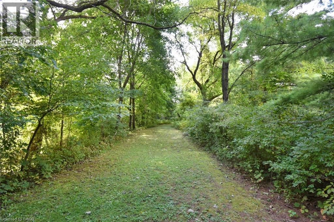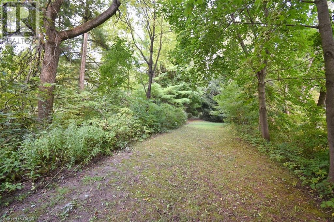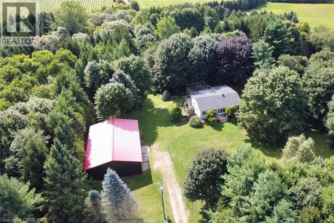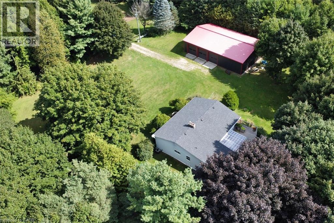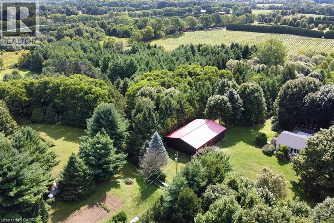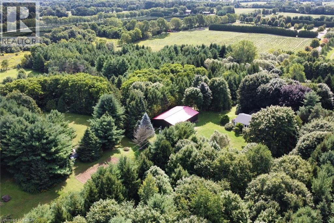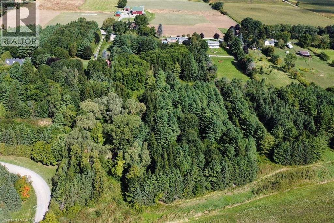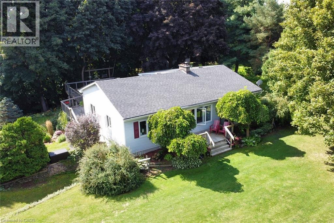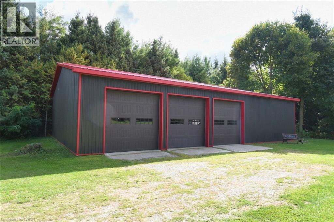1966 Concession 2 Concession W Lynden, Ontario L0R 1T0
$1,750,000
Enjoy the tranquility of 13.5 acres, set well back from the country road and featuring two serene ponds – a private retreat for nature lovers. This impressive one-floor bungalow showcases an airy open layout with expansive windows framing the property’s natural beauty. The massive country kitchen is a dream for both cooking and gathering, offering custom cabinetry, two large islands, granite counters, a deep farmhouse sink, a separate dining area, and premium stainless-steel appliances. The spacious living and dining rooms are bathed in natural light and highlight a beautiful stone feature wall with fireplace and built-in cabinetry. A huge deck extends from the dining room, featuring a covered section perfect for outdoor meals and relaxation, which opens to an expansive sun-filled deck overlooking the property. A welcoming front porch adds to the home’s charm and creates a perfect spot to enjoy peaceful country mornings. Three bedrooms include a bright primary suite with double closets and a newly designed bathroom featuring glass-enclosed shower and heated floors. The newly finished lower level, accessed by a separate entrance, is a bright open-concept space with luxury vinyl wood-look floors. It features three versatile areas currently used as a bedroom sitting room, recreation room, and games room, along with a full bathroom with heated floors. The massive laundry room offers plenty of cabinetry and houses the home’s water-treatment systems. This level is ideal for parties, a teen retreat, or an in-law suite. Outdoors, the property shines with natural beauty and practical amenities, including a newer 60' × 40' garage with three oversized doors – perfect for car enthusiasts, equipment storage, or the ultimate workshop and man-cave. Peace of mind comes with a Home Warranty covering all major systems and appliances. (id:63008)
Property Details
| MLS® Number | 40768455 |
| Property Type | Single Family |
| AmenitiesNearBy | Park, Place Of Worship, Schools, Shopping |
| CommunicationType | Internet Access |
| CommunityFeatures | Quiet Area, School Bus |
| Features | Country Residential, Private Yard |
| ParkingSpaceTotal | 18 |
| Structure | Workshop, Shed, Porch |
Building
| BathroomTotal | 2 |
| BedroomsAboveGround | 3 |
| BedroomsBelowGround | 1 |
| BedroomsTotal | 4 |
| Appliances | Central Vacuum, Dishwasher, Dryer, Refrigerator, Stove, Water Purifier, Washer, Hood Fan, Window Coverings |
| ArchitecturalStyle | Bungalow |
| BasementDevelopment | Finished |
| BasementType | Full (finished) |
| ConstructedDate | 1959 |
| ConstructionStyleAttachment | Detached |
| CoolingType | Central Air Conditioning |
| ExteriorFinish | Aluminum Siding, Shingles |
| FireplacePresent | Yes |
| FireplaceTotal | 1 |
| FireplaceType | Insert |
| Fixture | Ceiling Fans |
| HeatingFuel | Natural Gas |
| HeatingType | In Floor Heating, Forced Air |
| StoriesTotal | 1 |
| SizeInterior | 2655 Sqft |
| Type | House |
| UtilityWater | Dug Well |
Parking
| Detached Garage |
Land
| AccessType | Road Access |
| Acreage | Yes |
| LandAmenities | Park, Place Of Worship, Schools, Shopping |
| LandscapeFeatures | Landscaped |
| Sewer | Septic System |
| SizeDepth | 956 Ft |
| SizeFrontage | 199 Ft |
| SizeIrregular | 13.7 |
| SizeTotal | 13.7 Ac|10 - 24.99 Acres |
| SizeTotalText | 13.7 Ac|10 - 24.99 Acres |
| ZoningDescription | A1 |
Rooms
| Level | Type | Length | Width | Dimensions |
|---|---|---|---|---|
| Lower Level | Bedroom | 33'6'' x 12'0'' | ||
| Lower Level | Recreation Room | 27'0'' x 12'0'' | ||
| Lower Level | Storage | 5'7'' x 12'3'' | ||
| Lower Level | Laundry Room | 14'11'' x 10'1'' | ||
| Lower Level | 3pc Bathroom | 7'0'' x 5'0'' | ||
| Lower Level | Foyer | 15'0'' x 6'7'' | ||
| Main Level | 4pc Bathroom | 9'11'' x 4'10'' | ||
| Main Level | Bedroom | 13'3'' x 8'0'' | ||
| Main Level | Bedroom | 9'4'' x 9'7'' | ||
| Main Level | Primary Bedroom | 15'3'' x 16'1'' | ||
| Main Level | Eat In Kitchen | 13'6'' x 11'11'' | ||
| Main Level | Kitchen | 15'0'' x 12'0'' | ||
| Main Level | Dining Room | 14'9'' x 11'10'' | ||
| Main Level | Living Room | 14'9'' x 14'5'' | ||
| Main Level | Foyer | 14'9'' x 4'0'' |
Utilities
| Electricity | Available |
| Natural Gas | Available |
| Telephone | Available |
https://www.realtor.ca/real-estate/28950145/1966-concession-2-concession-w-lynden
Alison Walsh
Broker of Record
3185 Walkers Line Unit 1a
Burlington, Ontario L7M 0E1
Kelley Bartlett
Broker
3185 Walkers Line
Burlington, Ontario L7M 0E1

