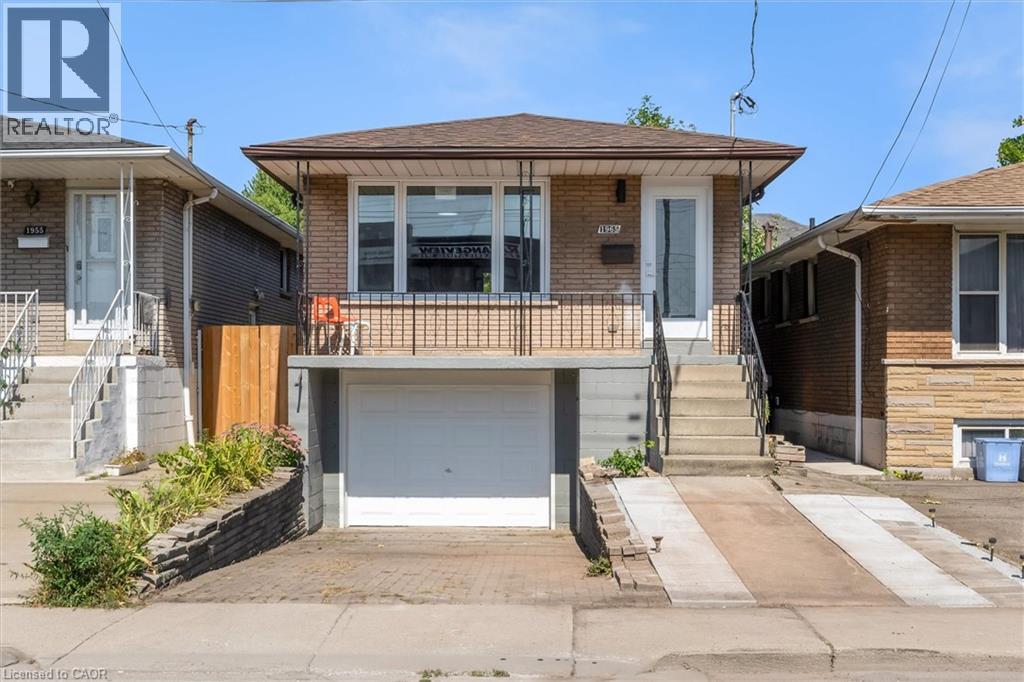1965 Brampton Street Hamilton, Ontario L8H 3S6
$699,900
Hamilton East - Legal Duplex. Welcome to 1965 Brampton Street, Hamilton Sharp brick bungalow featuring 3-bedroom, 2-bathrooms on upper level and 1-bedroom, 1-bathroom in lower level unit with separate entrance (can be a 2 bedroom use). Ideal for multi-generational living/in-laws, extra income or investment. All new in 2025: Modern style kitchens and baths with quartz countertops, flooring, trim, light fixtures, exterior and interior doors, windows and hydro panel. Parking for 3 cars and features fast access to the QEW, Redhill/LINC, shopping, schools and parks. Private fenced yard with concrete walkway and patio. Separate in-suite laundry areas, appliances for both units are included and immediate possession is available. Please note: Legal 2 family - all done with permits and to code. This home is in move-in condition (id:63008)
Property Details
| MLS® Number | 40771860 |
| Property Type | Single Family |
| AmenitiesNearBy | Park, Place Of Worship, Playground, Public Transit, Schools, Shopping |
| CommunicationType | High Speed Internet |
| EquipmentType | Water Heater |
| Features | Southern Exposure, In-law Suite |
| ParkingSpaceTotal | 3 |
| RentalEquipmentType | Water Heater |
| Structure | Porch |
Building
| BathroomTotal | 3 |
| BedroomsAboveGround | 3 |
| BedroomsBelowGround | 1 |
| BedroomsTotal | 4 |
| Appliances | Dishwasher, Dryer, Refrigerator, Stove, Water Meter, Washer, Hood Fan |
| ArchitecturalStyle | Raised Bungalow |
| BasementDevelopment | Finished |
| BasementType | Full (finished) |
| ConstructedDate | 1975 |
| ConstructionStyleAttachment | Detached |
| CoolingType | Central Air Conditioning |
| ExteriorFinish | Brick |
| FireProtection | Smoke Detectors |
| FoundationType | Block |
| HeatingFuel | Natural Gas |
| HeatingType | Forced Air |
| StoriesTotal | 1 |
| SizeInterior | 1460 Sqft |
| Type | House |
| UtilityWater | Municipal Water |
Parking
| Attached Garage |
Land
| AccessType | Road Access, Highway Access |
| Acreage | No |
| LandAmenities | Park, Place Of Worship, Playground, Public Transit, Schools, Shopping |
| Sewer | Municipal Sewage System |
| SizeDepth | 100 Ft |
| SizeFrontage | 25 Ft |
| SizeTotalText | Under 1/2 Acre |
| ZoningDescription | C |
Rooms
| Level | Type | Length | Width | Dimensions |
|---|---|---|---|---|
| Basement | 3pc Bathroom | Measurements not available | ||
| Basement | Bedroom | 11'1'' x 8'7'' | ||
| Basement | Kitchen | 13'10'' x 6'2'' | ||
| Basement | Recreation Room | 16'6'' x 8'10'' | ||
| Main Level | 3pc Bathroom | 7'7'' x 4'11'' | ||
| Main Level | 3pc Bathroom | 8'0'' x 4'1'' | ||
| Main Level | Bedroom | 8'8'' x 8'8'' | ||
| Main Level | Bedroom | 9'8'' x 8'5'' | ||
| Main Level | Primary Bedroom | 13'1'' x 8'8'' | ||
| Main Level | Kitchen | 15'11'' x 9'3'' | ||
| Main Level | Dining Room | 12'1'' x 5'5'' | ||
| Main Level | Living Room | 12'1'' x 7'0'' | ||
| Main Level | Foyer | 10'5'' x 5'5'' |
Utilities
| Electricity | Available |
| Natural Gas | Available |
https://www.realtor.ca/real-estate/28890015/1965-brampton-street-hamilton
Pat Rotella
Salesperson
115 Highway #8 Unit:100
Stoney Creek, Ontario L8G 1C1
Deborah Rotella
Salesperson
115 Highway #8 Unit:100
Stoney Creek, Ontario L8G 1C1




































