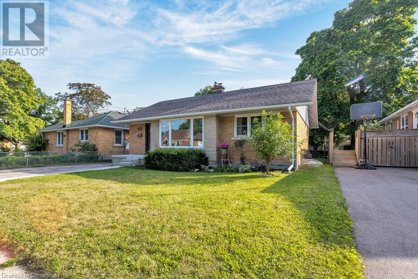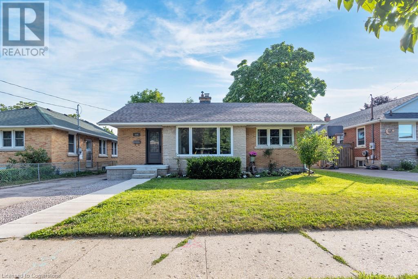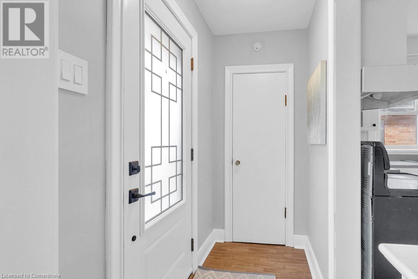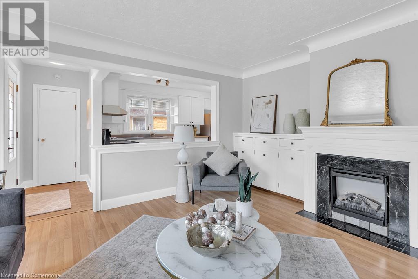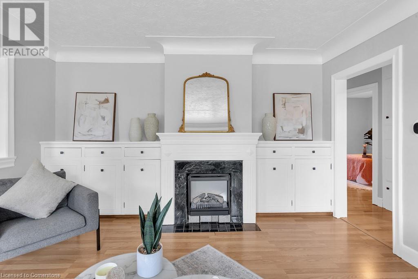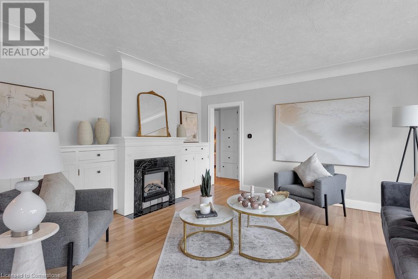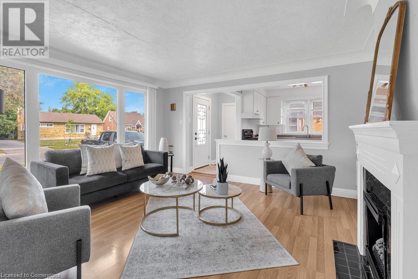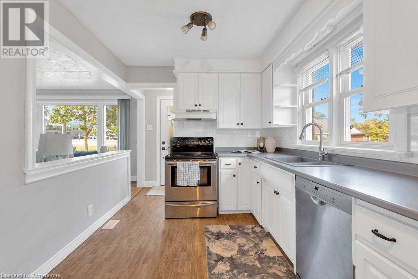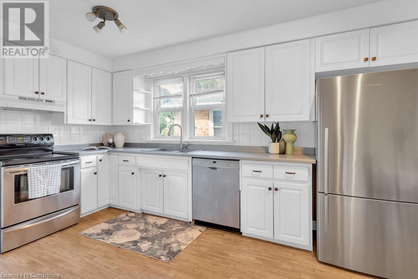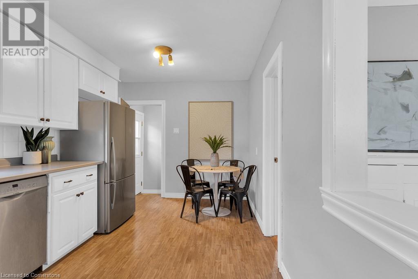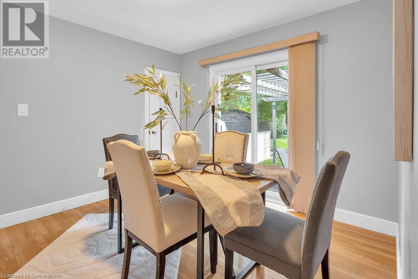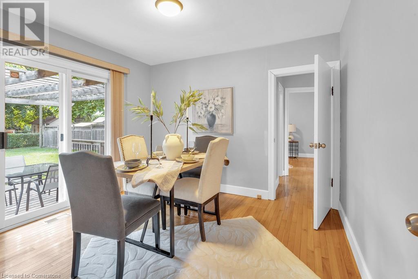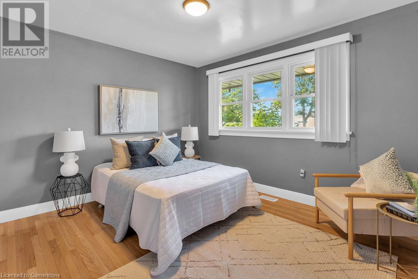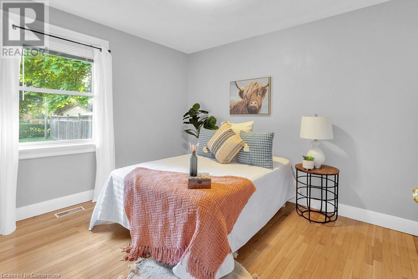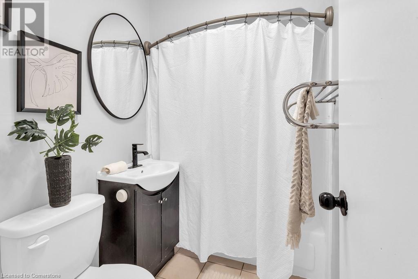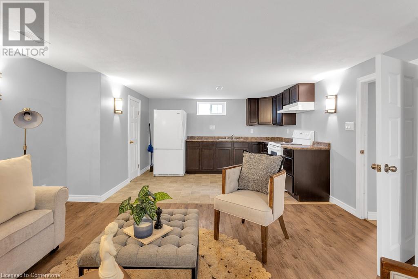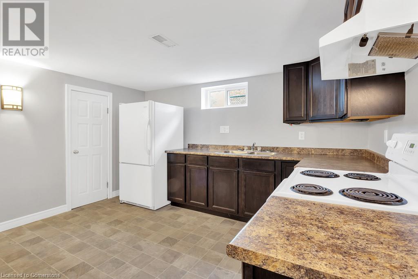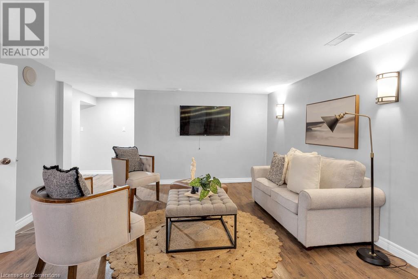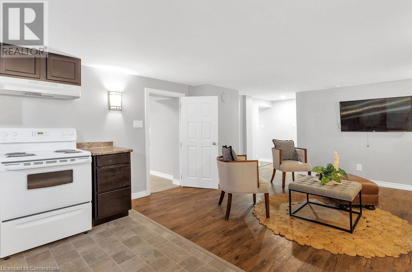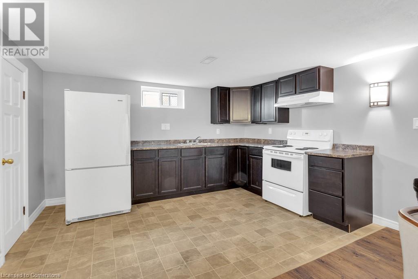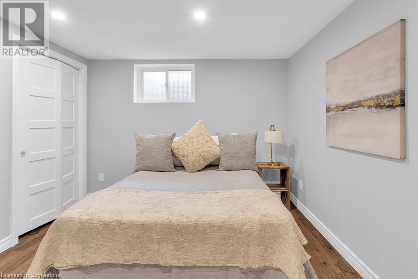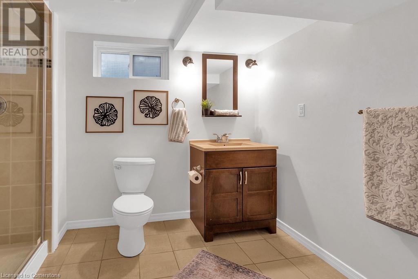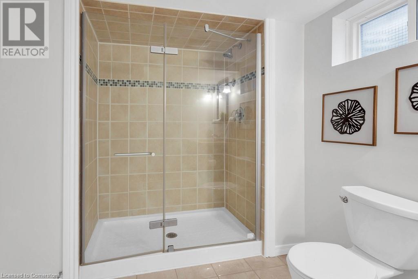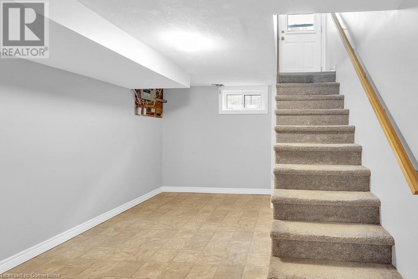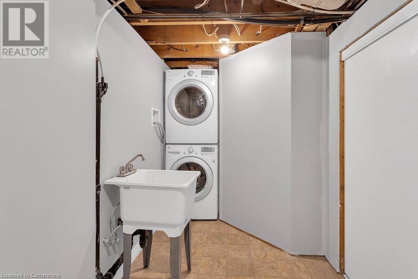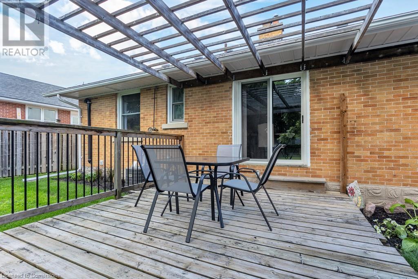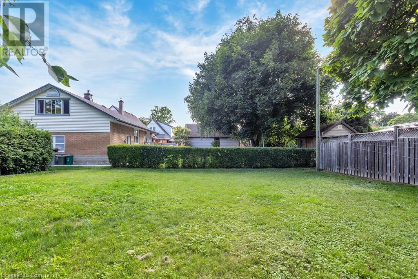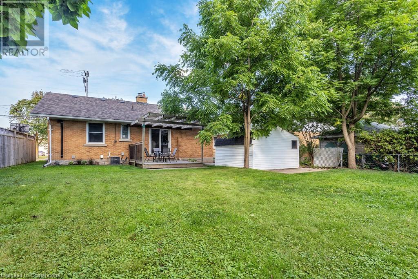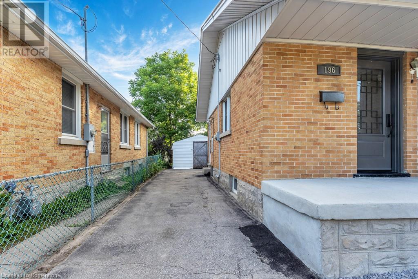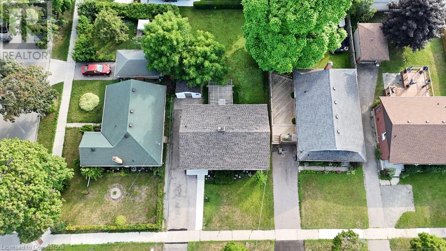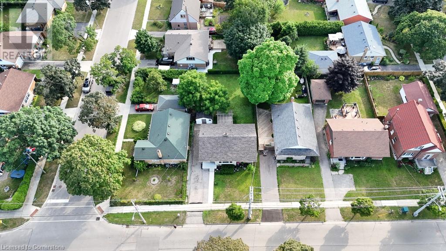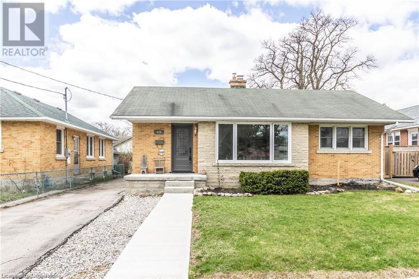196 Patricia Avenue Kitchener, Ontario N2M 1J7
$749,900
Discover the perfect blend of charm and convenience at 196 Patricia Avenue, your dream bungalow! This inviting 3 + 1 bedroom home offers the ideal in-law capability. Imagine enjoying your morning coffee on the outdoor deck, surrounded by a spacious backyard that invites endless possibilities for relaxation and play. Conveniently located in a central area, you'll find yourself just moments away from parks, shops, transit, St. Marys hospital – everything you need at your fingertips! Plus, with the Iron Horse Trail nearby, you can easily explore the beautiful Victoria Park in one direction or head towards Up Town Waterloo and Waterloo Park in the other. This charming home has been thoughtfully updated to ensure comfort and efficiency. Recent improvements include furnace (2018), attic insulation (2021), as well as front window and upgraded sidewalk/porch (2021). Don't miss out on this fantastic opportunity to own a beautiful home in a prime location. (id:63008)
Property Details
| MLS® Number | 40754329 |
| Property Type | Single Family |
| AmenitiesNearBy | Hospital, Park, Place Of Worship, Playground, Public Transit, Schools, Shopping |
| CommunityFeatures | Community Centre, School Bus |
| EquipmentType | Water Heater |
| Features | In-law Suite |
| ParkingSpaceTotal | 3 |
| RentalEquipmentType | Water Heater |
| Structure | Shed, Porch |
Building
| BathroomTotal | 2 |
| BedroomsAboveGround | 2 |
| BedroomsBelowGround | 1 |
| BedroomsTotal | 3 |
| Appliances | Dishwasher, Dryer, Microwave, Refrigerator, Stove, Washer, Hood Fan |
| ArchitecturalStyle | Bungalow |
| BasementDevelopment | Finished |
| BasementType | Full (finished) |
| ConstructedDate | 1953 |
| ConstructionStyleAttachment | Detached |
| CoolingType | Central Air Conditioning |
| ExteriorFinish | Brick |
| FireProtection | Smoke Detectors |
| FireplaceFuel | Electric |
| FireplacePresent | Yes |
| FireplaceTotal | 1 |
| FireplaceType | Other - See Remarks |
| FoundationType | Poured Concrete |
| HeatingFuel | Natural Gas |
| HeatingType | Forced Air |
| StoriesTotal | 1 |
| SizeInterior | 2057 Sqft |
| Type | House |
| UtilityWater | Municipal Water |
Land
| AccessType | Highway Nearby |
| Acreage | No |
| FenceType | Partially Fenced |
| LandAmenities | Hospital, Park, Place Of Worship, Playground, Public Transit, Schools, Shopping |
| Sewer | Municipal Sewage System |
| SizeDepth | 115 Ft |
| SizeFrontage | 50 Ft |
| SizeTotalText | Under 1/2 Acre |
| ZoningDescription | R2 |
Rooms
| Level | Type | Length | Width | Dimensions |
|---|---|---|---|---|
| Basement | Bedroom | 12'3'' x 12'2'' | ||
| Basement | Utility Room | 4'2'' x 8'4'' | ||
| Basement | 3pc Bathroom | 10'1'' x 8'2'' | ||
| Basement | Laundry Room | 13'6'' x 5'11'' | ||
| Basement | Recreation Room | 14'3'' x 13'1'' | ||
| Basement | Kitchen | 12'6'' x 8'10'' | ||
| Main Level | 4pc Bathroom | 7'8'' x 5'0'' | ||
| Main Level | Dining Room | 11'2'' x 10'6'' | ||
| Main Level | Bedroom | 11'2'' x 9'9'' | ||
| Main Level | Primary Bedroom | 12'2'' x 10'8'' | ||
| Main Level | Living Room | 15'1'' x 13'8'' | ||
| Main Level | Eat In Kitchen | 16'10'' x 8'10'' |
https://www.realtor.ca/real-estate/28650230/196-patricia-avenue-kitchener
Jodi Eleanor Tighe
Salesperson
825946 Township Rd. 8, Rr1
Innerkip, Ontario N0J 1M0
Zachary Sandor Jancsar
Broker of Record
825946 Township Rd. 8, Rr1
Innerkip, Ontario N0J 1M0
Joan Elizabeth Hewitt Jancsar
Broker
825946 Township Rd. 8, Rr1
Innerkip, Ontario N0J 1M0
Dean Sandor Jancsar
Salesperson
825946 Township Rd. 8, Rr1
Innerkip, Ontario N0J 1M0

