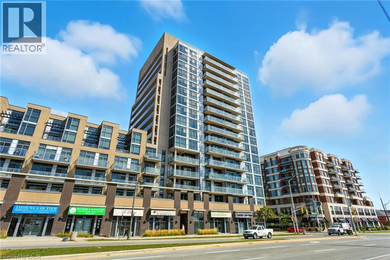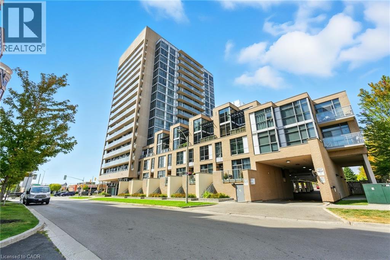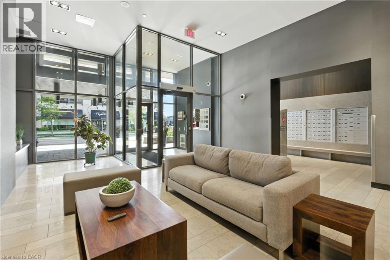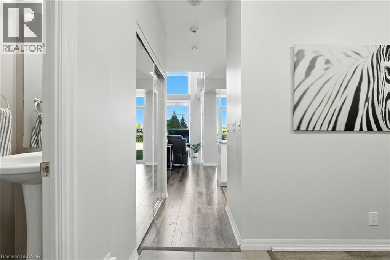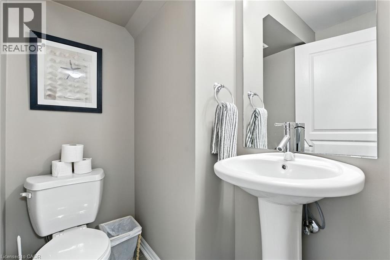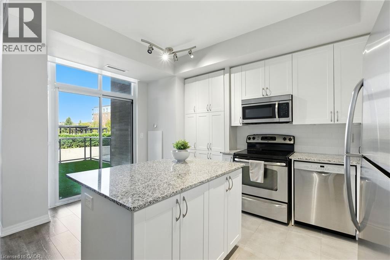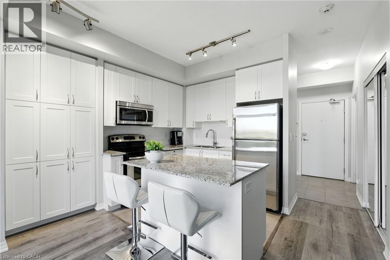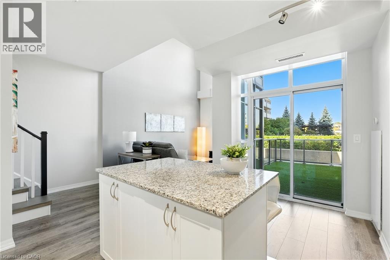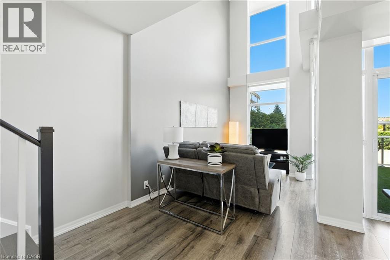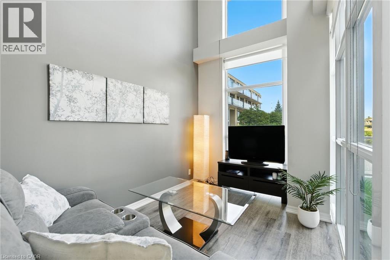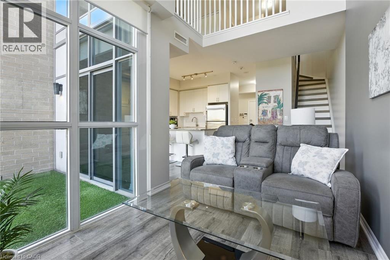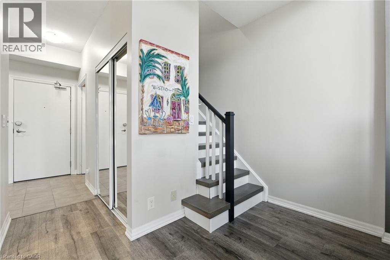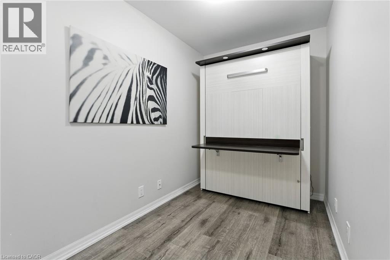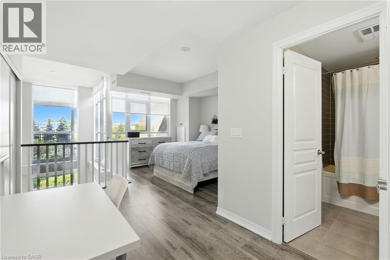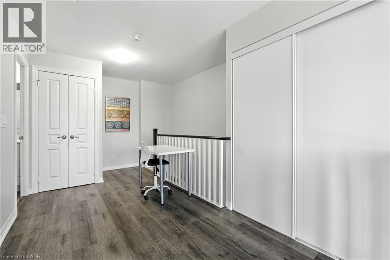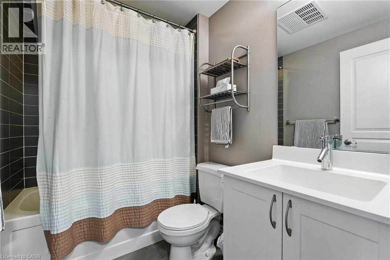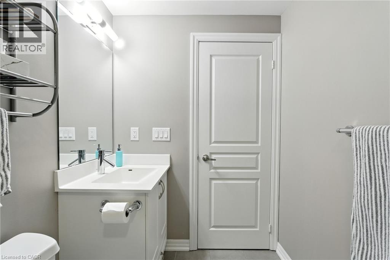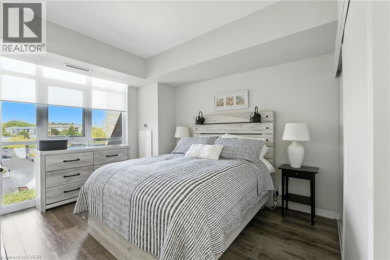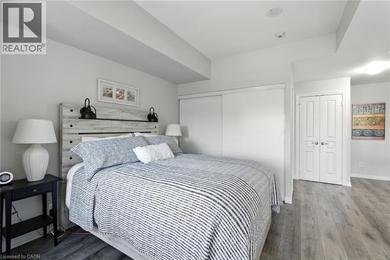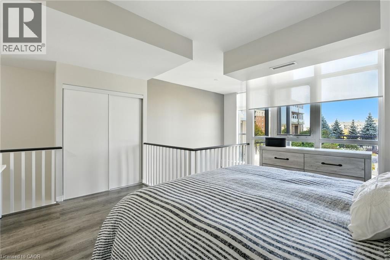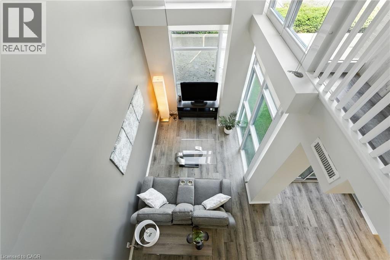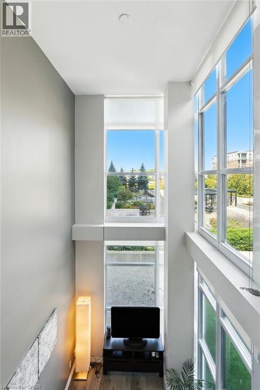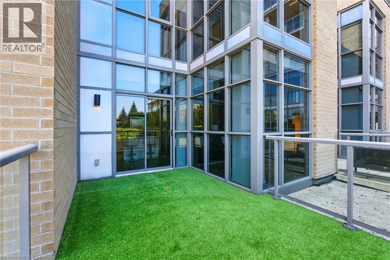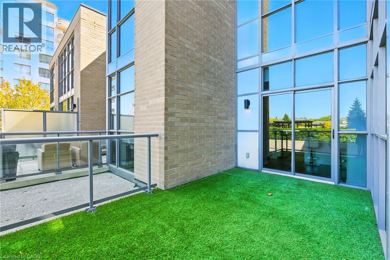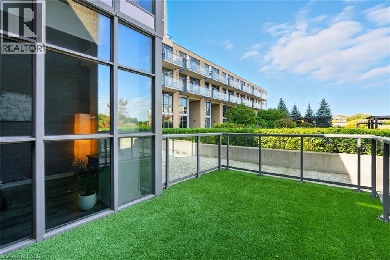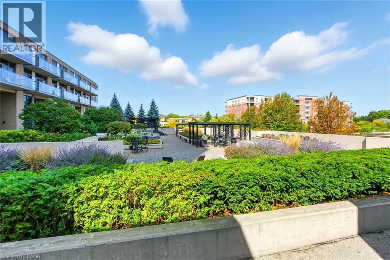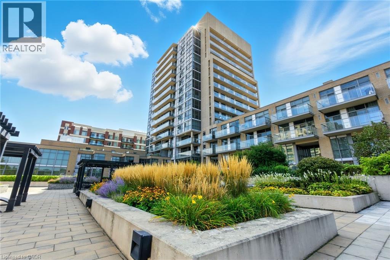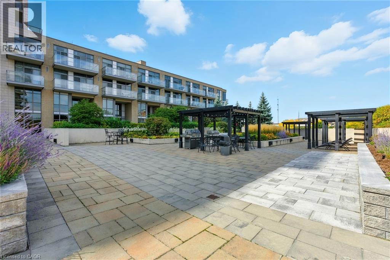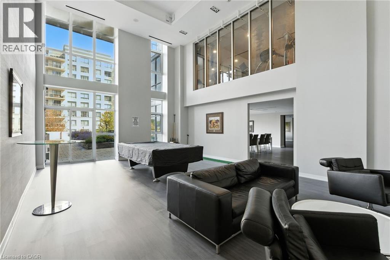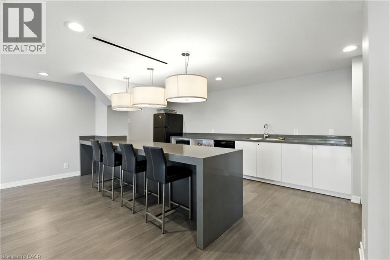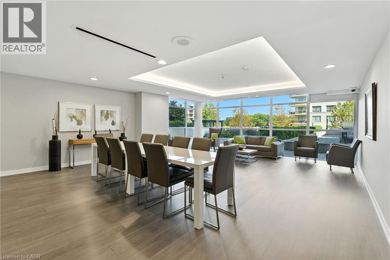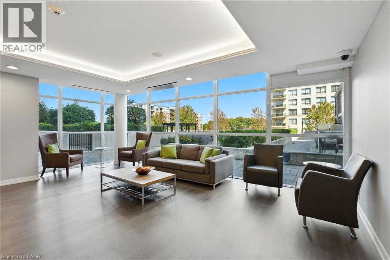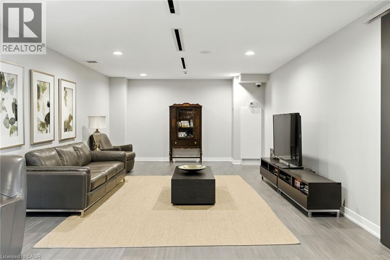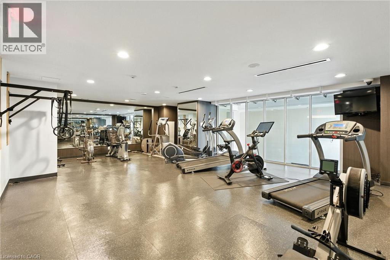1940 Ironstone Drive Unit# 202 Burlington, Ontario L7L 0E4
$649,000Maintenance, Insurance, Water, Parking
$860.02 Monthly
Maintenance, Insurance, Water, Parking
$860.02 MonthlyUnique 2-Storey unit comes to market, 1 bed + Den, 1.5 bathroom loft. Offering a unique combination of space and style, and located in Uptown Core. Includes floor to ceiling windows that flood the space with Natural light, an expansive private terrace with Astroturfing. Upgraded Kitchen Cabinets, Granite Countertops & Stainless Steels appliances. Main floor includes a 2-piece bathroom, kitchen and living room. Upstairs, Primary bedroom includes Oversized closets & laundry that boasts with natural light, also includes a 4-piece bathroom. Close to restaurants, shops, parks and schools. You don't want to miss out on this Gorgeous Unit! (id:63008)
Property Details
| MLS® Number | 40768062 |
| Property Type | Single Family |
| AmenitiesNearBy | Golf Nearby, Park, Playground, Public Transit, Schools, Shopping |
| Features | Balcony |
| ParkingSpaceTotal | 2 |
| StorageType | Locker |
Building
| BathroomTotal | 2 |
| BedroomsAboveGround | 1 |
| BedroomsTotal | 1 |
| Amenities | Car Wash, Exercise Centre |
| Appliances | Dishwasher, Dryer, Refrigerator |
| ArchitecturalStyle | Loft |
| BasementType | None |
| ConstructionMaterial | Concrete Block, Concrete Walls |
| ConstructionStyleAttachment | Attached |
| CoolingType | Central Air Conditioning |
| ExteriorFinish | Brick, Concrete |
| FoundationType | Poured Concrete |
| HalfBathTotal | 1 |
| HeatingType | Forced Air, Heat Pump |
| SizeInterior | 841 Sqft |
| Type | Apartment |
| UtilityWater | Municipal Water |
Parking
| Underground | |
| None |
Land
| AccessType | Highway Access |
| Acreage | No |
| LandAmenities | Golf Nearby, Park, Playground, Public Transit, Schools, Shopping |
| Sewer | Municipal Sewage System |
| SizeTotalText | Unknown |
| ZoningDescription | Ucr1-388 |
Rooms
| Level | Type | Length | Width | Dimensions |
|---|---|---|---|---|
| Second Level | 4pc Bathroom | Measurements not available | ||
| Second Level | Laundry Room | Measurements not available | ||
| Second Level | Primary Bedroom | 15'5'' x 12'5'' | ||
| Main Level | 2pc Bathroom | Measurements not available | ||
| Main Level | Office | 8'11'' x 6'0'' | ||
| Main Level | Dining Room | 8'11'' x 7'1'' | ||
| Main Level | Family Room | 18'6'' x 8'0'' | ||
| Main Level | Kitchen | 8'11'' x 6'0'' |
https://www.realtor.ca/real-estate/28882358/1940-ironstone-drive-unit-202-burlington
Sandy Smallbone
Salesperson
502 Brant Street Unit 1a
Burlington, Ontario L7R 2G4

