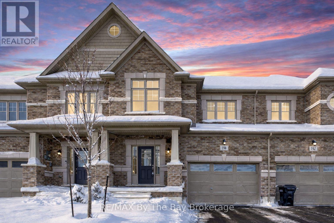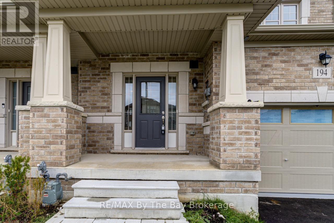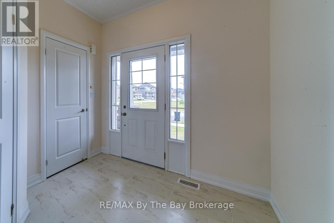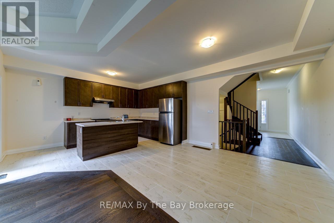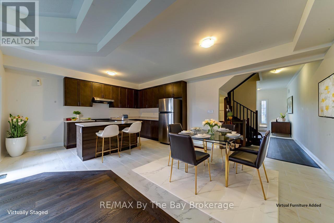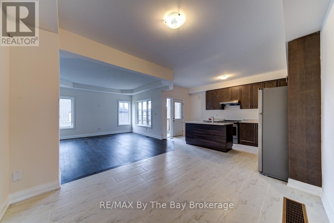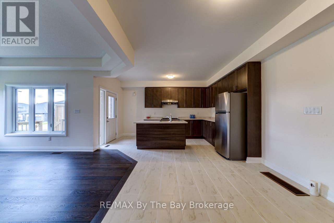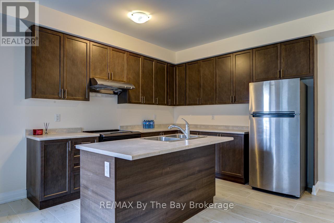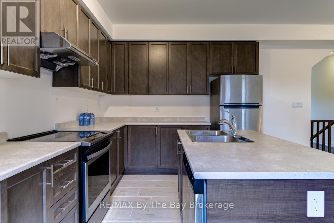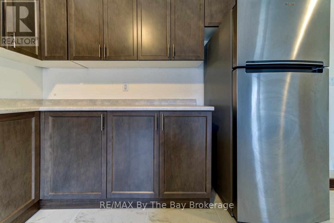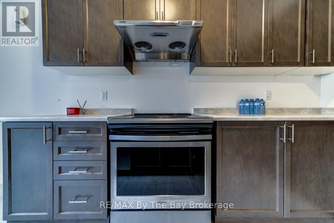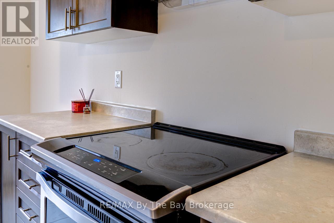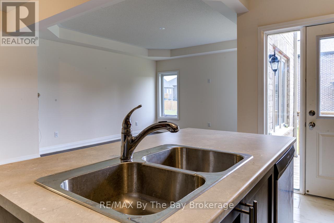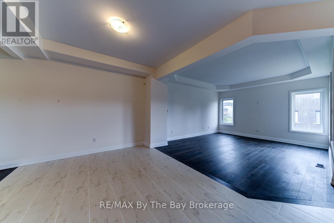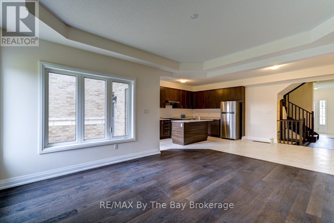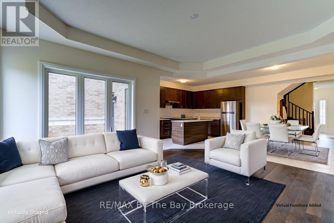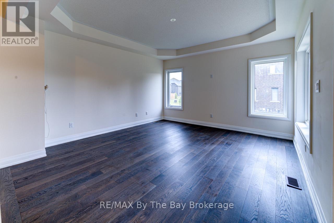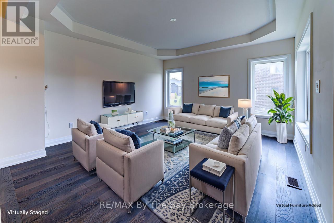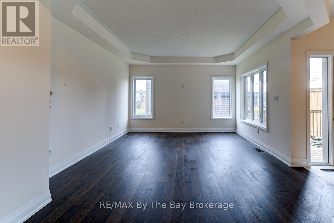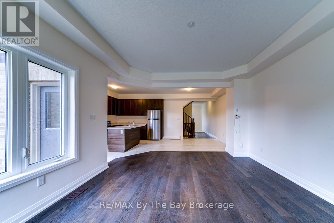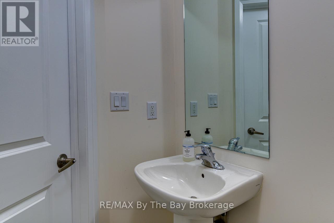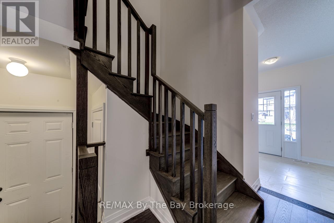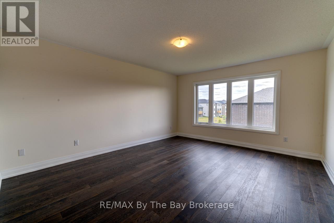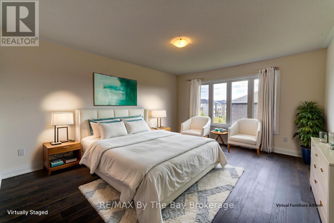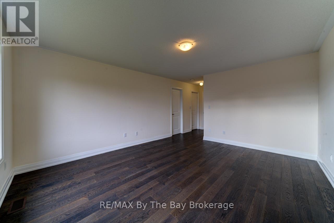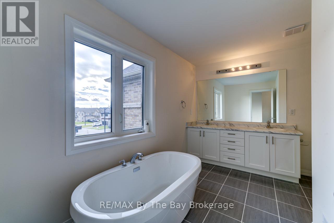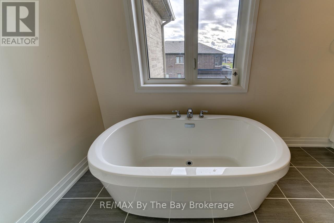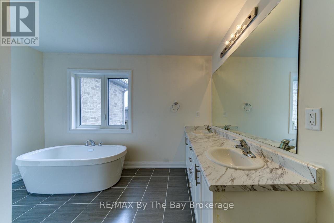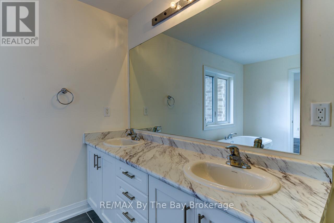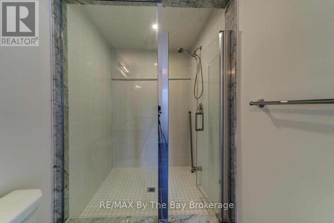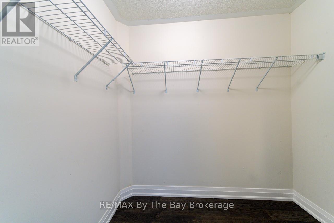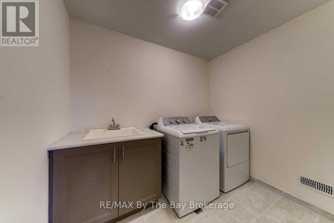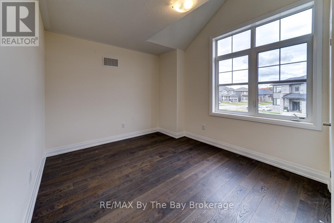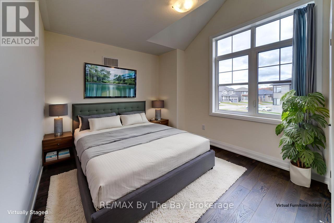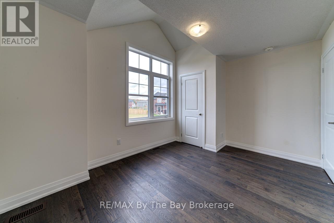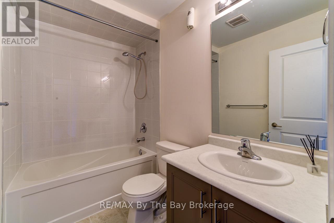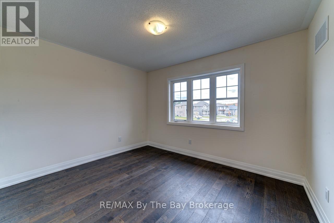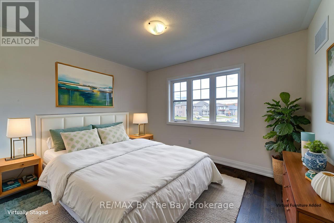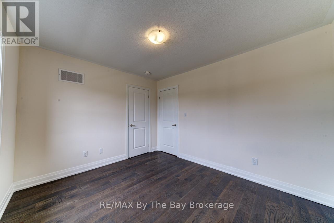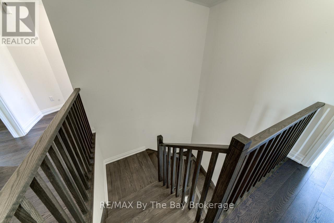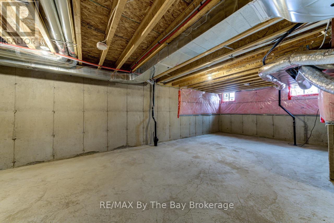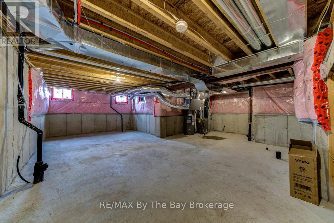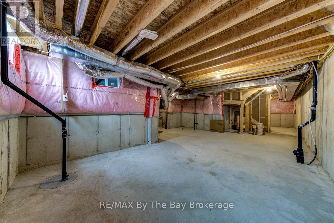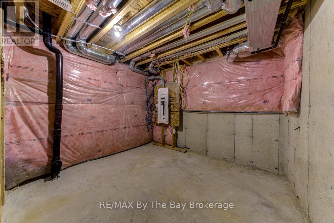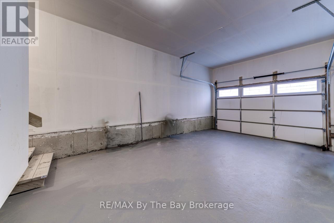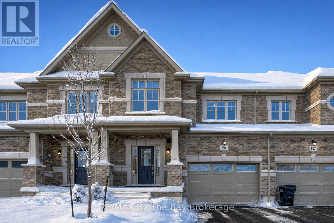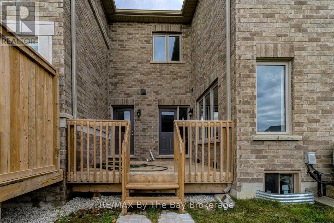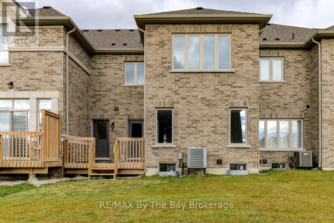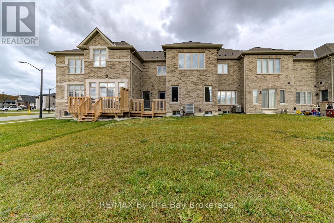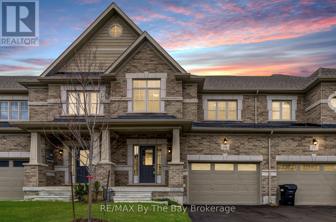194 Rosanne Circle Wasaga Beach, Ontario L9Z 0N3
$685,000
Welcome to "The Rush," a modern, all-brick townhouse crafted by Centurion Homes in the sought-after Rivers Edge community of Wasaga Beach. Built in 2023 and offering 1,816 sq. ft. above grade plus a full unfinished basement, this home blends quality construction with thoughtful design in a growing family-friendly neighbourhood. Step inside to a generous foyer finished with 12x24 tile, leading to a convenient 2-piece bathroom and an open-concept main floor ideal for everyday living and entertaining. The kitchen features stainless steel appliances, a double stainless steel sink set into the centre island, and direct access to the private rear patio. The adjoining dining area flows into a spacious living room with hardwood flooring and serene views over the backyard. The upper level is designed for comfort, starting with a large primary bedroom complete with hardwood floors, a walk-in closet, and a luxurious 5-piece ensuite. Two additional well-sized bedrooms-also with hardwood flooring, a 4-piece main bathroom, and a separate laundry room provide excellent convenience for families. The full-size basement offers future potential with an unfinished layout and rough-in for an additional bathroom. Additional features include inside entry to the garage, municipal water and sewer, natural gas, a Lennox furnace, air conditioning, HRV system, and a 200-amp electrical panel. The paved driveway adds to the home's move-in readiness. Rivers Edge is a vibrant new development offering a scenic trail system, access to the Nottawasaga River, and close proximity to a brand-new public school, with a high school coming soon. Enjoy being just a short drive to the world's longest freshwater beach and the four-season recreation of Blue Mountain. A perfect blend of comfort, style, and location-this is Wasaga Beach living at its finest. (id:63008)
Property Details
| MLS® Number | S12548002 |
| Property Type | Single Family |
| Community Name | Wasaga Beach |
| AmenitiesNearBy | Schools |
| EquipmentType | Water Heater |
| Features | Wooded Area, Level, Carpet Free |
| ParkingSpaceTotal | 2 |
| RentalEquipmentType | Water Heater |
| Structure | Deck, Porch |
Building
| BathroomTotal | 3 |
| BedroomsAboveGround | 3 |
| BedroomsTotal | 3 |
| Age | 0 To 5 Years |
| Appliances | Dishwasher, Dryer, Stove, Washer, Refrigerator |
| BasementDevelopment | Unfinished |
| BasementType | Full (unfinished) |
| ConstructionStyleAttachment | Attached |
| CoolingType | Central Air Conditioning |
| ExteriorFinish | Brick |
| FoundationType | Concrete |
| HalfBathTotal | 1 |
| HeatingFuel | Natural Gas |
| HeatingType | Forced Air |
| StoriesTotal | 2 |
| SizeInterior | 1500 - 2000 Sqft |
| Type | Row / Townhouse |
| UtilityWater | Municipal Water |
Parking
| Attached Garage | |
| Garage |
Land
| Acreage | No |
| LandAmenities | Schools |
| Sewer | Sanitary Sewer |
| SizeDepth | 120 Ft |
| SizeFrontage | 26 Ft ,3 In |
| SizeIrregular | 26.3 X 120 Ft |
| SizeTotalText | 26.3 X 120 Ft|under 1/2 Acre |
| SurfaceWater | River/stream |
| ZoningDescription | Residential (r3-41) |
Rooms
| Level | Type | Length | Width | Dimensions |
|---|---|---|---|---|
| Second Level | Bathroom | 3.5306 m | 1.905 m | 3.5306 m x 1.905 m |
| Second Level | Primary Bedroom | 4.699 m | 4.0132 m | 4.699 m x 4.0132 m |
| Second Level | Laundry Room | 2.6162 m | 1.8542 m | 2.6162 m x 1.8542 m |
| Second Level | Bedroom 2 | 4.0132 m | 3.0226 m | 4.0132 m x 3.0226 m |
| Second Level | Bathroom | 2.4384 m | 1.4986 m | 2.4384 m x 1.4986 m |
| Second Level | Bedroom 3 | 3.5814 m | 3.0226 m | 3.5814 m x 3.0226 m |
| Main Level | Foyer | 2.6416 m | 2.5146 m | 2.6416 m x 2.5146 m |
| Main Level | Dining Room | 3.3528 m | 3.048 m | 3.3528 m x 3.048 m |
| Main Level | Kitchen | 4.572 m | 3.2004 m | 4.572 m x 3.2004 m |
| Main Level | Living Room | 4.8768 m | 4.0132 m | 4.8768 m x 4.0132 m |
| Main Level | Bathroom | 1.9304 m | 1.3208 m | 1.9304 m x 1.3208 m |
Utilities
| Cable | Available |
| Electricity | Installed |
| Sewer | Installed |
https://www.realtor.ca/real-estate/29107032/194-rosanne-circle-wasaga-beach-wasaga-beach
Jason Ruttan
Broker
6-1263 Mosley Street
Wasaga Beach, Ontario L9Z 2Y7

