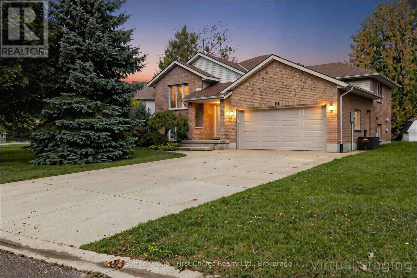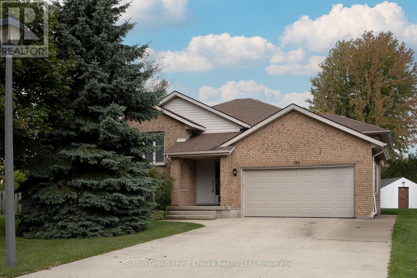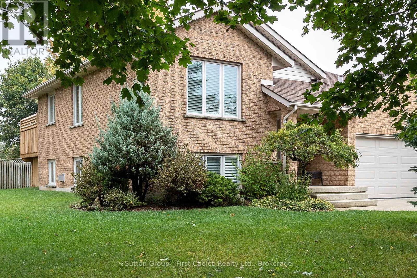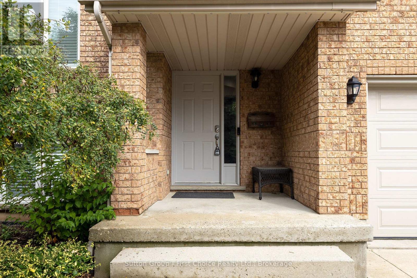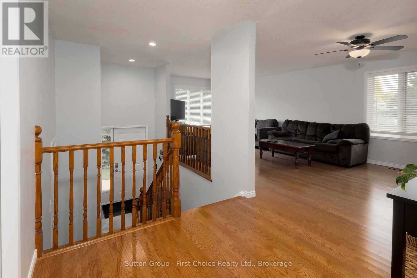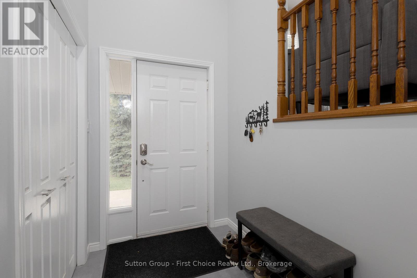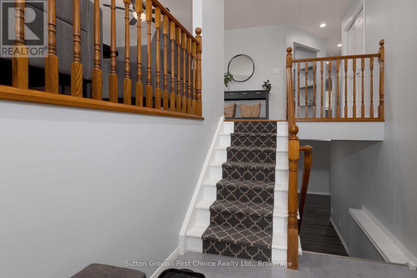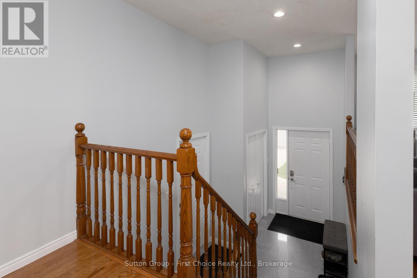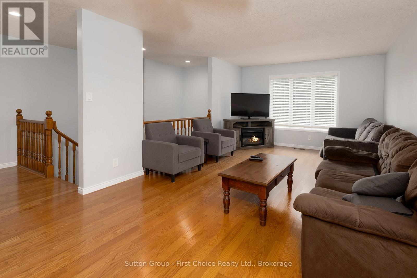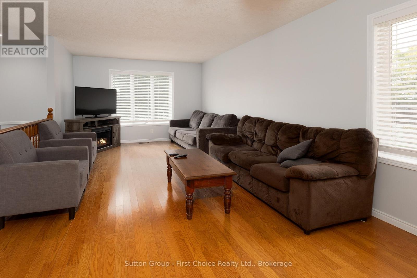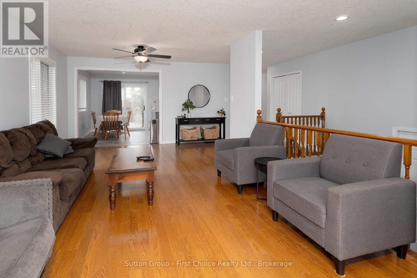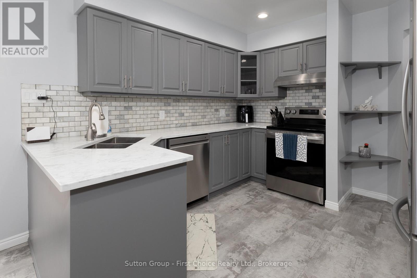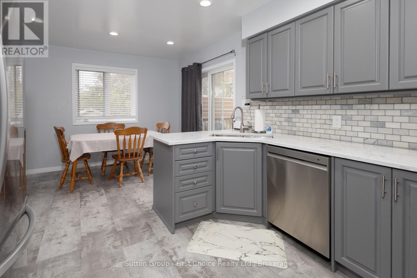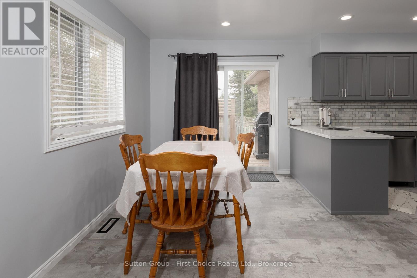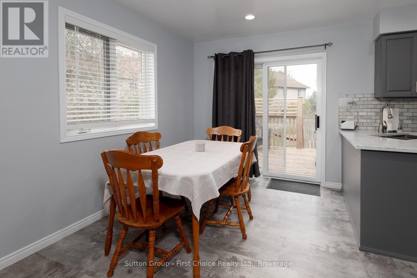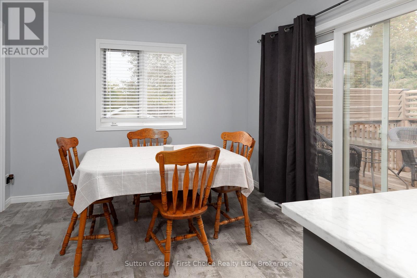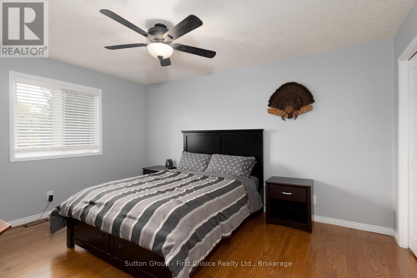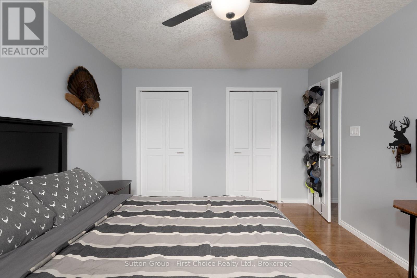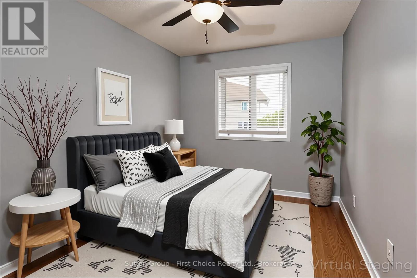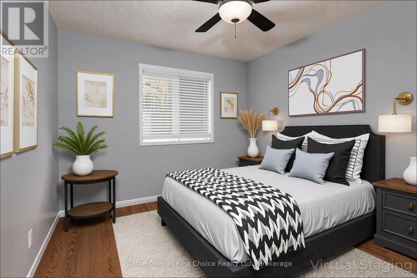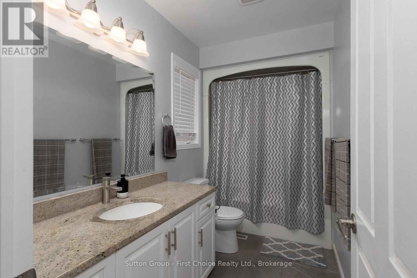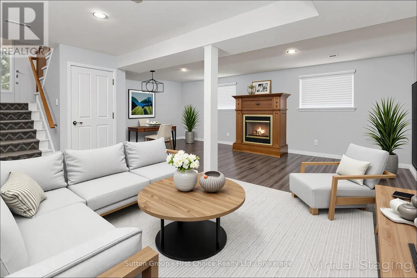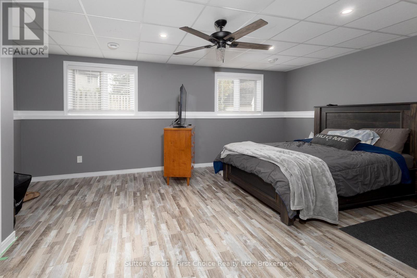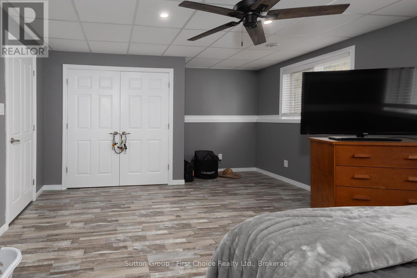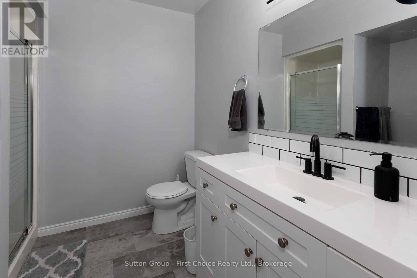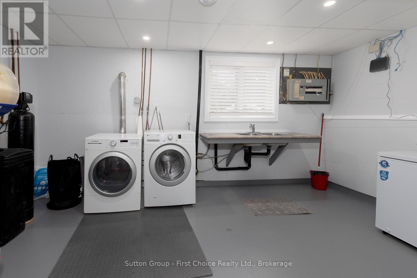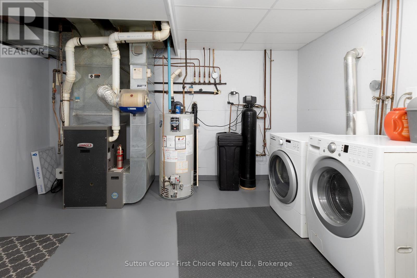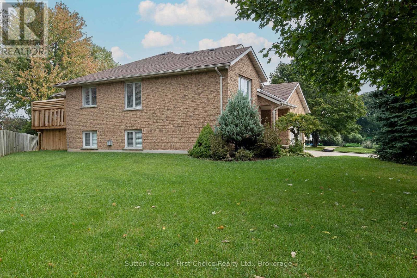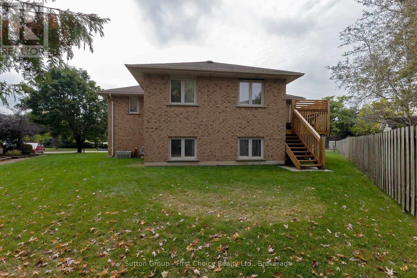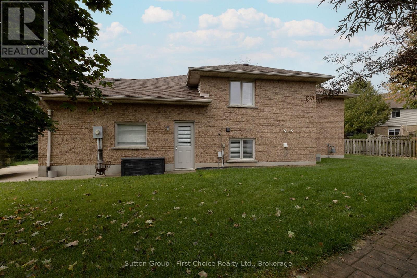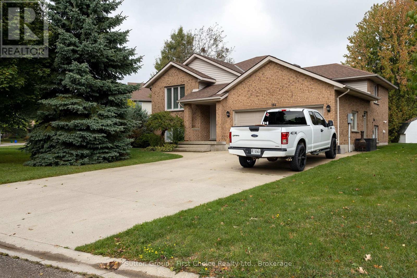194 Norwood Court Stratford, Ontario N5A 7S7
$764,900
Welcome to this beautifully maintained all-brick, detached 4-bedroom home nestled on a quiet, family-friendly street in the desirable Bedford Ward. This move-in ready gem is perfect for growing families and offers an unbeatable location just steps from parks, top-rated schools, and the Stratford Rotary Complex .Enjoy spacious living with a functional layout, gleaming hard wood floors and a finished basement ideal for a rec room, home office, or additional living space. The newer roof and newer deck add to the home's value and curb appeal, while the included appliances make moving in a breeze. Whether it's a game of road hockey out front or a summer BBQ on the back deck, this home offers the perfect mix of comfort, community, and convenience. Don't miss your chance to live in one of Stratford's most sought-after neighbourhoods. Book your private showing today! (id:63008)
Property Details
| MLS® Number | X12422050 |
| Property Type | Single Family |
| Community Name | Stratford |
| EquipmentType | None |
| Features | Irregular Lot Size |
| ParkingSpaceTotal | 4 |
| RentalEquipmentType | None |
Building
| BathroomTotal | 2 |
| BedroomsAboveGround | 3 |
| BedroomsBelowGround | 1 |
| BedroomsTotal | 4 |
| Amenities | Fireplace(s) |
| Appliances | Water Heater, Water Softener, Water Meter, Dishwasher, Dryer, Stove, Washer, Refrigerator |
| ArchitecturalStyle | Raised Bungalow |
| BasementDevelopment | Finished |
| BasementType | N/a (finished) |
| ConstructionStyleAttachment | Detached |
| CoolingType | Central Air Conditioning |
| ExteriorFinish | Brick |
| FireplacePresent | Yes |
| FireplaceTotal | 1 |
| FoundationType | Concrete |
| HeatingFuel | Natural Gas |
| HeatingType | Forced Air |
| StoriesTotal | 1 |
| SizeInterior | 1100 - 1500 Sqft |
| Type | House |
| UtilityWater | Municipal Water |
Parking
| Attached Garage | |
| Garage |
Land
| Acreage | No |
| Sewer | Sanitary Sewer |
| SizeDepth | 98 Ft ,6 In |
| SizeFrontage | 126 Ft ,10 In |
| SizeIrregular | 126.9 X 98.5 Ft |
| SizeTotalText | 126.9 X 98.5 Ft |
| ZoningDescription | R (1) |
Rooms
| Level | Type | Length | Width | Dimensions |
|---|---|---|---|---|
| Basement | Bedroom 4 | 6.32 m | 4.56 m | 6.32 m x 4.56 m |
| Basement | Family Room | 8.05 m | 10.88 m | 8.05 m x 10.88 m |
| Basement | Laundry Room | 3.37 m | 5.11 m | 3.37 m x 5.11 m |
| Main Level | Foyer | 2.43 m | 2.79 m | 2.43 m x 2.79 m |
| Main Level | Living Room | 3.83 m | 7.22 m | 3.83 m x 7.22 m |
| Main Level | Dining Room | 2.66 m | 3.3 m | 2.66 m x 3.3 m |
| Main Level | Kitchen | 3.46 m | 3.3 m | 3.46 m x 3.3 m |
| Main Level | Primary Bedroom | 5.25 m | 3.34 m | 5.25 m x 3.34 m |
| Main Level | Bedroom 2 | 3.19 m | 4.26 m | 3.19 m x 4.26 m |
| Main Level | Bedroom 3 | 2.88 m | 4.37 m | 2.88 m x 4.37 m |
https://www.realtor.ca/real-estate/28902466/194-norwood-court-stratford-stratford
John Hotson
Salesperson
151 Downie St
Stratford, Ontario N5A 1X2

