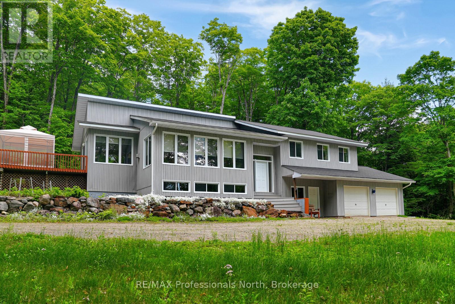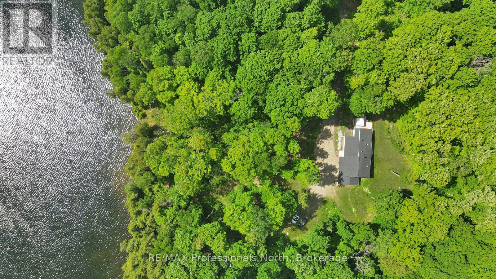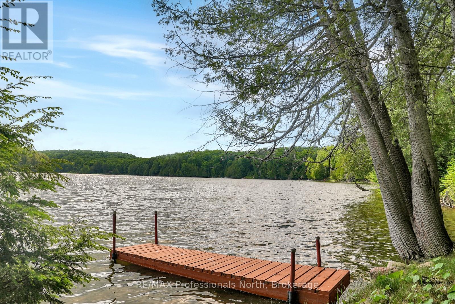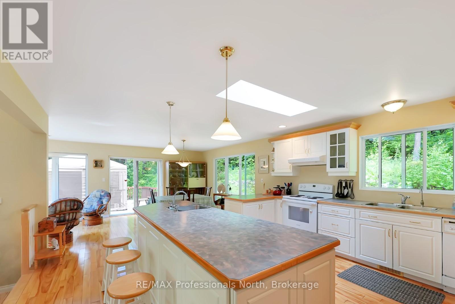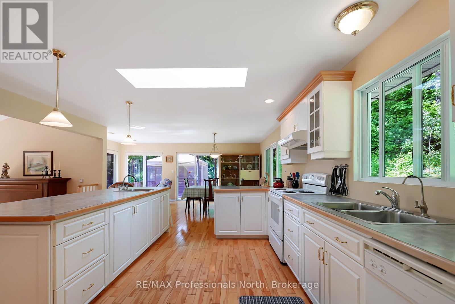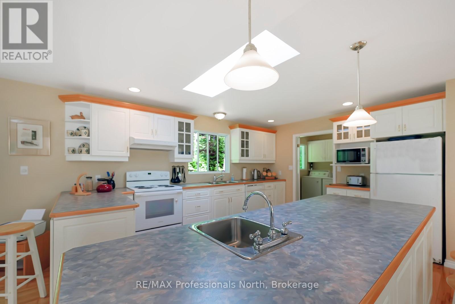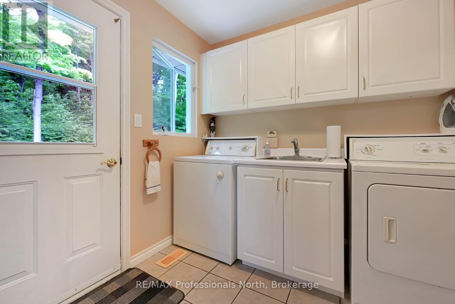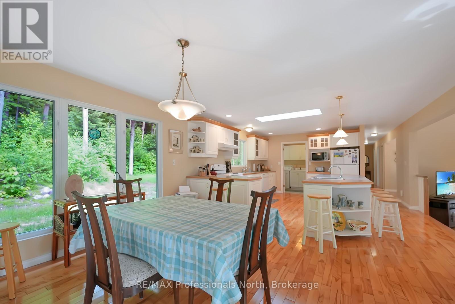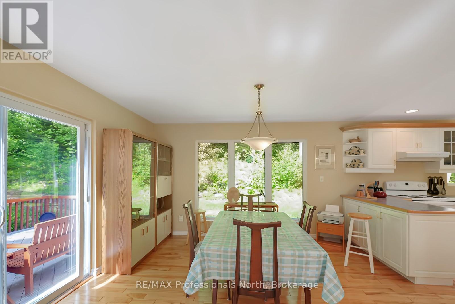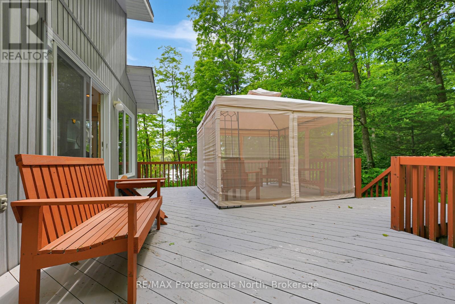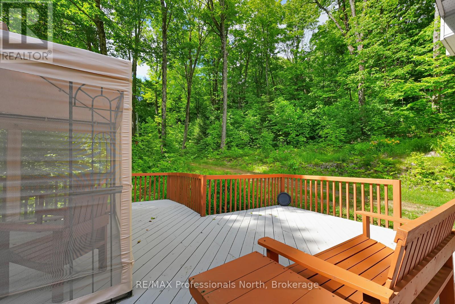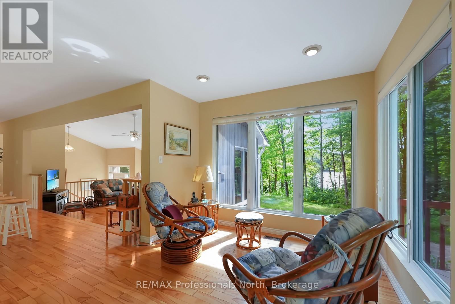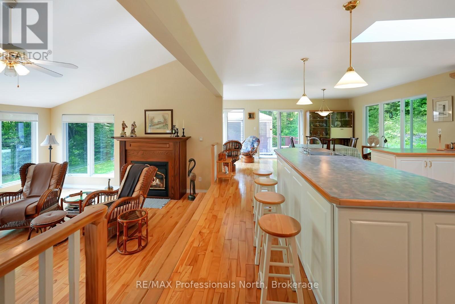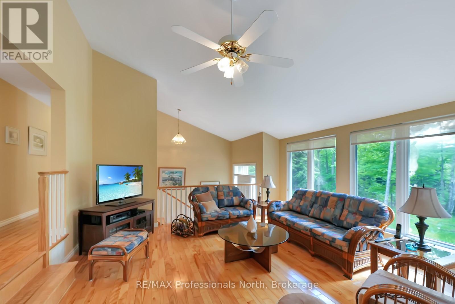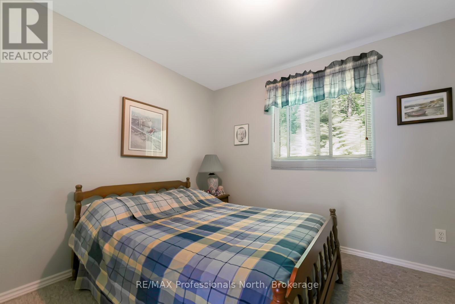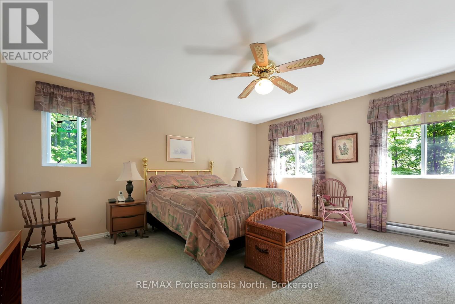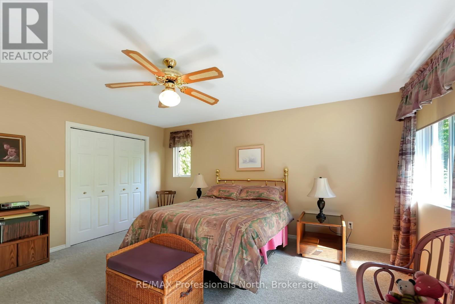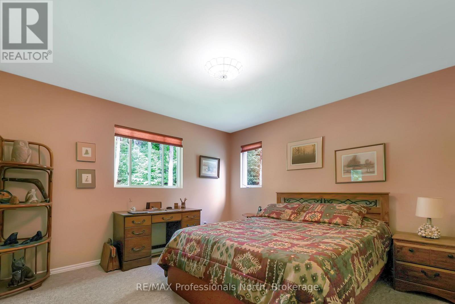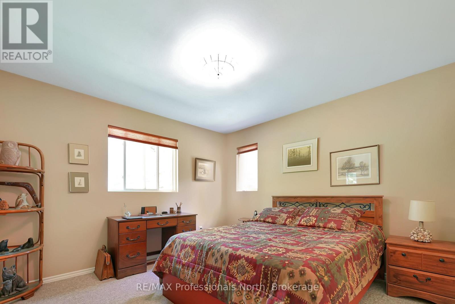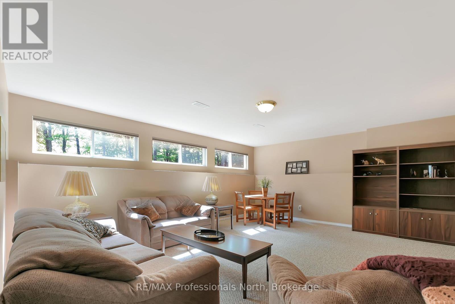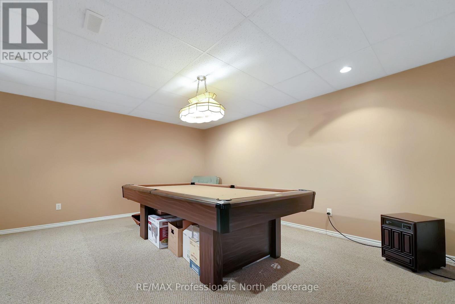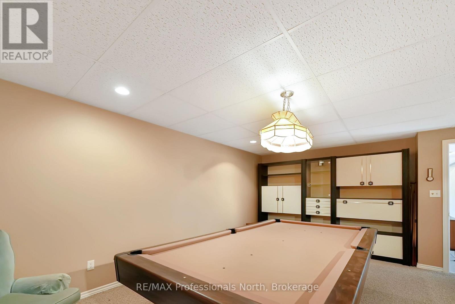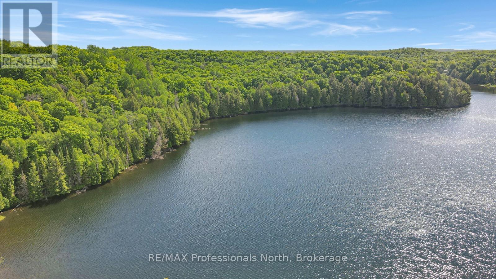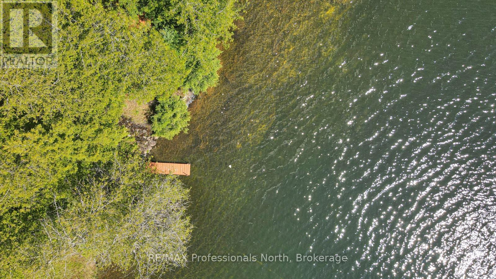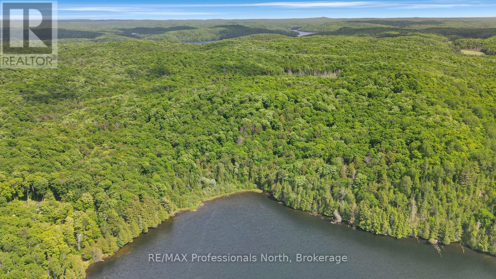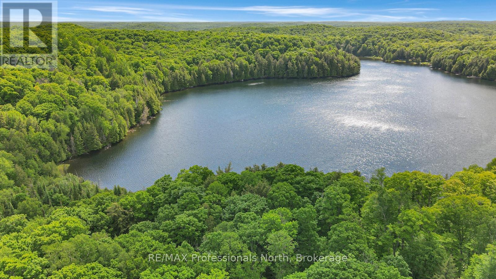1930 Trappers Trail Dysart Et Al, Ontario K0M 1S0
$2,495,000
A rare opportunity to own approximately 900 acres of pristine hardwood forest, featuring over 4,100 feet of water frontage on the quiet, motor-free Lake Negaunee. This unique property offers unmatched privacy, natural beauty, and year-round recreation, all just 15 minutes from Haliburton Village. Enjoy peaceful lakefront living along the eastern and southern shores of Lake Negaunee, with a gentle entry shoreline ideal for families. Directly across the road, Miskwabi Lake offers additional recreational options, including boating and fishing, with a nearby public boat launch. The 3-bedroom, 2-bathroom home or cottage includes a bright, open-concept kitchen with an island, main floor laundry, and a spacious sunken living room with walkouts to the deck. The walkout basement features a large rec room, games room, and plenty of storage. A woodstove adds comfort on cooler days, and the attached double car garage provides convenience year-round. Explore the expansive land via private trails, perfect for hiking, ATVing, and snowmobiling, with direct access to established trail networks. With frontage on Trappers Trail, potential for future development, and a setting defined by tranquility and wilderness, this is a must-see for those seeking a truly private retreat or long-term investment. (id:63008)
Property Details
| MLS® Number | X12124707 |
| Property Type | Single Family |
| Community Name | Dudley |
| AmenitiesNearBy | Beach |
| Easement | Unknown |
| Features | Wooded Area, Irregular Lot Size, Flat Site |
| ParkingSpaceTotal | 7 |
| Structure | Deck |
| ViewType | Lake View |
| WaterFrontType | Waterfront |
Building
| BathroomTotal | 2 |
| BedroomsAboveGround | 3 |
| BedroomsTotal | 3 |
| Amenities | Fireplace(s) |
| Appliances | Water Heater, Water Treatment |
| BasementDevelopment | Finished |
| BasementFeatures | Walk Out |
| BasementType | Full (finished) |
| ConstructionStyleAttachment | Detached |
| ExteriorFinish | Vinyl Siding |
| FireplacePresent | Yes |
| FireplaceTotal | 2 |
| FireplaceType | Woodstove |
| FoundationType | Block |
| HeatingFuel | Oil |
| HeatingType | Forced Air |
| StoriesTotal | 2 |
| SizeInterior | 1500 - 2000 Sqft |
| Type | House |
| UtilityWater | Drilled Well |
Parking
| Attached Garage | |
| Garage |
Land
| AccessType | Year-round Access, Private Docking |
| Acreage | Yes |
| LandAmenities | Beach |
| LandscapeFeatures | Landscaped |
| Sewer | Septic System |
| SizeFrontage | 4100 Ft |
| SizeIrregular | 4100 Ft |
| SizeTotalText | 4100 Ft|100+ Acres |
| SurfaceWater | Lake/pond |
| ZoningDescription | Ru-ep |
Rooms
| Level | Type | Length | Width | Dimensions |
|---|---|---|---|---|
| Basement | Mud Room | 2.2 m | 3.56 m | 2.2 m x 3.56 m |
| Basement | Workshop | 3.14 m | 5.78 m | 3.14 m x 5.78 m |
| Basement | Recreational, Games Room | 4.55 m | 5.82 m | 4.55 m x 5.82 m |
| Basement | Den | 5.29 m | 5.38 m | 5.29 m x 5.38 m |
| Main Level | Living Room | 4.73 m | 5.89 m | 4.73 m x 5.89 m |
| Main Level | Dining Room | 5.86 m | 2.9 m | 5.86 m x 2.9 m |
| Main Level | Kitchen | 4.58 m | 5.72 m | 4.58 m x 5.72 m |
| Main Level | Laundry Room | 3.51 m | 2.43 m | 3.51 m x 2.43 m |
| Main Level | Bedroom 2 | 3.51 m | 3.12 m | 3.51 m x 3.12 m |
| Main Level | Bedroom 3 | 3.51 m | 4.08 m | 3.51 m x 4.08 m |
| Main Level | Primary Bedroom | 4.79 m | 4.58 m | 4.79 m x 4.58 m |
| Main Level | Bathroom | 4.75 m | 2.36 m | 4.75 m x 2.36 m |
https://www.realtor.ca/real-estate/28260575/1930-trappers-trail-dysart-et-al-dudley-dudley
Troy Austen
Salesperson
83 Maple Avenue
Haliburton, Ontario K0M 1S0

