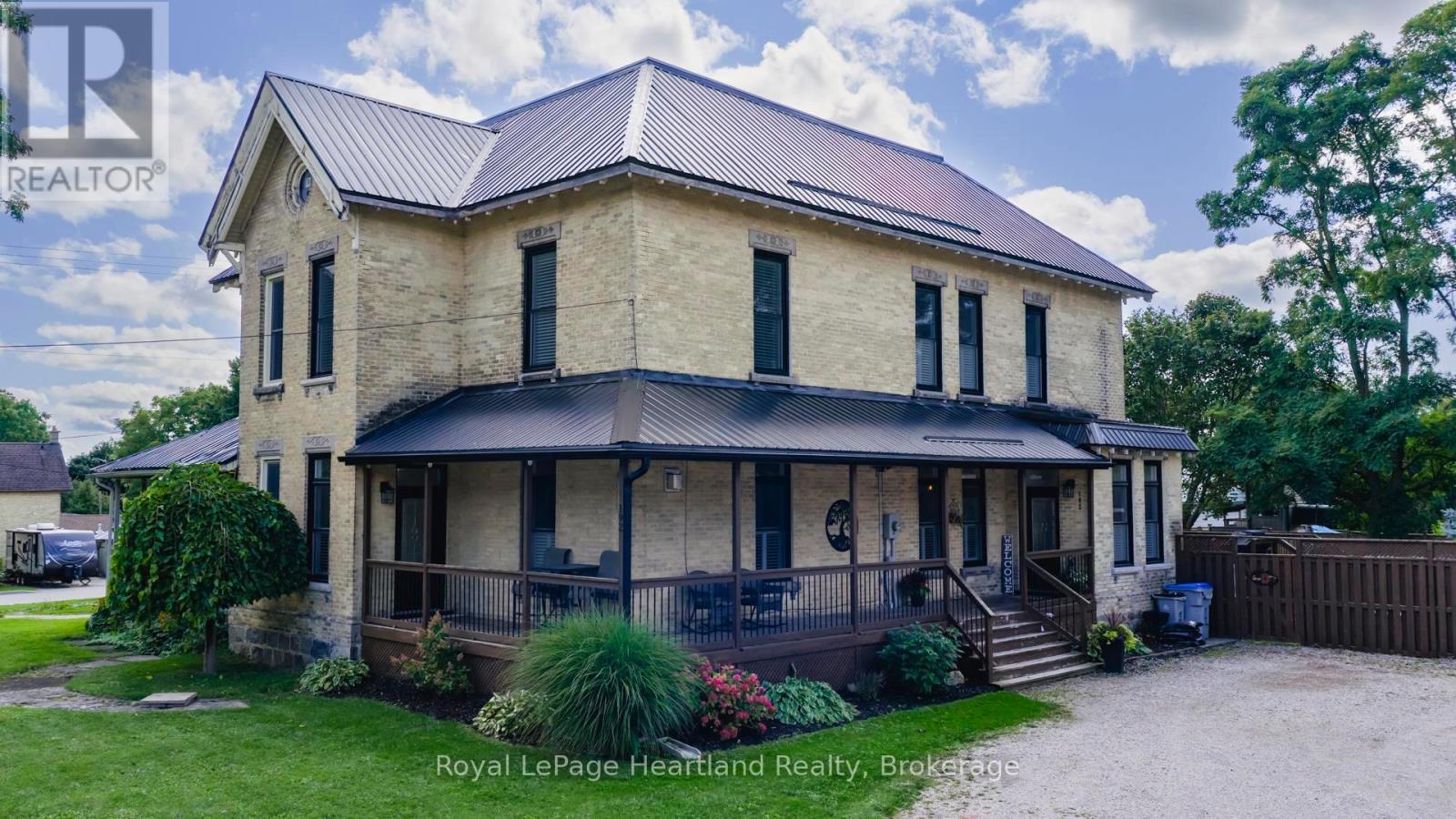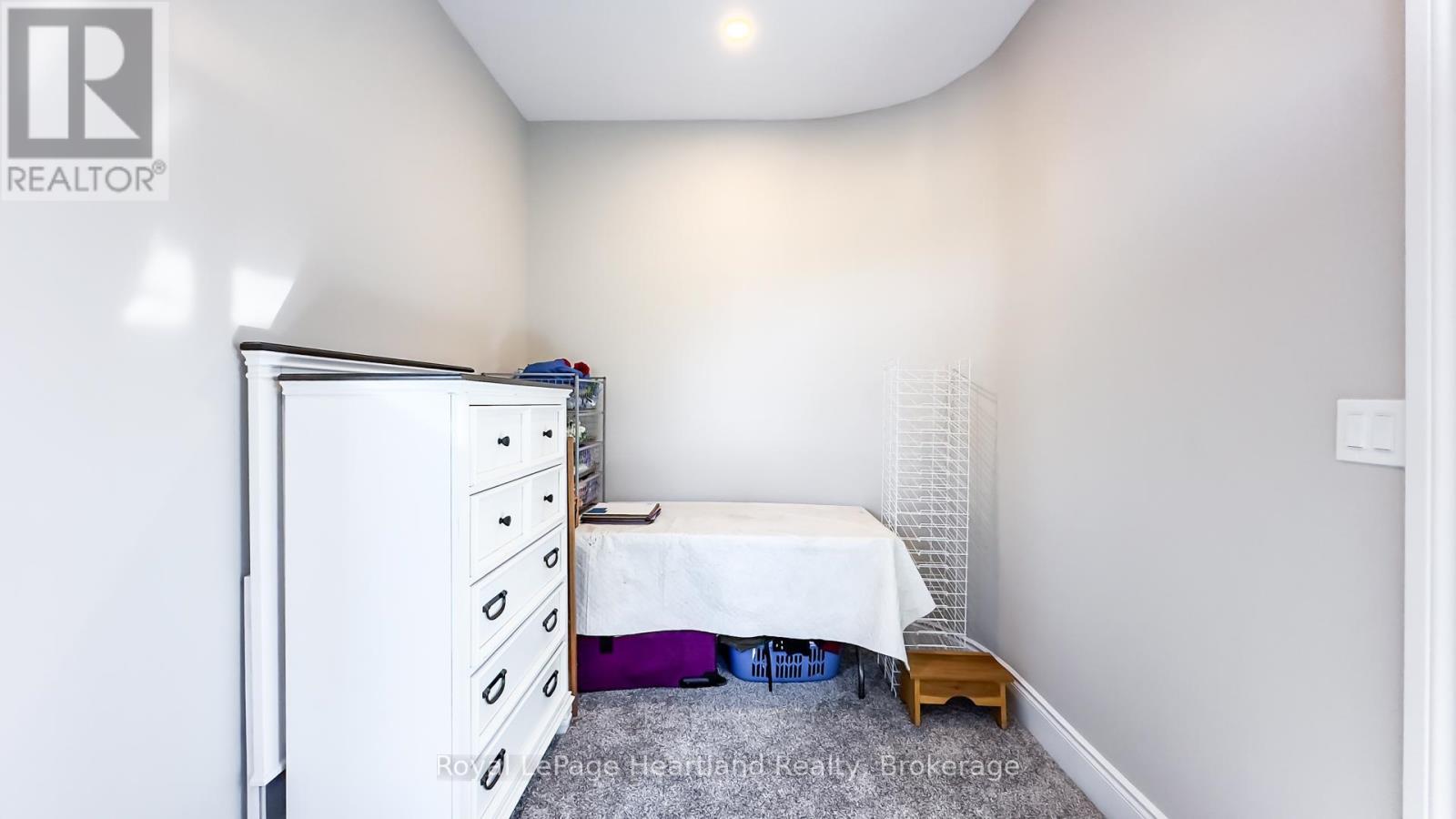192 Albert Street Central Huron, Ontario N0M 1L0
$599,900
Get the best of both worlds with this completely redone Victorian Semi Detached home on a very large 82.5' x 132' lot with a fenced rear, beautifully landscaped yard and ample parking spaces including space for a large RV Trailer/motorhome/transport truck. This home was completely renovated in 2023 including windows, wiring, plumbing, flooring throughout, drywall/insulation, new furnace, air exchangers, trim, a huge open kitchen (quartz counters) into a dining and living area featuring luxury vinyl plank flooring, lots of counter and cupboard space, and a 2pc bathroom at the rear of the main floor. Upstairs features 3 bedrooms including a primary bedroom with a large walk-in closet and cheater suite access to a 4 pc bathroom/laundry with a custom walk-in shower and separate soaker tub. There is also stairwell access to a huge attic space that has potential to be converted to living space. If you're looking for the charm of a Victorian home on a very large lot with the conveniences of a new/updated living space, then check this home out! (id:63008)
Property Details
| MLS® Number | X12383798 |
| Property Type | Single Family |
| Community Name | Clinton |
| EquipmentType | None |
| ParkingSpaceTotal | 8 |
| RentalEquipmentType | None |
| Structure | Deck |
Building
| BathroomTotal | 2 |
| BedroomsAboveGround | 4 |
| BedroomsTotal | 4 |
| Amenities | Fireplace(s), Separate Electricity Meters |
| Appliances | Hot Tub, Dishwasher, Dryer, Stove, Washer, Refrigerator |
| BasementType | Full |
| ConstructionStyleAttachment | Semi-detached |
| ExteriorFinish | Brick |
| FireplacePresent | Yes |
| FireplaceTotal | 1 |
| FoundationType | Stone |
| HalfBathTotal | 1 |
| HeatingFuel | Natural Gas |
| HeatingType | Forced Air |
| StoriesTotal | 3 |
| SizeInterior | 2000 - 2500 Sqft |
| Type | House |
| UtilityWater | Municipal Water |
Parking
| No Garage |
Land
| Acreage | No |
| Sewer | Sanitary Sewer |
| SizeDepth | 132 Ft |
| SizeFrontage | 82 Ft ,6 In |
| SizeIrregular | 82.5 X 132 Ft |
| SizeTotalText | 82.5 X 132 Ft |
Rooms
| Level | Type | Length | Width | Dimensions |
|---|---|---|---|---|
| Third Level | Loft | 16.84 m | 13.76 m | 16.84 m x 13.76 m |
| Basement | Other | 9.91 m | 6.07 m | 9.91 m x 6.07 m |
| Basement | Other | 6.08 m | 4.43 m | 6.08 m x 4.43 m |
| Main Level | Kitchen | 8.33 m | 5.02 m | 8.33 m x 5.02 m |
| Main Level | Dining Room | 6.23 m | 4.51 m | 6.23 m x 4.51 m |
| Main Level | Living Room | 6.26 m | 5.72 m | 6.26 m x 5.72 m |
| Main Level | Mud Room | 2.57 m | 1.93 m | 2.57 m x 1.93 m |
| Main Level | Bathroom | 2.56 m | 1.54 m | 2.56 m x 1.54 m |
| Upper Level | Primary Bedroom | 4.26 m | 4.22 m | 4.26 m x 4.22 m |
| Upper Level | Bedroom | 4.17 m | 2.32 m | 4.17 m x 2.32 m |
| Upper Level | Bedroom | 4.26 m | 2.72 m | 4.26 m x 2.72 m |
| Upper Level | Bedroom | 4.25 m | 3.51 m | 4.25 m x 3.51 m |
| Upper Level | Bathroom | 6.11 m | 2.88 m | 6.11 m x 2.88 m |
https://www.realtor.ca/real-estate/28819548/192-albert-street-central-huron-clinton-clinton
Rick Lobb
Broker of Record
1 Albert St.
Clinton, Ontario N0M 1L0
Fred Lobb
Broker
1 Albert St.
Clinton, Ontario N0M 1L0




















































