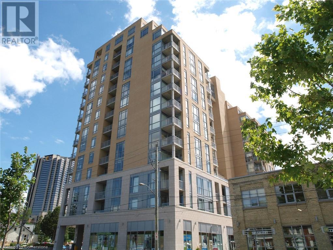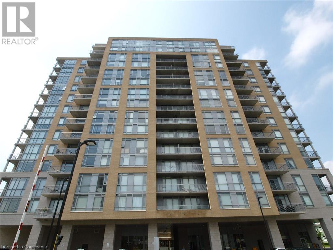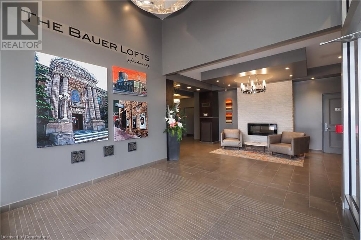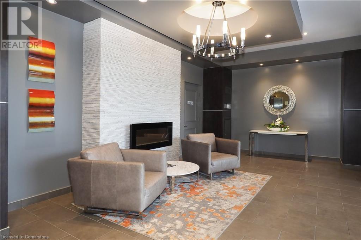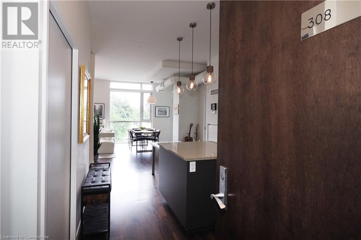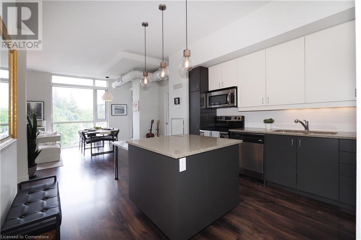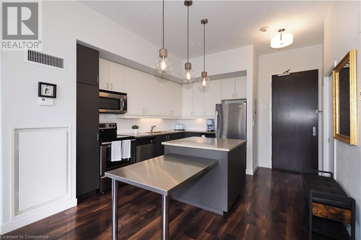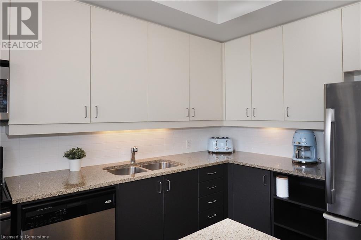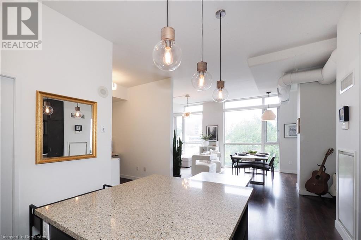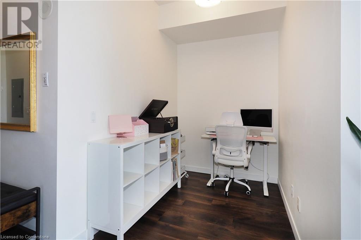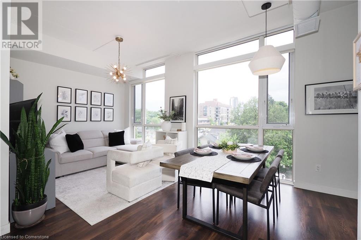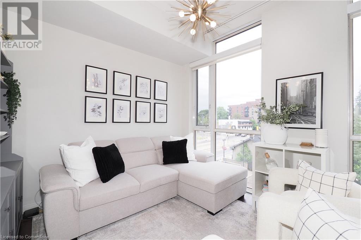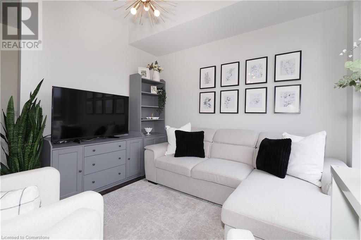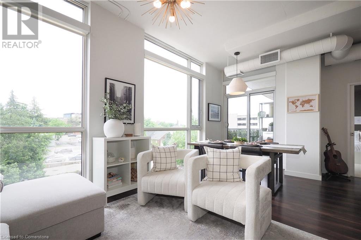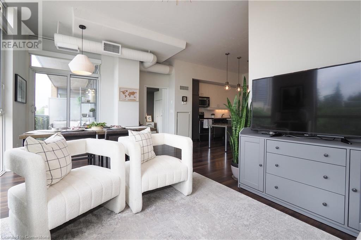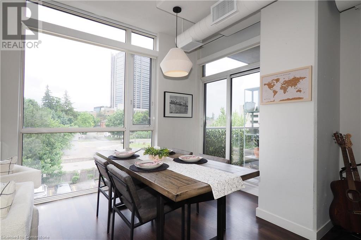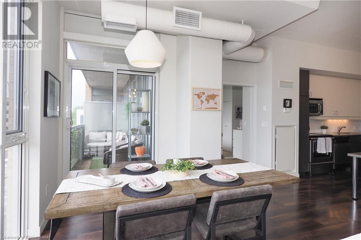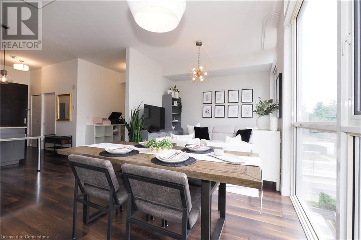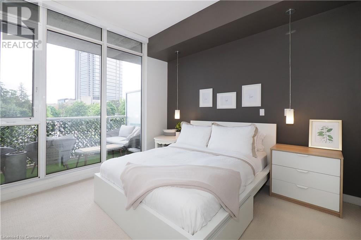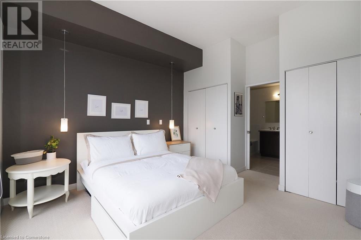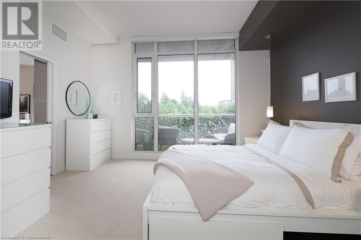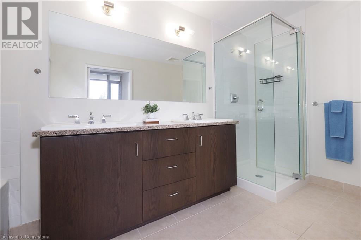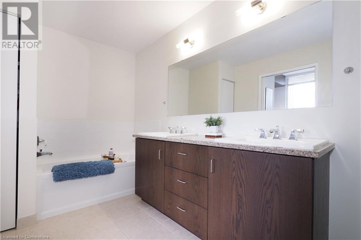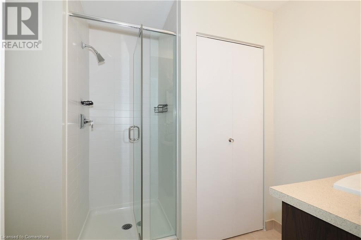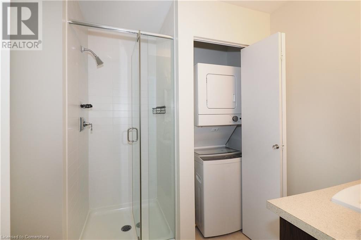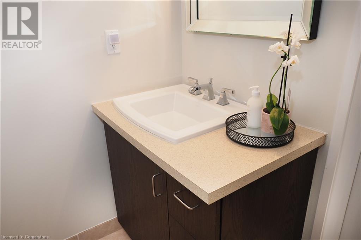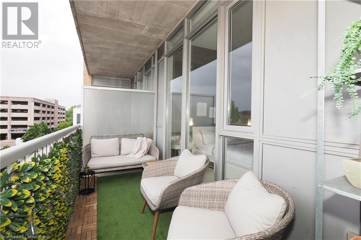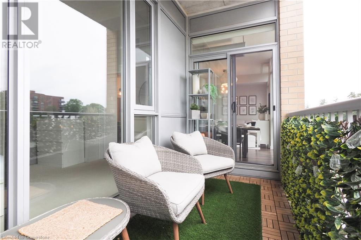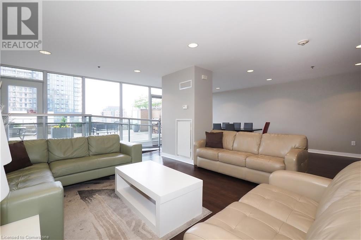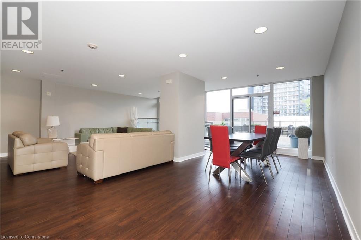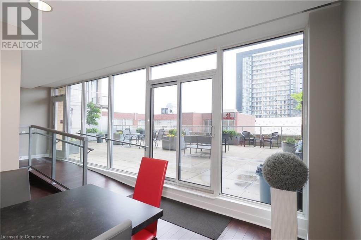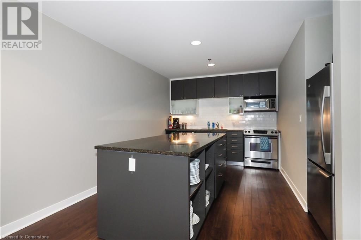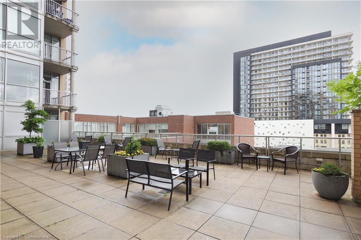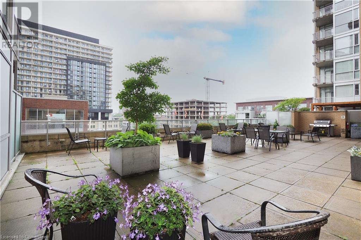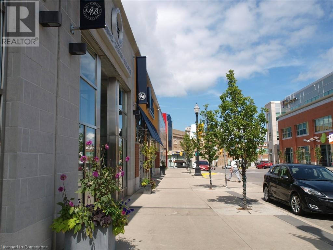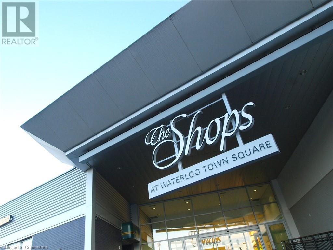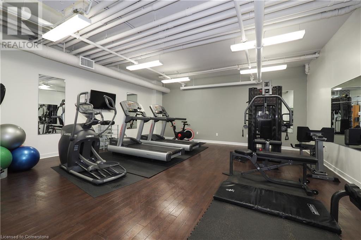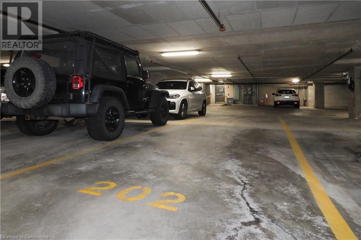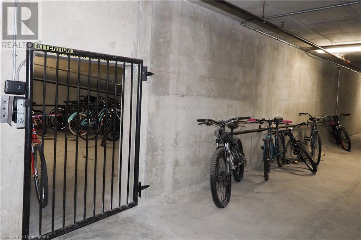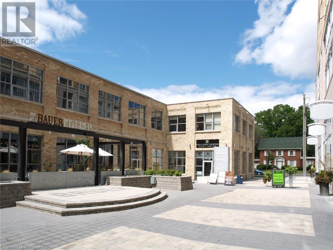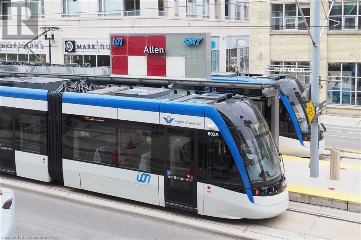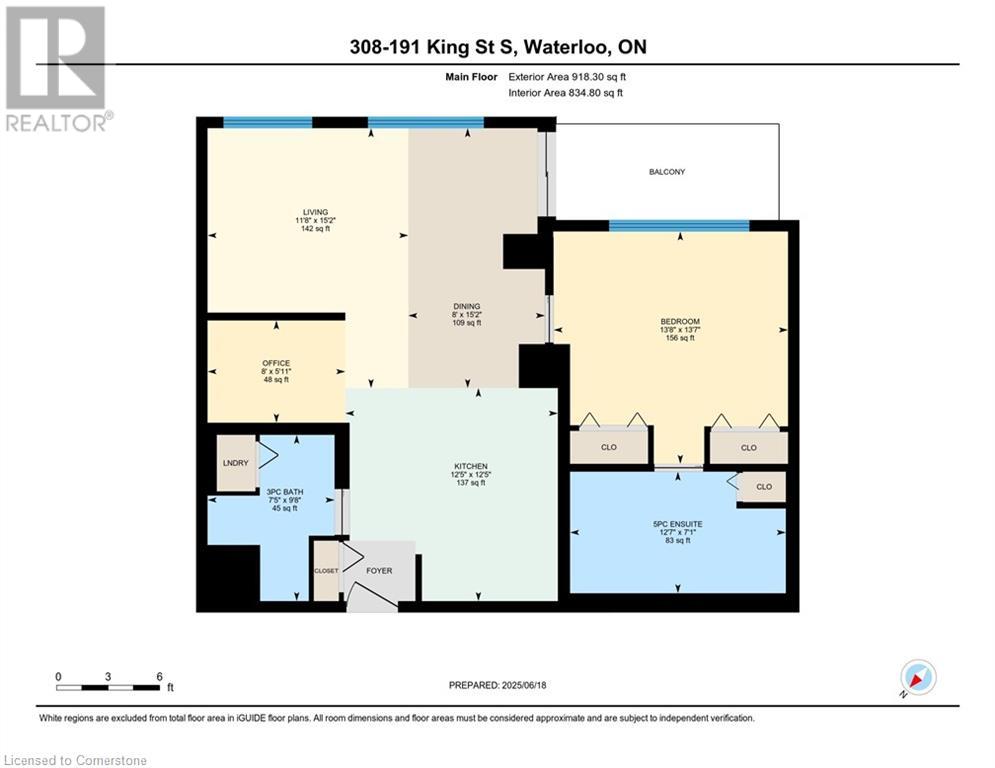191 King Street S Unit# 308 Waterloo, Ontario N2J 1R1
$524,900Maintenance, Insurance, Water
$616.95 Monthly
Maintenance, Insurance, Water
$616.95 MonthlyBAUER LOFTS! Bright & sunny 1 bedroom plus den, 2 bathroom 918 sq. ft. condominium. Open concept living & dining area with floor-to-ceiling windows letting in an abundance of natural light. Walk-out from living room to covered balcony with southern exposure. Kitchen with stainless appliances, quartz counters & work island. Primary ensuite with double sinks, separate tub & glass door shower. Storage locker & exercise room conveniently located on the same floor as the condo. One underground parking space. Building amenities include party room with a kitchen, patio & barbeque terrace. Fabulous location just steps to Vincenzo’s, the Bauer Kitchen & Uptown shops, restaurants & LRT Station. Enjoy all that Uptown Waterloo has to offer from your new home! (id:63008)
Property Details
| MLS® Number | 40742954 |
| Property Type | Single Family |
| AmenitiesNearBy | Hospital, Place Of Worship, Public Transit, Shopping |
| CommunityFeatures | Community Centre |
| EquipmentType | None |
| Features | Southern Exposure, Balcony, Automatic Garage Door Opener |
| ParkingSpaceTotal | 1 |
| RentalEquipmentType | None |
| StorageType | Locker |
Building
| BathroomTotal | 2 |
| BedroomsAboveGround | 1 |
| BedroomsBelowGround | 1 |
| BedroomsTotal | 2 |
| Amenities | Exercise Centre, Party Room |
| Appliances | Dishwasher, Dryer, Refrigerator, Stove, Washer, Microwave Built-in, Window Coverings, Garage Door Opener |
| BasementType | None |
| ConstructedDate | 2008 |
| ConstructionMaterial | Concrete Block, Concrete Walls |
| ConstructionStyleAttachment | Attached |
| CoolingType | Central Air Conditioning |
| ExteriorFinish | Brick, Concrete |
| FoundationType | Unknown |
| HeatingFuel | Electric |
| HeatingType | Forced Air |
| StoriesTotal | 1 |
| SizeInterior | 918 Sqft |
| Type | Apartment |
| UtilityWater | Municipal Water |
Parking
| Underground | |
| Visitor Parking |
Land
| AccessType | Rail Access |
| Acreage | No |
| LandAmenities | Hospital, Place Of Worship, Public Transit, Shopping |
| Sewer | Municipal Sewage System |
| SizeTotalText | Unknown |
| ZoningDescription | U2-81 |
Rooms
| Level | Type | Length | Width | Dimensions |
|---|---|---|---|---|
| Main Level | 3pc Bathroom | 9'8'' x 7'5'' | ||
| Main Level | Full Bathroom | 7'1'' x 12'7'' | ||
| Main Level | Den | 5'11'' x 8'0'' | ||
| Main Level | Bedroom | 13'7'' x 13'8'' | ||
| Main Level | Kitchen | 12'5'' x 12'5'' | ||
| Main Level | Dining Room | 15'2'' x 8'0'' | ||
| Main Level | Living Room | 15'2'' x 11'8'' |
https://www.realtor.ca/real-estate/28494669/191-king-street-s-unit-308-waterloo
Jim Mcintyre
Salesperson
180 Weber St. S.
Waterloo, Ontario N2J 2B2
Shannon Treadwell
Salesperson
180 Weber St. S.
Waterloo, Ontario N2J 2B2

