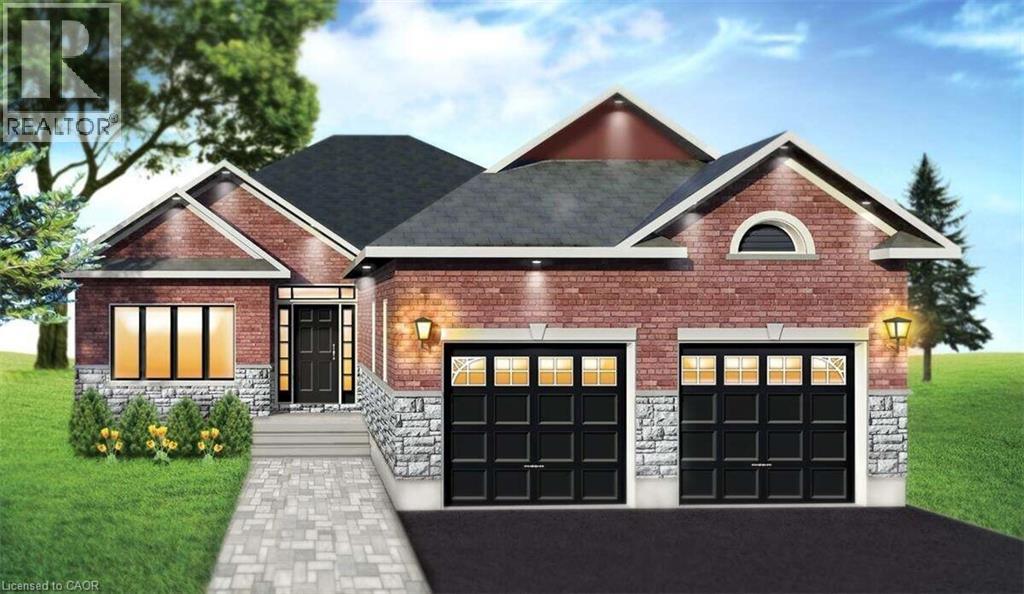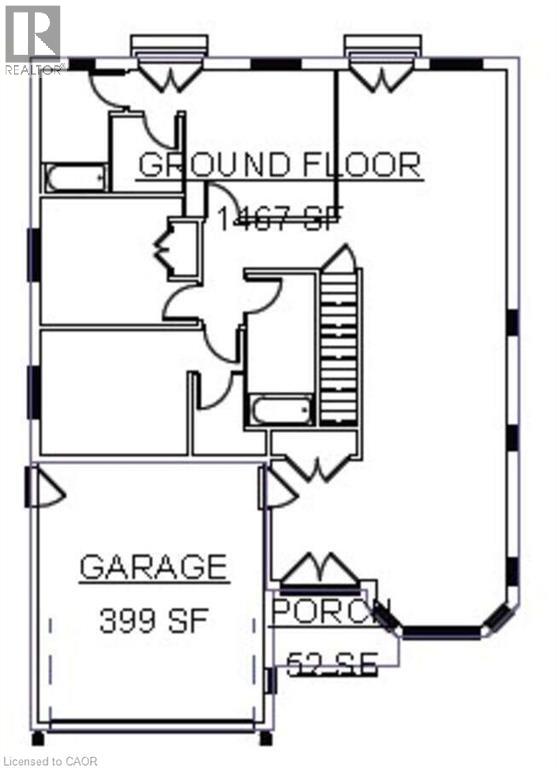190 Hetram Court Unit# Lot 4 Crystal Beach, Ontario L0S 1B0
$775,000
For more info on this property, please click the Brochure button below. Custom built in Bay Beach Woods Estates, Crystal Beach, Ontario Canada. It is a natural cul-de-sac, only an 11 minute walk to beautiful Crystal Beach, 15 minutes to the Peace Bridge and 25 minutes to Niagara Falls. 32 custom-built brick bungalows utilizing unparalleled level of premium quality materials. This cul-de-sac offers a tranquil atmosphere. Two islands decorated with shrubs and flowers, maintained by a sprinkler system, greet each and every guest and resident upon entry. This prestigious location is surrounded by all the amenities conducive to a peaceful, relaxing lifestyle. Under construction. Completion in about 9 months. (id:63008)
Property Details
| MLS® Number | 40658487 |
| Property Type | Single Family |
| AmenitiesNearBy | Beach, Hospital, Schools |
| CommunityFeatures | Quiet Area, Community Centre |
| EquipmentType | None |
| Features | Cul-de-sac, Backs On Greenbelt, Conservation/green Belt, Sump Pump, Automatic Garage Door Opener |
| ParkingSpaceTotal | 4 |
| RentalEquipmentType | None |
| Structure | Porch |
Building
| BathroomTotal | 2 |
| BedroomsAboveGround | 3 |
| BedroomsTotal | 3 |
| Age | Under Construction |
| Appliances | Water Meter, Hood Fan, Garage Door Opener |
| ArchitecturalStyle | Bungalow |
| BasementDevelopment | Unfinished |
| BasementType | Full (unfinished) |
| ConstructionMaterial | Wood Frame |
| ConstructionStyleAttachment | Detached |
| CoolingType | Central Air Conditioning |
| ExteriorFinish | Brick, Stone, Wood, Shingles |
| FireProtection | Smoke Detectors |
| FoundationType | Poured Concrete |
| HeatingFuel | Natural Gas |
| HeatingType | Forced Air |
| StoriesTotal | 1 |
| SizeInterior | 1335 Sqft |
| Type | House |
| UtilityWater | Municipal Water |
Parking
| Attached Garage |
Land
| AccessType | Water Access, Road Access |
| Acreage | No |
| LandAmenities | Beach, Hospital, Schools |
| LandscapeFeatures | Landscaped |
| Sewer | Municipal Sewage System |
| SizeDepth | 150 Ft |
| SizeFrontage | 51 Ft |
| SizeTotalText | Under 1/2 Acre |
| ZoningDescription | R1 |
Rooms
| Level | Type | Length | Width | Dimensions |
|---|---|---|---|---|
| Main Level | Bedroom | 11'7'' x 10'0'' | ||
| Main Level | Bedroom | 10'0'' x 12'4'' | ||
| Main Level | Primary Bedroom | 9'10'' x 11'8'' | ||
| Main Level | 4pc Bathroom | 5'4'' x 9'10'' | ||
| Main Level | 4pc Bathroom | 12'5'' x 5'4'' | ||
| Main Level | Living Room | 10'4'' x 14'1'' | ||
| Main Level | Kitchen/dining Room | 13'4'' x 29'2'' |
Utilities
| Cable | Available |
| Electricity | Available |
| Natural Gas | Available |
| Telephone | Available |
https://www.realtor.ca/real-estate/27506015/190-hetram-court-unit-lot-4-crystal-beach
Sophie Alegra Giterman
Broker of Record
750 Randolph Ave.
Windsor, Ontario N9B 2T8




