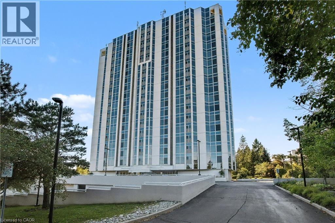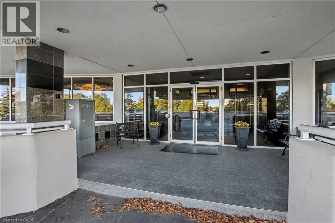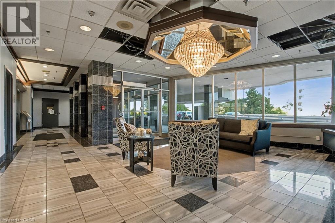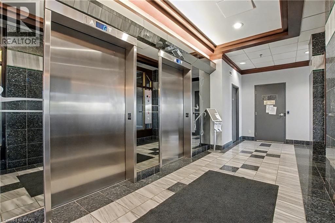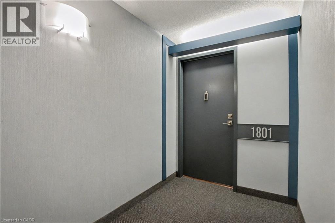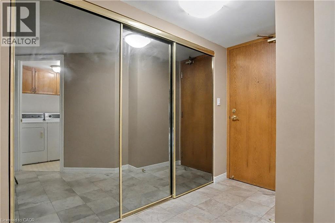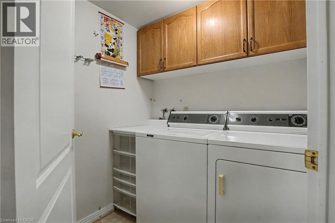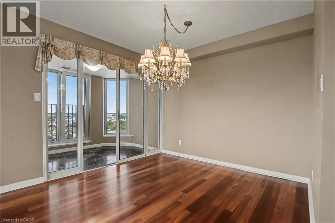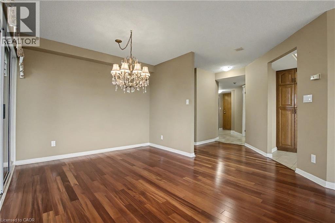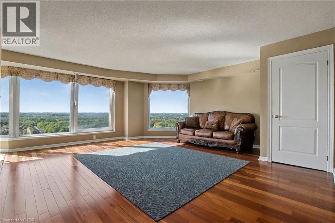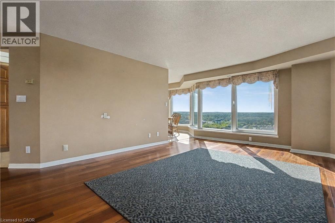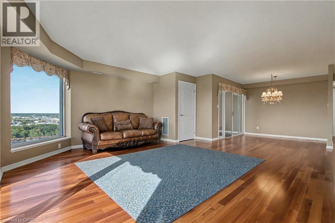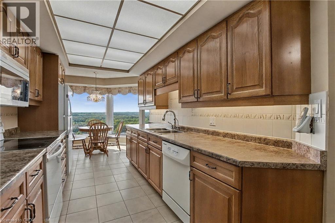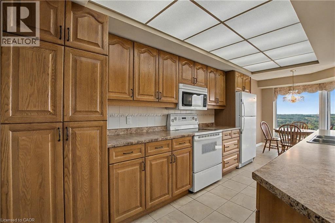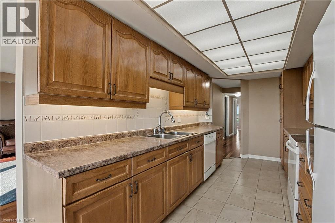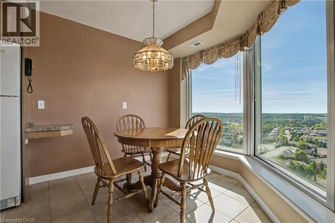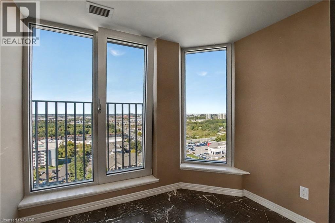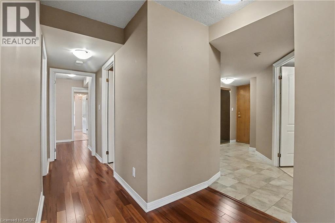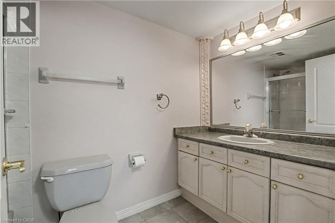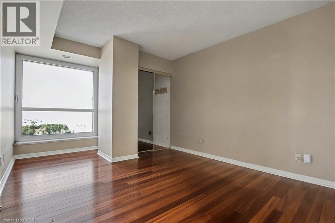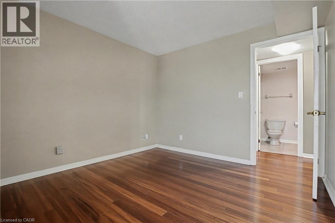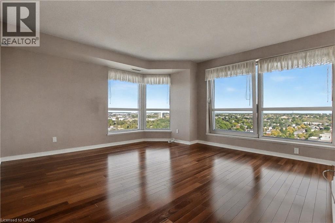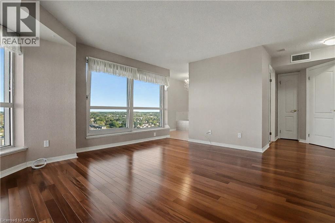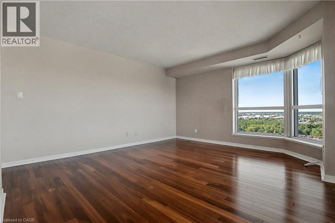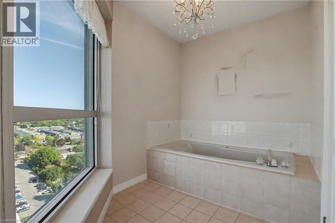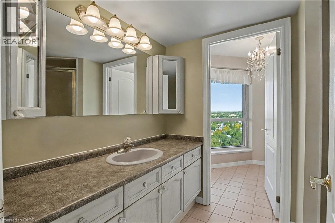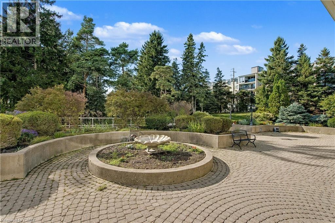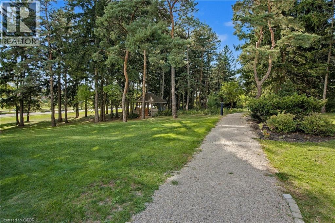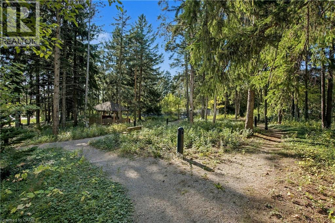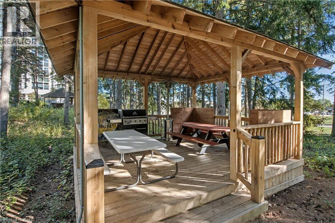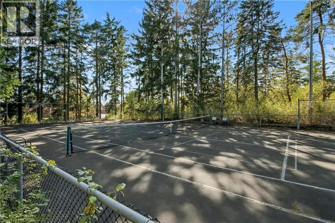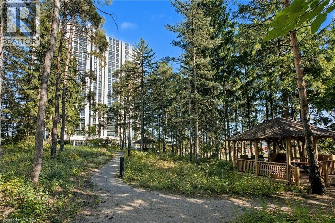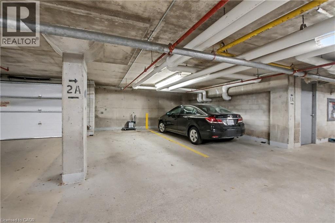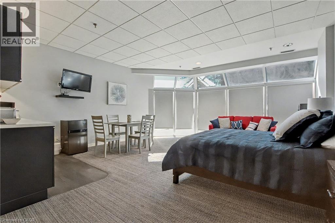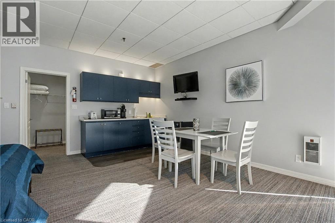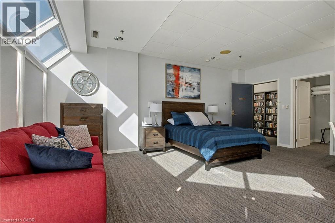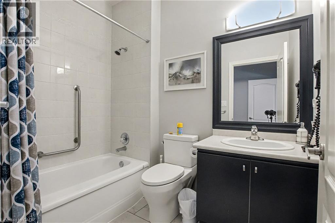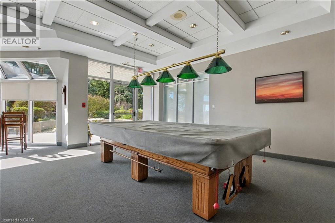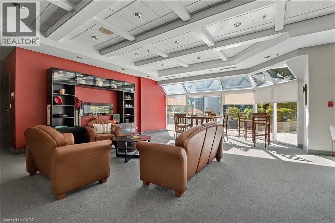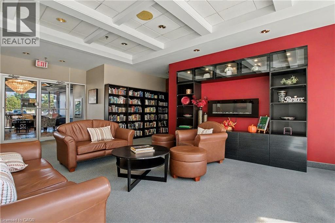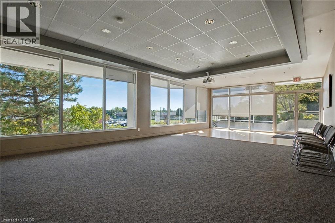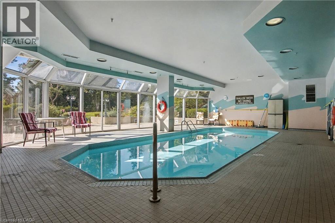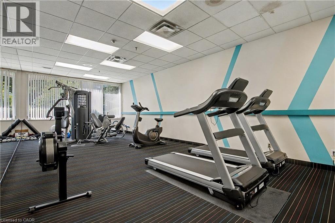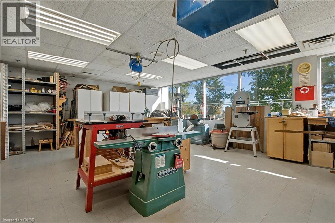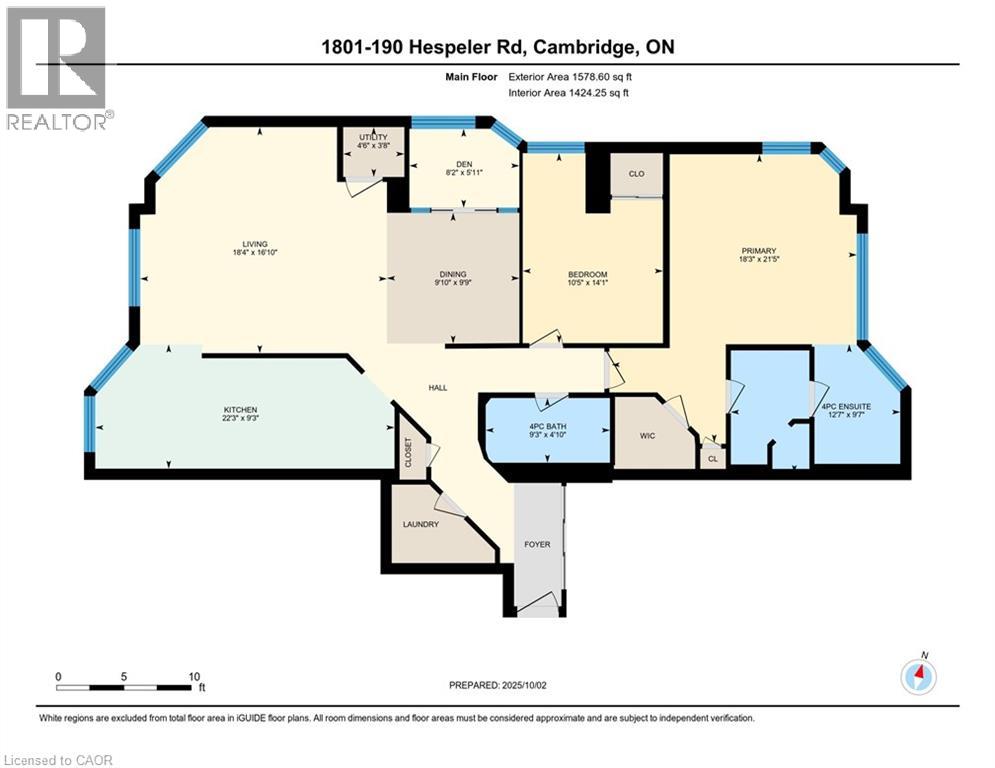190 Hespeler Road Unit# 1801 Cambridge, Ontario N1R 8B8
$499,900Maintenance, Insurance, Common Area Maintenance, Landscaping, Property Management, Water, Parking
$1,091.94 Monthly
Maintenance, Insurance, Common Area Maintenance, Landscaping, Property Management, Water, Parking
$1,091.94 MonthlyAbsolutely The Best Condo Building In Cambridge With Great Amenities. Indoor Pool, Men's And Women's Sauna's With Showers And Lockers. Large Gym With Lot's Of Equipment, Woodworking Room, Two Tennis Courts, Large Unit's Exclusive Storage Locker, Excellent Two Bedroom Condo With A Great View Of The City Overlooking Hespeler Rd. Updated Kitchen. Hardwood Flooring Throughout. Two Full Bathrooms. Primary Bedroom With Ensuite Bathroom. In Suite Laundry Room. Large Dining Room. Large Living Room. All Season Sun Room. Two Exclusive Indoor Parking Spots. Very Quite Building With European Windows That Blocks 100% Of All Outside Noise. Don't Delay and View This Condo Unit Today. (id:63008)
Property Details
| MLS® Number | 40765942 |
| Property Type | Single Family |
| AmenitiesNearBy | Hospital, Park, Place Of Worship, Public Transit, Schools |
| CommunityFeatures | High Traffic Area, Quiet Area |
| Features | Cul-de-sac, Conservation/green Belt, Balcony, Industrial Mall/subdivision, No Pet Home, Automatic Garage Door Opener |
| ParkingSpaceTotal | 2 |
| StorageType | Locker |
Building
| BathroomTotal | 2 |
| BedroomsAboveGround | 2 |
| BedroomsTotal | 2 |
| Amenities | Car Wash, Exercise Centre, Guest Suite, Party Room |
| Appliances | Dishwasher, Dryer, Refrigerator, Stove, Washer, Hood Fan, Garage Door Opener |
| BasementType | None |
| ConstructedDate | 1991 |
| ConstructionStyleAttachment | Attached |
| CoolingType | Central Air Conditioning |
| ExteriorFinish | Concrete |
| FoundationType | Poured Concrete |
| HalfBathTotal | 1 |
| HeatingType | Forced Air |
| StoriesTotal | 1 |
| SizeInterior | 1578 Sqft |
| Type | Apartment |
| UtilityWater | Municipal Water |
Parking
| Underground | |
| Covered | |
| Visitor Parking |
Land
| AccessType | Highway Access, Highway Nearby |
| Acreage | No |
| LandAmenities | Hospital, Park, Place Of Worship, Public Transit, Schools |
| LandscapeFeatures | Landscaped |
| Sewer | Municipal Sewage System |
| SizeTotalText | Unknown |
| ZoningDescription | Rm3 |
Rooms
| Level | Type | Length | Width | Dimensions |
|---|---|---|---|---|
| Main Level | Foyer | 8'11'' x 7'1'' | ||
| Main Level | Laundry Room | 8'1'' x 5'8'' | ||
| Main Level | 2pc Bathroom | 9'3'' x 5'1'' | ||
| Main Level | Full Bathroom | 12'8'' x 9'1'' | ||
| Main Level | Bedroom | 10'7'' x 14'3'' | ||
| Main Level | Primary Bedroom | 18'5'' x 21'7'' | ||
| Main Level | Sunroom | 8'2'' x 6'1'' | ||
| Main Level | Dining Room | 9'10'' x 10'1'' | ||
| Main Level | Living Room | 18'5'' x 17'1'' | ||
| Main Level | Breakfast | 7'10'' x 8'6'' | ||
| Main Level | Kitchen | 14'7'' x 7'10'' |
https://www.realtor.ca/real-estate/28939795/190-hespeler-road-unit-1801-cambridge
John Teixeira
Salesperson
766 Old Hespeler Rd., Ut#b
Cambridge, Ontario N3H 5L8


