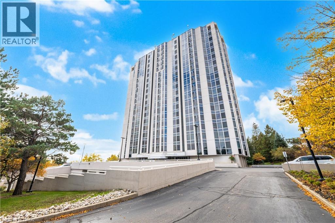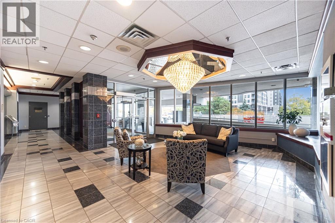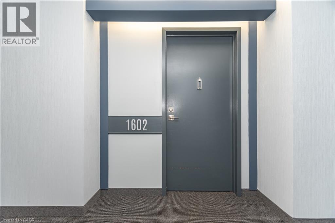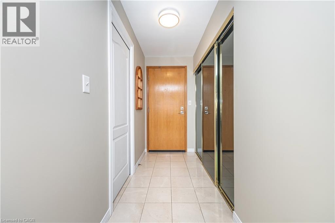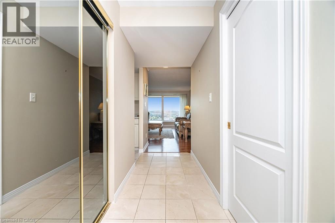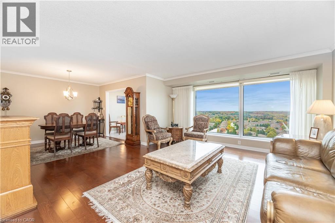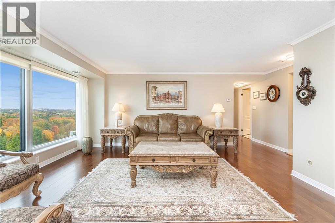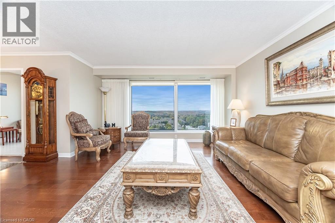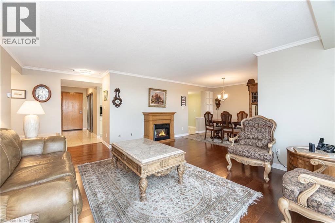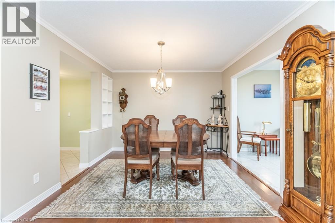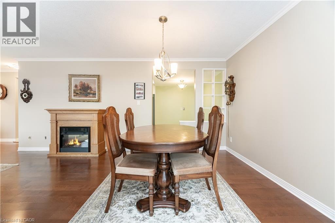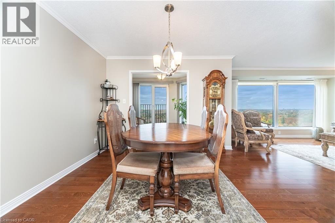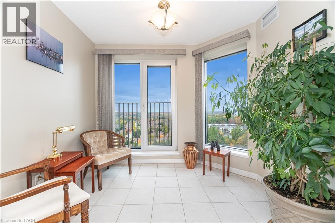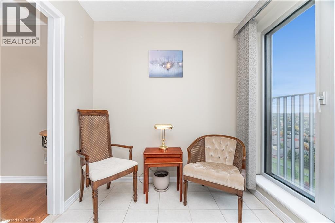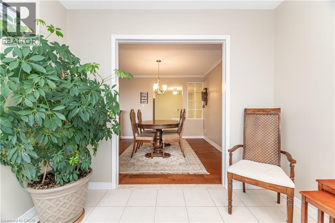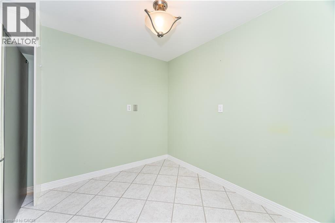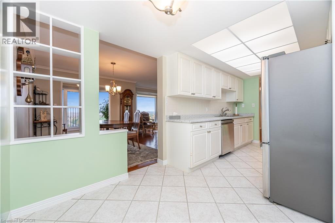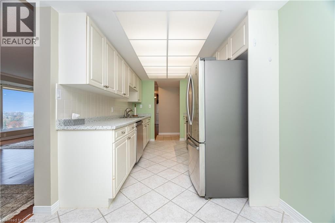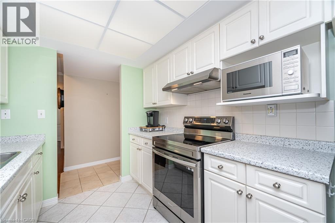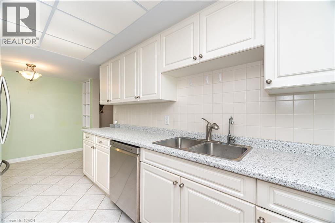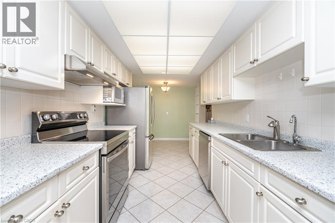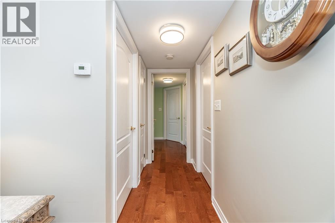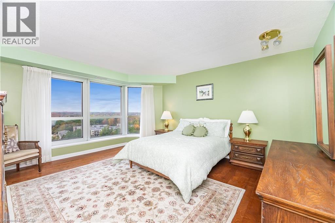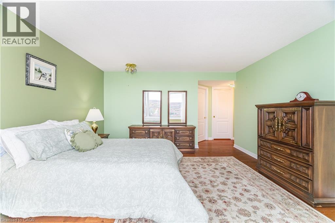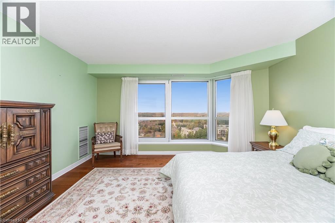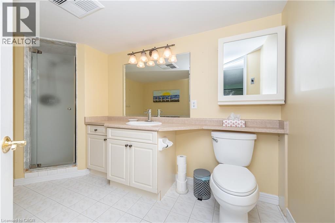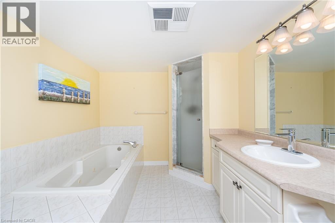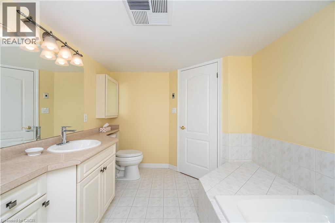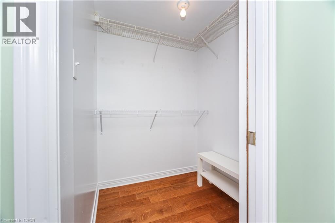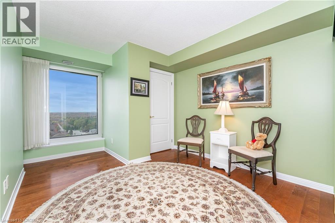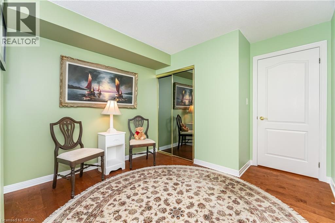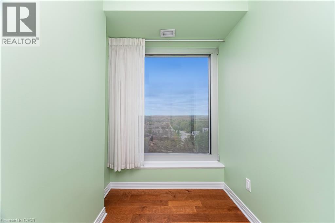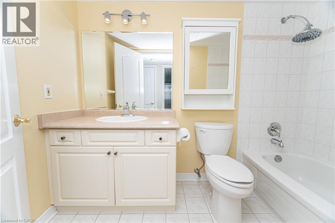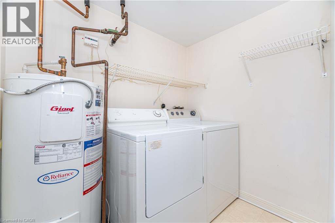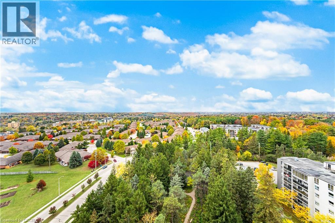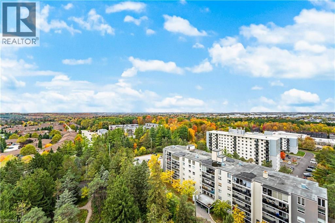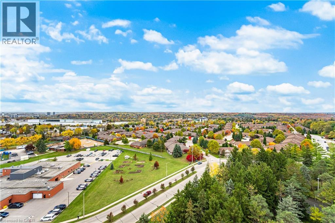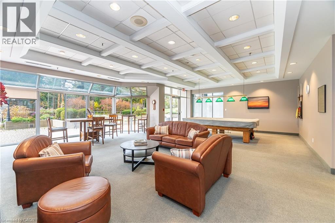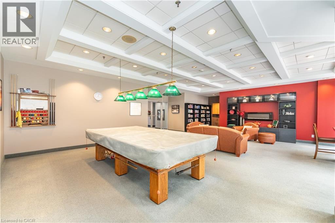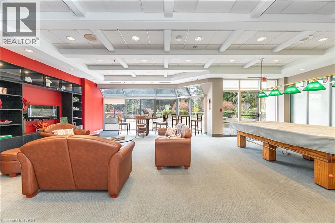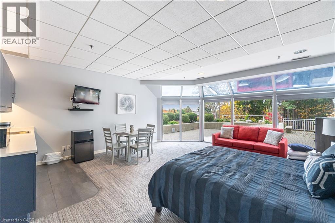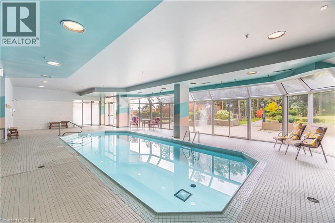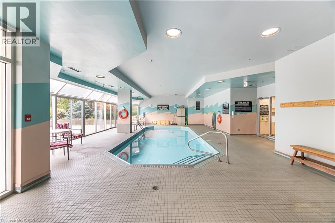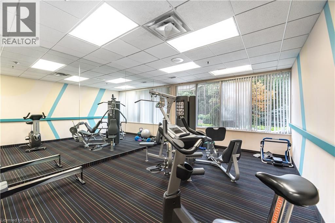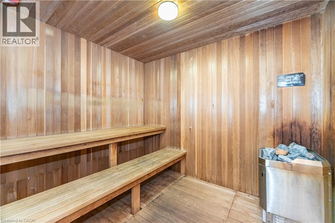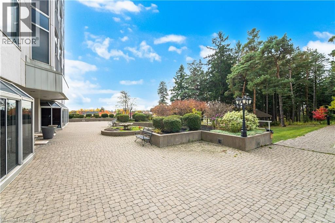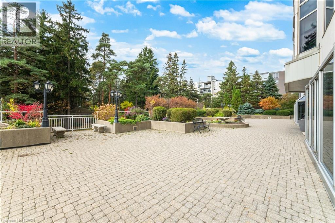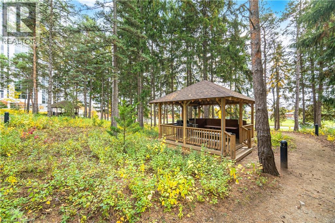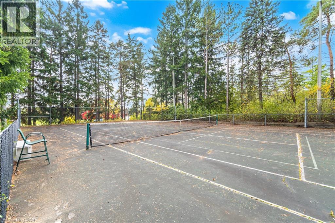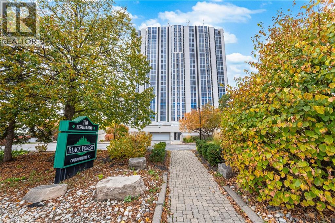190 Hespeler Road Unit# 1602 Cambridge, Ontario N1R 8B8
$549,000Maintenance, Insurance, Common Area Maintenance, Landscaping, Property Management, Water, Parking
$1,004.74 Monthly
Maintenance, Insurance, Common Area Maintenance, Landscaping, Property Management, Water, Parking
$1,004.74 MonthlyWelcome to Unit 1602 at 190 Hespeler Road — a stunning 2-bedroom, 2-bath suite in the highly sought-after Black Forest Condominiums. Offering approximately 1,440 sqft of bright, open living space, this beautiful home blends comfort, convenience, and style in one of Cambridge’s most desirable communities. Step inside to find gleaming hardwood floors (2019) that flow seamlessly throughout the main living areas. The spacious layout features a welcoming living and dining area bathed in natural light from large European windows, designed to minimize outside noise while maximizing the incredible views from the 16th floor. The sunroom provides the perfect spot to unwind, read, or enjoy your morning coffee while taking in the skyline. The kitchen is well-equipped with stainless steel appliances, generous counter space, and ample storage — ideal for both everyday living and entertaining. A separate in-suite laundry room, large front hall closet, and additional storage locker offer exceptional practicality. Both bedrooms are generously sized, with the primary featuring its own walk-in closet and 4-pc ensuite bath for added privacy. This unit also includes one underground parking space for your convenience. Residents of the Black Forest enjoy an impressive array of amenities: indoor pool, tennis/pickleball court, exercise room, his and hers saunas, library, workshop, BBQ patio, billiards room, hospitality suite, and guest accommodations for visitors. Perfect for those looking to downsize without compromise, this unit offers the space, storage, and great amenities— all within a vibrant, well-managed community. Ideally located just steps from the Cambridge Centre Mall and YMCA, and only minutes to restaurants, shopping, and Highway 401, this condo offers the perfect blend of urban accessibility and peaceful living. Unit 1602 at 190 Hespeler Road is more than a home — it’s a lifestyle defined by comfort, community, and convenience in the heart of Cambridge. (id:63008)
Property Details
| MLS® Number | 40780725 |
| Property Type | Single Family |
| AmenitiesNearBy | Hospital, Park, Playground, Public Transit, Schools, Shopping |
| CommunityFeatures | Community Centre |
| EquipmentType | Water Heater |
| Features | No Pet Home |
| ParkingSpaceTotal | 1 |
| PoolType | Indoor Pool |
| RentalEquipmentType | Water Heater |
| StorageType | Locker |
Building
| BathroomTotal | 2 |
| BedroomsAboveGround | 2 |
| BedroomsTotal | 2 |
| Amenities | Exercise Centre, Guest Suite, Party Room |
| Appliances | Dishwasher, Dryer, Refrigerator, Stove, Washer, Hood Fan, Window Coverings |
| BasementType | None |
| ConstructedDate | 1991 |
| ConstructionStyleAttachment | Attached |
| CoolingType | Central Air Conditioning |
| ExteriorFinish | Concrete |
| HeatingFuel | Natural Gas |
| HeatingType | Forced Air |
| StoriesTotal | 1 |
| SizeInterior | 1440 Sqft |
| Type | Apartment |
| UtilityWater | Municipal Water |
Parking
| Underground | |
| None |
Land
| AccessType | Road Access, Highway Access, Highway Nearby |
| Acreage | No |
| LandAmenities | Hospital, Park, Playground, Public Transit, Schools, Shopping |
| Sewer | Municipal Sewage System |
| SizeTotalText | Unknown |
| ZoningDescription | N2rm3 |
Rooms
| Level | Type | Length | Width | Dimensions |
|---|---|---|---|---|
| Main Level | Sunroom | 8'0'' x 6'0'' | ||
| Main Level | Laundry Room | 6'11'' x 5'4'' | ||
| Main Level | Living Room | 16'4'' x 13'4'' | ||
| Main Level | Kitchen | 11'0'' x 8'0'' | ||
| Main Level | Dining Room | 11'0'' x 11'0'' | ||
| Main Level | Foyer | 12'10'' x 4'0'' | ||
| Main Level | 4pc Bathroom | 8'11'' x 4'11'' | ||
| Main Level | Bedroom | 13'0'' x 10'0'' | ||
| Main Level | 4pc Bathroom | 12'0'' x 8'6'' | ||
| Main Level | Primary Bedroom | 15'6'' x 14'0'' |
https://www.realtor.ca/real-estate/29038822/190-hespeler-road-unit-1602-cambridge
Kyle Van Der Boom
Salesperson
3060 Mainway Suite 200a
Burlington, Ontario L7M 1A3
Case Feenstra
Salesperson
3060 Mainway Suite 200a
Burlington, Ontario L7M 1A3

