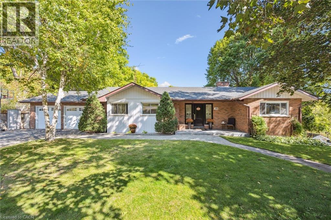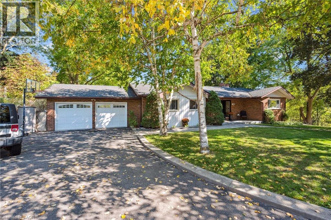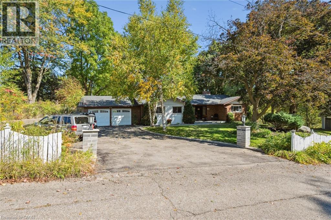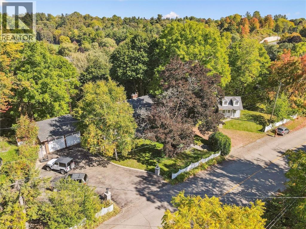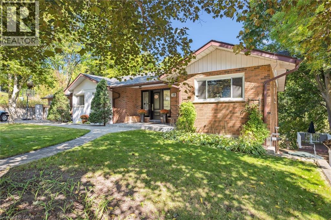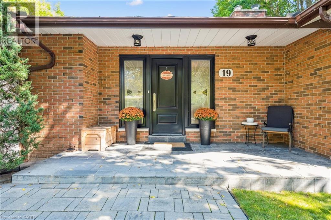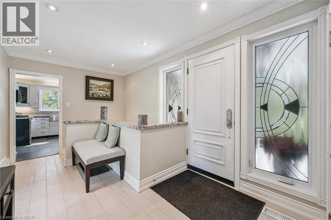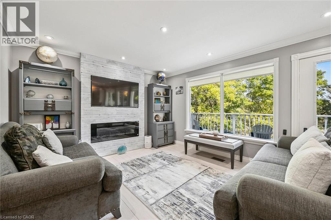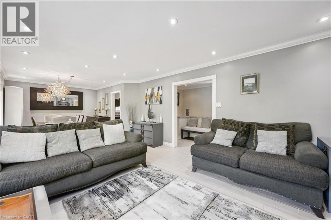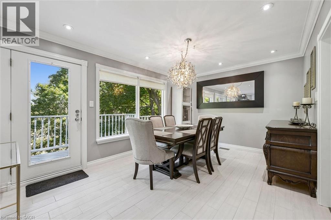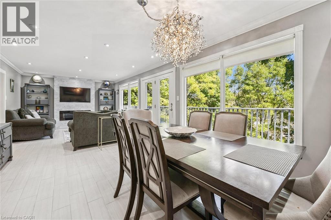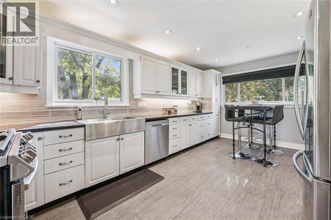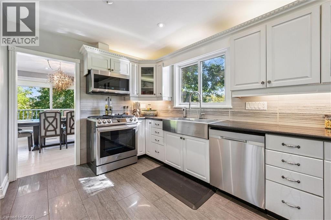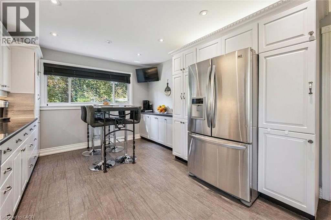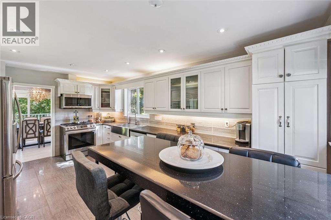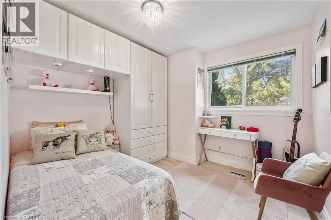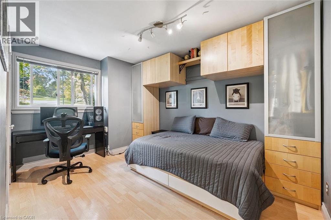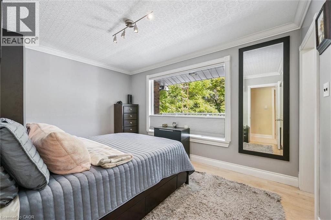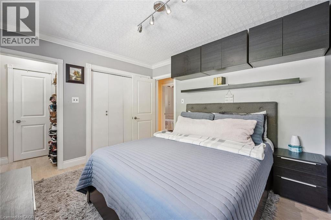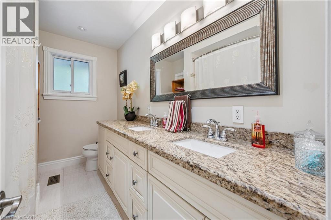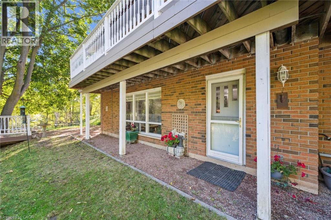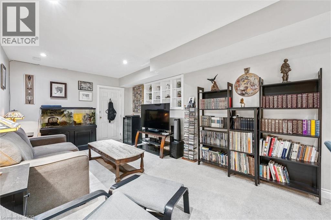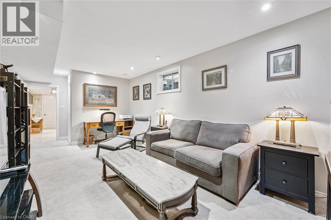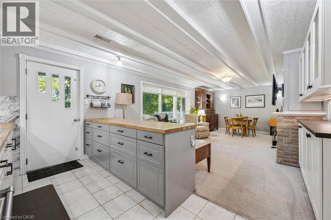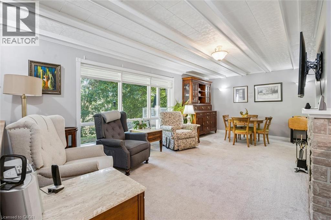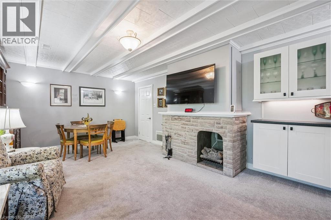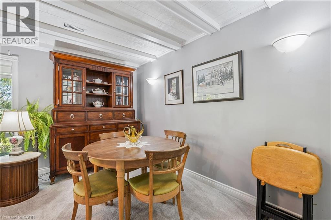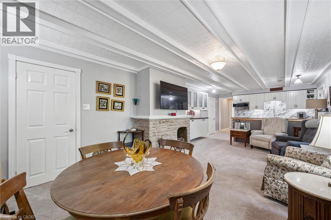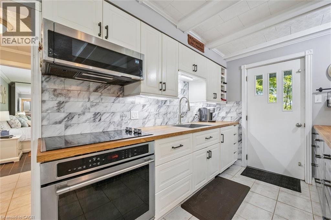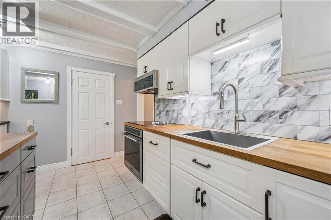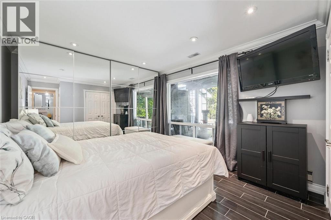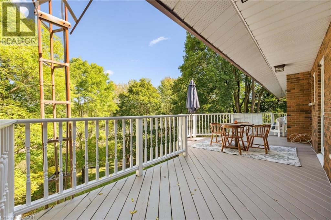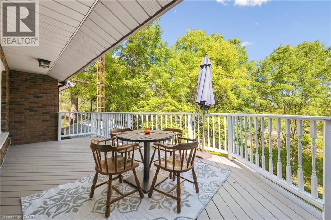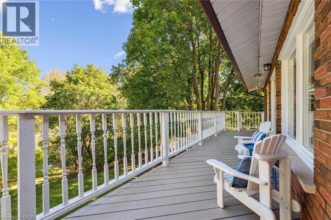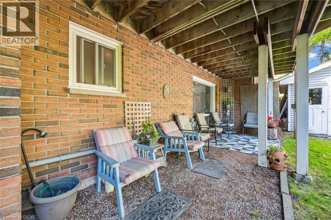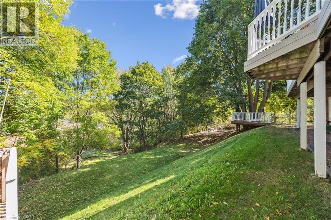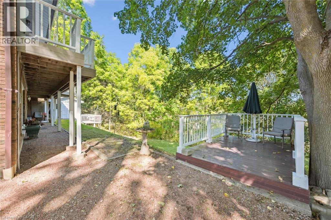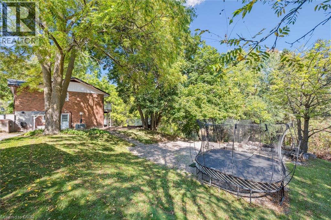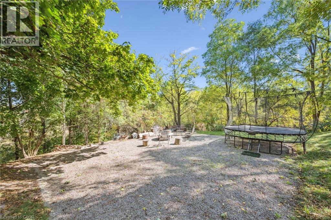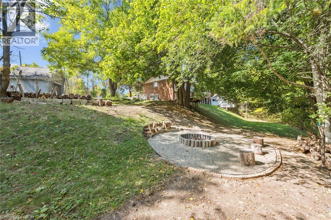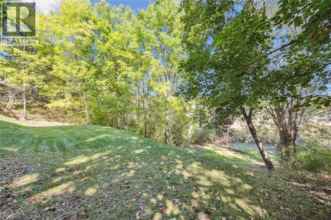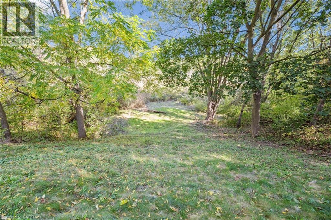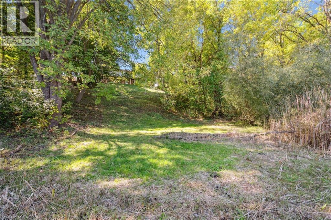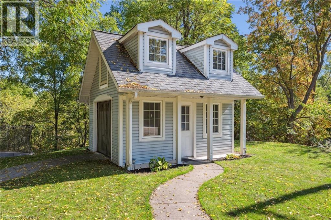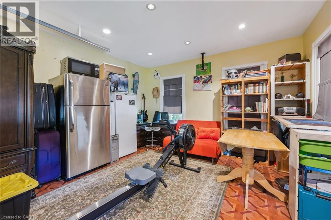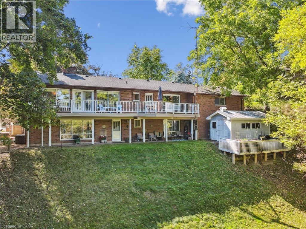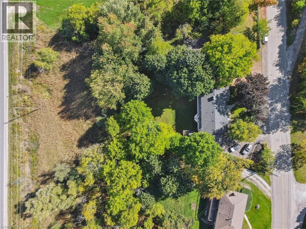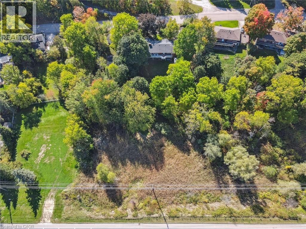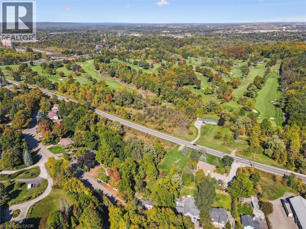19 Stewarttown Road Georgetown, Ontario L7G 4S5
$1,288,900
1.06 Acre Treed Retreat with FULL 2 Bedroom In-Law Suite! Discover a rare gem nestled on rolling hills in the heart of Halton Hills. This beautifully renovated & immaculate 5 Bedroom BUNGALOW sits on 1.06 Acres of pure privacy, surrounded by towering trees and lush greenery. Step inside to a spacious open concept main level, highlighted by a gourmet granite kitchen, expansive living/dining rooms, walk-outs to sweeping decking,KING Sized Master Suite, Luxurious 5 Pc Bath, and breathtaking views from ever window. The ABOVE GRADE 2 Bedroom self contained IN-LAW Suite offers comfort, light & independence-ideal for multigenerational living or hosting guests! Outdoors indulge in resort-style living w/a full upper level deck overlooking your paradise. Additional lounging decks, a cosy fire pit & separate bunkie/garage for even more possibilities. With a double garage & second driveway this property combines modern luxury w/natural tranquility. Move in and experience a lifestyle where every day feels like a getaway! (id:63008)
Property Details
| MLS® Number | 40776243 |
| Property Type | Single Family |
| AmenitiesNearBy | Golf Nearby, Park, Place Of Worship, Schools, Shopping |
| CommunityFeatures | Community Centre |
| Features | Conservation/green Belt, Country Residential, Automatic Garage Door Opener, In-law Suite |
| ParkingSpaceTotal | 10 |
Building
| BathroomTotal | 3 |
| BedroomsAboveGround | 3 |
| BedroomsBelowGround | 1 |
| BedroomsTotal | 4 |
| Appliances | Dishwasher, Dryer, Oven - Built-in, Refrigerator, Washer, Microwave Built-in, Window Coverings, Garage Door Opener |
| ArchitecturalStyle | Raised Bungalow |
| BasementDevelopment | Finished |
| BasementType | Full (finished) |
| ConstructedDate | 1967 |
| ConstructionStyleAttachment | Detached |
| CoolingType | Central Air Conditioning |
| ExteriorFinish | Brick, Vinyl Siding |
| FireplaceFuel | Electric |
| FireplacePresent | Yes |
| FireplaceTotal | 2 |
| FireplaceType | Other - See Remarks |
| FoundationType | Poured Concrete |
| HeatingFuel | Natural Gas |
| HeatingType | Forced Air |
| StoriesTotal | 1 |
| SizeInterior | 2667 Sqft |
| Type | House |
| UtilityWater | Municipal Water |
Parking
| Attached Garage |
Land
| AccessType | Road Access |
| Acreage | Yes |
| LandAmenities | Golf Nearby, Park, Place Of Worship, Schools, Shopping |
| Sewer | Municipal Sewage System |
| SizeDepth | 283 Ft |
| SizeFrontage | 229 Ft |
| SizeIrregular | 1.06 |
| SizeTotal | 1.06 Ac|1/2 - 1.99 Acres |
| SizeTotalText | 1.06 Ac|1/2 - 1.99 Acres |
| ZoningDescription | Ep1, Hr1 |
Rooms
| Level | Type | Length | Width | Dimensions |
|---|---|---|---|---|
| Lower Level | 3pc Bathroom | Measurements not available | ||
| Lower Level | 3pc Bathroom | Measurements not available | ||
| Lower Level | Bedroom | 15'10'' x 11'0'' | ||
| Lower Level | Kitchen | 12'11'' x 7'7'' | ||
| Lower Level | Family Room | 22'6'' x 10'2'' | ||
| Lower Level | Living Room/dining Room | 13'1'' x 21'5'' | ||
| Main Level | Bedroom | 9'11'' x 9'8'' | ||
| Main Level | Bedroom | 13'2'' x 9'6'' | ||
| Main Level | 5pc Bathroom | 10'3'' x 6'9'' | ||
| Main Level | Primary Bedroom | 13'2'' x 10'3'' | ||
| Main Level | Eat In Kitchen | 17'8'' x 11'3'' | ||
| Main Level | Dining Room | 12'1'' x 11'0'' | ||
| Main Level | Living Room | 17'5'' x 12'3'' | ||
| Main Level | Foyer | Measurements not available |
https://www.realtor.ca/real-estate/28949402/19-stewarttown-road-georgetown
Liza Fournier
Salesperson
2180 Itabashi Way Unit 4a
Burlington, Ontario L7M 5A5

