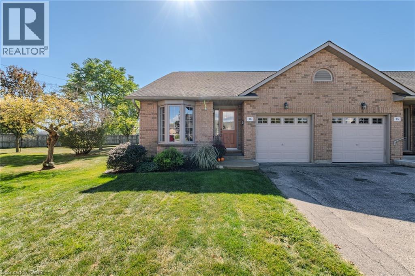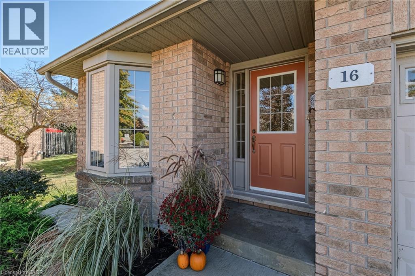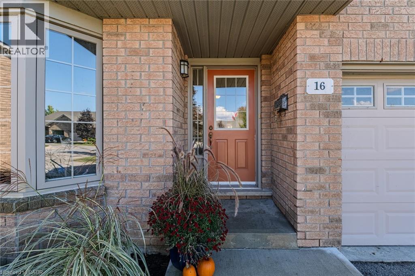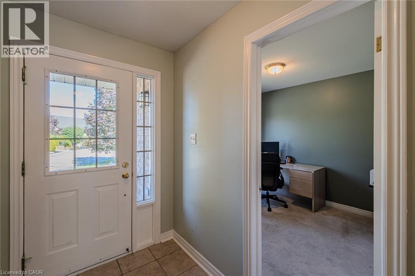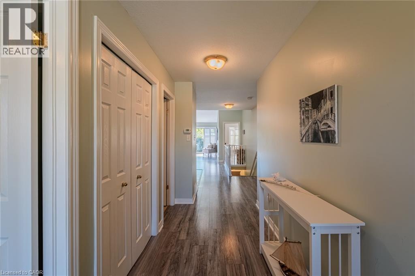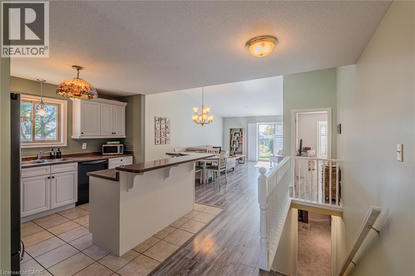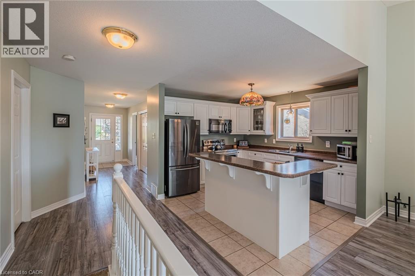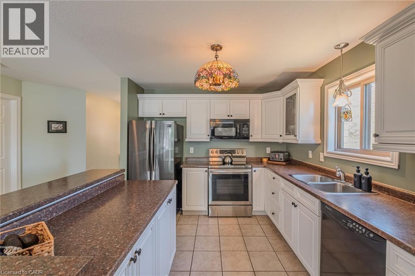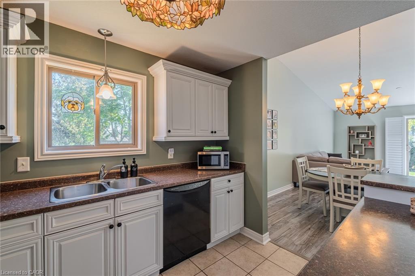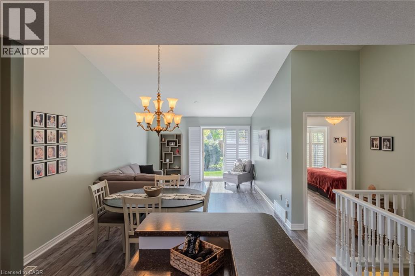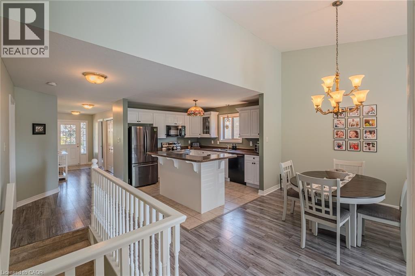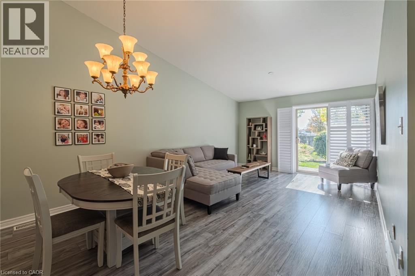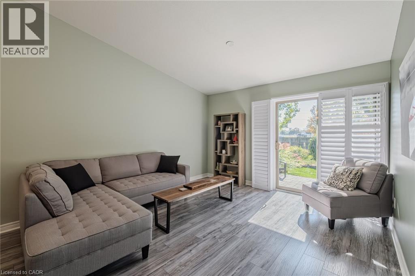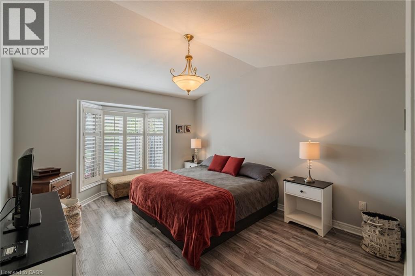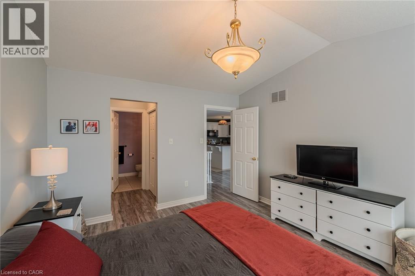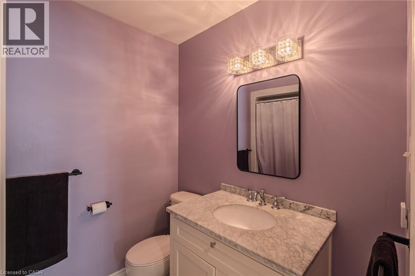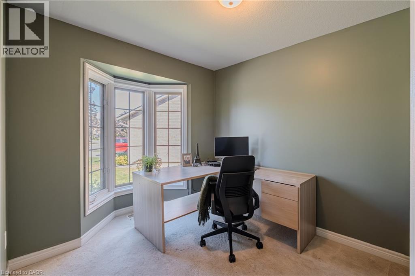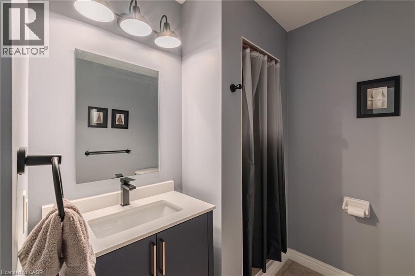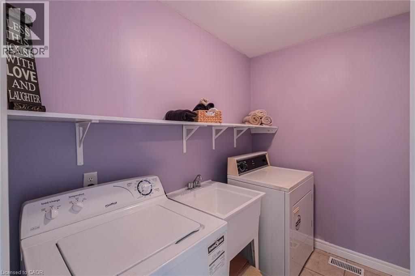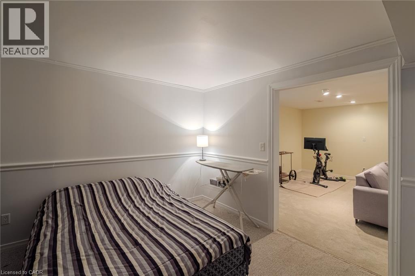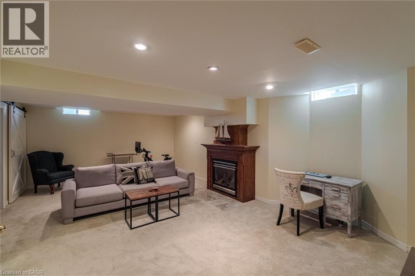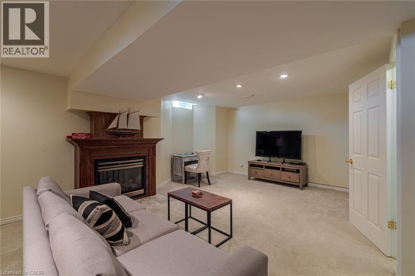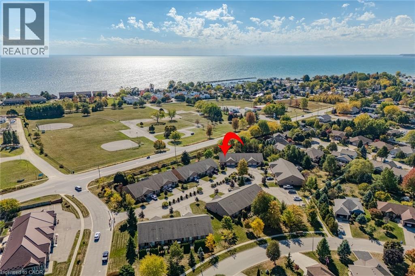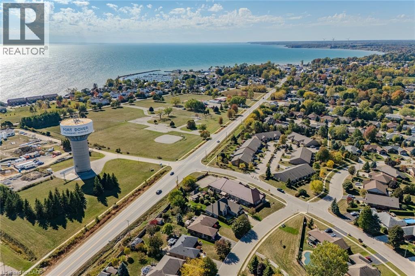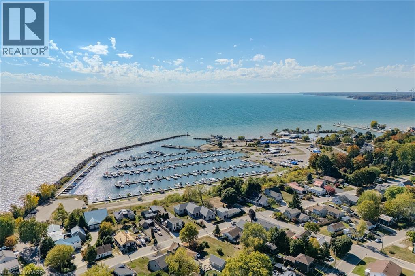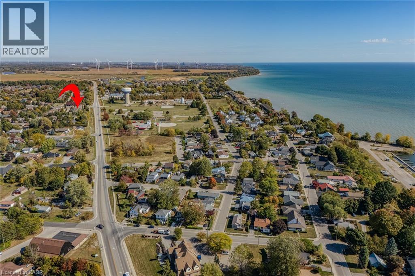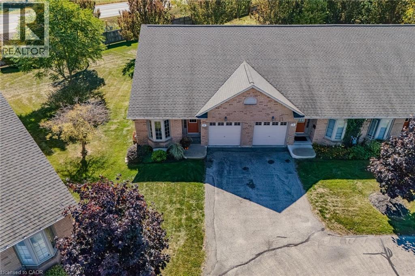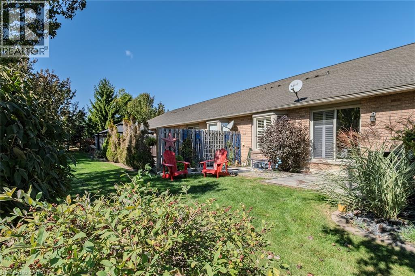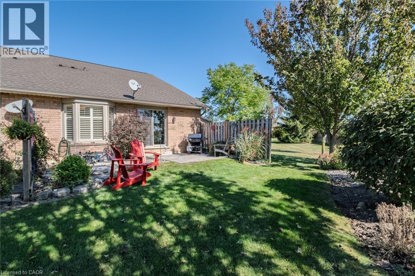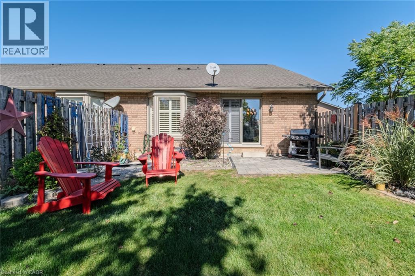19 Somerset Drive Unit# 16 Port Dover, Ontario N0A 1N7
$585,000Maintenance, Insurance, Landscaping
$520 Monthly
Maintenance, Insurance, Landscaping
$520 MonthlyBeautiful End-Unit Condo Townhome in Port Dover. Welcome to care-free living in this charming 2 bedroom, 2 bathroom bungalow townhome, perfectly situated just minutes from downtown Port Dover and the sparkling shores of Lake Erie. This desirable end-unit offers extra privacy, loads of natural light, and peaceful surroundings with no rear neighbours. The open concept design features a vaulted living room ceiling that creates an inviting sense of space, kitchen dining room area for entertaining, and a cozy family room with gas fireplace-perfect for unwinding at the end of the day. Set on a private road, this home offers a quiet retreat while keeping you close to Port Dover's vibrant boating life, quaint shops, restaurants, and so much more..With all the grounds maintenance taken care of for you, there is more time to enjoy everything Port Dover and Norfolk county has to offer. Experience easy living in this beautiful condo townhome and the relaxed charm of life in Port Dover. Why wait, call and book your showing today! (id:63008)
Property Details
| MLS® Number | 40776546 |
| Property Type | Single Family |
| AmenitiesNearBy | Beach, Golf Nearby, Marina, Shopping |
| EquipmentType | Water Heater |
| Features | Shared Driveway, Sump Pump |
| ParkingSpaceTotal | 2 |
| RentalEquipmentType | Water Heater |
Building
| BathroomTotal | 2 |
| BedroomsAboveGround | 2 |
| BedroomsTotal | 2 |
| Appliances | Central Vacuum, Dishwasher, Dryer, Refrigerator, Stove, Washer, Microwave Built-in, Hood Fan, Window Coverings, Garage Door Opener |
| ArchitecturalStyle | Bungalow |
| BasementDevelopment | Partially Finished |
| BasementType | Full (partially Finished) |
| ConstructedDate | 2004 |
| ConstructionStyleAttachment | Attached |
| CoolingType | Central Air Conditioning |
| ExteriorFinish | Brick |
| FireProtection | Smoke Detectors |
| FireplacePresent | Yes |
| FireplaceTotal | 1 |
| FoundationType | Poured Concrete |
| HeatingFuel | Natural Gas |
| HeatingType | Forced Air |
| StoriesTotal | 1 |
| SizeInterior | 1109 Sqft |
| Type | Row / Townhouse |
| UtilityWater | Municipal Water |
Parking
| Attached Garage | |
| Visitor Parking |
Land
| AccessType | Water Access |
| Acreage | No |
| LandAmenities | Beach, Golf Nearby, Marina, Shopping |
| Sewer | Municipal Sewage System |
| SizeTotalText | Unknown |
| ZoningDescription | R4 |
Rooms
| Level | Type | Length | Width | Dimensions |
|---|---|---|---|---|
| Basement | Utility Room | 17'7'' x 8'0'' | ||
| Basement | Storage | 26'5'' x 14'0'' | ||
| Basement | Bonus Room | 13'1'' x 11'10'' | ||
| Basement | Family Room | 24'8'' x 15'2'' | ||
| Main Level | Laundry Room | 7'10'' x 6'0'' | ||
| Main Level | Full Bathroom | Measurements not available | ||
| Main Level | Primary Bedroom | 15'8'' x 12'0'' | ||
| Main Level | Living Room | 12'9'' x 12'9'' | ||
| Main Level | Dining Room | 9'0'' x 16'11'' | ||
| Main Level | Kitchen | 16'11'' x 11'11'' | ||
| Main Level | 3pc Bathroom | Measurements not available | ||
| Main Level | Bedroom | 11'9'' x 8'11'' | ||
| Main Level | Foyer | 18'4'' x 5'2'' |
https://www.realtor.ca/real-estate/28965066/19-somerset-drive-unit-16-port-dover
Teresa Ingram
Salesperson
231 Main Street
Port Dover, Ontario N0A 1N0

