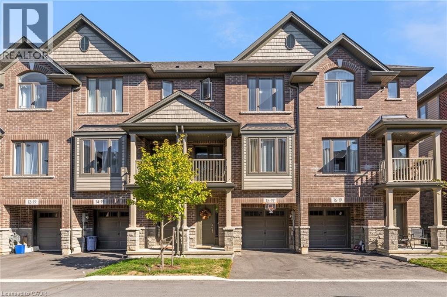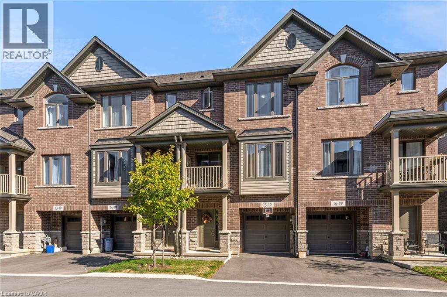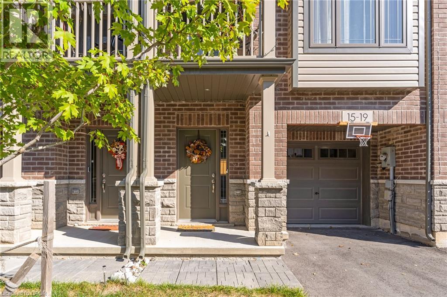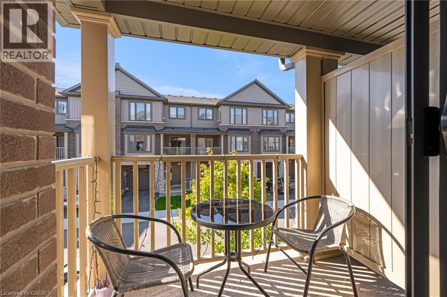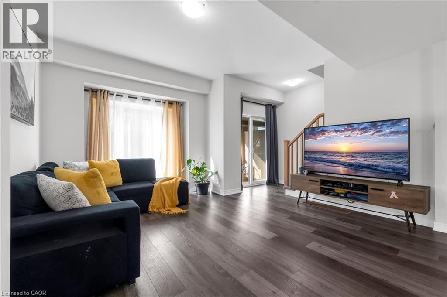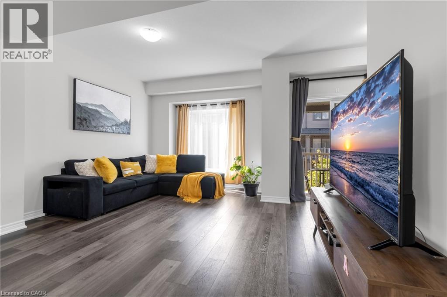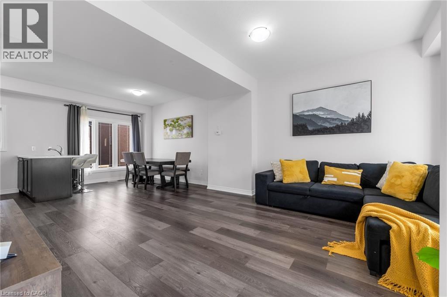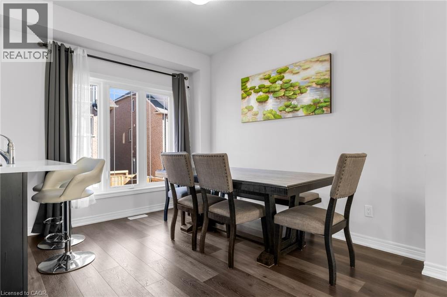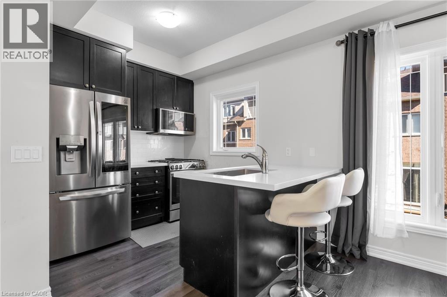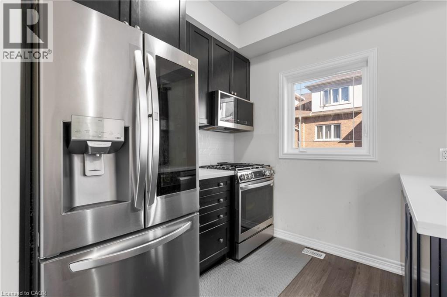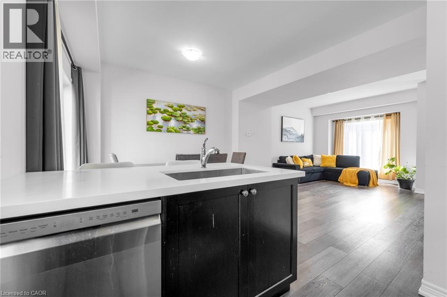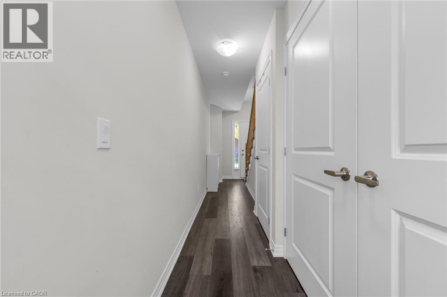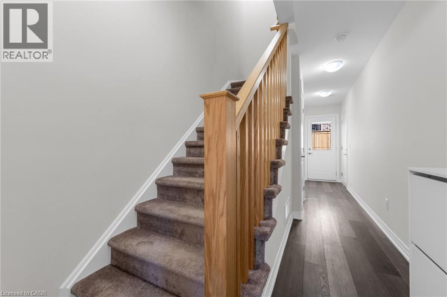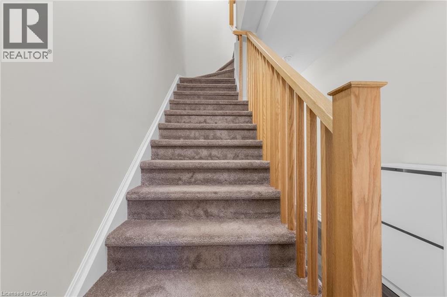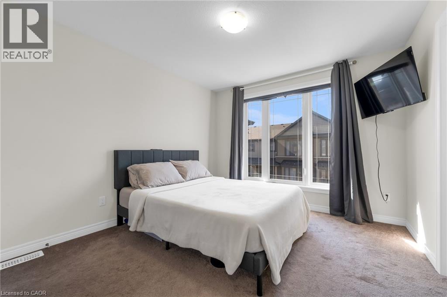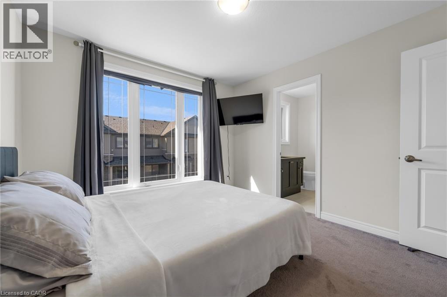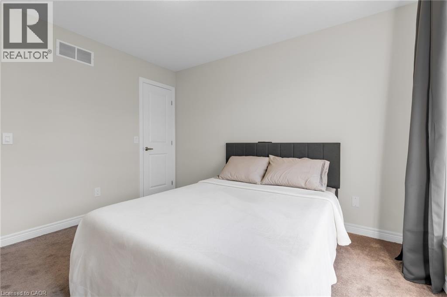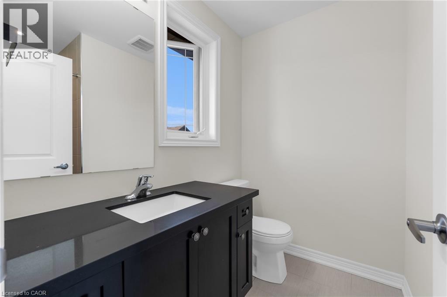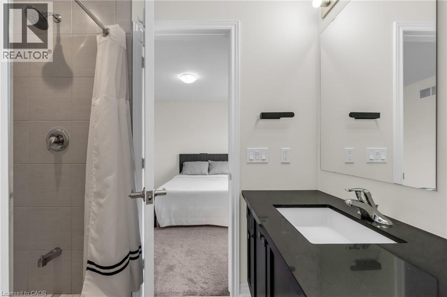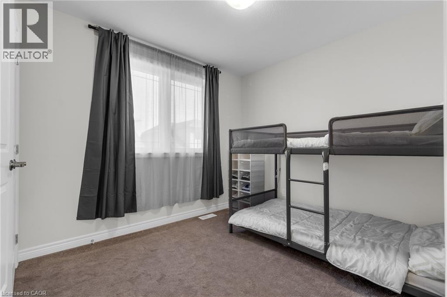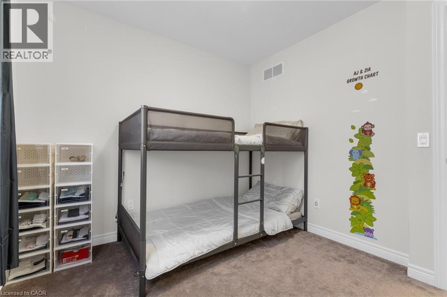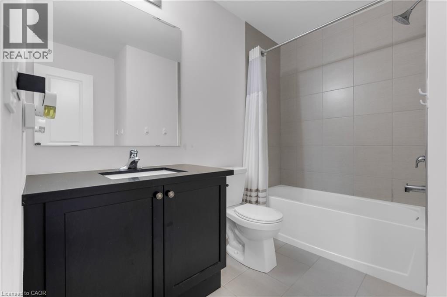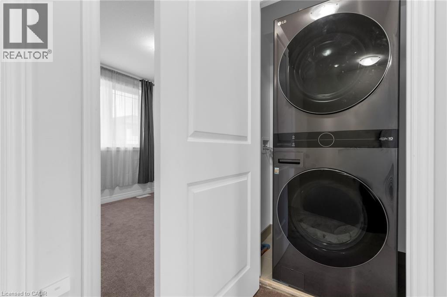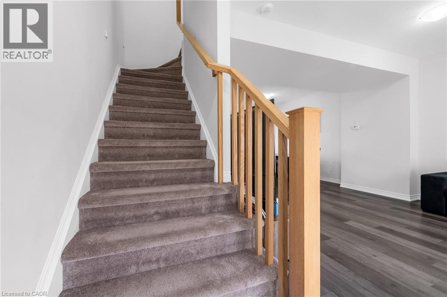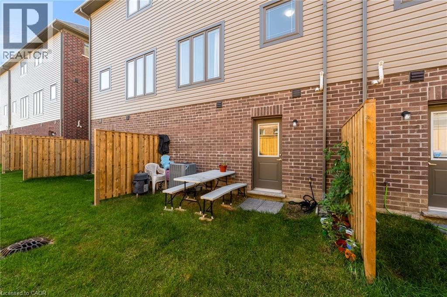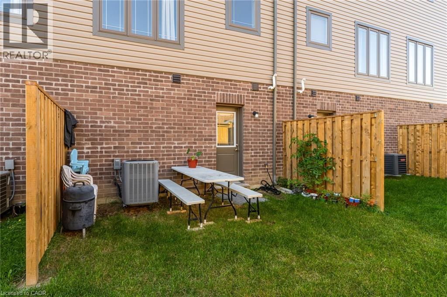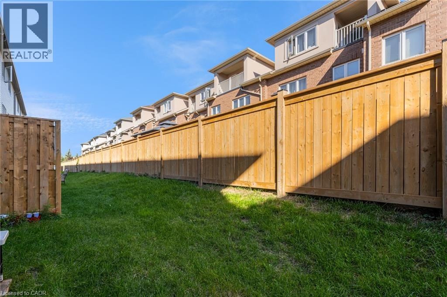19 Picardy Drive Unit# 15 Stoney Creek, Ontario L8J 0M7
$574,000
Welcome to 19 Picardy Drive, Unit 15 — a beautifully maintained 3-storey freehold townhome in the sought-after Felker community of Stoney Creek. This bright and modern home offers 2 spacious bedrooms, 2 full bathrooms, and an open-concept main living area with a walkout to a private balcony. The kitchen includes stainless steel appliances and overlooks the family and dining area — perfect for entertaining. The primary bedroom features a 3-piece ensuite and walk-in closet, while laundry is conveniently located on the upper level. Enjoy the ease of inside entry from the attached garage. Situated close to schools, parks, shopping, and major highways, this home is ideal for first-time buyers or anyone looking for a low-maintenance lifestyle in a prime location. (id:63008)
Property Details
| MLS® Number | 40782478 |
| Property Type | Single Family |
| AmenitiesNearBy | Park, Schools, Shopping |
| CommunicationType | High Speed Internet |
| CommunityFeatures | Quiet Area |
| EquipmentType | Water Heater |
| Features | Balcony, Shared Driveway |
| ParkingSpaceTotal | 2 |
| RentalEquipmentType | Water Heater |
Building
| BathroomTotal | 2 |
| BedroomsAboveGround | 2 |
| BedroomsTotal | 2 |
| Appliances | Dishwasher, Dryer, Refrigerator, Washer, Window Coverings |
| ArchitecturalStyle | 3 Level |
| BasementType | None |
| ConstructionMaterial | Concrete Block, Concrete Walls |
| ConstructionStyleAttachment | Attached |
| CoolingType | Central Air Conditioning |
| ExteriorFinish | Concrete |
| FoundationType | Poured Concrete |
| HeatingFuel | Natural Gas |
| HeatingType | Forced Air |
| StoriesTotal | 3 |
| SizeInterior | 1159 Sqft |
| Type | Row / Townhouse |
| UtilityWater | Municipal Water |
Parking
| Attached Garage |
Land
| AccessType | Road Access, Highway Access, Highway Nearby |
| Acreage | No |
| LandAmenities | Park, Schools, Shopping |
| Sewer | Municipal Sewage System |
| SizeFrontage | 18 Ft |
| SizeTotalText | Under 1/2 Acre |
| ZoningDescription | Rm3-64 |
Rooms
| Level | Type | Length | Width | Dimensions |
|---|---|---|---|---|
| Second Level | Dining Room | 8'5'' x 12'5'' | ||
| Second Level | Family Room | 14'0'' x 13'1'' | ||
| Second Level | Kitchen | 9'3'' x 8'0'' | ||
| Third Level | 4pc Bathroom | Measurements not available | ||
| Third Level | Bedroom | 10'1'' x 9'0'' | ||
| Third Level | 3pc Bathroom | Measurements not available | ||
| Third Level | Primary Bedroom | 10'9'' x 11'10'' | ||
| Main Level | Porch | Measurements not available |
Utilities
| Cable | Available |
| Electricity | Available |
| Natural Gas | Available |
https://www.realtor.ca/real-estate/29036916/19-picardy-drive-unit-15-stoney-creek
Peter Muraca
Salesperson
21 King Street W. Unit A
Hamilton, Ontario L8P 4W7
Brandi Reiber
Salesperson
21 King Street W 5th Floor
Hamilton, Ontario L8P 4W7

