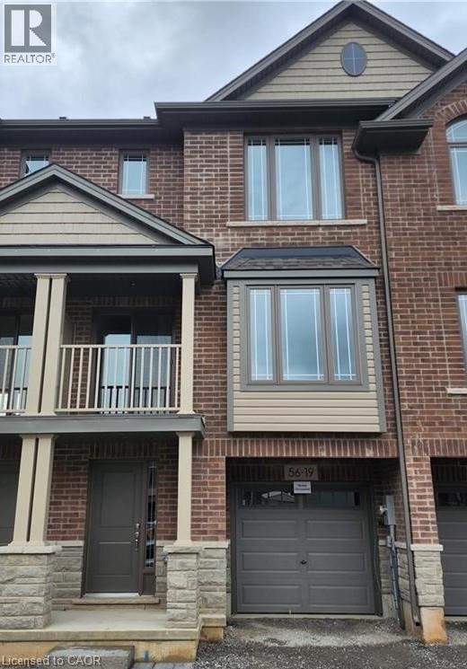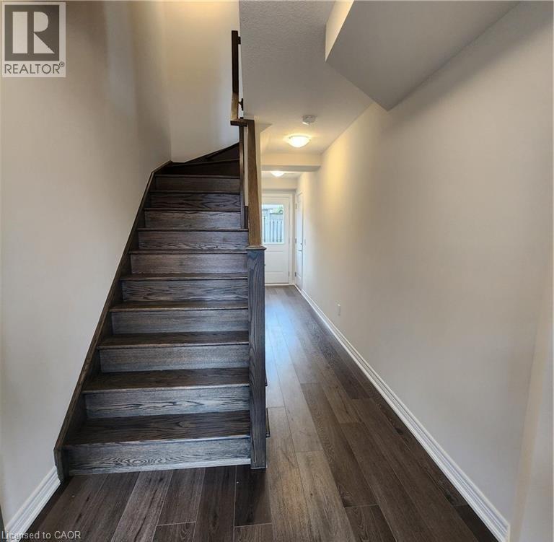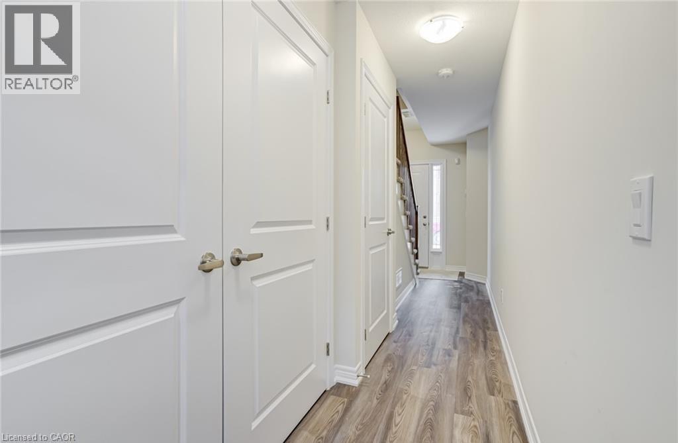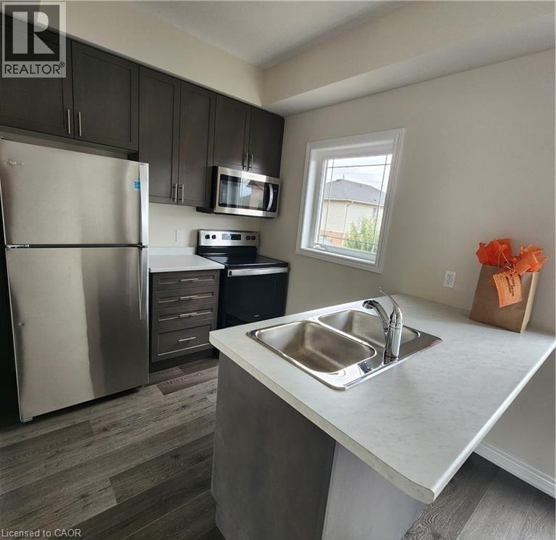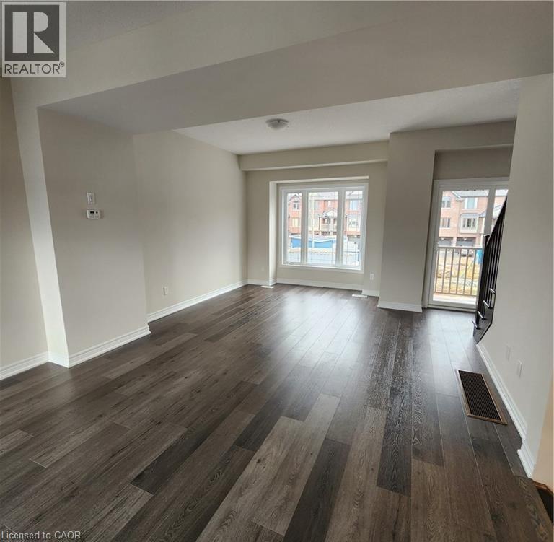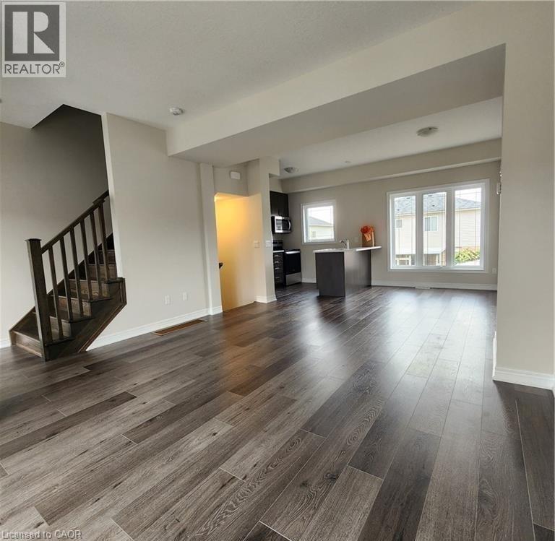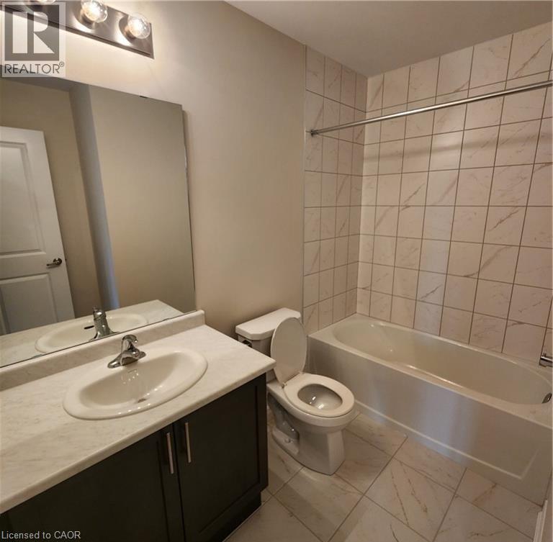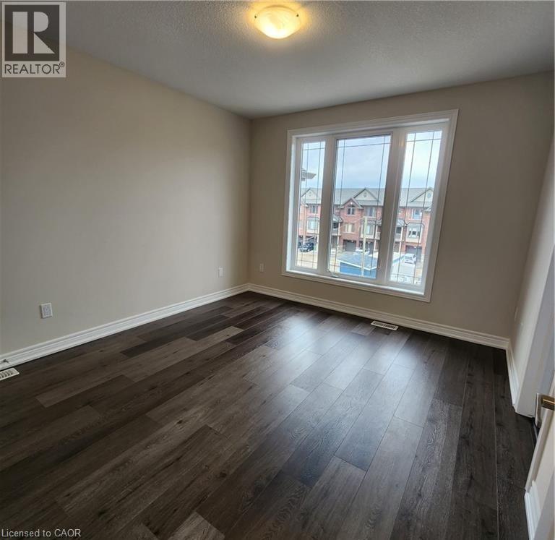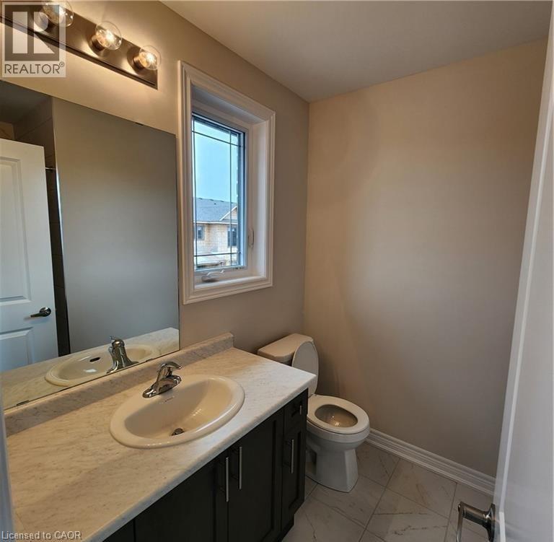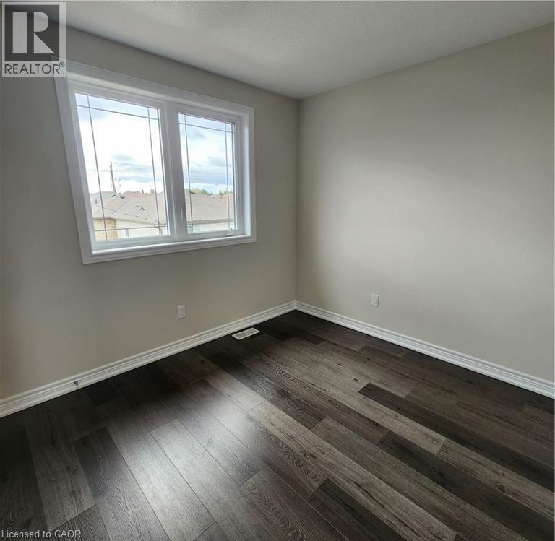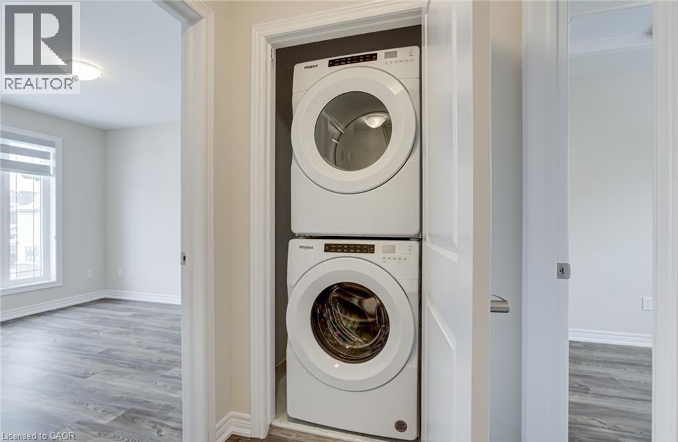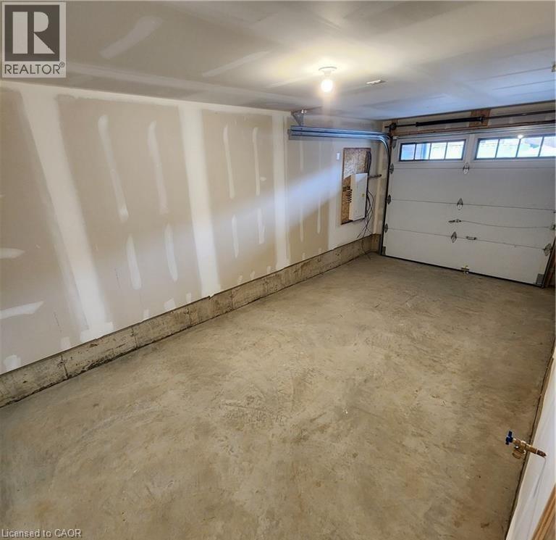19 Picardy Dr Drive Unit# 56 Stoney Creek, Ontario L8J 2T7
$2,500 Monthly
Welcome to this beautiful 3-level townhouse offering nearly 1,200 sq. ft. of modern living space in one of Stoney Creek Mountain’s most sought-after neighborhoods. This bright and spacious home features 2 bedrooms, 2 bathrooms, and an open-concept living area perfect for entertaining or relaxing. Enjoy a modern kitchen complete with stainless steel appliances and ample cabinetry, seamlessly flowing into the dining and living areas. Step outside to your private backyard, ideal for summer evenings or morning coffee. Additional features include 1 driveway space and 1 garage parking space, in-unit laundry, and a quiet, family-friendly location directly across from a park. Conveniently situated close to highway access, grocery stores, schools, and local amenities—this home combines comfort and convenience. Available December 1st, 2025. Don’t miss your chance to call this modern townhouse home! (id:63008)
Property Details
| MLS® Number | 40781862 |
| Property Type | Single Family |
| AmenitiesNearBy | Hospital, Park, Playground, Public Transit, Schools |
| CommunityFeatures | Quiet Area |
| EquipmentType | None |
| Features | Balcony, Paved Driveway, Sump Pump |
| ParkingSpaceTotal | 2 |
| RentalEquipmentType | None |
Building
| BathroomTotal | 2 |
| BedroomsAboveGround | 2 |
| BedroomsTotal | 2 |
| Appliances | Dryer, Refrigerator, Stove, Washer, Microwave Built-in, Hood Fan, Window Coverings |
| ArchitecturalStyle | 3 Level |
| BasementType | None |
| ConstructedDate | 2023 |
| ConstructionStyleAttachment | Attached |
| CoolingType | Central Air Conditioning |
| ExteriorFinish | Brick Veneer |
| FireProtection | Smoke Detectors |
| FoundationType | Poured Concrete |
| HeatingType | Forced Air |
| StoriesTotal | 3 |
| SizeInterior | 1159 Sqft |
| Type | Row / Townhouse |
| UtilityWater | Municipal Water |
Parking
| Attached Garage |
Land
| AccessType | Highway Access |
| Acreage | No |
| LandAmenities | Hospital, Park, Playground, Public Transit, Schools |
| Sewer | Municipal Sewage System |
| SizeDepth | 71 Ft |
| SizeFrontage | 18 Ft |
| SizeTotalText | Under 1/2 Acre |
| ZoningDescription | Rm3-63 |
Rooms
| Level | Type | Length | Width | Dimensions |
|---|---|---|---|---|
| Second Level | Dining Room | 8'5'' x 12'5'' | ||
| Second Level | Family Room | 14'0'' x 13'1'' | ||
| Second Level | Kitchen | 9'3'' x 8'0'' | ||
| Third Level | 3pc Bathroom | 5' x 7' | ||
| Third Level | Laundry Room | Measurements not available | ||
| Third Level | 4pc Bathroom | 7' x 7' | ||
| Third Level | Bedroom | 10'1'' x 9'0'' | ||
| Third Level | Primary Bedroom | 10'9'' x 11'10'' | ||
| Main Level | Utility Room | Measurements not available | ||
| Main Level | Foyer | Measurements not available |
https://www.realtor.ca/real-estate/29030238/19-picardy-dr-drive-unit-56-stoney-creek
Ankit Khanna
Salesperson
69 John Street South Unit 400
Hamilton, Ontario L8N 2B9

