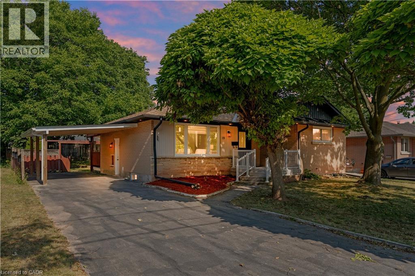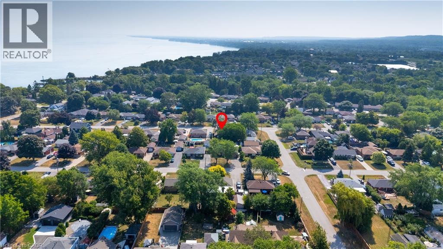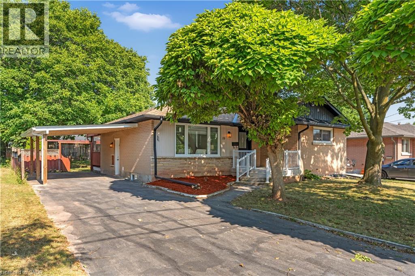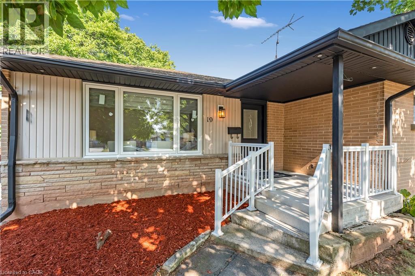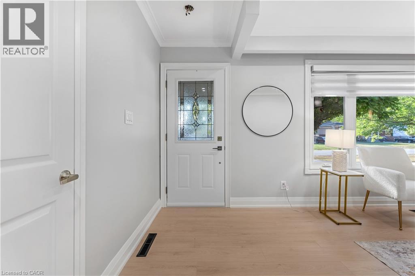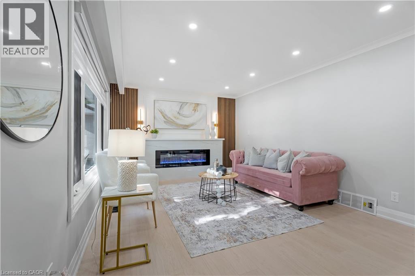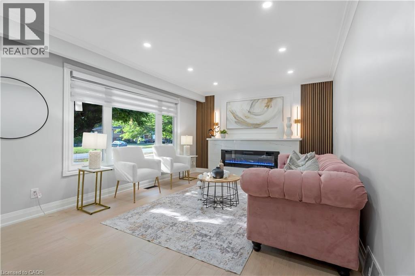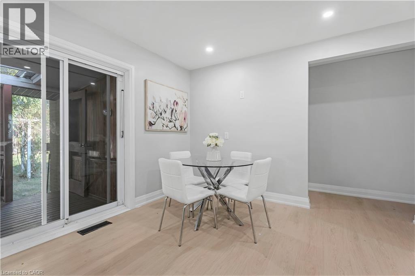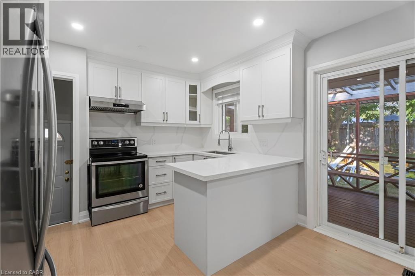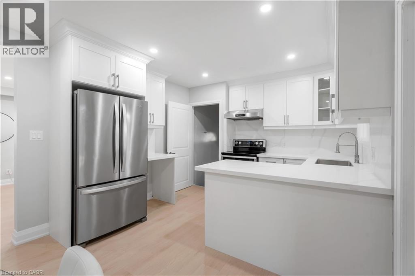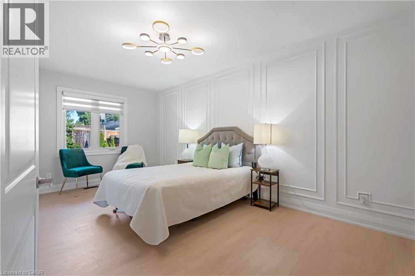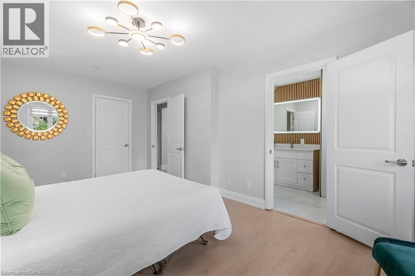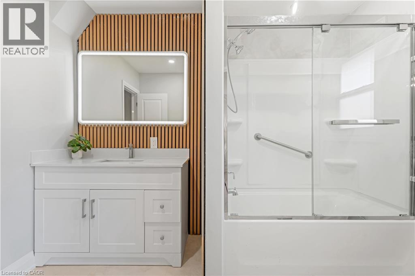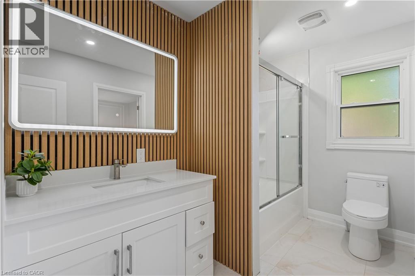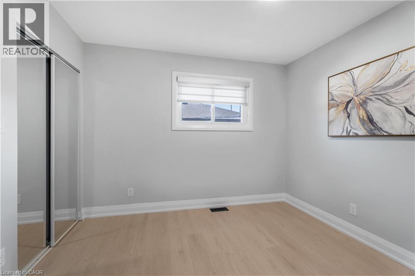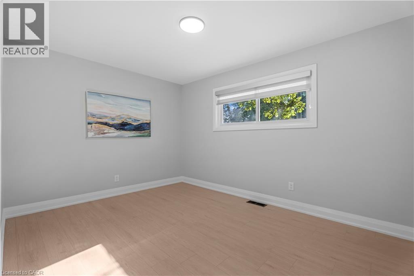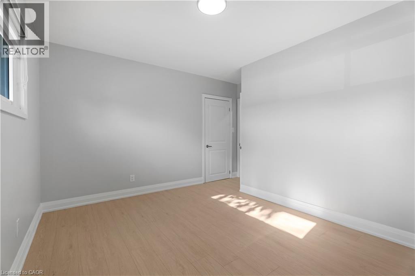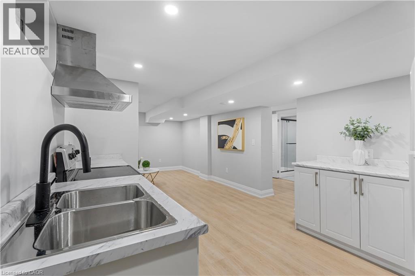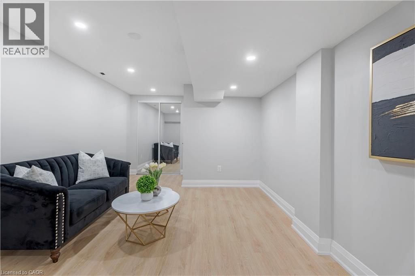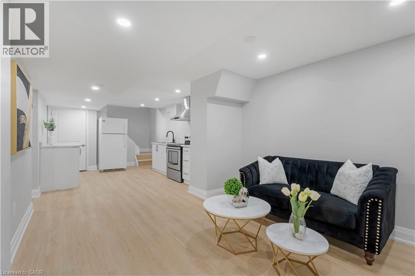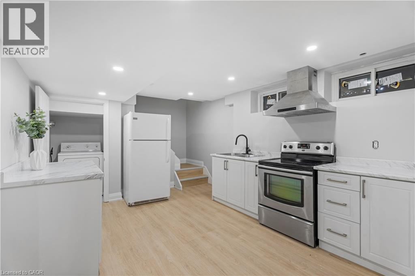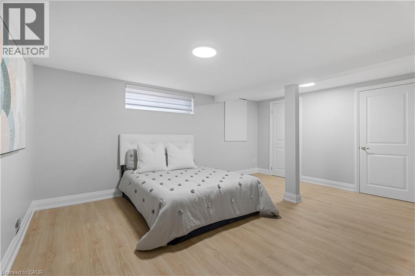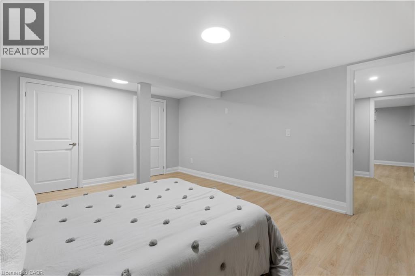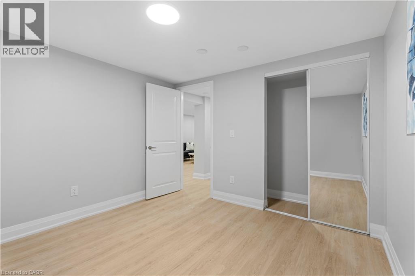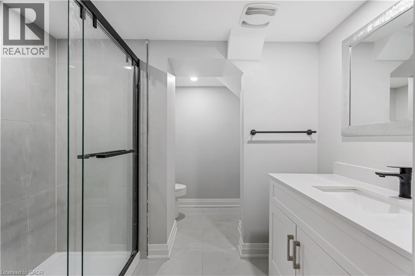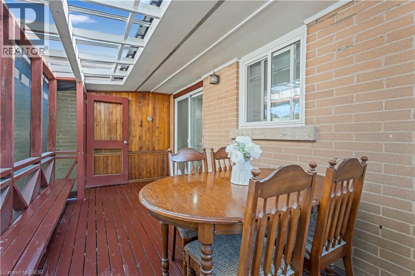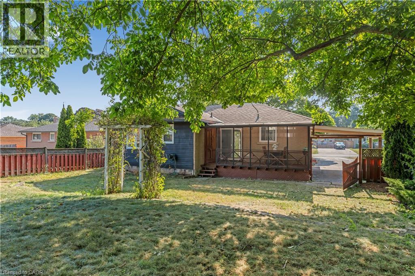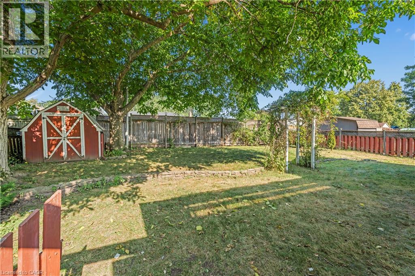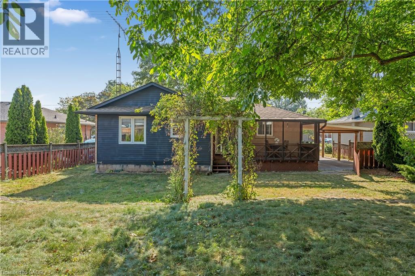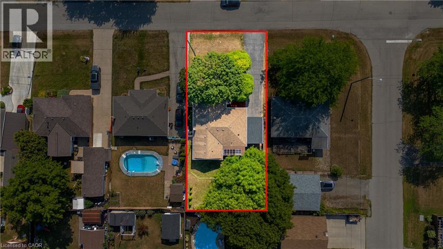19 Old Orchard Avenue Grimsby, Ontario L3M 3H9
$815,000
All Brick bungalow steps to the lake in a very quite and well established neighbourhood. The main floor offers 3 spacious bedrooms, a modern 4-piece bath, a bright eat-in kitchen, and a welcoming family room with stylish finishes throughout. The fully finished basement features 2 additional bedrooms, a full bath, and a separate walk-up entrance – perfect for an in-law suite or future rental income potential. A charming sunroom provides a versatile space for relaxing, entertaining, or enjoying your morning coffee. Located in a prime spot, you can walk to the lake, scenic trails, parks, schools, downtown, and all amenities, with quick QEW access for commuters. The large private yard is ideal for pets, vegetable gardens, or creating your dream outdoor retreat. Move-in ready and packed with possibilities – book your showing today (id:63008)
Property Details
| MLS® Number | 40780838 |
| Property Type | Single Family |
| AmenitiesNearBy | Beach, Golf Nearby, Hospital, Marina, Park, Place Of Worship, Schools |
| CommunityFeatures | Quiet Area, Community Centre |
| Features | In-law Suite |
| ParkingSpaceTotal | 4 |
| Structure | Shed |
Building
| BathroomTotal | 2 |
| BedroomsAboveGround | 3 |
| BedroomsBelowGround | 2 |
| BedroomsTotal | 5 |
| Appliances | Dishwasher, Dryer, Refrigerator, Stove, Washer |
| ArchitecturalStyle | Bungalow |
| BasementDevelopment | Finished |
| BasementType | Full (finished) |
| ConstructedDate | 1959 |
| ConstructionStyleAttachment | Detached |
| CoolingType | Central Air Conditioning |
| ExteriorFinish | Brick, Brick Veneer, Vinyl Siding |
| HeatingFuel | Natural Gas |
| HeatingType | Forced Air |
| StoriesTotal | 1 |
| SizeInterior | 2296 Sqft |
| Type | House |
| UtilityWater | Municipal Water |
Parking
| Carport |
Land
| AccessType | Water Access, Highway Nearby |
| Acreage | No |
| LandAmenities | Beach, Golf Nearby, Hospital, Marina, Park, Place Of Worship, Schools |
| Sewer | Municipal Sewage System |
| SizeDepth | 119 Ft |
| SizeFrontage | 60 Ft |
| SizeTotalText | Under 1/2 Acre |
| ZoningDescription | R2 |
Rooms
| Level | Type | Length | Width | Dimensions |
|---|---|---|---|---|
| Basement | 3pc Bathroom | Measurements not available | ||
| Basement | Family Room | 11'0'' x 12'0'' | ||
| Basement | Kitchen | 13'0'' x 12'0'' | ||
| Basement | Bedroom | 12'5'' x 18'5'' | ||
| Basement | Utility Room | Measurements not available | ||
| Basement | Laundry Room | Measurements not available | ||
| Basement | Bedroom | 11'0'' x 10'5'' | ||
| Main Level | Sunroom | 18' x 11' | ||
| Main Level | 4pc Bathroom | Measurements not available | ||
| Main Level | Bedroom | 10'10'' x 10'1'' | ||
| Main Level | Bedroom | 13'7'' x 10'2'' | ||
| Main Level | Primary Bedroom | 18'3'' x 10'10'' | ||
| Main Level | Eat In Kitchen | 18'1'' x 11'1'' | ||
| Main Level | Living Room | 19'2'' x 12'0'' |
https://www.realtor.ca/real-estate/29019017/19-old-orchard-avenue-grimsby
Sukh Kaur
Salesperson
1070 Stone Church Rd. E.
Hamilton, Ontario L8W 3K8

