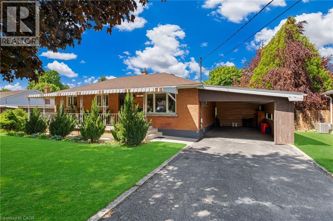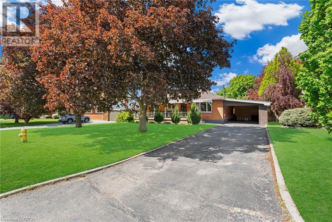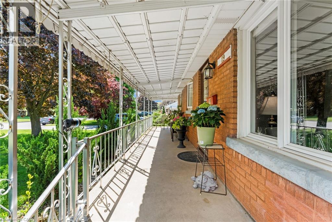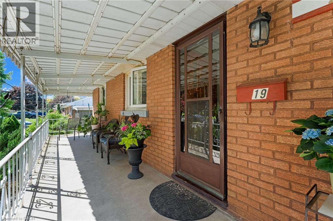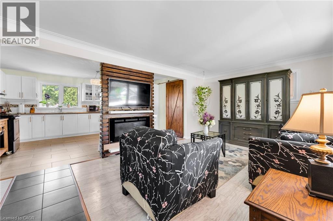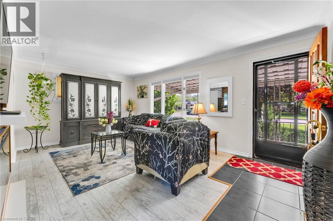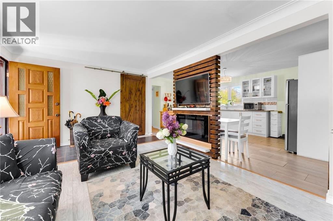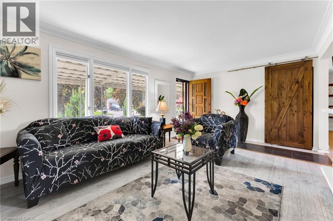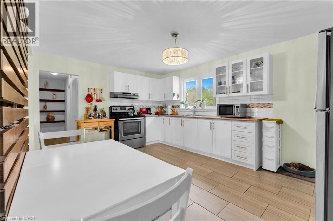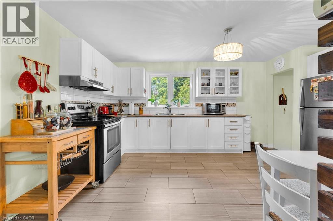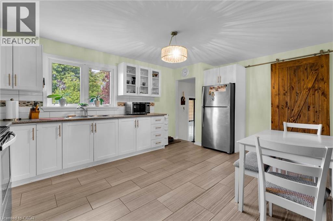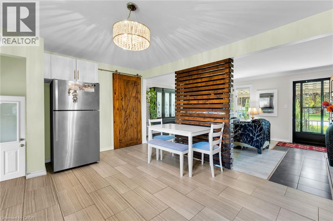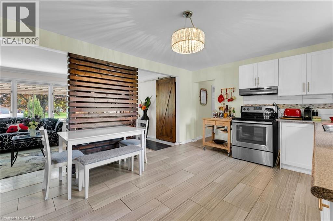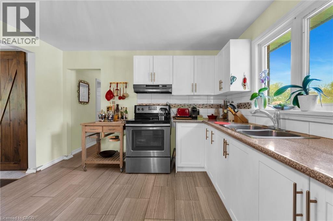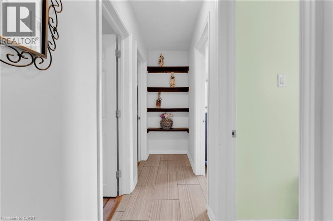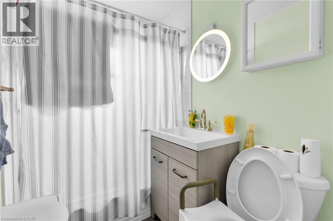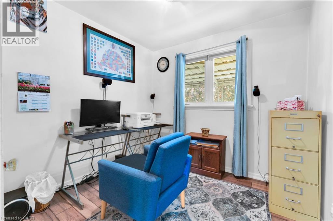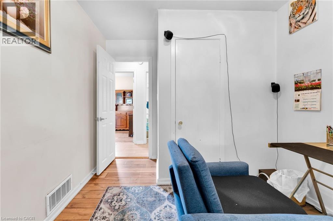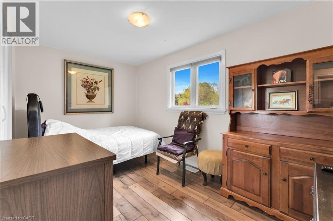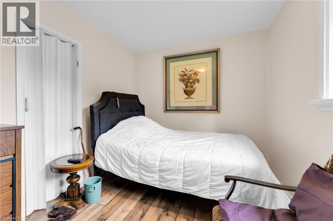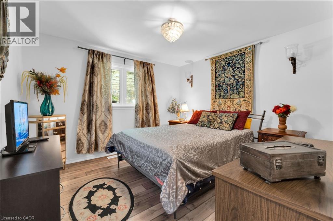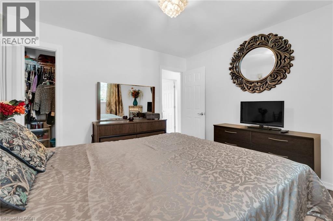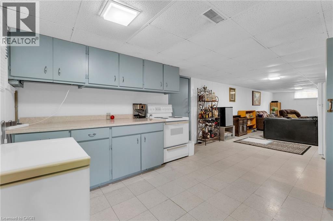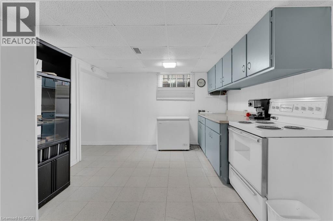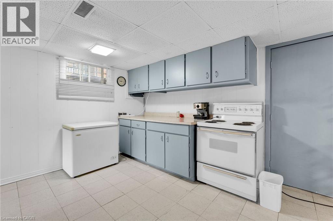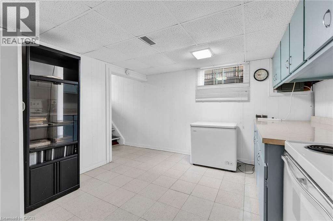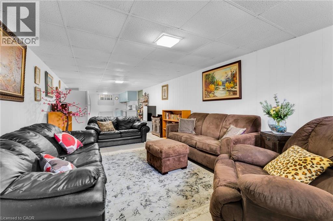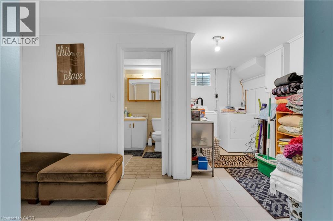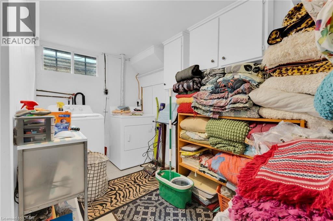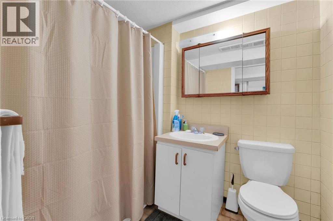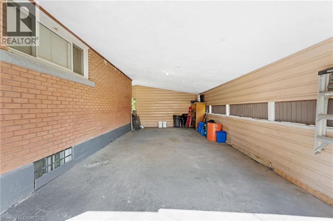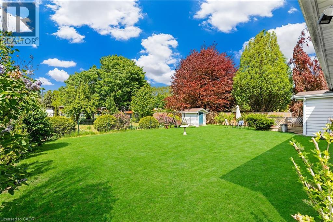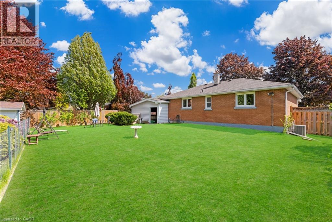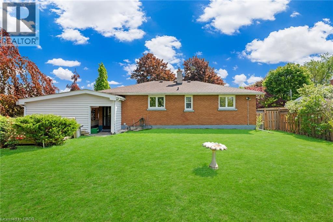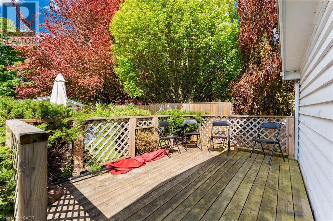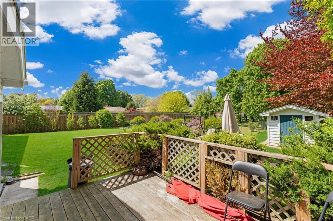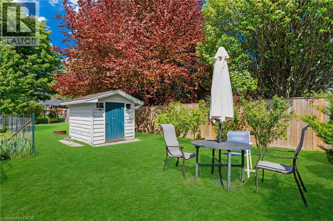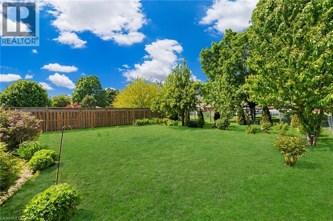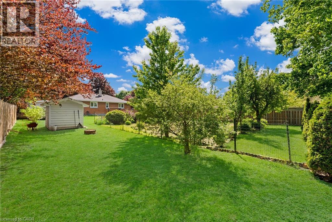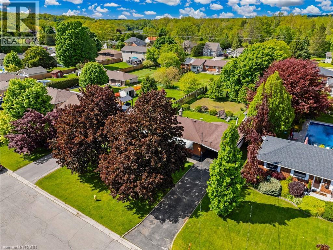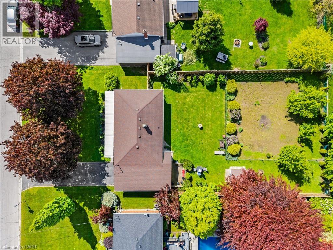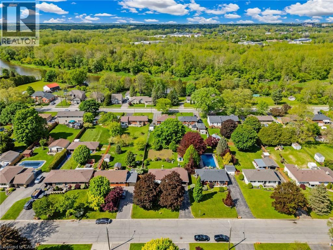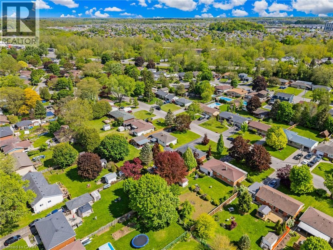19 Kinnard Road Brantford, Ontario N3T 1P6
$699,999
Welcome to this well-maintained 3-bedroom, 2-bathroom home nestled in a quiet, established neighborhood perfect for families and investors alike. Situated on an impressive 70' x 165' deep lot, this property offers plenty of space, privacy, and versatility — inside and out. Step inside to find a warm and inviting main level with three spacious bedrooms and two full bathrooms, ideal for comfortable everyday living. The finished basement features a full kitchen and a separate entrance, offering incredible rental or in-law suite potential with just a few cosmetic updates. Outside, you'll discover a true gardener's paradise. The expansive backyard was lovingly used to grow tomatoes, cherries, pears, peaches, and more — a perfect space to continue cultivating fresh produce or create your own outdoor retreat. Located close to parks, top-rated schools, and essential amenities, this home combines suburban tranquility with convenient access to everything you need. Whether you're looking for a family home with room to grow or a property with great income potential, this one is a must-see! (id:63008)
Property Details
| MLS® Number | 40764570 |
| Property Type | Single Family |
| AmenitiesNearBy | Airport, Golf Nearby, Hospital |
| CommunityFeatures | Quiet Area |
| Features | Southern Exposure, Ravine, Conservation/green Belt, In-law Suite |
| ParkingSpaceTotal | 5 |
| Structure | Porch |
Building
| BathroomTotal | 2 |
| BedroomsAboveGround | 3 |
| BedroomsTotal | 3 |
| Appliances | Dishwasher, Dryer, Refrigerator, Stove, Washer, Window Coverings |
| ArchitecturalStyle | Bungalow |
| BasementDevelopment | Finished |
| BasementType | Full (finished) |
| ConstructedDate | 1963 |
| ConstructionStyleAttachment | Detached |
| CoolingType | Central Air Conditioning |
| ExteriorFinish | Brick |
| FoundationType | Block |
| HeatingFuel | Natural Gas |
| HeatingType | Forced Air |
| StoriesTotal | 1 |
| SizeInterior | 1715 Sqft |
| Type | House |
| UtilityWater | Municipal Water |
Parking
| Carport |
Land
| Acreage | No |
| LandAmenities | Airport, Golf Nearby, Hospital |
| Sewer | Municipal Sewage System |
| SizeDepth | 165 Ft |
| SizeFrontage | 70 Ft |
| SizeTotalText | Under 1/2 Acre |
| ZoningDescription | R1b |
Rooms
| Level | Type | Length | Width | Dimensions |
|---|---|---|---|---|
| Basement | Laundry Room | Measurements not available | ||
| Basement | 4pc Bathroom | 7'9'' x 6'0'' | ||
| Basement | Recreation Room | 30'2'' x 11'4'' | ||
| Basement | Kitchen | 9'4'' x 13'10'' | ||
| Main Level | 4pc Bathroom | 5'0'' x 8'2'' | ||
| Main Level | Bedroom | 14'0'' x 8'2'' | ||
| Main Level | Bedroom | 8'9'' x 11'5'' | ||
| Main Level | Primary Bedroom | 12'0'' x 11'5'' | ||
| Main Level | Living Room | 18'1'' x 11'9'' | ||
| Main Level | Dining Room | 16'4'' x 5'3'' | ||
| Main Level | Kitchen | 14'5'' x 6'7'' |
https://www.realtor.ca/real-estate/28790441/19-kinnard-road-brantford
Ruben Malave Rodriguez
Salesperson
104 King Street W. #301
Dundas, Ontario L9H 0B4

