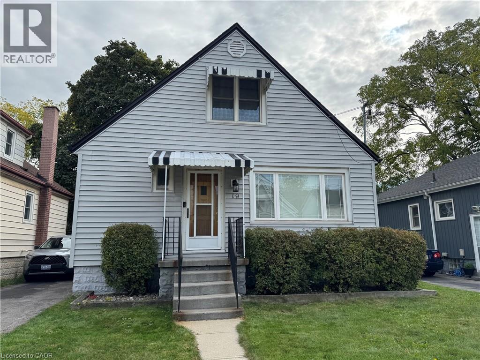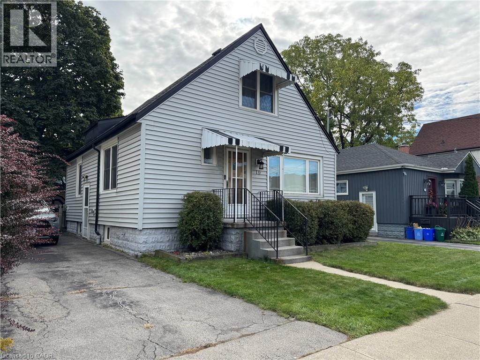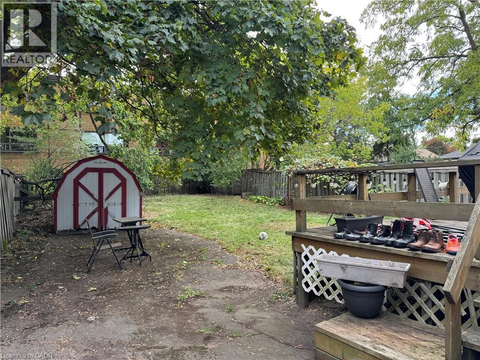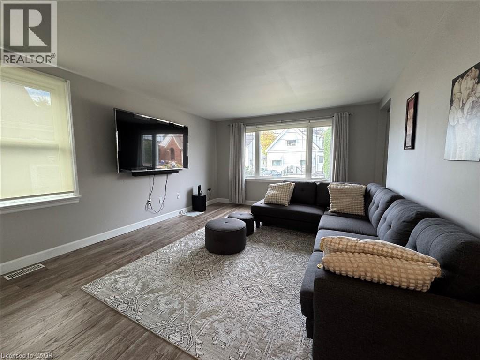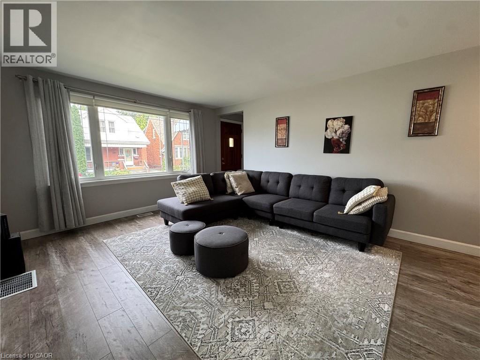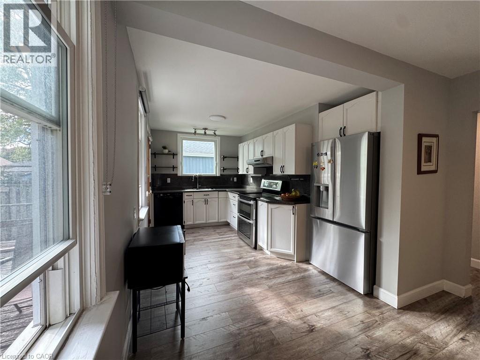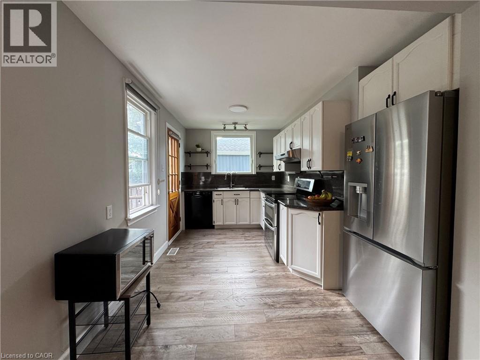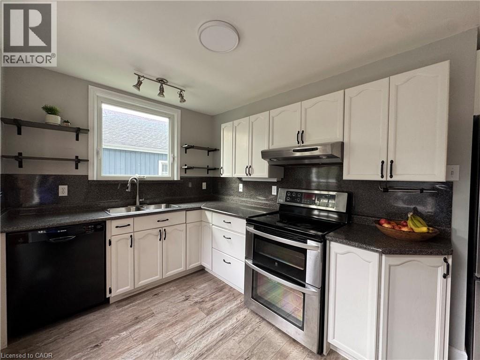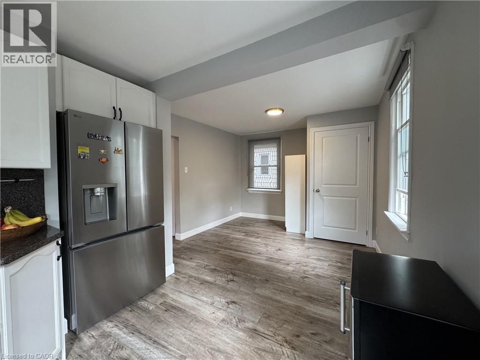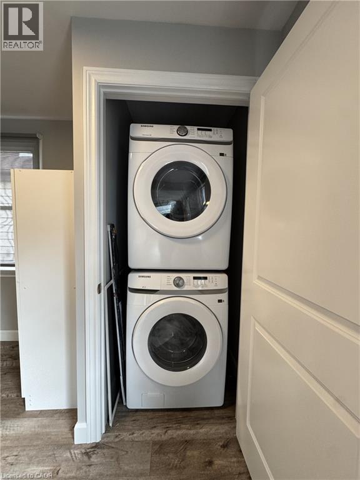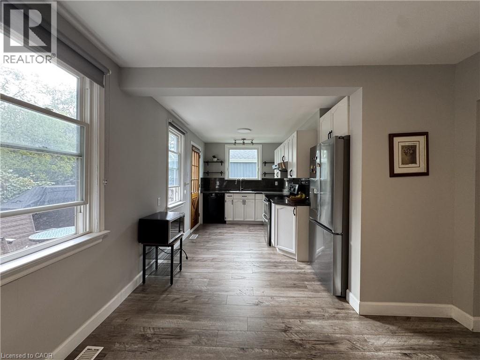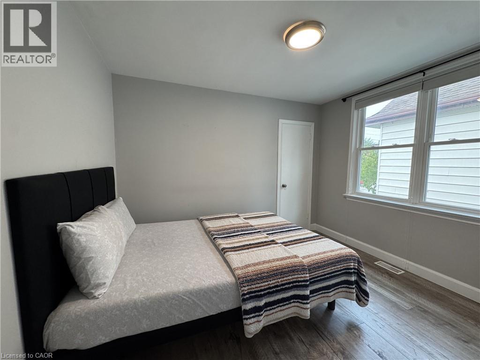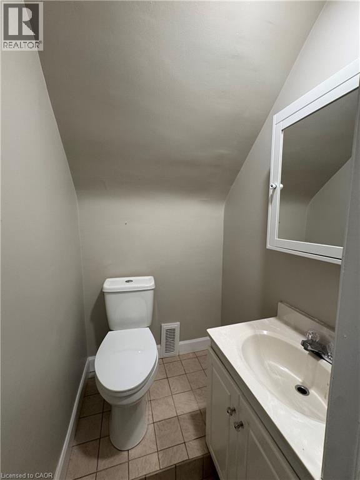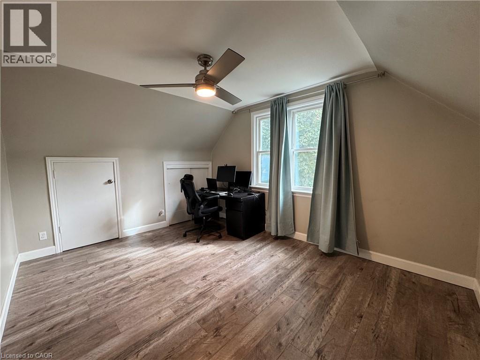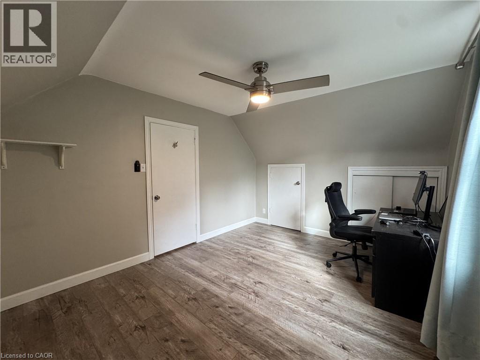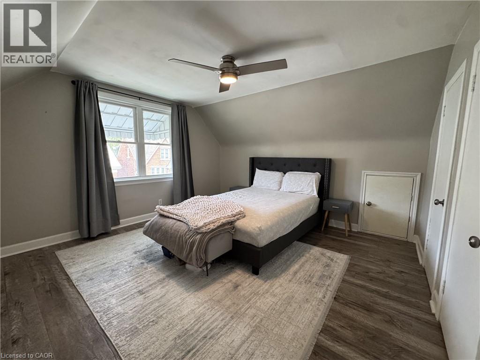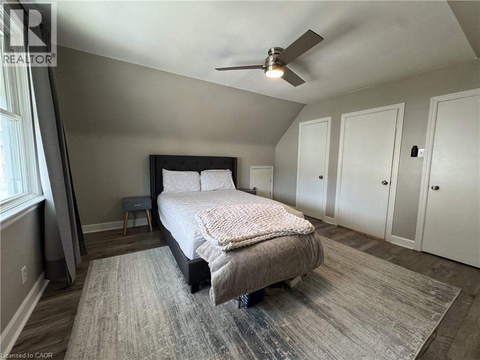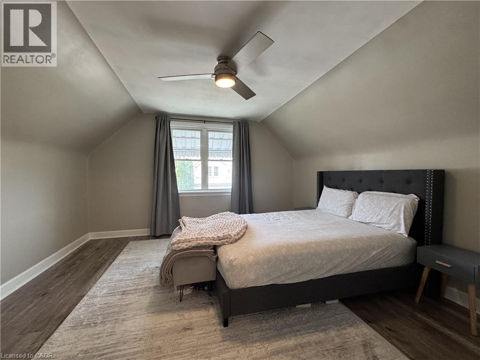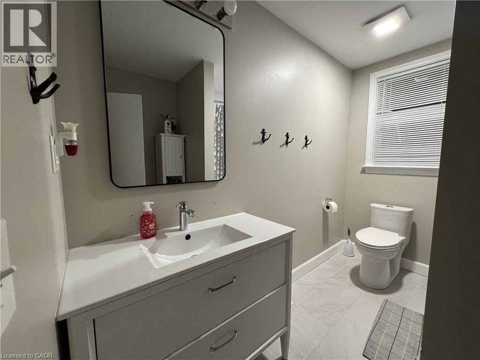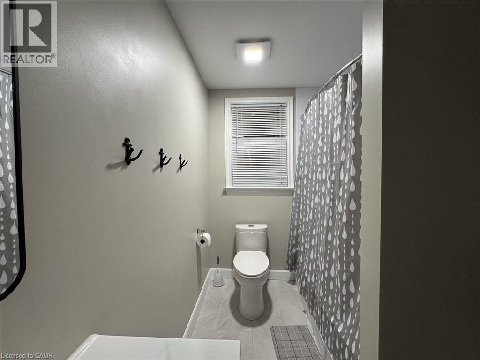19 East 27th Street Unit# Main Floor Hamilton, Ontario L8V 3E6
$2,500 Monthly
Welcome to 19 East 27th Street Hamilton. This spacious main floor unit offers 3 bedrooms, 1.5 bathrooms, with parking for up to 2 cars and exclusive use of the backyard. Short walking distance to schools, a few minutes from shopping malls and easy access to major highways. $2,500/month +60% utilities (hydro, heat, water, water heater rental). Minimum 1 year lease required, credit check, employment letter, paystubs and references. AAA tenants only! Pets are restricted due to allergies of basement occupants. (id:63008)
Property Details
| MLS® Number | 40780150 |
| Property Type | Single Family |
| AmenitiesNearBy | Hospital, Park, Playground, Public Transit, Schools, Shopping |
| EquipmentType | Water Heater |
| ParkingSpaceTotal | 2 |
| RentalEquipmentType | Water Heater |
Building
| BathroomTotal | 2 |
| BedroomsAboveGround | 3 |
| BedroomsTotal | 3 |
| Appliances | Dishwasher, Dryer, Refrigerator, Stove, Washer |
| BasementDevelopment | Finished |
| BasementType | Full (finished) |
| ConstructionStyleAttachment | Detached |
| CoolingType | Central Air Conditioning |
| ExteriorFinish | Vinyl Siding |
| FoundationType | Block |
| HalfBathTotal | 1 |
| HeatingFuel | Natural Gas |
| HeatingType | Forced Air |
| StoriesTotal | 2 |
| SizeInterior | 1262 Sqft |
| Type | House |
| UtilityWater | Municipal Water |
Land
| AccessType | Road Access |
| Acreage | No |
| LandAmenities | Hospital, Park, Playground, Public Transit, Schools, Shopping |
| Sewer | Municipal Sewage System |
| SizeDepth | 126 Ft |
| SizeFrontage | 40 Ft |
| SizeTotalText | Under 1/2 Acre |
| ZoningDescription | C |
Rooms
| Level | Type | Length | Width | Dimensions |
|---|---|---|---|---|
| Second Level | 2pc Bathroom | Measurements not available | ||
| Second Level | Bedroom | 9'8'' x 9'11'' | ||
| Second Level | Bedroom | 13'10'' x 13'5'' | ||
| Main Level | Primary Bedroom | 13'3'' x 13'5'' | ||
| Main Level | 4pc Bathroom | Measurements not available | ||
| Main Level | Dining Room | 10'7'' x 10'7'' | ||
| Main Level | Kitchen | 13'2'' x 10'7'' | ||
| Main Level | Living Room | 16'10'' x 12'10'' |
https://www.realtor.ca/real-estate/29003393/19-east-27th-street-unit-main-floor-hamilton
Elizabeth Khan
Salesperson
860 Queenston Road Unit 4b
Stoney Creek, Ontario L8G 4A8
Sarah Amina Khan
Broker
860 Queenston Road Unit 4b
Stoney Creek, Ontario L8G 4A8

