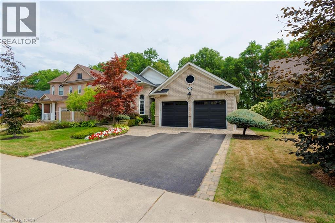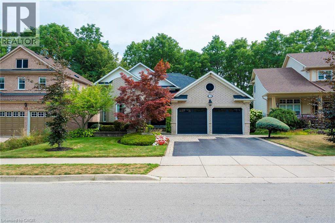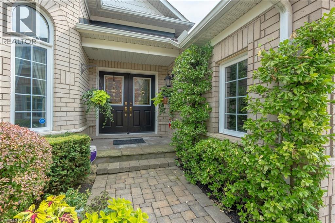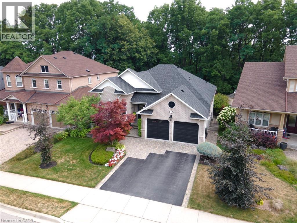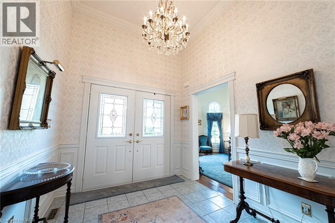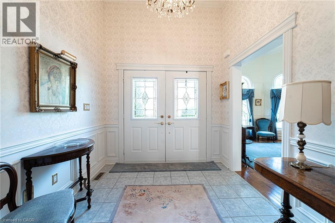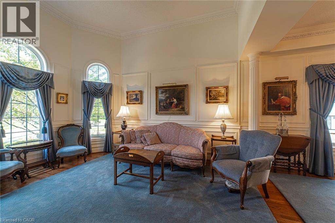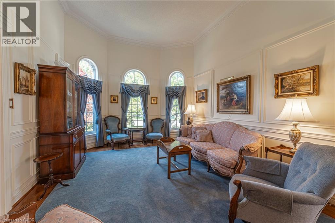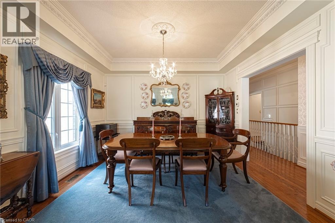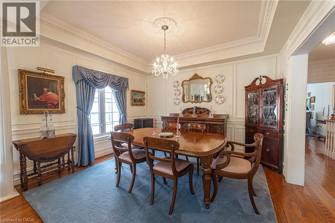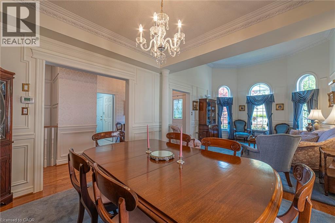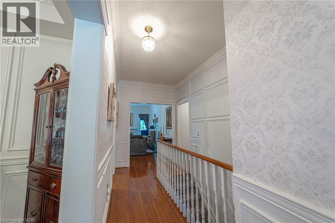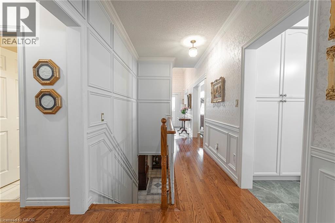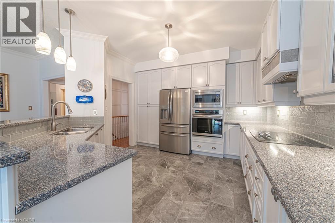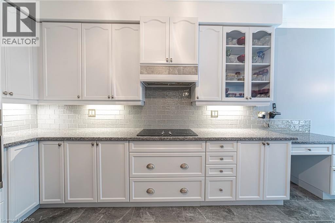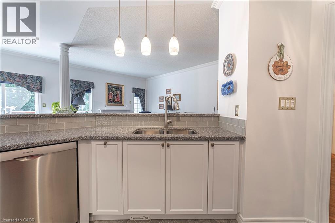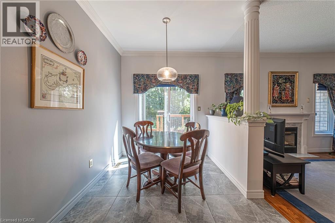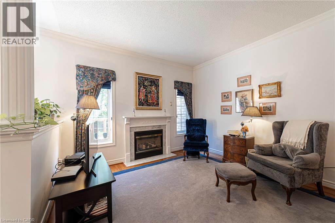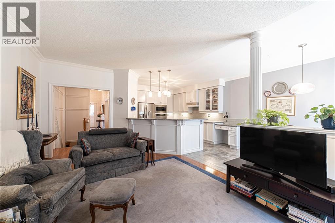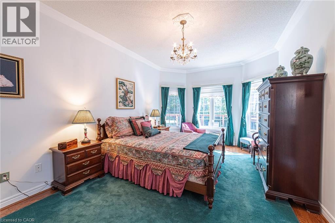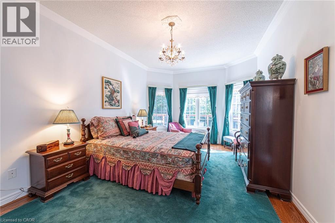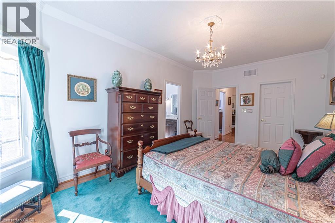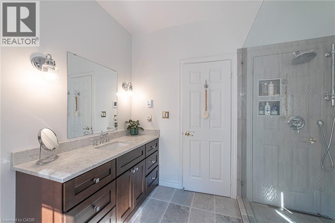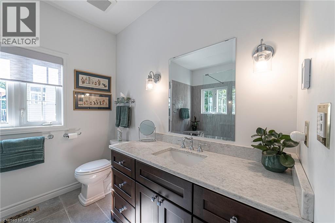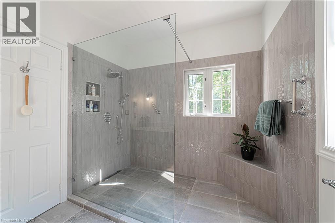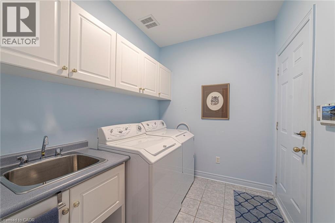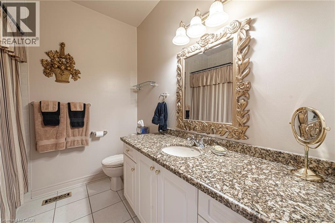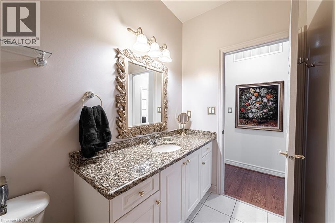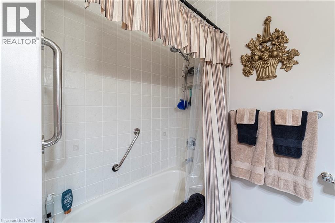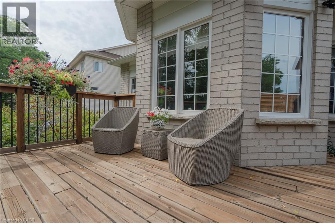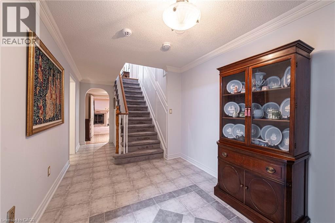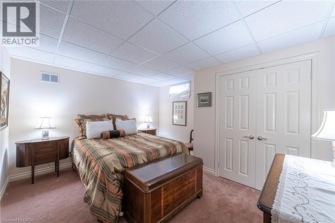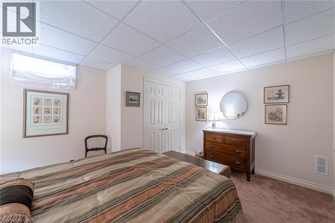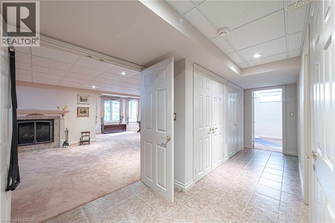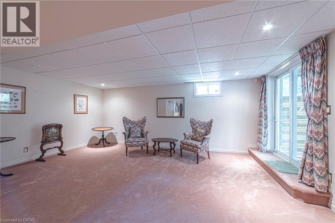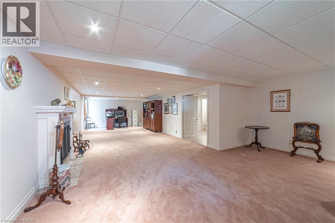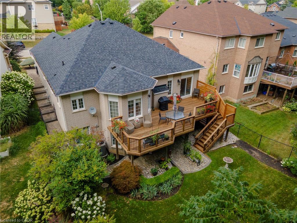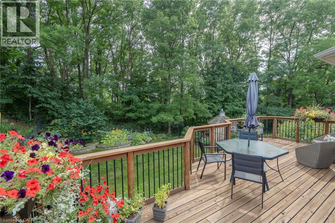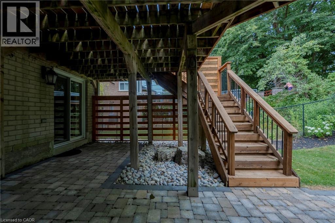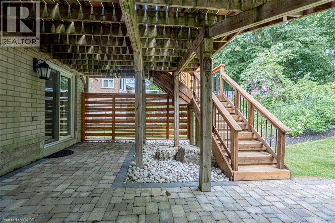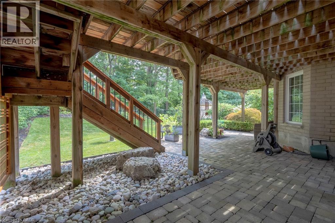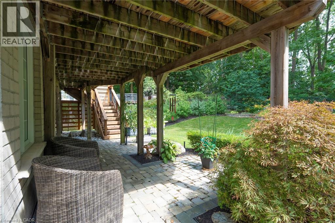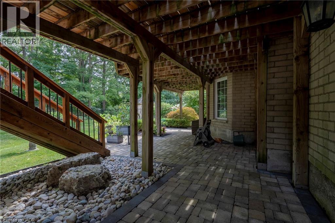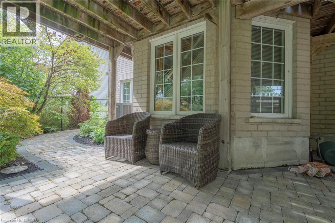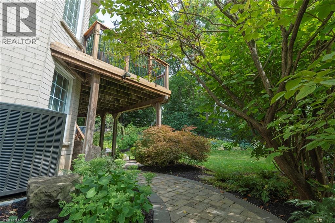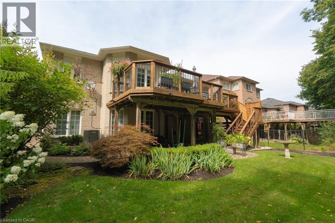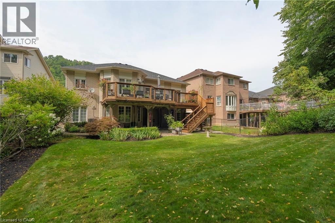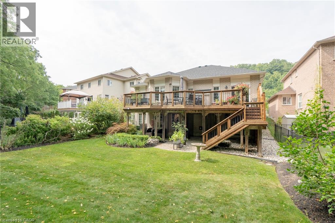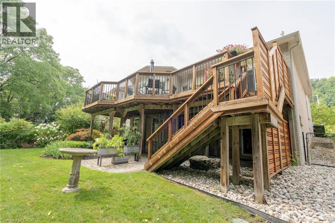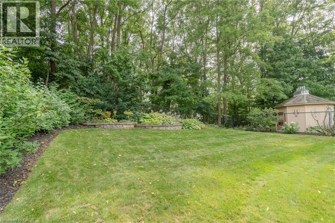19 Brydale Court Hamilton, Ontario L9H 7R9
$1,499,999
This one-of-a-kind all-brick bungalow sits on a quiet court, backing onto a private treed ravine with stunning escarpment views. Featuring 3+1 bedrooms, 3 baths, and a finished walk-out basement—ideal for a large family or potential in-law suite. Meticulously maintained gardens and grounds can be enjoyed from the custom high-level walk-out deck. Recent updates include roof (2016), furnace & A/C (2018), kitchen (2020), primary ensuite (2023), fireplace (2021), deck (2024), ADT (2025) and more. Walking distance to historic Dundas, schools, and scenic trails, this rare home blends modern upgrades with natural beauty (id:63008)
Property Details
| MLS® Number | 40772223 |
| Property Type | Single Family |
| AmenitiesNearBy | Golf Nearby, Hospital, Park, Place Of Worship, Playground, Public Transit, Schools, Shopping |
| CommunityFeatures | Quiet Area, Community Centre |
| EquipmentType | Water Heater |
| Features | Cul-de-sac, Ravine, Conservation/green Belt, Paved Driveway, Automatic Garage Door Opener |
| ParkingSpaceTotal | 6 |
| RentalEquipmentType | Water Heater |
| ViewType | Mountain View |
Building
| BathroomTotal | 2 |
| BedroomsAboveGround | 3 |
| BedroomsBelowGround | 1 |
| BedroomsTotal | 4 |
| Appliances | Central Vacuum, Dishwasher, Dryer, Refrigerator, Stove, Water Meter, Washer, Garage Door Opener |
| ArchitecturalStyle | Bungalow |
| BasementDevelopment | Finished |
| BasementType | Full (finished) |
| ConstructedDate | 2003 |
| ConstructionStyleAttachment | Detached |
| CoolingType | Central Air Conditioning |
| ExteriorFinish | Brick |
| FireProtection | Smoke Detectors, Alarm System |
| FireplacePresent | Yes |
| FireplaceTotal | 2 |
| FoundationType | Poured Concrete |
| HeatingType | Forced Air |
| StoriesTotal | 1 |
| SizeInterior | 1909 Sqft |
| Type | House |
| UtilityWater | Municipal Water |
Parking
| Attached Garage |
Land
| AccessType | Rail Access |
| Acreage | No |
| LandAmenities | Golf Nearby, Hospital, Park, Place Of Worship, Playground, Public Transit, Schools, Shopping |
| LandscapeFeatures | Landscaped |
| Sewer | Municipal Sewage System |
| SizeDepth | 149 Ft |
| SizeFrontage | 50 Ft |
| SizeTotalText | Under 1/2 Acre |
| ZoningDescription | R2/s-100 |
Rooms
| Level | Type | Length | Width | Dimensions |
|---|---|---|---|---|
| Basement | Bedroom | 13'7'' x 12'1'' | ||
| Basement | Recreation Room | 39'10'' x 21'3'' | ||
| Main Level | Laundry Room | 8'2'' x 6'8'' | ||
| Main Level | 4pc Bathroom | 8'3'' x 7'4'' | ||
| Main Level | Bedroom | 15'9'' x 11'7'' | ||
| Main Level | Bedroom | 10'3'' x 10'0'' | ||
| Main Level | 3pc Bathroom | 11'0'' x 7'10'' | ||
| Main Level | Primary Bedroom | 18'6'' x 11'11'' | ||
| Main Level | Family Room | 17'7'' x 11'6'' | ||
| Main Level | Dinette | 11'7'' x 7'10'' | ||
| Main Level | Kitchen | 13'7'' x 12'0'' | ||
| Main Level | Dining Room | 12'0'' x 10'9'' | ||
| Main Level | Living Room | 15'7'' x 12'0'' |
https://www.realtor.ca/real-estate/28897751/19-brydale-court-hamilton
Naima Cothran
Broker
1122 Wilson Street W Suite 200
Ancaster, Ontario L9G 3K9
Justin Cothran
Salesperson
1122 Wilson Street West
Ancaster, Ontario L9G 3K9

