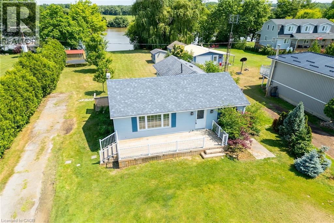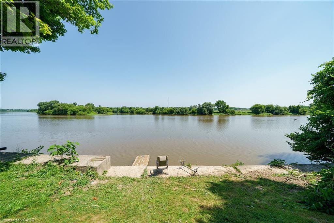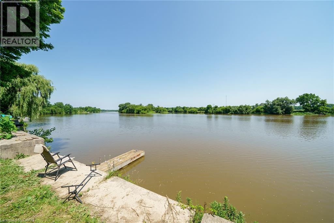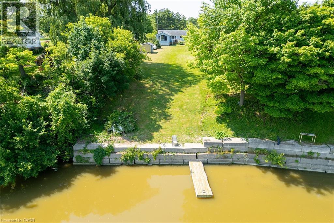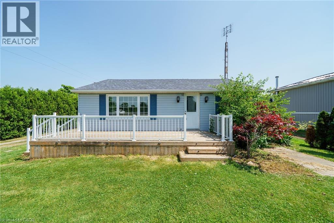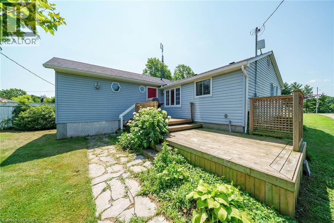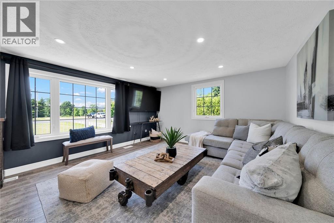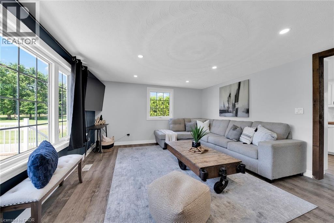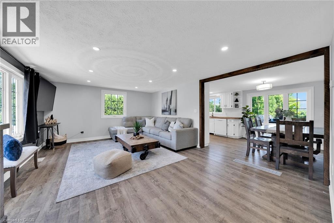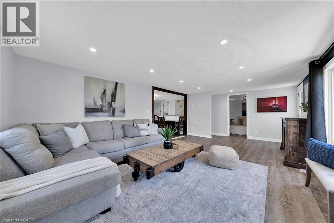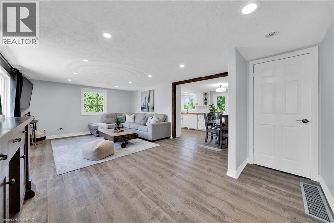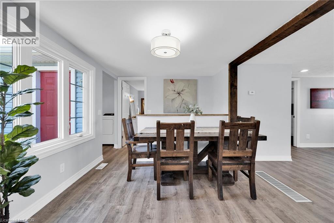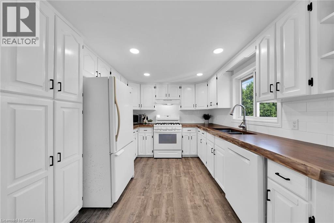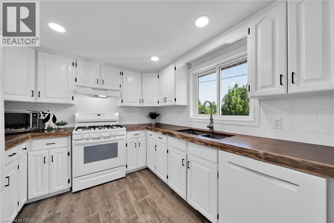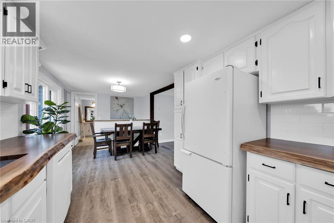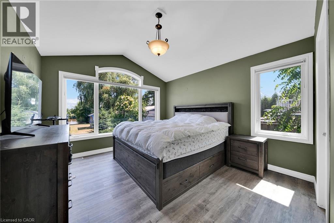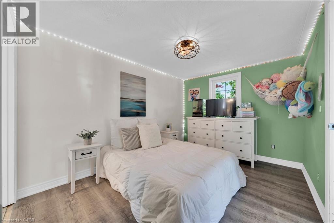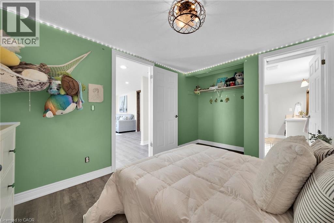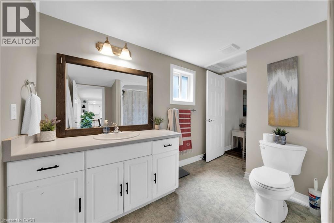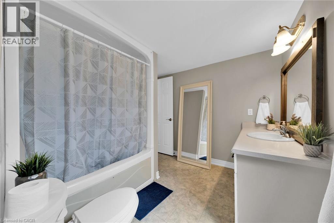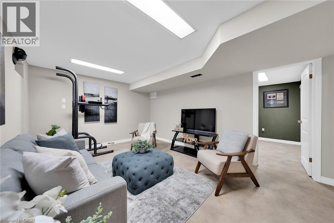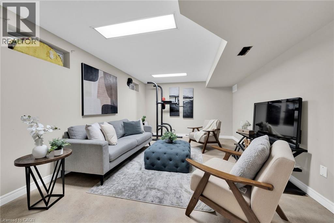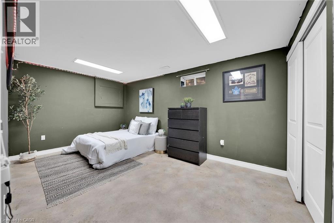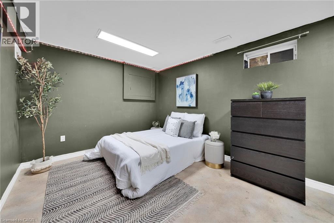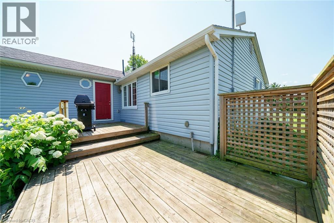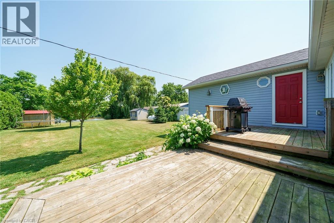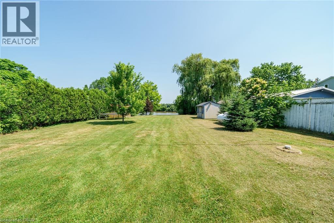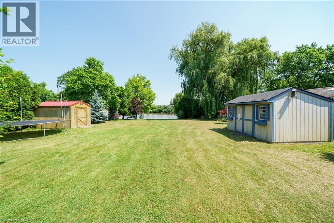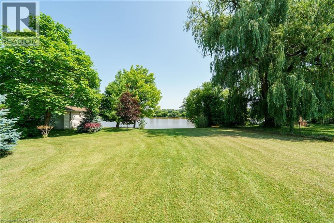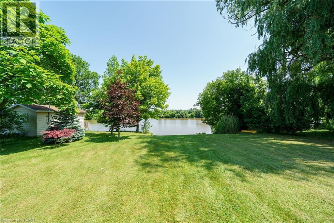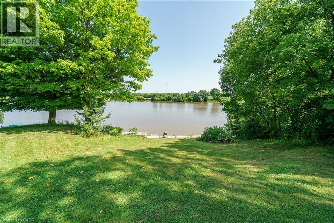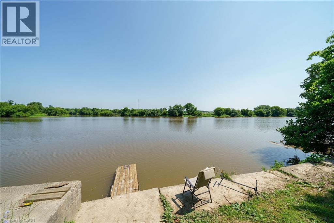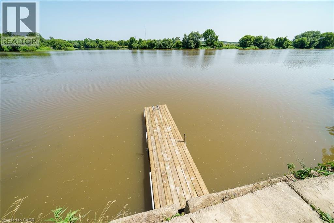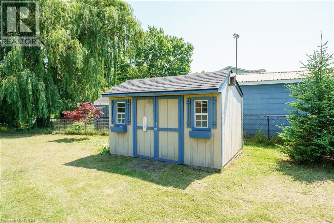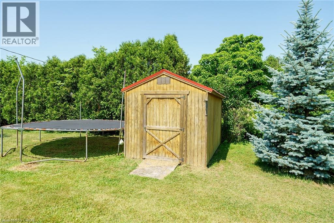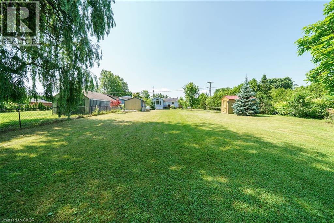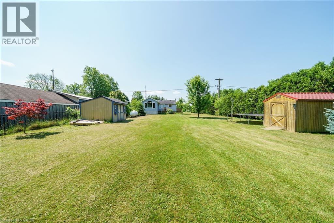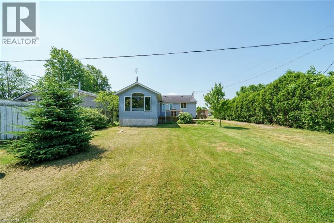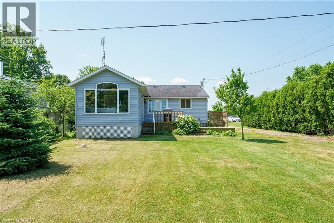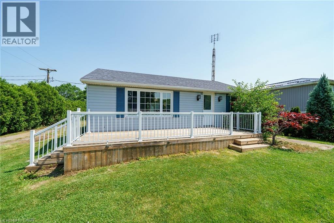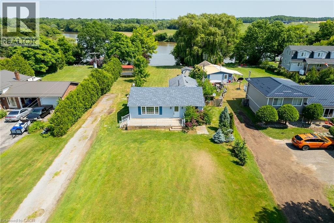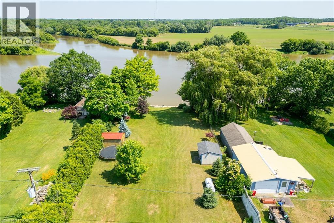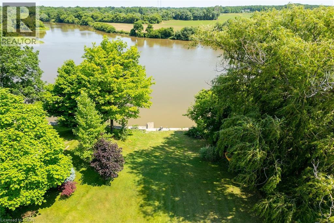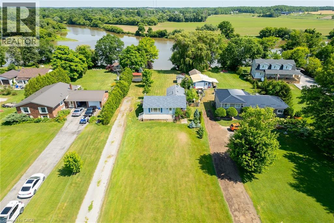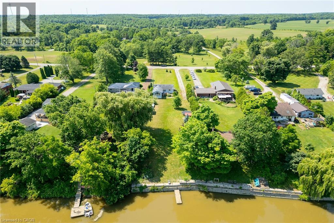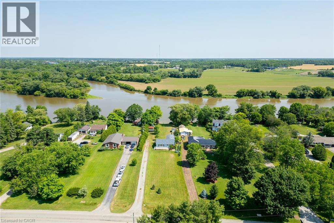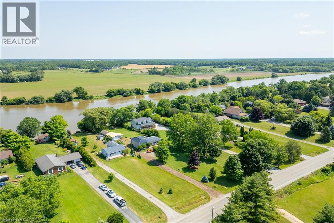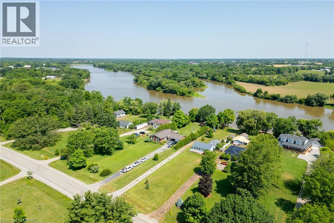1896 River Road Cayuga, Ontario N0A 1E0
$694,900
Ideally situated, Irreplaceable 3 bedroom waterfront Bungalow situated on the golden banks of the Grand River on serene 75’ x 418’ lot. Enjoy all that the Grand River has to offer with 20 km of navigable water with your own dock – boat, sea doo, kayak, paddleboard, fish, & embrace all from the convenience of your backyard. Your home & cottage in one! Great curb appeal set well back from the road with front & rear decks, sided exterior, multiple sheds, & solid breakwall which allows for the opportunity to create your own riverfront entertaining Oasis. The flowing interior layout is larger than it looks and features a tastefully updated, open concept layout highlighted by updated kitchen with custom live edge countertop & backsplash, dining area, bright living room, 2 spacious MF bedrooms including primary suite with direct water views, refreshed 4 pc bathroom, welcoming foyer, & desired MF laundry. The finished basement includes large rec room, 3rd bedroom, & ample storage. Recent updates include kitchen counters & backsplash, flooring, decor, lighting, fixtures, & more! Conveniently located minutes to Cayuga amenities including shopping, parks, schools, restaurants, & more. Easy access to Hamilton, Niagara, 403, QEW, & GTA. Rarely do waterfront properties come available in this price range. Must view to appreciate all this property features! Experience & Enjoy Grand River Waterfront Living! (id:63008)
Property Details
| MLS® Number | 40764232 |
| Property Type | Single Family |
| AmenitiesNearBy | Golf Nearby, Schools |
| CommunityFeatures | Quiet Area |
| EquipmentType | None |
| Features | Country Residential |
| ParkingSpaceTotal | 8 |
| RentalEquipmentType | None |
| Structure | Shed |
| ViewType | River View |
| WaterFrontType | Waterfront On River |
Building
| BathroomTotal | 1 |
| BedroomsAboveGround | 2 |
| BedroomsBelowGround | 1 |
| BedroomsTotal | 3 |
| Appliances | Dishwasher, Dryer, Refrigerator, Stove, Washer, Window Coverings |
| ArchitecturalStyle | Bungalow |
| BasementDevelopment | Finished |
| BasementType | Full (finished) |
| ConstructedDate | 1965 |
| ConstructionStyleAttachment | Detached |
| CoolingType | Central Air Conditioning |
| ExteriorFinish | Vinyl Siding |
| FoundationType | Poured Concrete |
| HeatingFuel | Propane |
| HeatingType | Forced Air |
| StoriesTotal | 1 |
| SizeInterior | 1054 Sqft |
| Type | House |
| UtilityWater | Cistern |
Land
| AccessType | Road Access |
| Acreage | No |
| LandAmenities | Golf Nearby, Schools |
| Sewer | Septic System |
| SizeDepth | 418 Ft |
| SizeFrontage | 75 Ft |
| SizeTotalText | 1/2 - 1.99 Acres |
| SurfaceWater | River/stream |
| ZoningDescription | H-a3 |
Rooms
| Level | Type | Length | Width | Dimensions |
|---|---|---|---|---|
| Basement | Bedroom | 15'6'' x 9'11'' | ||
| Basement | Recreation Room | 18'0'' x 11'8'' | ||
| Basement | Utility Room | 9'0'' x 15'6'' | ||
| Basement | Den | 11'11'' x 6'9'' | ||
| Main Level | Bedroom | 9'0'' x 14'0'' | ||
| Main Level | Bedroom | 13'3'' x 12'2'' | ||
| Main Level | Laundry Room | 6'4'' x 6'8'' | ||
| Main Level | 4pc Bathroom | 8'8'' x 9'6'' | ||
| Main Level | Kitchen | 10'0'' x 11'3'' | ||
| Main Level | Dining Room | 10'0'' x 8'2'' | ||
| Main Level | Living Room | 21'11'' x 13'4'' |
https://www.realtor.ca/real-estate/28785501/1896-river-road-cayuga
Chuck Hogeterp
Salesperson
325 Winterberry Dr Unit 4b
Stoney Creek, Ontario L8J 0B6

