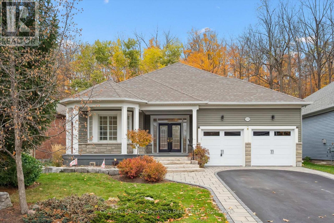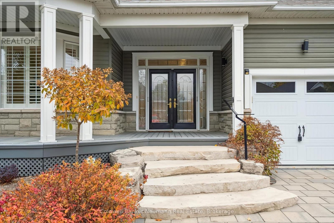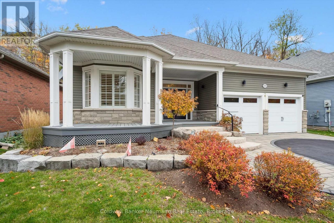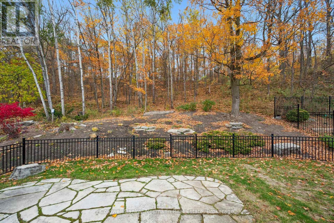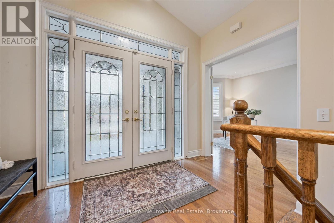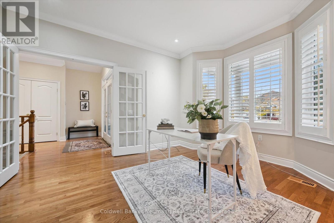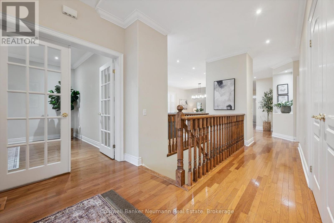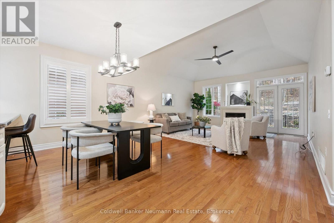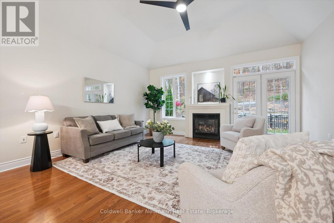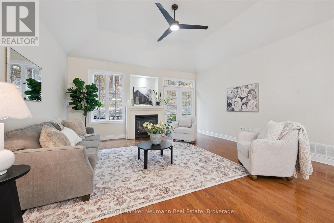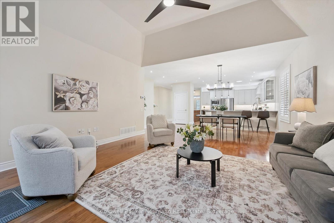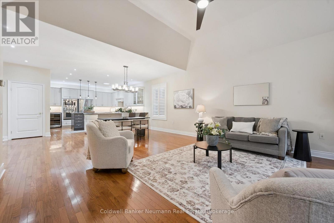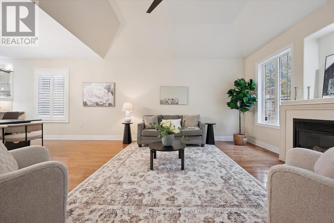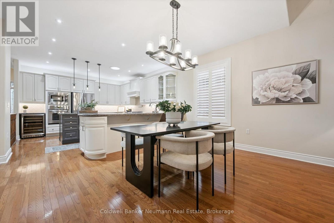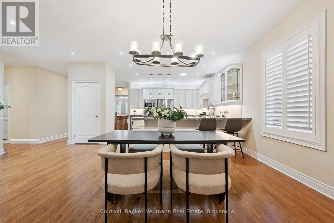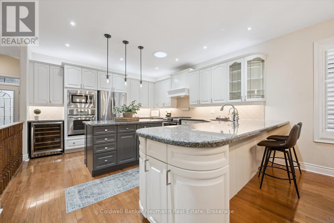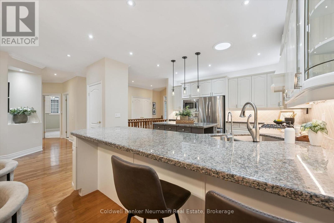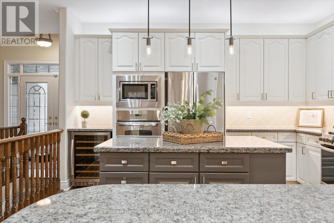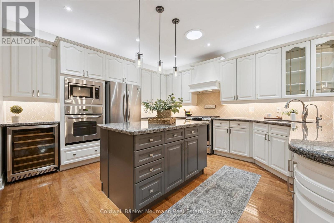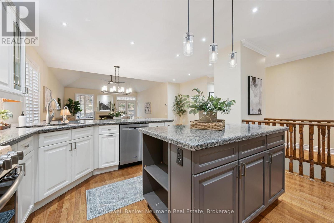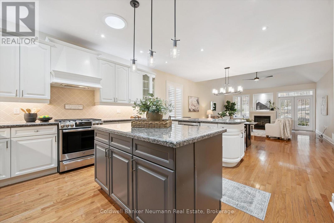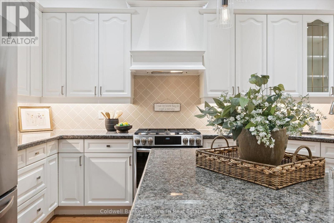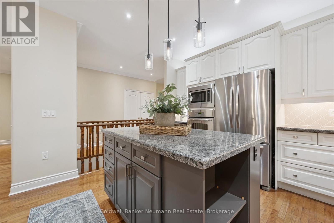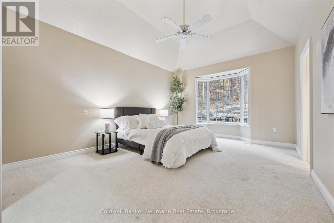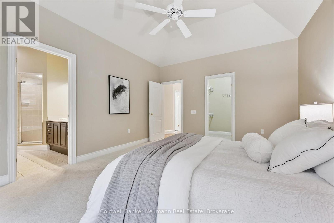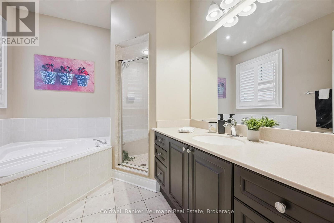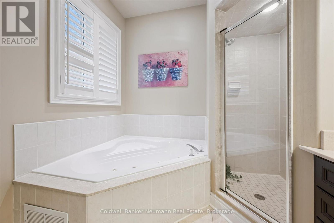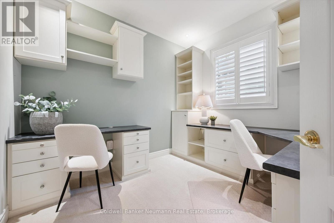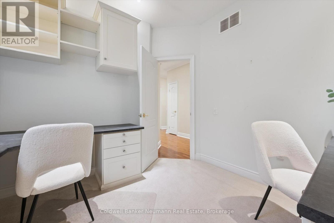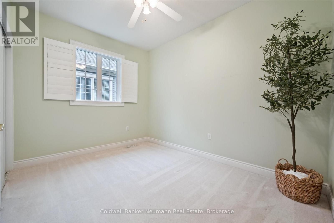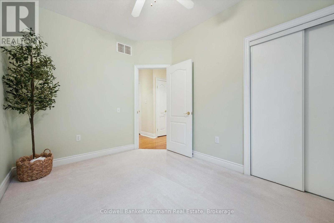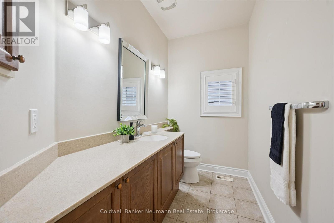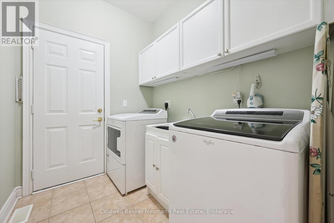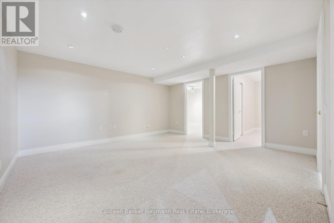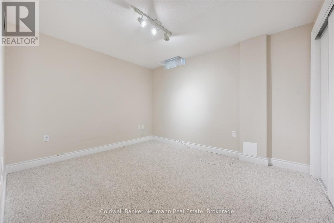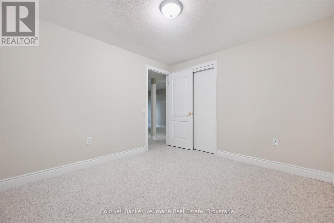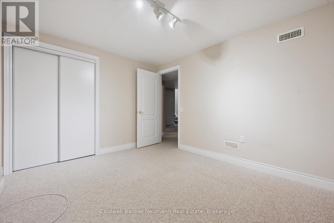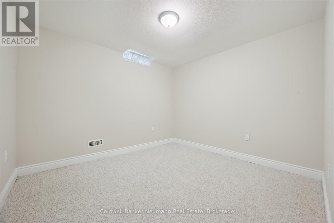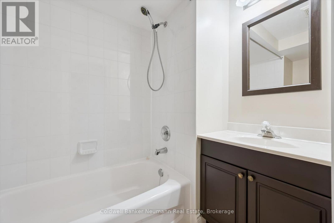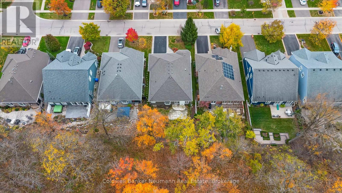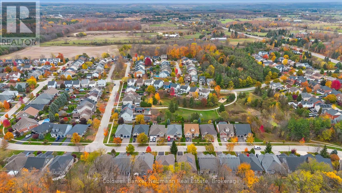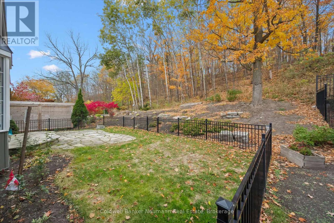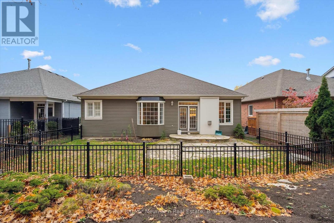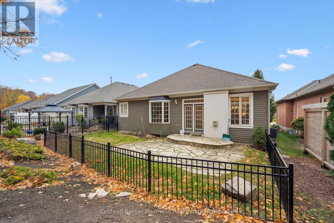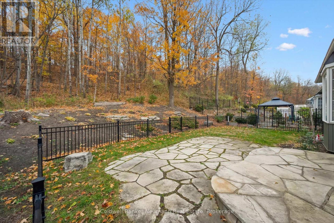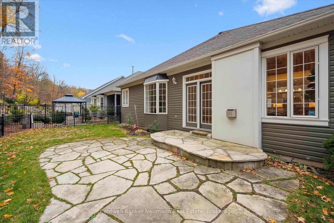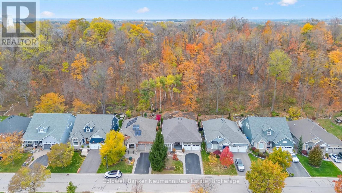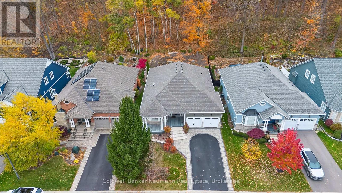188 Ridge Road Guelph/eramosa, Ontario N0B 2K0
$1,099,000
Situated in the quiet village of Rockwood this 1900 sq ft bungalow offers a superb opportunity to enjoy peaceful surroundings backing on to a forever treed ridge. your will be struck by the stone entry leading to the large covered gazebo styled veranda. Once inside the spacious foyer you will see bright den to you left and moving through you will find a huge Chef style kitchen with stainless appliances including a refrigerator, 5 burner dual fuel(gas range electric oven), dishwasher, wine fridge, granite counters, large eating bar and space to spread out with your cooking/baking endeavours and opens to a large dining area with hardwood floors and substantial great room with loads of light crown molding and 5" baseboards throughout.. Garden doors bring you a private comfortable patio to enjoy warm summer evenings The master bedroom is suitable for a king size bed and has an ensuite and walk in closet. An office and/ bedroom and another bedroom and laundry round out the main floor features. In the basement is an open sitting area, bedroom and 4 pc bath with the balance of the basement being unspoiled and ready for your plans be it a workshop, games or theatre room. You will not be disappointed (id:63008)
Property Details
| MLS® Number | X12502086 |
| Property Type | Single Family |
| Community Name | Rockwood |
| EquipmentType | None |
| Features | Wooded Area, Sloping, Flat Site, Conservation/green Belt |
| ParkingSpaceTotal | 6 |
| RentalEquipmentType | None |
Building
| BathroomTotal | 3 |
| BedroomsAboveGround | 3 |
| BedroomsTotal | 3 |
| Age | 16 To 30 Years |
| Amenities | Fireplace(s), Separate Electricity Meters |
| Appliances | Garage Door Opener Remote(s), Water Heater - Tankless, Water Heater, Water Meter, Water Treatment, Dishwasher, Dryer, Garage Door Opener, Oven, Range, Alarm System, Washer, Refrigerator |
| ArchitecturalStyle | Bungalow |
| BasementDevelopment | Finished |
| BasementType | N/a (finished) |
| ConstructionStyleAttachment | Detached |
| CoolingType | Central Air Conditioning |
| ExteriorFinish | Stone, Vinyl Siding |
| FireProtection | Smoke Detectors, Security System |
| FireplacePresent | Yes |
| FireplaceTotal | 1 |
| FoundationType | Poured Concrete |
| HeatingFuel | Natural Gas |
| HeatingType | Forced Air |
| StoriesTotal | 1 |
| SizeInterior | 1500 - 2000 Sqft |
| Type | House |
| UtilityWater | Municipal Water |
Parking
| Attached Garage | |
| Garage |
Land
| Acreage | No |
| Sewer | Sanitary Sewer |
| SizeDepth | 113 Ft ,2 In |
| SizeFrontage | 51 Ft |
| SizeIrregular | 51 X 113.2 Ft |
| SizeTotalText | 51 X 113.2 Ft |
| ZoningDescription | R-1 |
Rooms
| Level | Type | Length | Width | Dimensions |
|---|---|---|---|---|
| Lower Level | Bedroom | 3.03 m | 3.25 m | 3.03 m x 3.25 m |
| Lower Level | Recreational, Games Room | 4.62 m | 4.85 m | 4.62 m x 4.85 m |
| Lower Level | Utility Room | 12.07 m | 16.46 m | 12.07 m x 16.46 m |
| Lower Level | Bedroom | 3.02 m | 3.59 m | 3.02 m x 3.59 m |
| Main Level | Bedroom | 3.62 m | 2.76 m | 3.62 m x 2.76 m |
| Main Level | Dining Room | 4.16 m | 2.43 m | 4.16 m x 2.43 m |
| Main Level | Foyer | 3.17 m | 1.86 m | 3.17 m x 1.86 m |
| Main Level | Kitchen | 4.25 m | 4.93 m | 4.25 m x 4.93 m |
| Main Level | Laundry Room | 1.85 m | 2.34 m | 1.85 m x 2.34 m |
| Main Level | Living Room | 4.99 m | 4.9 m | 4.99 m x 4.9 m |
| Main Level | Bedroom | 3.01 m | 2.91 m | 3.01 m x 2.91 m |
| Main Level | Office | 3.68 m | 4.18 m | 3.68 m x 4.18 m |
| Main Level | Bedroom | 3.96 m | 5.34 m | 3.96 m x 5.34 m |
Utilities
| Cable | Available |
| Electricity | Installed |
| Sewer | Installed |
https://www.realtor.ca/real-estate/29059368/188-ridge-road-guelpheramosa-rockwood-rockwood
John Clark
Salesperson
824 Gordon Street
Guelph, Ontario N1G 1Y7
Collette Aeschlimann
Salesperson
824 Gordon Street
Guelph, Ontario N1G 1Y7

