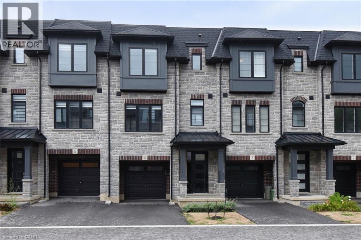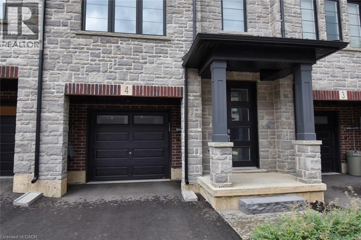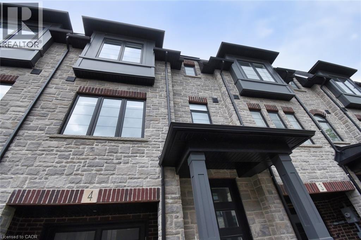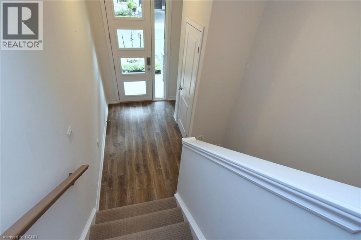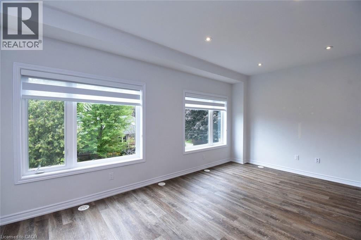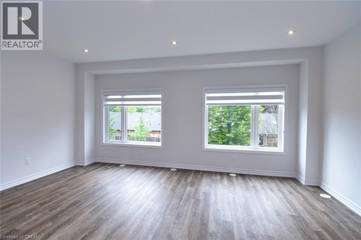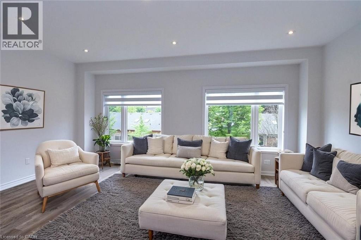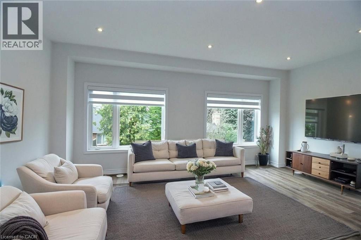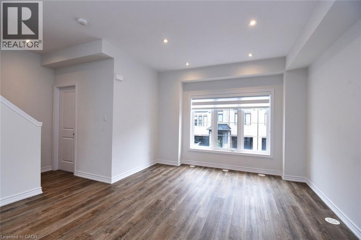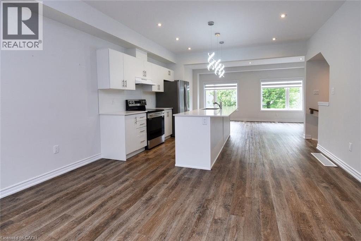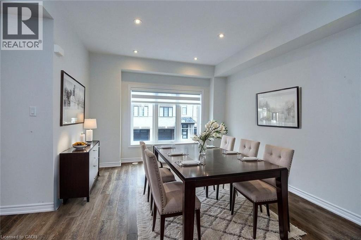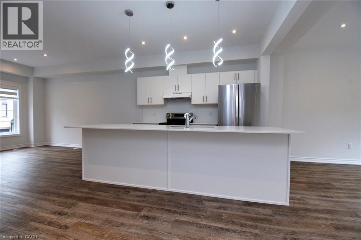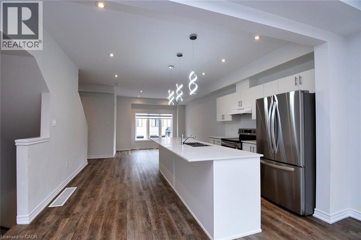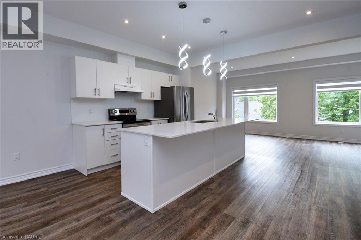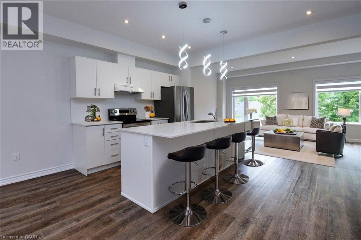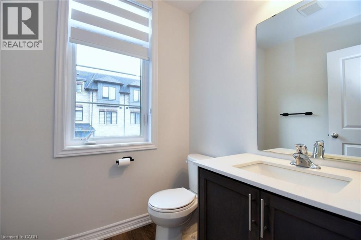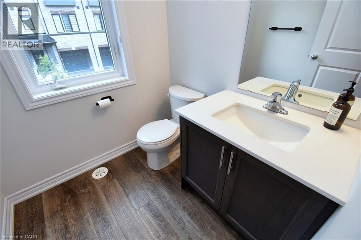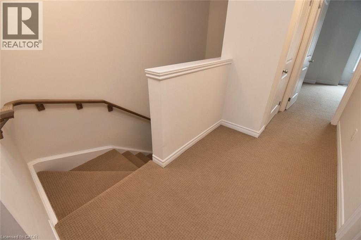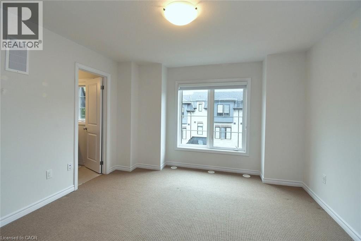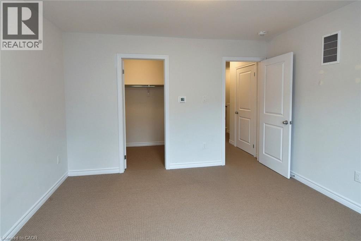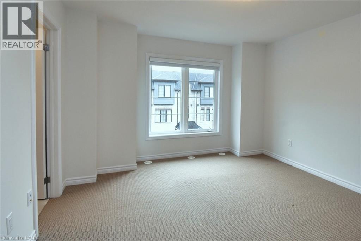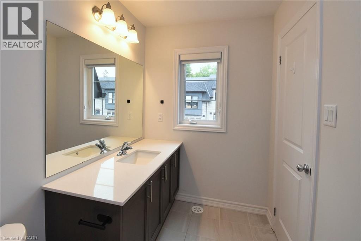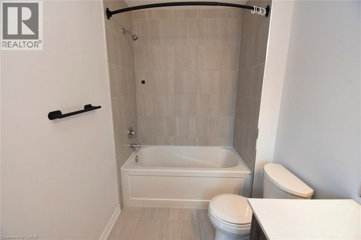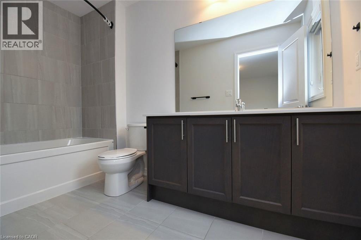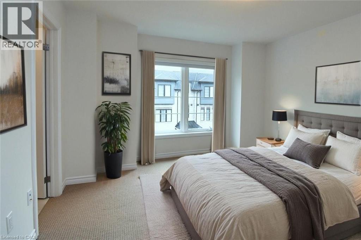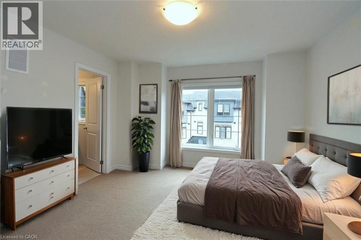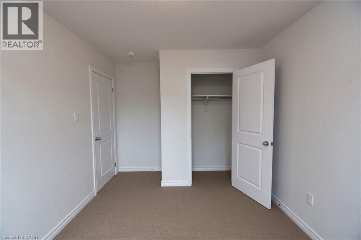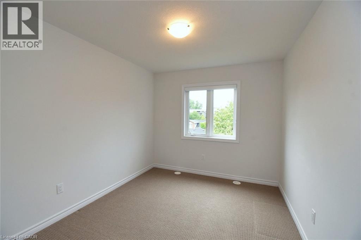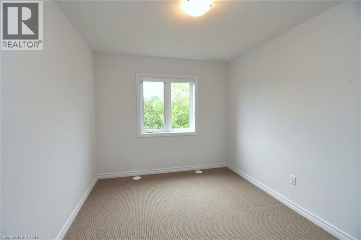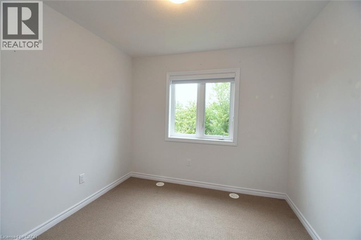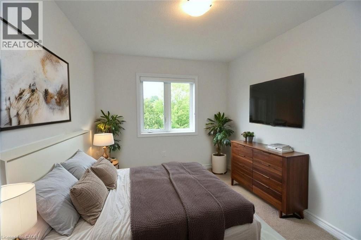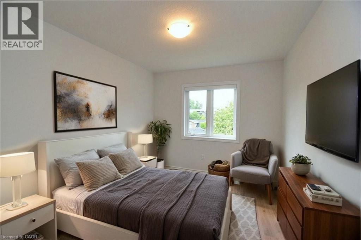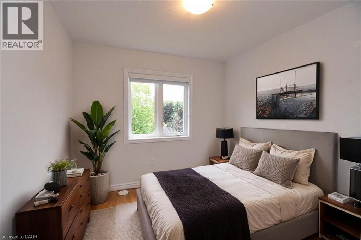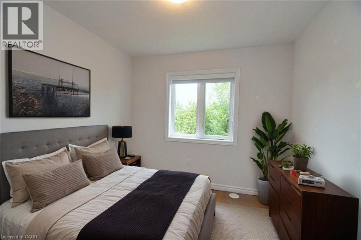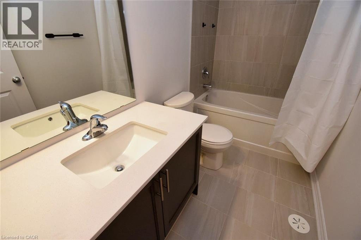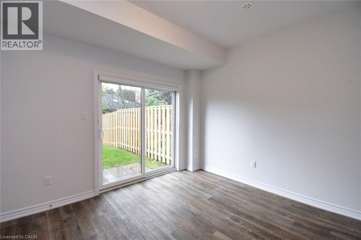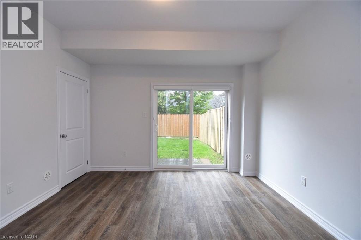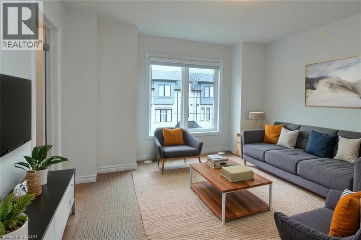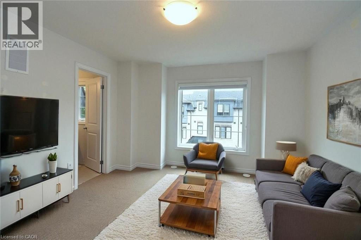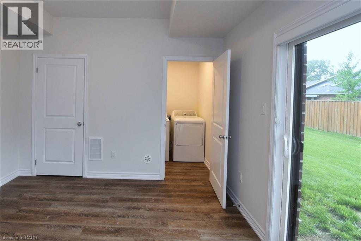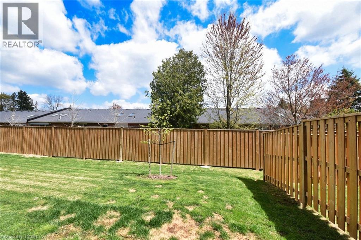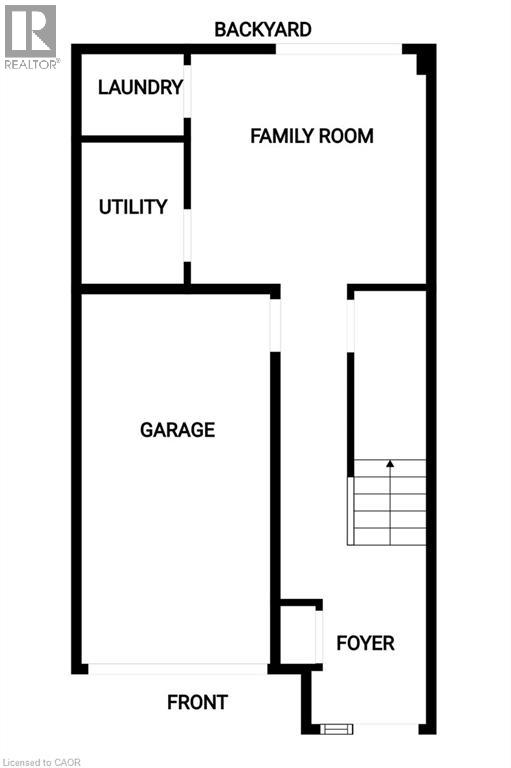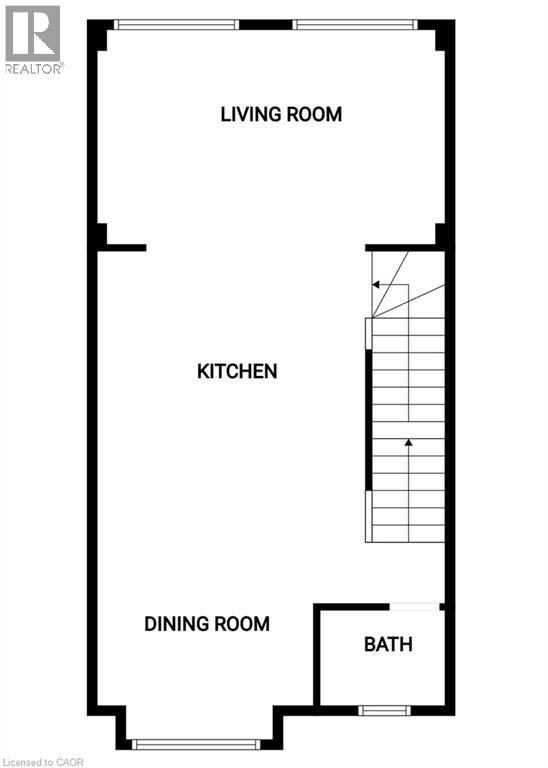187 Wilson Street W Unit# 4 Ancaster, Ontario L9G 1N4
$729,997
Room sizes are approximate and irregular. Stunning, spacious town home in the heart of Ancaster- the perfect location close to highway, trails, shops, and all amenities. Built by Starward Homes in 2023, this home offers peace of mind with everything new and worry-free for years to come. Featuring and open-concept layout with 9 ft ceilings, abundant natural light, and generous room sizes throughout. The primary bedroom includes a large walk-in-closet and a beautiful ensuite bath. An unbeatable price for such quality and location- opportunities like this don't come around often! You'll be proud to call this your home. (id:63008)
Property Details
| MLS® Number | 40782465 |
| Property Type | Single Family |
| AmenitiesNearBy | Airport, Golf Nearby, Hospital, Place Of Worship, Schools |
| CommunityFeatures | Community Centre |
| EquipmentType | Furnace |
| Features | Southern Exposure, Crushed Stone Driveway |
| ParkingSpaceTotal | 2 |
| RentalEquipmentType | Furnace |
Building
| BathroomTotal | 3 |
| BedroomsAboveGround | 3 |
| BedroomsTotal | 3 |
| Appliances | Dishwasher, Dryer, Refrigerator, Stove, Washer, Hood Fan, Window Coverings, Garage Door Opener |
| ArchitecturalStyle | 3 Level |
| BasementType | None |
| ConstructedDate | 2023 |
| ConstructionStyleAttachment | Attached |
| CoolingType | Central Air Conditioning |
| ExteriorFinish | Brick Veneer, Stone, Vinyl Siding |
| FoundationType | Poured Concrete |
| HalfBathTotal | 1 |
| HeatingFuel | Natural Gas |
| HeatingType | Forced Air |
| StoriesTotal | 3 |
| SizeInterior | 1931 Sqft |
| Type | Row / Townhouse |
| UtilityWater | Municipal Water |
Parking
| Attached Garage |
Land
| AccessType | Road Access |
| Acreage | No |
| LandAmenities | Airport, Golf Nearby, Hospital, Place Of Worship, Schools |
| Sewer | Municipal Sewage System |
| SizeDepth | 91 Ft |
| SizeFrontage | 20 Ft |
| SizeTotalText | Under 1/2 Acre |
| ZoningDescription | R2 |
Rooms
| Level | Type | Length | Width | Dimensions |
|---|---|---|---|---|
| Second Level | 2pc Bathroom | 6'0'' x 5'6'' | ||
| Second Level | Dining Room | 14'0'' x 12'0'' | ||
| Second Level | Kitchen | 15'0'' x 14'0'' | ||
| Second Level | Living Room | 12'1'' x 11'1'' | ||
| Third Level | Full Bathroom | 6'8'' x 5'0'' | ||
| Third Level | 3pc Bathroom | Measurements not available | ||
| Third Level | Primary Bedroom | 13'1'' x 12'6'' | ||
| Third Level | Bedroom | 10'10'' x 9'1'' | ||
| Third Level | Bedroom | 14'0'' x 9'4'' | ||
| Main Level | Family Room | 12'7'' x 11'7'' | ||
| Main Level | Foyer | 10'0'' x 6'0'' |
https://www.realtor.ca/real-estate/29035831/187-wilson-street-w-unit-4-ancaster
Sarah Pierssens
Salesperson
57-B John Street S. Unit 1a
Hamilton, Ontario L8N 2B9

