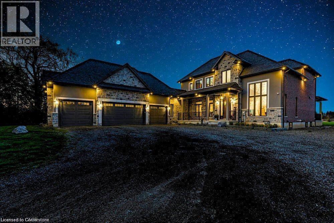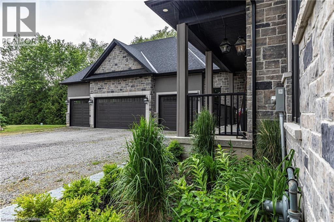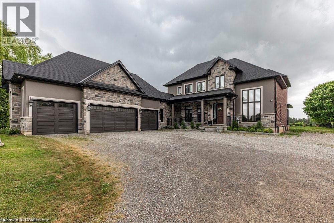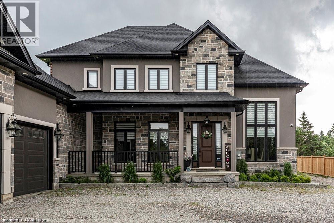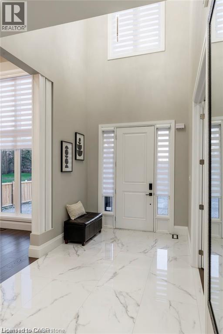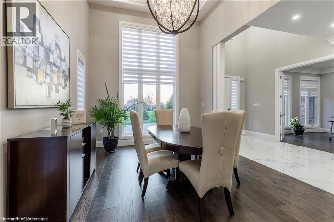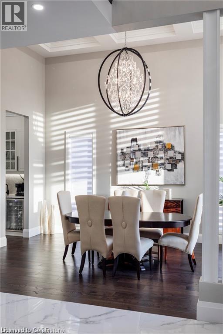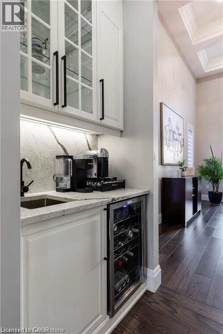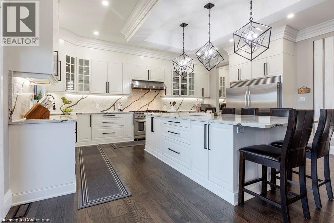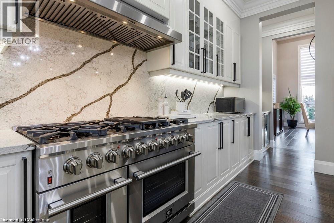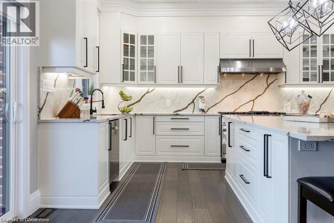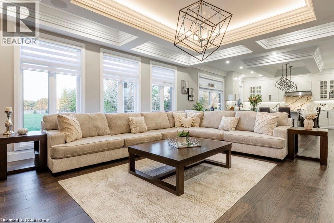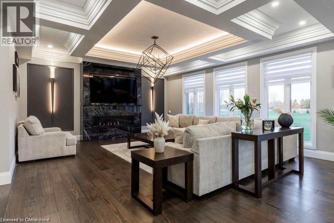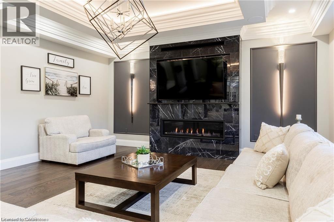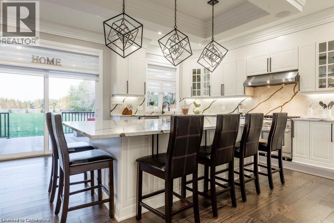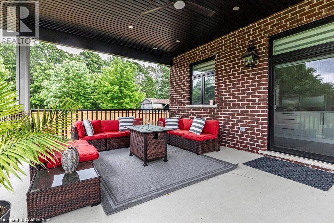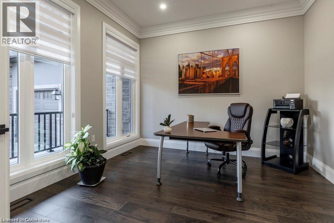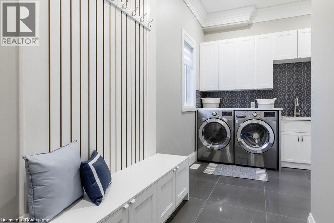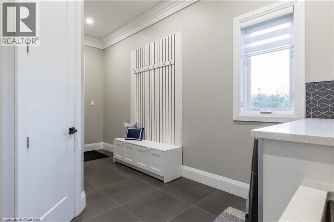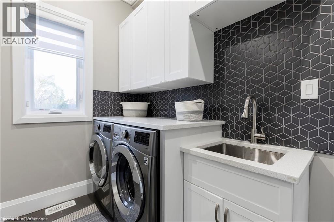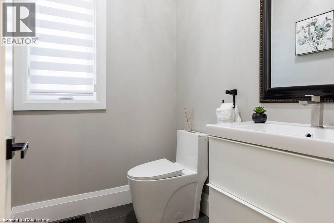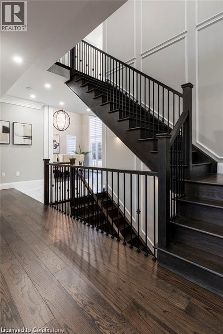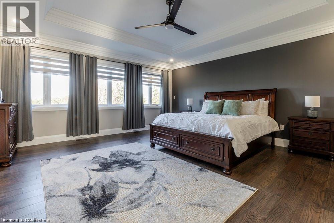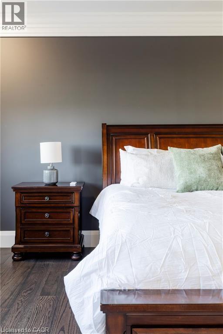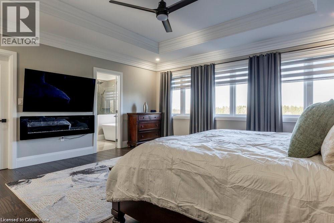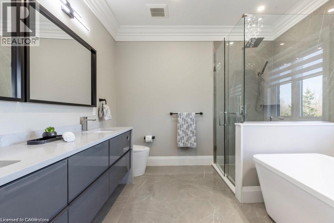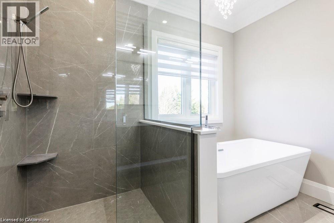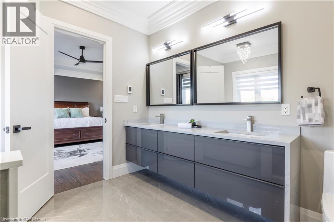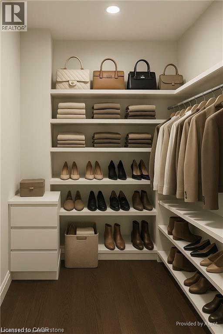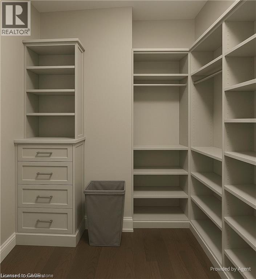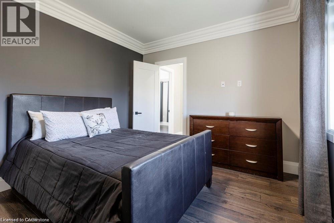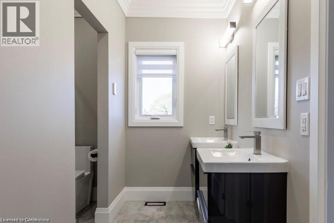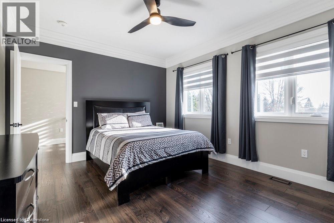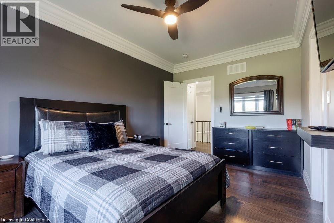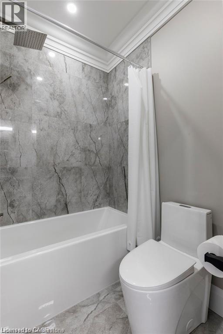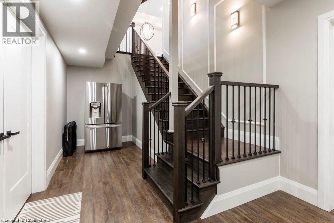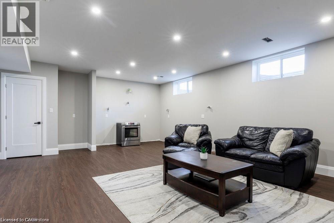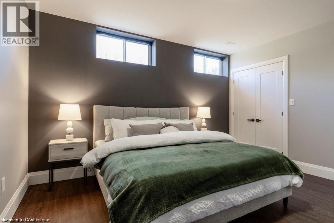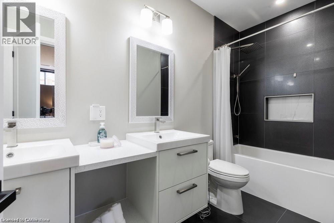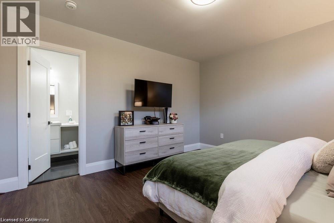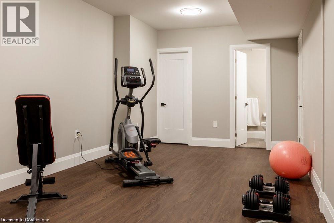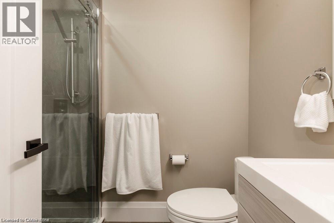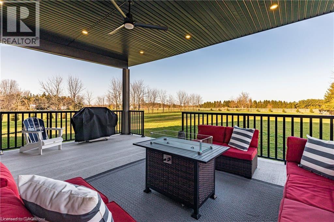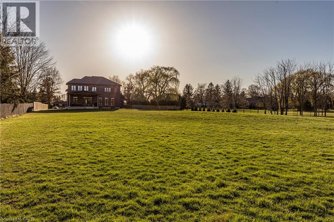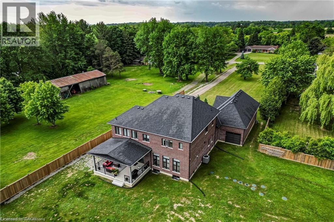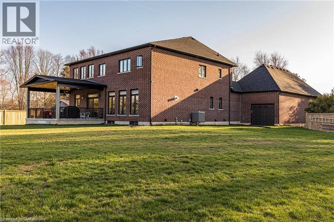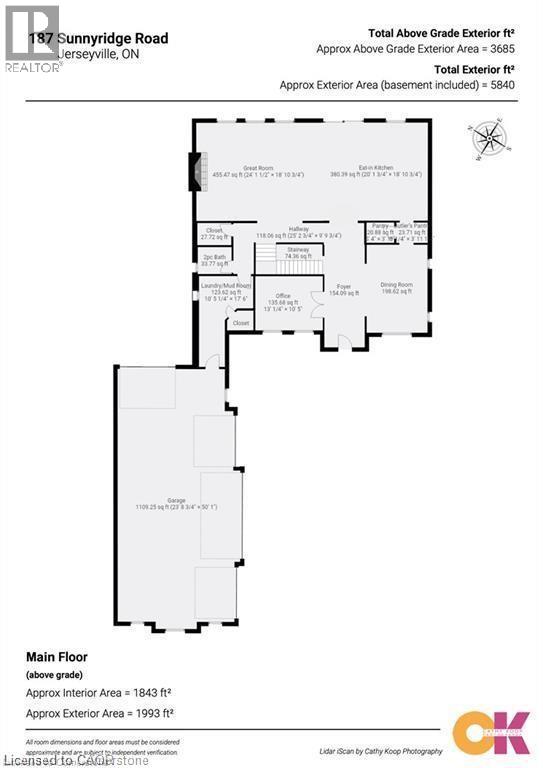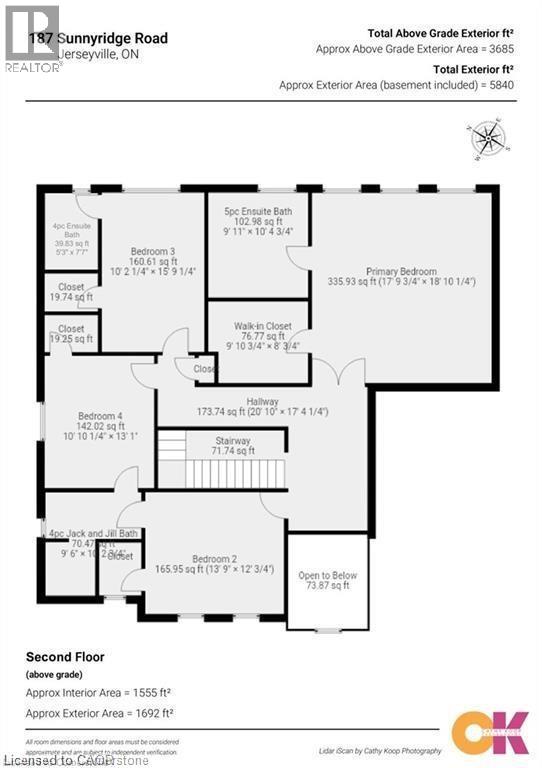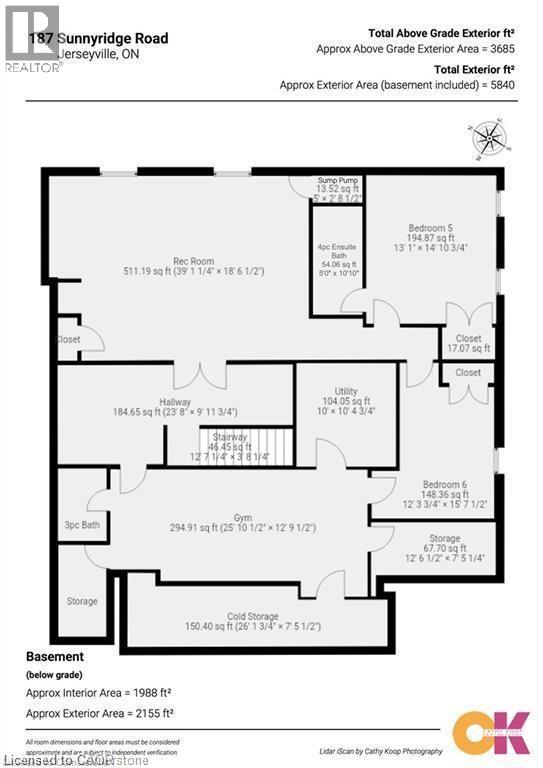187 Sunnyridge Road Ancaster, Ontario L0R 1R0
$2,397,000
Experience refined country living in this custom-built 2-storey home, privately set 350’ back on nearly 2 acres with sweeping pastoral views. A grand foyer with 20’ ceilings and porcelain floors sets the tone for the quality and craftsmanship throughout. The chef’s kitchen impresses with quartz counters/backsplash, high-end appliances, 8-burner gas range, cappuccino bar, and walk-in butler’s pantry, opening to the Great Room with 10’ coffered ceilings, hardwood floors, gas fireplace, custom lighting, and built-in sound. Entertain indoors or out with the expansive covered deck. A formal dining room with 15’ coffered ceilings and oversized windows captures natural light and scenery. On the upper level, 9’ ceilings enhance the serene primary suite with spa-inspired ensuite, plus a second bedroom with private 4-pc bath and two more bedrooms sharing a 5 pce. Jack & Jill bath. The fully finished lower level offers a large rec room (rough-in for kitchen or wet bar), gym, storage, and two additional bedrooms—each with their own bath—perfect for in-law or multi-generational living. Additional highlights include: a 4.5-car garage with inside entry to spacious mudroom with laundry room w/ built ins, side by side washer & dryer & lge. walk in closet, the fully fenced deep backyard with room for your dream oasis, would that include an inpool, court &/or gardens. A rare blend of space, sophistication, and flexibility—your private oasis awaits. (id:63008)
Property Details
| MLS® Number | 40763805 |
| Property Type | Single Family |
| AmenitiesNearBy | Golf Nearby, Park, Place Of Worship, Playground |
| CommunicationType | Fiber |
| CommunityFeatures | Quiet Area, Community Centre, School Bus |
| EquipmentType | None |
| Features | Backs On Greenbelt, Conservation/green Belt, Wet Bar, Crushed Stone Driveway, Country Residential, Sump Pump, Automatic Garage Door Opener |
| ParkingSpaceTotal | 29 |
| RentalEquipmentType | None |
| Structure | Porch |
Building
| BathroomTotal | 6 |
| BedroomsAboveGround | 4 |
| BedroomsBelowGround | 2 |
| BedroomsTotal | 6 |
| Appliances | Central Vacuum, Dishwasher, Dryer, Microwave, Refrigerator, Water Purifier, Wet Bar, Washer, Range - Gas, Gas Stove(s), Hood Fan, Window Coverings, Wine Fridge, Garage Door Opener |
| ArchitecturalStyle | 2 Level |
| BasementDevelopment | Finished |
| BasementType | Full (finished) |
| ConstructedDate | 2022 |
| ConstructionStyleAttachment | Detached |
| CoolingType | Central Air Conditioning |
| ExteriorFinish | Brick, Stone |
| FireProtection | Smoke Detectors, Unknown |
| FireplacePresent | Yes |
| FireplaceTotal | 2 |
| Fixture | Ceiling Fans |
| FoundationType | Poured Concrete |
| HalfBathTotal | 1 |
| HeatingFuel | Natural Gas |
| HeatingType | Forced Air |
| StoriesTotal | 2 |
| SizeInterior | 5739 Sqft |
| Type | House |
| UtilityWater | Cistern |
Parking
| Attached Garage |
Land
| AccessType | Road Access, Highway Access |
| Acreage | Yes |
| FenceType | Partially Fenced |
| LandAmenities | Golf Nearby, Park, Place Of Worship, Playground |
| Sewer | Septic System |
| SizeDepth | 702 Ft |
| SizeFrontage | 93 Ft |
| SizeIrregular | 1.98 |
| SizeTotal | 1.98 Ac|1/2 - 1.99 Acres |
| SizeTotalText | 1.98 Ac|1/2 - 1.99 Acres |
| ZoningDescription | S1 |
Rooms
| Level | Type | Length | Width | Dimensions |
|---|---|---|---|---|
| Second Level | 4pc Bathroom | 5'3'' x 7'7'' | ||
| Second Level | Bedroom | 10'10'' x 13'1'' | ||
| Second Level | 5pc Bathroom | 9'6'' x 10'3'' | ||
| Second Level | Bedroom | 10'2'' x 15'9'' | ||
| Second Level | Bedroom | 13'9'' x 12'1'' | ||
| Second Level | 5pc Bathroom | 9'11'' x 10'5'' | ||
| Second Level | Primary Bedroom | 17'10'' x 18'10'' | ||
| Basement | Cold Room | 26'2'' x 7'5'' | ||
| Basement | Utility Room | 12'6'' x 7'5'' | ||
| Basement | Utility Room | 10'1'' x 10'5'' | ||
| Basement | Gym | 25'10'' x 12'9'' | ||
| Basement | 3pc Bathroom | 4'11'' x 7'4'' | ||
| Basement | 5pc Bathroom | 5'0'' x 10'10'' | ||
| Basement | Bedroom | 12'4'' x 15'8'' | ||
| Basement | Bedroom | 13'1'' x 14'11'' | ||
| Basement | Recreation Room | 39'1'' x 18'7'' | ||
| Main Level | Laundry Room | 10'5'' x 17'6'' | ||
| Main Level | 2pc Bathroom | 6'6'' x 5'2'' | ||
| Main Level | Office | 13'0'' x 10'5'' | ||
| Main Level | Great Room | 24'2'' x 18'11'' | ||
| Main Level | Pantry | 6'0'' x 3'11'' | ||
| Main Level | Eat In Kitchen | 20'2'' x 18'11'' | ||
| Main Level | Dining Room | 11'9'' x 16'11'' | ||
| Main Level | Foyer | 7'10'' x 19'10'' |
Utilities
| Cable | Available |
| Natural Gas | Available |
| Telephone | Available |
https://www.realtor.ca/real-estate/28781733/187-sunnyridge-road-ancaster
Colette Cooper
Broker
1122 Wilson Street W Suite 200
Ancaster, Ontario L9G 3K9


