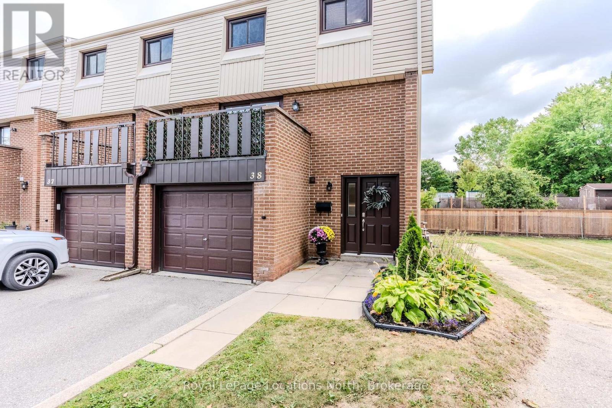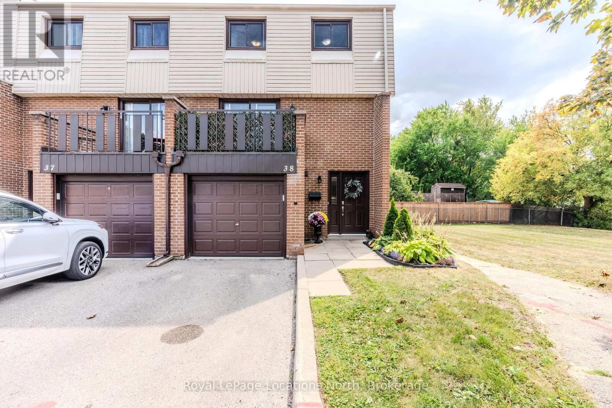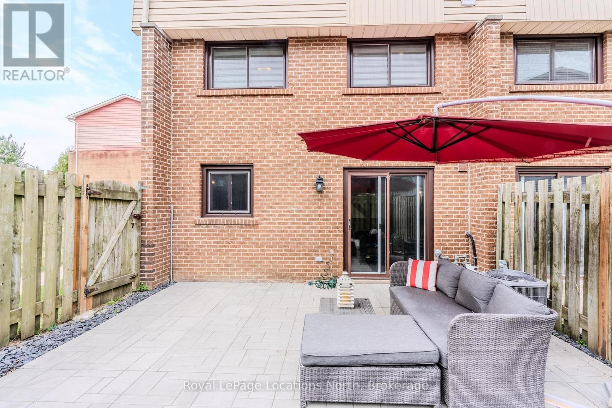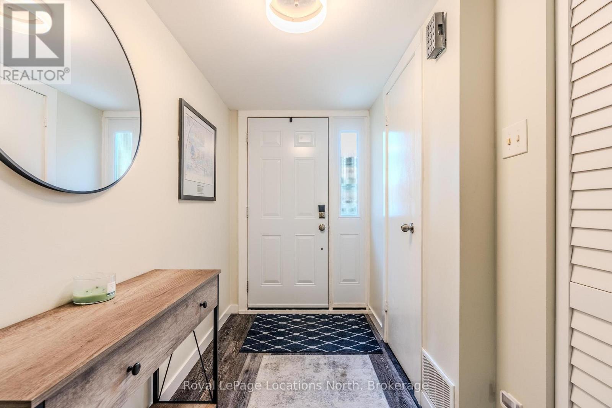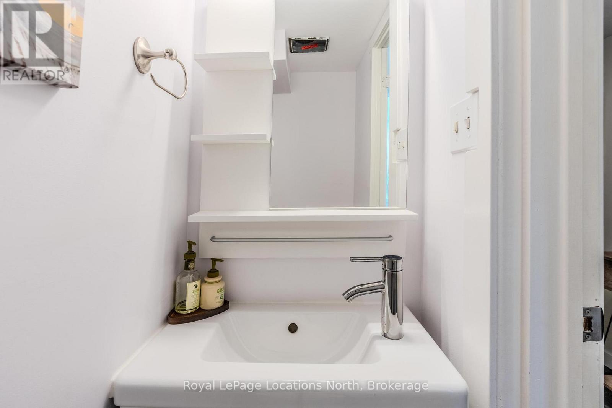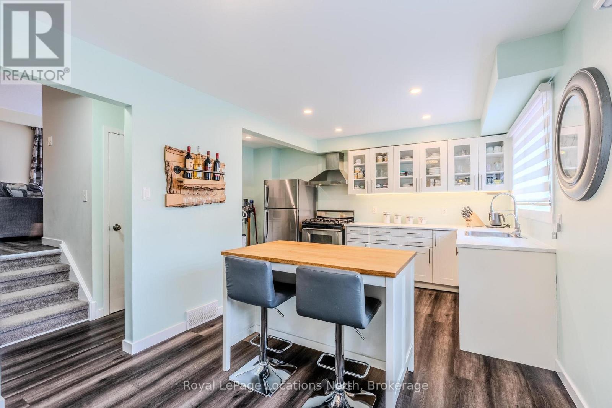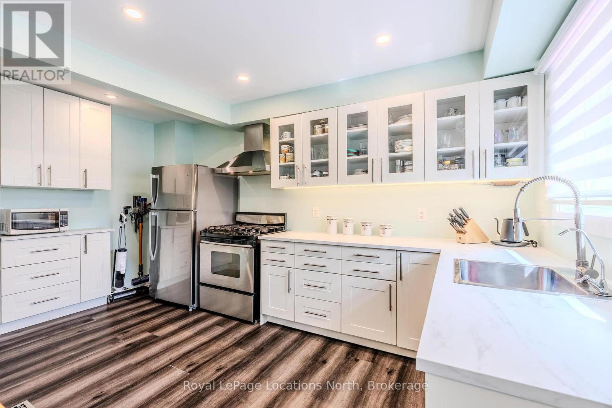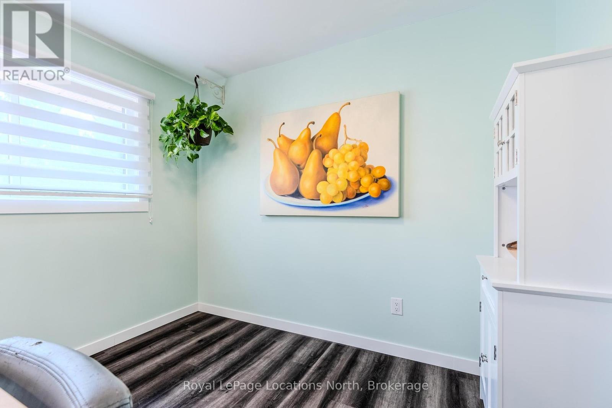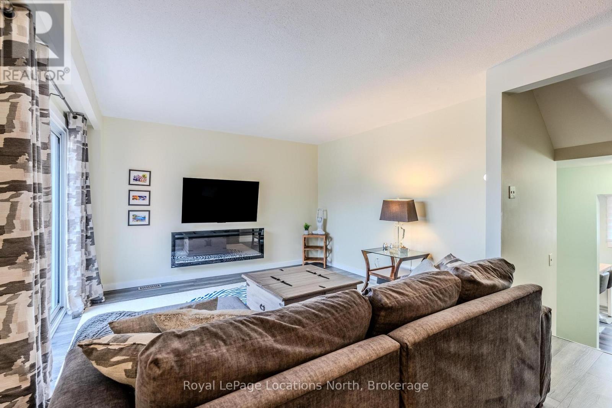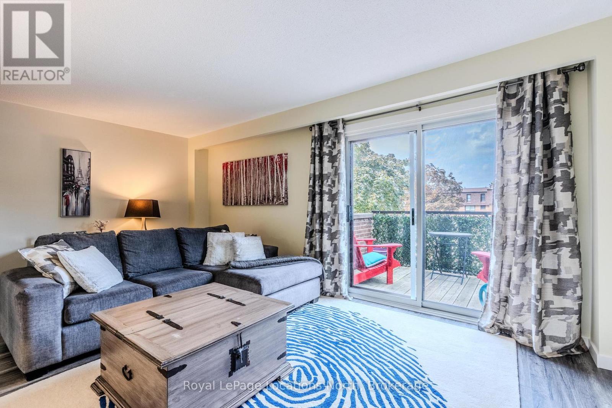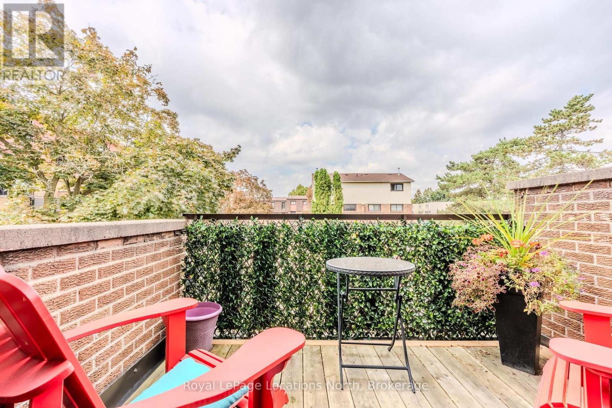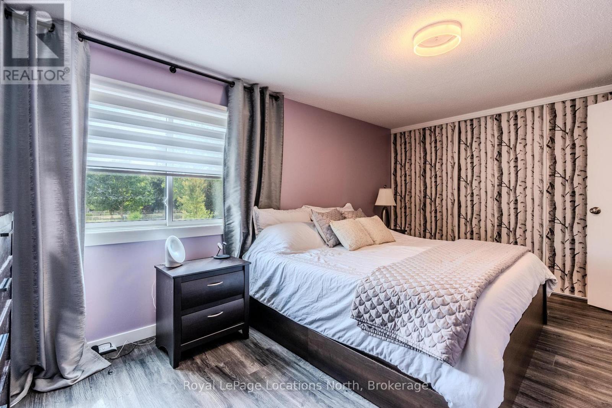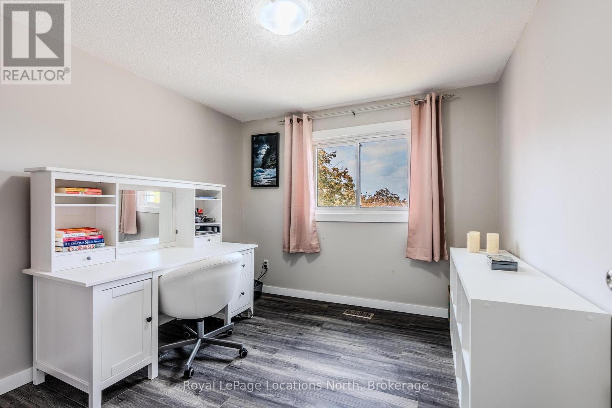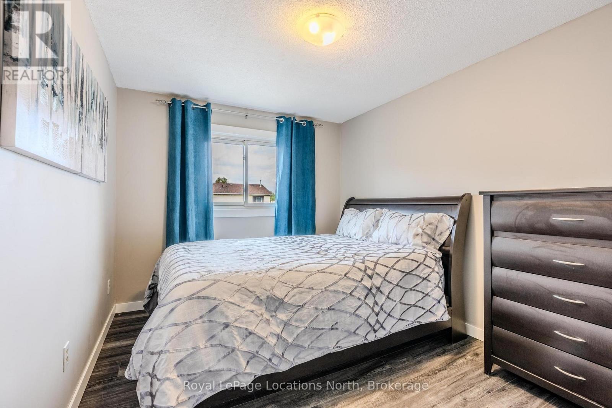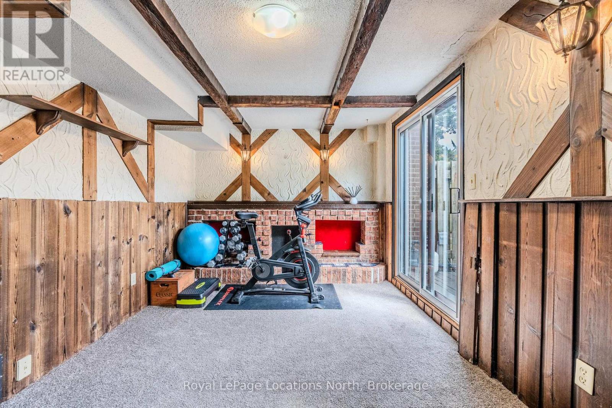187 Grulke Street Kitchener, Ontario N2A 2S6
$598,000Maintenance, Insurance, Parking
$460 Monthly
Maintenance, Insurance, Parking
$460 MonthlyLooking for a spacious, modern home in a prime location? This fully renovated end-unit condo has it all! Ideally located just minutes from Hwy 401, shopping, skiing and countless amenities, convenience is built right in. Inside, you'll love the bright, multi-level layout that offers both privacy and comfort. The updated kitchen (with stainless steel appliances) is open and inviting, leading to a spacious living room with balcony. The primary bedroom features a walk-in closet, plus two additional bedrooms with custom storage. The finished lower-level rec room provides even more living space and opens to a private, fenced patio. In-unit laundry (washer & dryer included), a main floor powder room, and a central 4-piece bathroom with the potential to extend into the walk-in closet to add everyday ease. Recent upgrades include new carpet, central A/C, and more. Parking is never a problem with your own attached garage plus an additional spot. Bonus is the potential to add inside entry to garage. This home has it all! (id:63008)
Property Details
| MLS® Number | X12464897 |
| Property Type | Single Family |
| CommunityFeatures | Pet Restrictions |
| EquipmentType | Water Heater |
| Features | Balcony, In Suite Laundry |
| ParkingSpaceTotal | 2 |
| RentalEquipmentType | Water Heater |
Building
| BathroomTotal | 2 |
| BedroomsAboveGround | 3 |
| BedroomsTotal | 3 |
| Amenities | Fireplace(s) |
| Appliances | Water Softener, Blinds, Dishwasher, Dryer, Hood Fan, Stove, Washer, Refrigerator |
| ArchitecturalStyle | Multi-level |
| BasementDevelopment | Finished |
| BasementFeatures | Walk Out |
| BasementType | N/a (finished) |
| CoolingType | Central Air Conditioning |
| ExteriorFinish | Brick, Aluminum Siding |
| FireplacePresent | Yes |
| FireplaceType | Insert |
| HalfBathTotal | 1 |
| HeatingFuel | Natural Gas |
| HeatingType | Forced Air |
| SizeInterior | 1200 - 1399 Sqft |
| Type | Row / Townhouse |
Parking
| Attached Garage | |
| Garage |
Land
| Acreage | No |
Rooms
| Level | Type | Length | Width | Dimensions |
|---|---|---|---|---|
| Second Level | Kitchen | 3.5 m | 4.54 m | 3.5 m x 4.54 m |
| Second Level | Dining Room | 4.77 m | 4.72 m | 4.77 m x 4.72 m |
| Second Level | Living Room | 5.99 m | 4.47 m | 5.99 m x 4.47 m |
| Third Level | Primary Bedroom | 6.9 m | 3.55 m | 6.9 m x 3.55 m |
| Lower Level | Recreational, Games Room | 5.74 m | 4.77 m | 5.74 m x 4.77 m |
| Main Level | Bathroom | 1.67 m | 1.02 m | 1.67 m x 1.02 m |
| Upper Level | Bedroom 2 | 5.48 m | 2.74 m | 5.48 m x 2.74 m |
| Upper Level | Bedroom 3 | 3.02 m | 3.25 m | 3.02 m x 3.25 m |
| Upper Level | Bathroom | 2.63 m | 1.31 m | 2.63 m x 1.31 m |
https://www.realtor.ca/real-estate/28995279/187-grulke-street-kitchener
Jessica Lohnes
Salesperson
112 Hurontario St
Collingwood, Ontario L9Y 2L8

