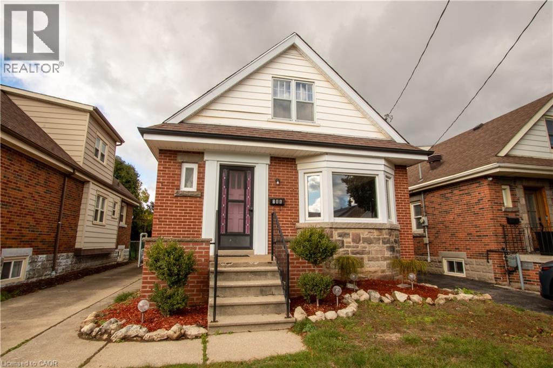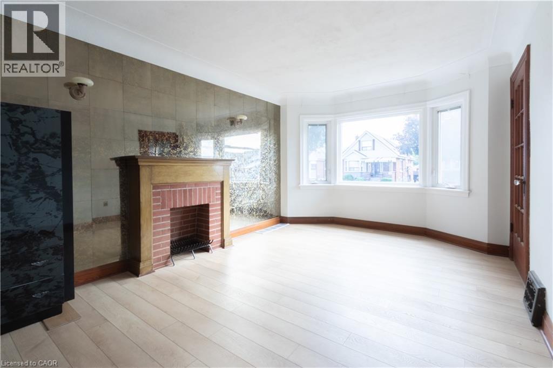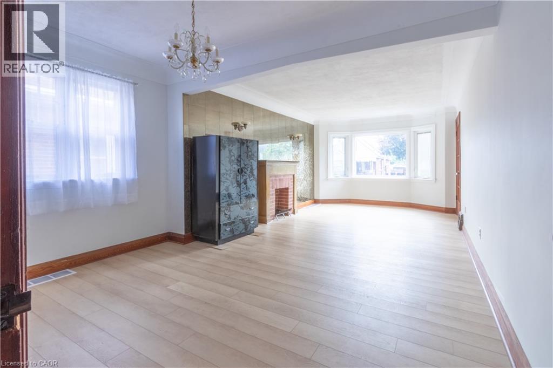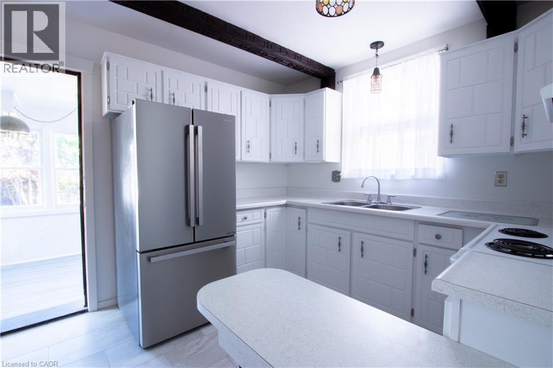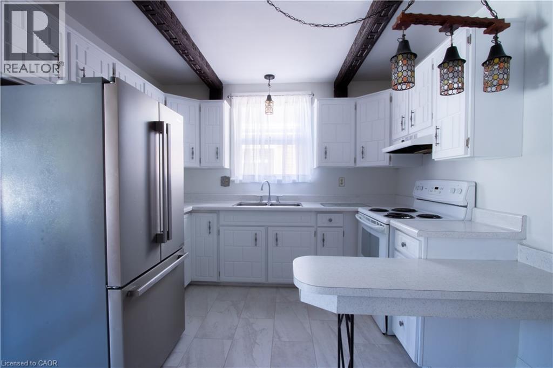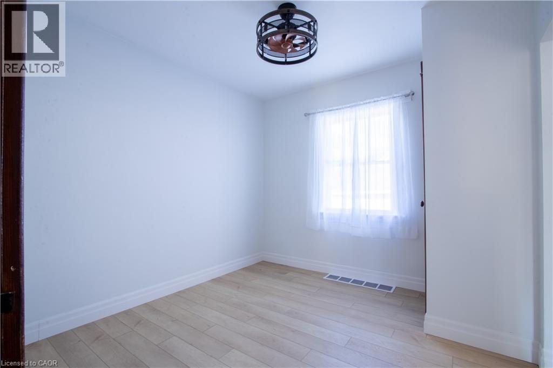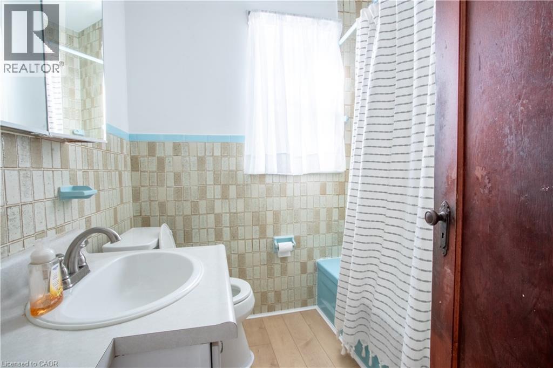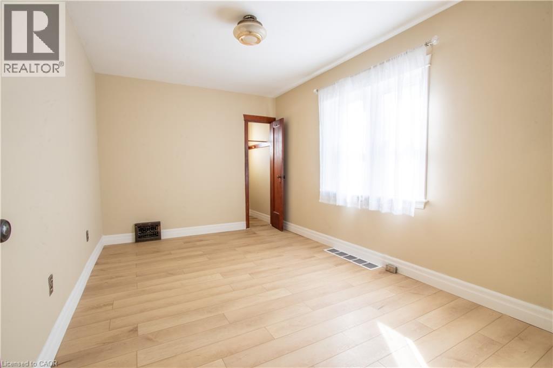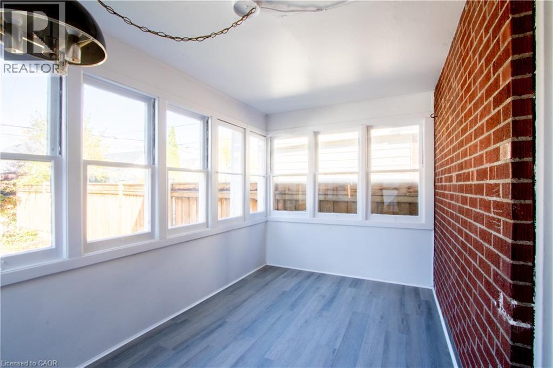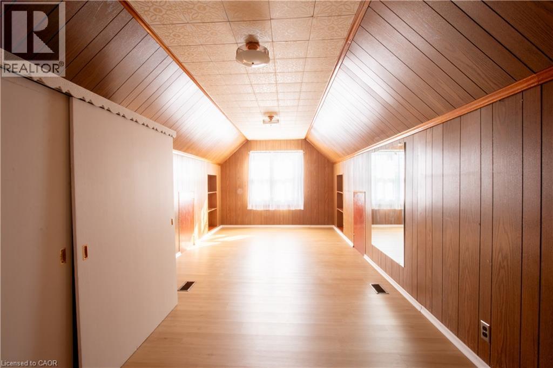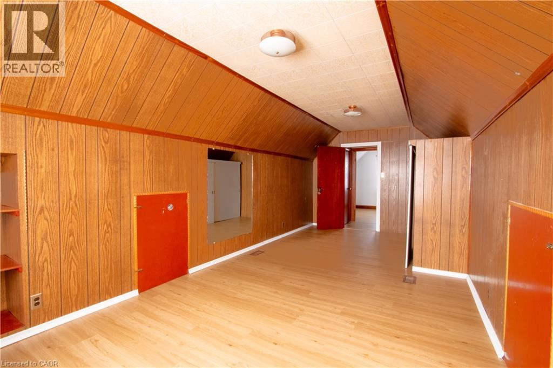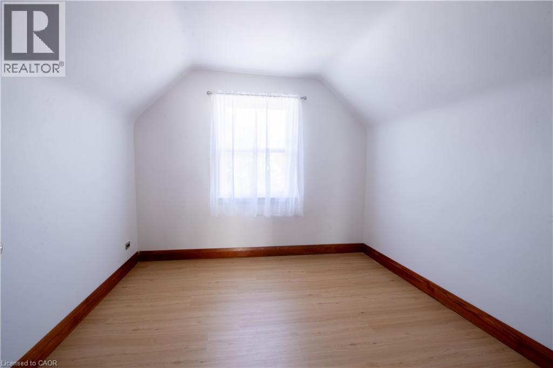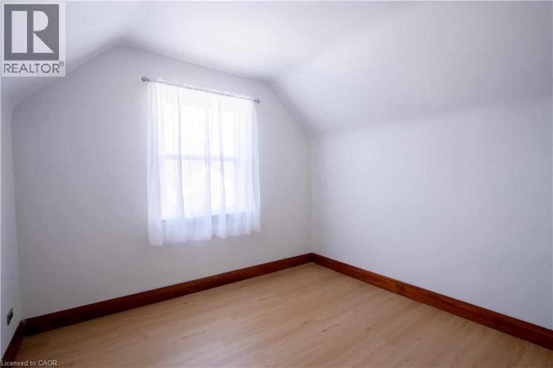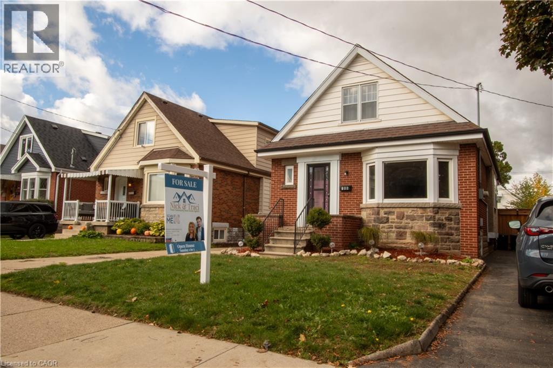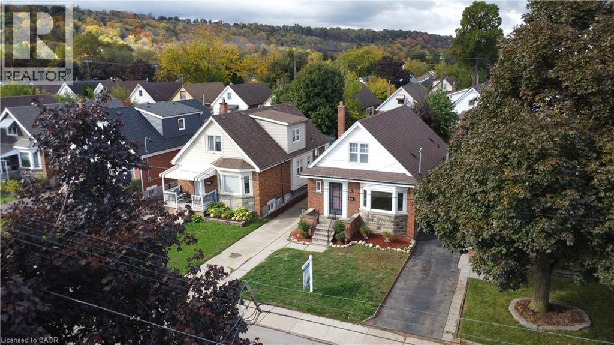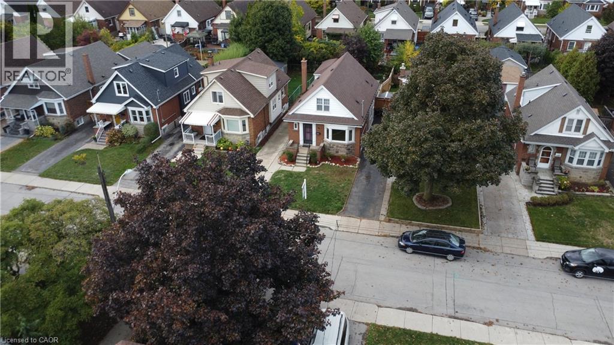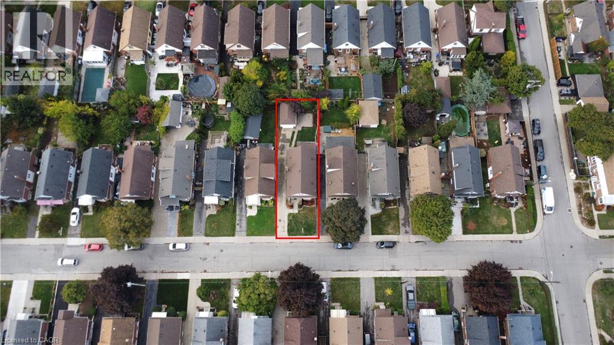186 Huxley Avenue S Hamilton, Ontario L8K 2R3
$584,900
Welcome to 186 Huxley Ave S, a charming home nestled in a family-friendly neighbourhood in East Hamilton. Surrounded by tree-lined streets, schools, parks, and close to shopping and transit, this location offers both convenience and community. Inside, you’ll find newly renovated floors and fresh paint throughout, creating a bright and inviting space ready to move in and enjoy. A sunroom at the back of the home provides extra living space filled with natural light — perfect for relaxing, entertaining, or enjoying morning coffee. Practical updates include newer windows, furnace, and air conditioning, providing comfort and efficiency year-round. Outside, the property features a detached garage, offering parking, storage, or workshop potential. This home combines modern updates with classic character in a well-established neighbourhood — a perfect opportunity for first-time buyers, families, or anyone looking to settle in a welcoming Hamilton community. (id:63008)
Property Details
| MLS® Number | 40767776 |
| Property Type | Single Family |
| AmenitiesNearBy | Park, Place Of Worship, Playground, Public Transit, Schools, Shopping |
| CommunityFeatures | Quiet Area |
| ParkingSpaceTotal | 6 |
Building
| BathroomTotal | 1 |
| BedroomsAboveGround | 2 |
| BedroomsBelowGround | 1 |
| BedroomsTotal | 3 |
| BasementDevelopment | Partially Finished |
| BasementType | Full (partially Finished) |
| ConstructionMaterial | Concrete Block, Concrete Walls |
| ConstructionStyleAttachment | Detached |
| CoolingType | Central Air Conditioning |
| ExteriorFinish | Aluminum Siding, Brick, Concrete |
| Fixture | Ceiling Fans |
| HeatingFuel | Natural Gas |
| HeatingType | Forced Air |
| StoriesTotal | 2 |
| SizeInterior | 1288 Sqft |
| Type | House |
Parking
| Detached Garage |
Land
| AccessType | Highway Access |
| Acreage | No |
| LandAmenities | Park, Place Of Worship, Playground, Public Transit, Schools, Shopping |
| Sewer | Municipal Sewage System |
| SizeDepth | 102 Ft |
| SizeFrontage | 34 Ft |
| SizeTotalText | Under 1/2 Acre |
| ZoningDescription | C |
Rooms
| Level | Type | Length | Width | Dimensions |
|---|---|---|---|---|
| Second Level | Bedroom | 23'0'' x 10'2'' | ||
| Basement | Other | 20'6'' x 15'9'' | ||
| Basement | Laundry Room | 19'11'' x 9'6'' | ||
| Basement | Bedroom | 16'10'' x 10'10'' | ||
| Main Level | Bedroom | 14'3'' x 9'6'' | ||
| Main Level | Sunroom | 13'3'' x 7'5'' | ||
| Main Level | 4pc Bathroom | 6'1'' x 6'10'' | ||
| Main Level | Kitchen | 9'11'' x 10'10'' | ||
| Main Level | Living Room/dining Room | 24' x 11'11'' |
https://www.realtor.ca/real-estate/29023393/186-huxley-avenue-s-hamilton
Traci Burt
Salesperson
431 Concession Street
Hamilton, Ontario L9A 1C1
Nick Burt
Salesperson
431 Concession Street
Hamilton, Ontario L9A 1C1

