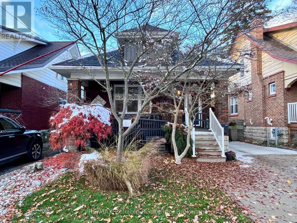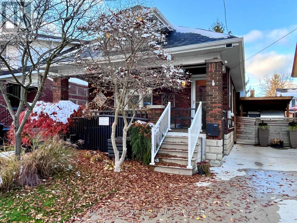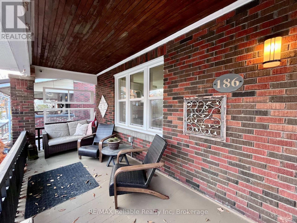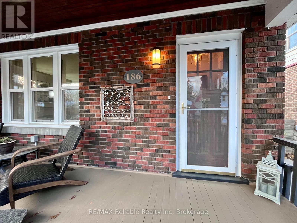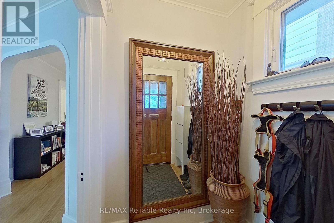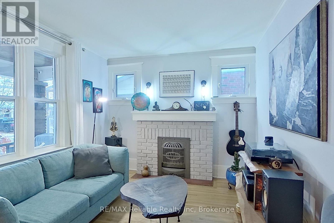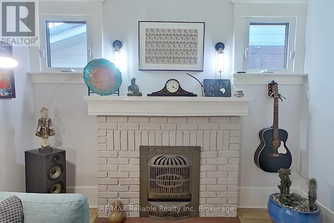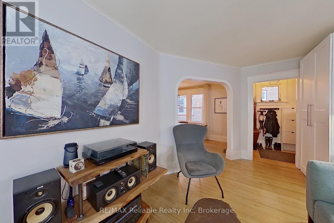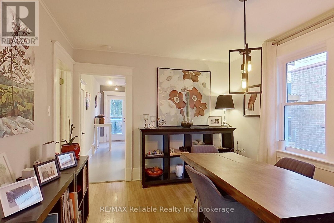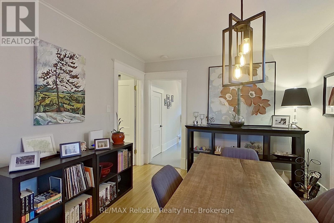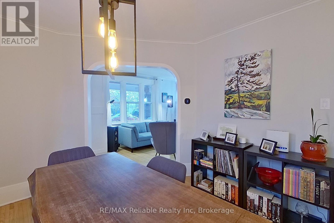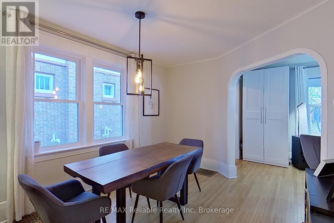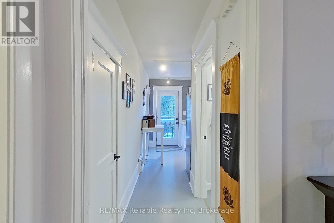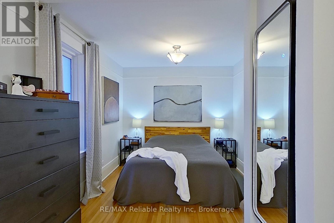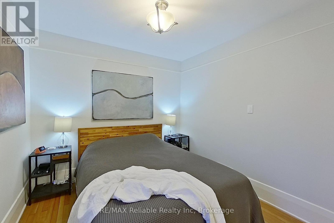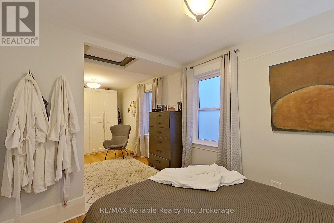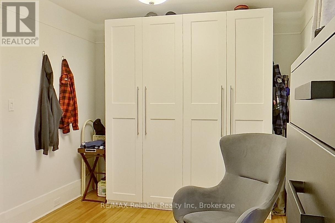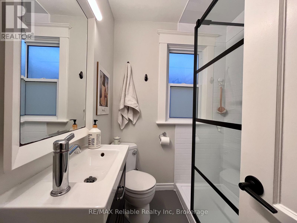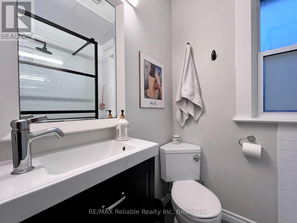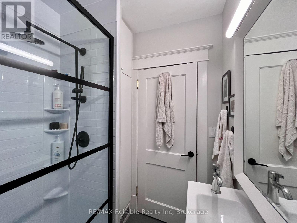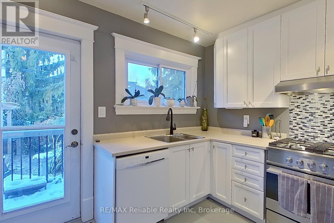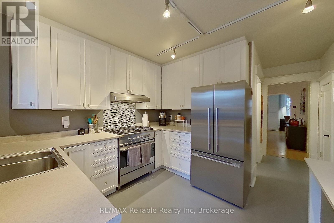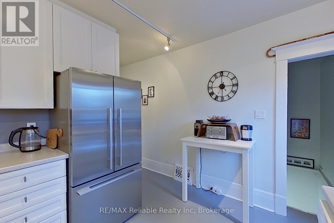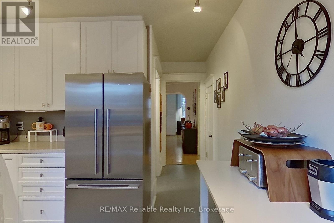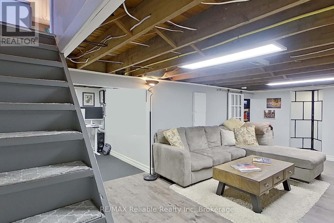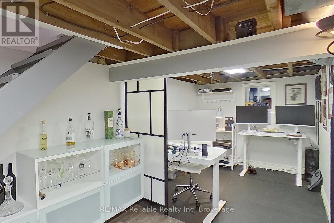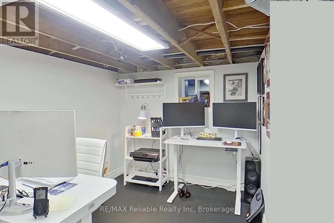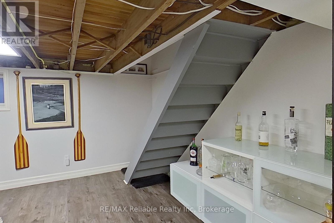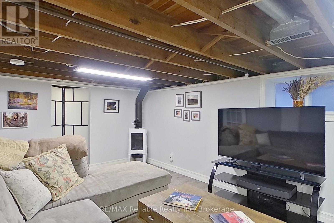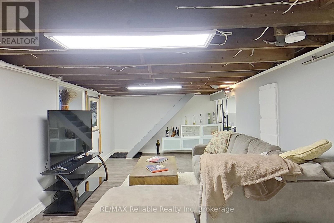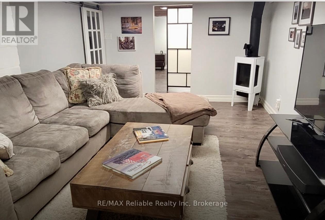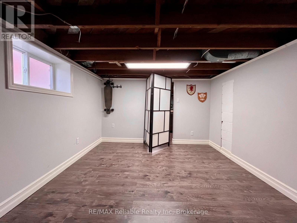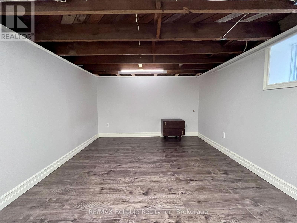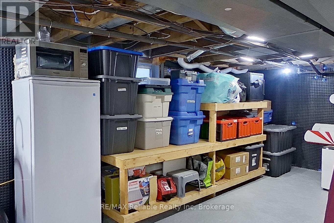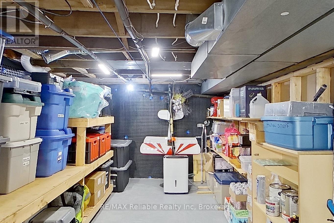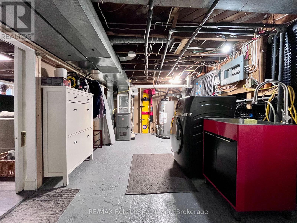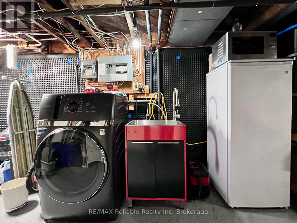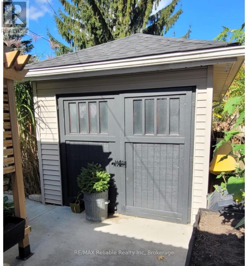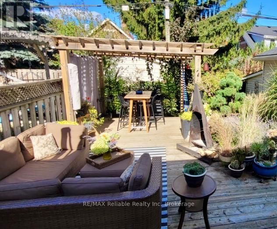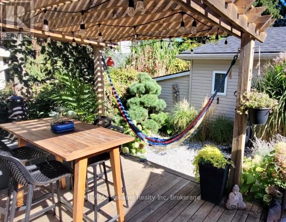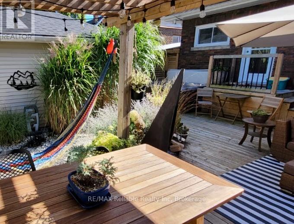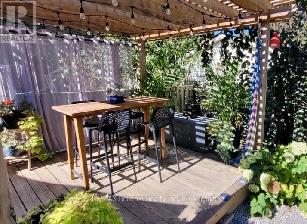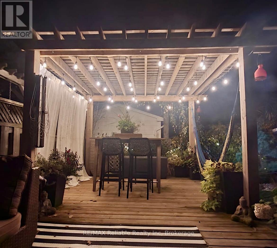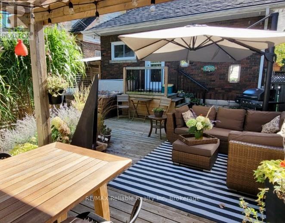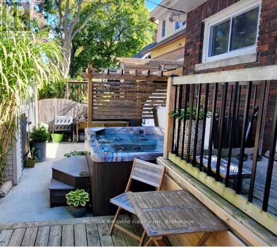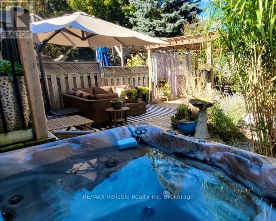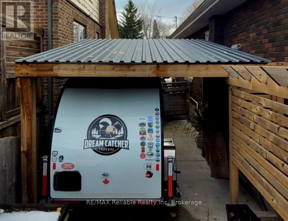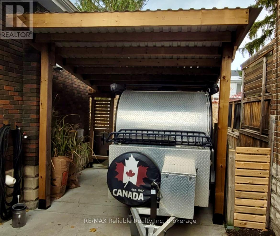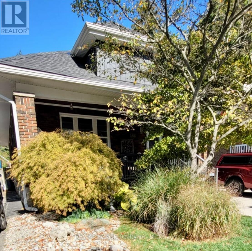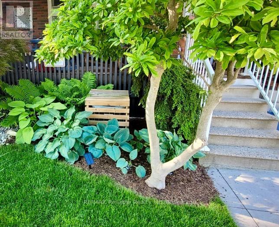186 Garfield Avenue London South, Ontario N6C 2B8
$534,900
Welcome home to this beautifully maintained 1+1 bedroom, 1 bathroom, brick bungalow that blends historical charm with modern day comfort. Located on a quaint and quiet street, this home has had many updates including the roof, furnace & hot water tank in 2023, windows in 2018, concrete driveway in 2017 and carport in 2025. Step through the foyer into a warm and inviting living room, complete with an electric fireplace. An elegant arched doorway leads into the dining room. The recently expanded primary bedroom offers a spacious retreat, while the updated 3-piece bathroom adds modern style and convenience. The kitchen comes fully equipped with all appliances and provides easy access to the backyard. Downstairs, discover a large rec room with a gas fireplace, perfect for movie nights or gatherings, plus a dedicated office for working from home. An expansive laundry/utility /storage room completes the lower level. There are multiple options for enjoying the outdoor space of this property. Imagine relaxing on the covered front porch or fall in love with your low maintenance backyard oasis - featuring a deck with a large pergola, ideal for entertaining or relaxing. This property is beautifully landscaped and fully fenced. The detached garage and carport add both function and convenience. Don't miss your chance to own this bungalow, a true gem ready to welcome you home. Hot tub is negotiable. (id:63008)
Property Details
| MLS® Number | X12543998 |
| Property Type | Single Family |
| Community Name | South F |
| AmenitiesNearBy | Schools, Place Of Worship, Public Transit |
| EquipmentType | None |
| Features | Sump Pump |
| ParkingSpaceTotal | 4 |
| RentalEquipmentType | None |
| Structure | Deck, Porch |
Building
| BathroomTotal | 1 |
| BedroomsAboveGround | 1 |
| BedroomsBelowGround | 1 |
| BedroomsTotal | 2 |
| Age | 100+ Years |
| Amenities | Fireplace(s) |
| Appliances | Water Heater, Water Meter, Dishwasher, Dryer, Hood Fan, Range, Washer, Window Coverings, Refrigerator |
| ArchitecturalStyle | Bungalow |
| BasementDevelopment | Partially Finished |
| BasementType | Full (partially Finished) |
| ConstructionStatus | Insulation Upgraded |
| ConstructionStyleAttachment | Detached |
| CoolingType | Central Air Conditioning |
| ExteriorFinish | Brick |
| FireProtection | Smoke Detectors |
| FireplacePresent | Yes |
| FireplaceTotal | 2 |
| FoundationType | Block |
| HeatingFuel | Natural Gas |
| HeatingType | Forced Air |
| StoriesTotal | 1 |
| SizeInterior | 700 - 1100 Sqft |
| Type | House |
| UtilityWater | Municipal Water |
Parking
| Detached Garage | |
| Garage |
Land
| Acreage | No |
| FenceType | Fully Fenced, Fenced Yard |
| LandAmenities | Schools, Place Of Worship, Public Transit |
| LandscapeFeatures | Landscaped |
| Sewer | Sanitary Sewer |
| SizeDepth | 93 Ft |
| SizeFrontage | 35 Ft |
| SizeIrregular | 35 X 93 Ft |
| SizeTotalText | 35 X 93 Ft |
| ZoningDescription | R2-1 |
Rooms
| Level | Type | Length | Width | Dimensions |
|---|---|---|---|---|
| Basement | Office | 2.64 m | 2.39 m | 2.64 m x 2.39 m |
| Basement | Recreational, Games Room | 3.43 m | 6.51 m | 3.43 m x 6.51 m |
| Basement | Laundry Room | 2.94 m | 8.56 m | 2.94 m x 8.56 m |
| Basement | Bedroom | 3.14 m | 4.39 m | 3.14 m x 4.39 m |
| Main Level | Bathroom | 2.07 m | 1.76 m | 2.07 m x 1.76 m |
| Main Level | Primary Bedroom | 2.91 m | 7.09 m | 2.91 m x 7.09 m |
| Main Level | Dining Room | 3.25 m | 4.29 m | 3.25 m x 4.29 m |
| Main Level | Kitchen | 3.26 m | 3.03 m | 3.26 m x 3.03 m |
| Main Level | Living Room | 4.78 m | 3.04 m | 4.78 m x 3.04 m |
https://www.realtor.ca/real-estate/29102699/186-garfield-avenue-london-south-south-f-south-f
Heather Stewart
Broker
95 Main Street South, Hwy 21
Bayfield, Ontario N0M 1G0

