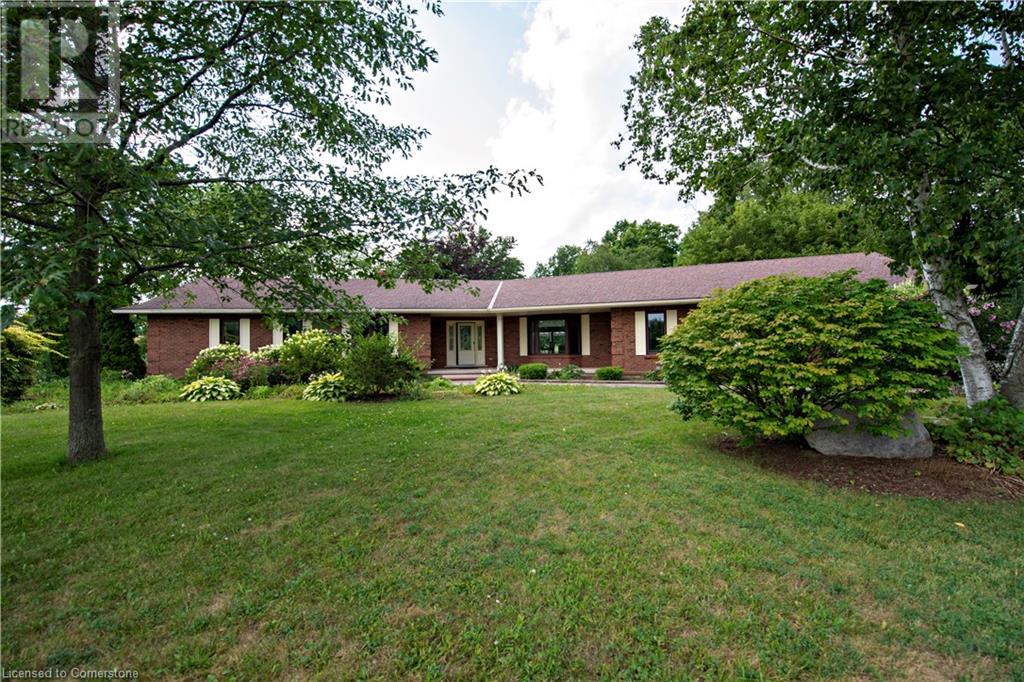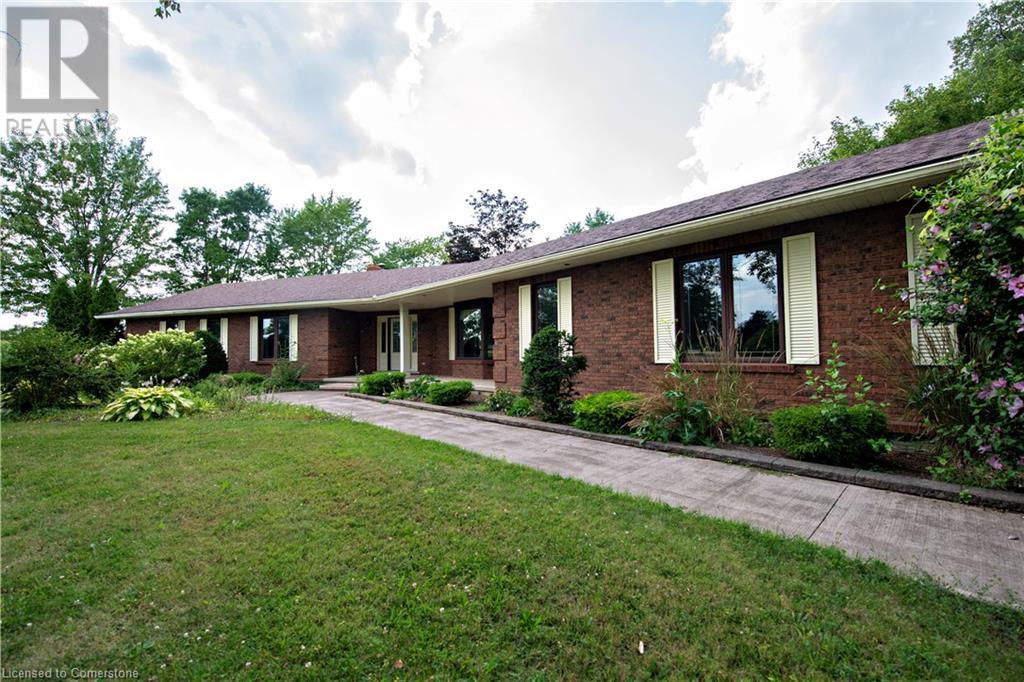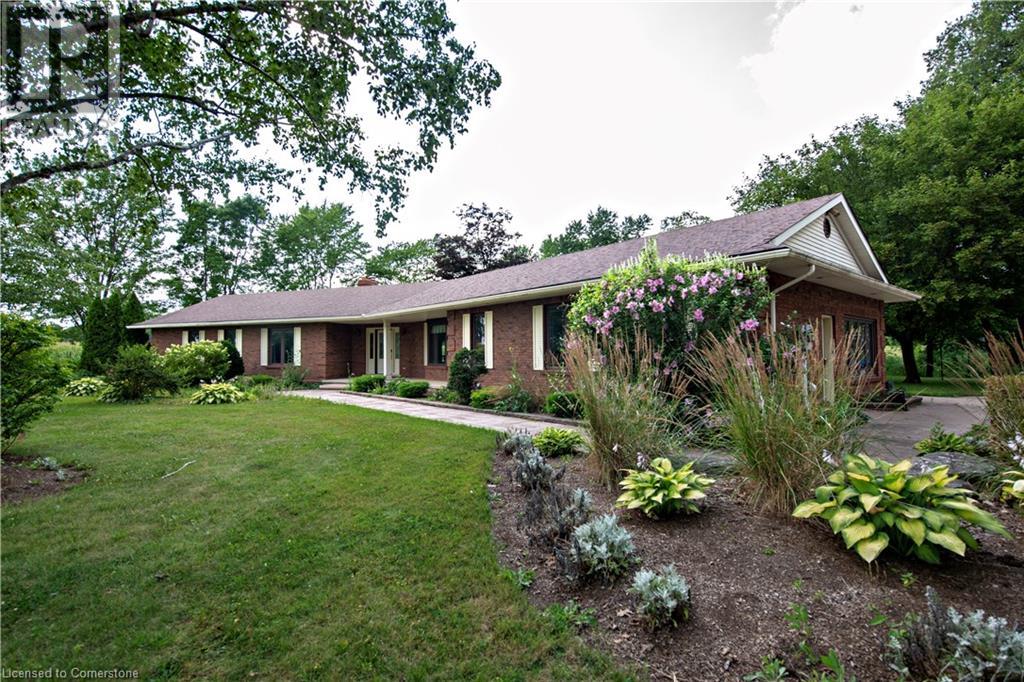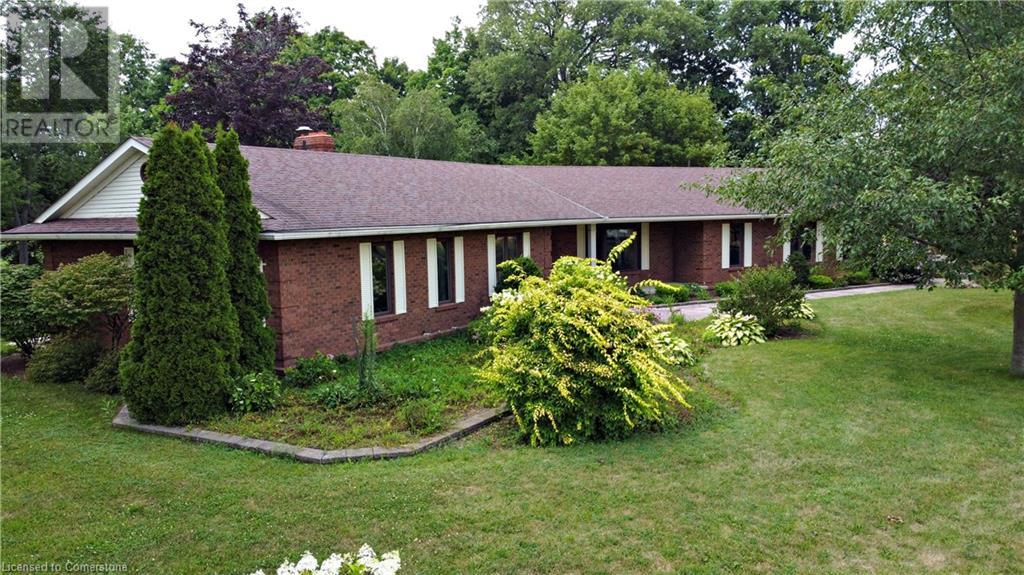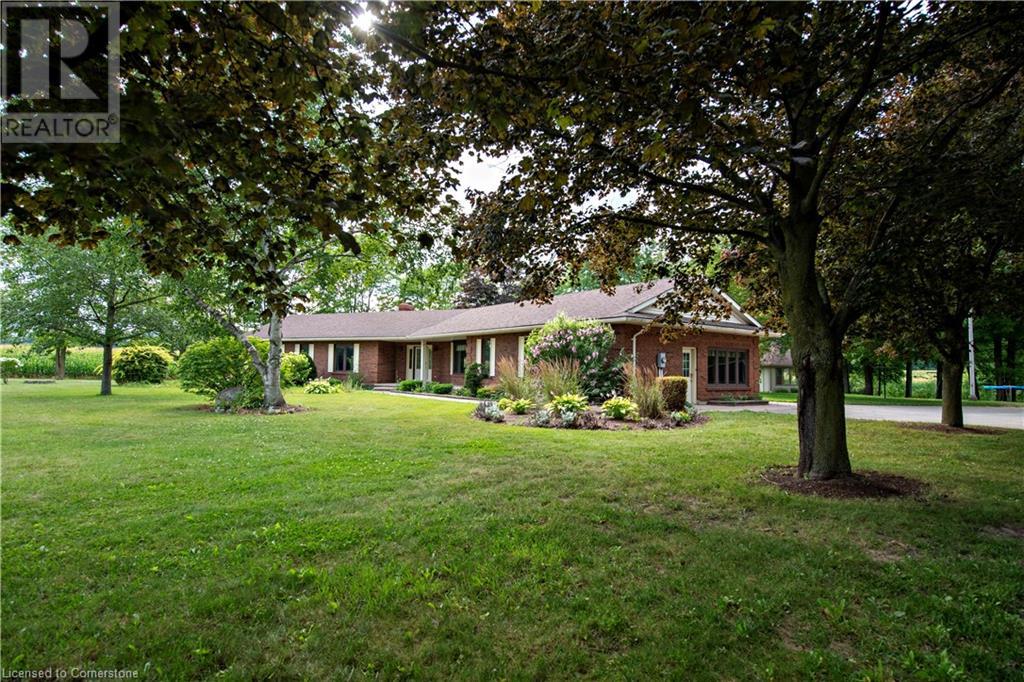1857 Hopewell Creek Road Breslau, Ontario N0B 1M0
$2,890,000
Amazing country property on the edge of Kitchener-Waterloo. Enjoy the serene property which includes 70.89 acres of land, of which 25 acres are tillable (currently rented), the building site, the ranch style bungalow, the enclosed gazebo, the hardwood bush, the detached garage - 26' x 44' w/2 overhead doors, space for a workshop and heated with a woodstove & pole shed - 28' x 65' w/concrete floor. Enjoy cutting wood? There is a structure built in the bush to keep firewood dry! The custom built bungalow is 2,500 sq.ft. & was built w/quality materials. Very spacious rooms, including 3 bedrooms on the main floor w/primary ensuite, walk-in closet & sliding doors to a patio, Sunken great room w/fireplace. Custom built electric lift system to bring firewood from the basement to a location immediately beside the fireplace! The great room, dining area (also w/sliding doors to the covered patio) & kitchen are open concept. Corion counters in the kitchen. Instant hot water tap at the sink, pantry & lots of oak cabinets. A combination laundry/hobby room complete the main floor. The staircase to the basement can be accessed from two locations. Huge rec room w/wet bar, woodstove & games room, 3 piece bathroom w/sauna, utility room & storage rooms. The house is heated with a hot water boiler which is primarily wood fired from an outdoor furnace, although is backed up by propane. You will notice that there are copper water lines running through the fireplace & woodstove to also heat the water. If you enjoy wood burning, this property will appeal! 200 amp. electrical panel w/breakers. (id:63008)
Property Details
| MLS® Number | 40756312 |
| Property Type | Single Family |
| AmenitiesNearBy | Airport, Place Of Worship, Schools, Shopping |
| CommunityFeatures | Quiet Area, Community Centre |
| EquipmentType | Propane Tank |
| Features | Southern Exposure, Wet Bar, Paved Driveway, Crushed Stone Driveway, Country Residential, Gazebo, Sump Pump, Automatic Garage Door Opener, Private Yard |
| ParkingSpaceTotal | 10 |
| RentalEquipmentType | Propane Tank |
| Structure | Workshop, Shed, Porch |
| ViewType | View Of Water |
Building
| BathroomTotal | 4 |
| BedroomsAboveGround | 3 |
| BedroomsTotal | 3 |
| Appliances | Central Vacuum, Dishwasher, Oven - Built-in, Sauna, Stove, Water Softener, Wet Bar, Hood Fan |
| ArchitecturalStyle | Bungalow |
| BasementDevelopment | Partially Finished |
| BasementType | Full (partially Finished) |
| ConstructedDate | 1985 |
| ConstructionStyleAttachment | Detached |
| CoolingType | Central Air Conditioning |
| ExteriorFinish | Aluminum Siding, Brick Veneer |
| FireProtection | Smoke Detectors, Security System |
| FireplaceFuel | Wood,wood |
| FireplacePresent | Yes |
| FireplaceTotal | 2 |
| FireplaceType | Stove,other - See Remarks |
| Fixture | Ceiling Fans |
| FoundationType | Block |
| HeatingType | Boiler, Hot Water Radiator Heat, Stove, Outside Furnace |
| StoriesTotal | 1 |
| SizeInterior | 4514 Sqft |
| Type | House |
| UtilityWater | Drilled Well |
Parking
| Detached Garage |
Land
| AccessType | Road Access, Highway Access |
| Acreage | Yes |
| LandAmenities | Airport, Place Of Worship, Schools, Shopping |
| LandscapeFeatures | Lawn Sprinkler, Landscaped |
| Sewer | Septic System |
| SizeDepth | 2003 Ft |
| SizeFrontage | 1585 Ft |
| SizeIrregular | 70.892 |
| SizeTotal | 70.892 Ac|50 - 100 Acres |
| SizeTotalText | 70.892 Ac|50 - 100 Acres |
| ZoningDescription | Agricultural |
Rooms
| Level | Type | Length | Width | Dimensions |
|---|---|---|---|---|
| Basement | Other | 13'4'' x 11'0'' | ||
| Basement | Cold Room | Measurements not available | ||
| Basement | Utility Room | 11'8'' x 10'10'' | ||
| Basement | 3pc Bathroom | Measurements not available | ||
| Basement | Recreation Room | 40'8'' x 23'10'' | ||
| Basement | Storage | 25'1'' x 11'11'' | ||
| Basement | Games Room | 20'8'' x 13'6'' | ||
| Main Level | Bedroom | 11'11'' x 10'3'' | ||
| Main Level | Bedroom | 11'3'' x 10'10'' | ||
| Main Level | 4pc Bathroom | Measurements not available | ||
| Main Level | Full Bathroom | Measurements not available | ||
| Main Level | Primary Bedroom | 16'5'' x 11'11'' | ||
| Main Level | Kitchen/dining Room | 22'9'' x 19'4'' | ||
| Main Level | Great Room | 20'1'' x 15'10'' | ||
| Main Level | 3pc Bathroom | Measurements not available | ||
| Main Level | Laundry Room | 19'2'' x 11'3'' | ||
| Main Level | Games Room | 21'11'' x 13'4'' |
Utilities
| Electricity | Available |
| Telephone | Available |
https://www.realtor.ca/real-estate/28688000/1857-hopewell-creek-road-breslau
Brad R Martin
Broker of Record
45 Arthur St.s.
Elmira, Ontario N3B 2Z6

