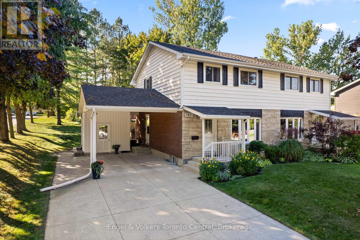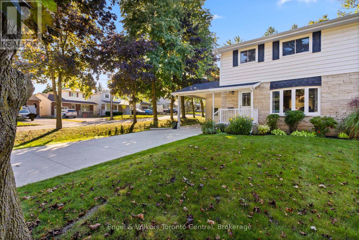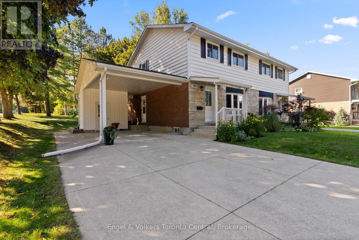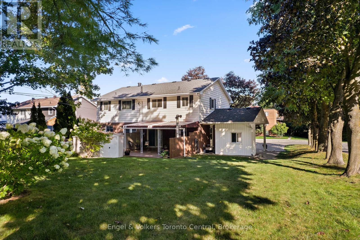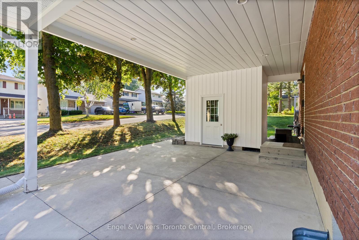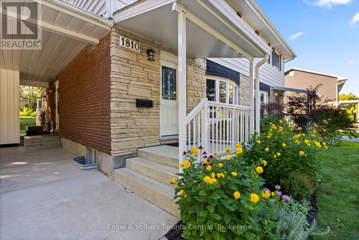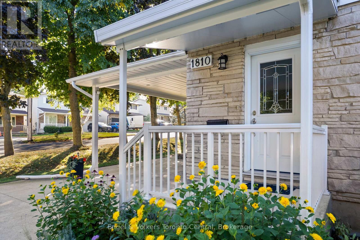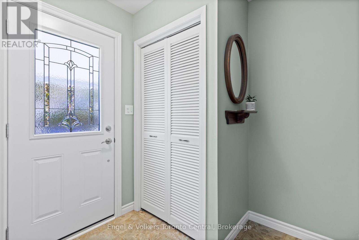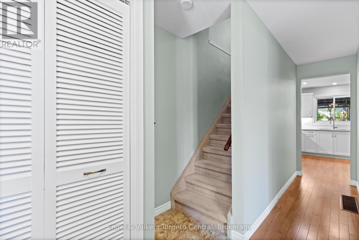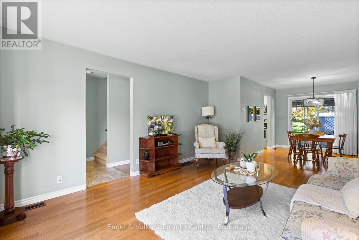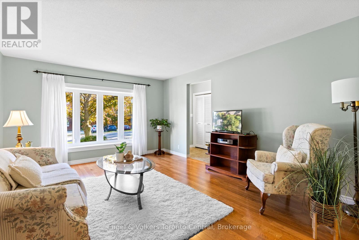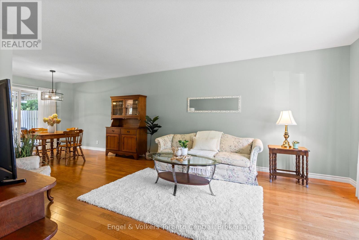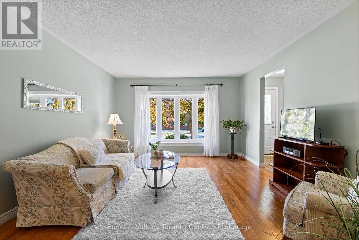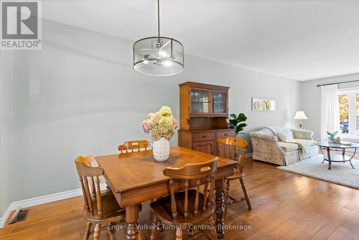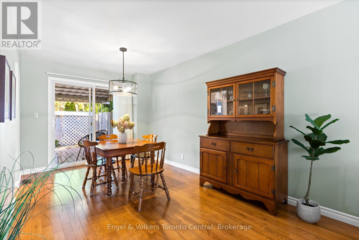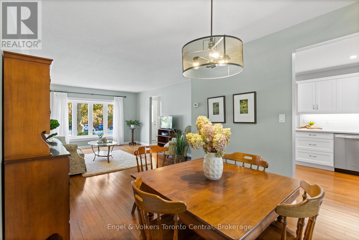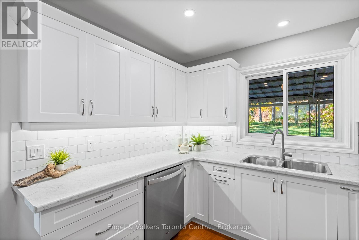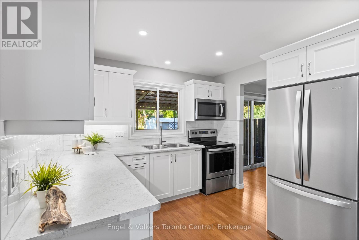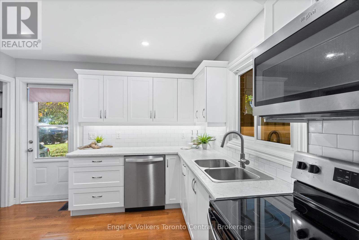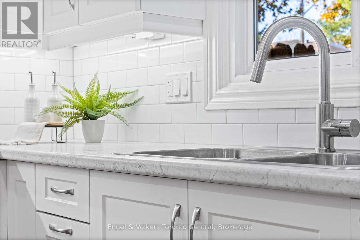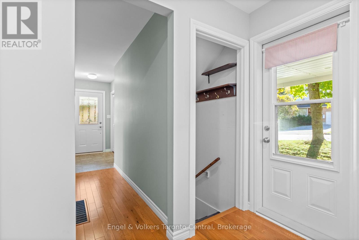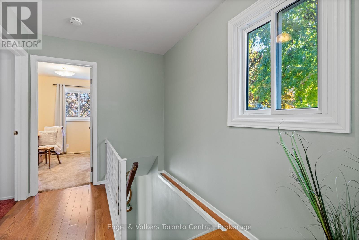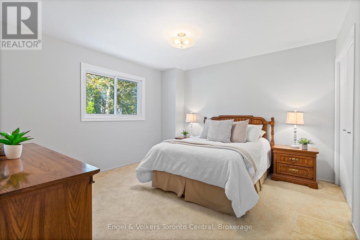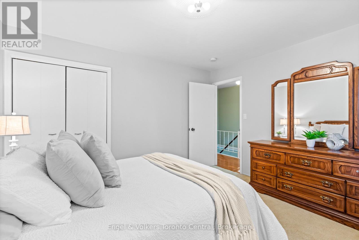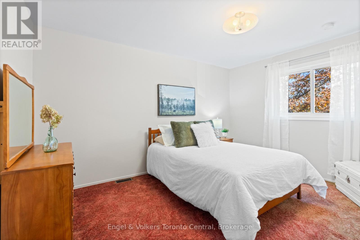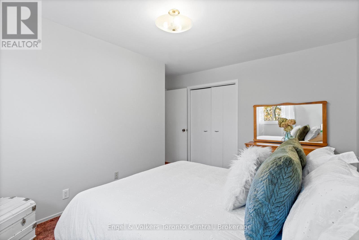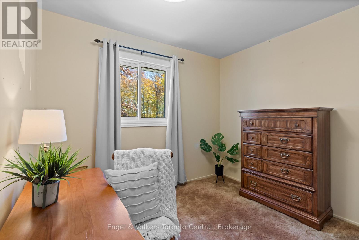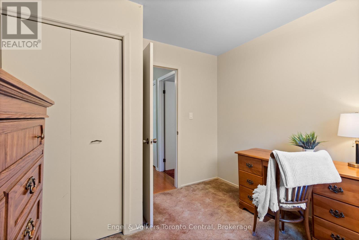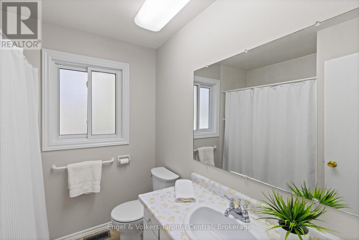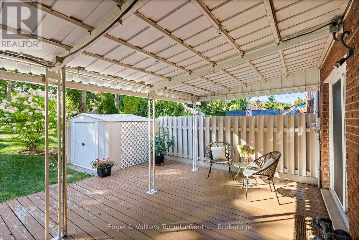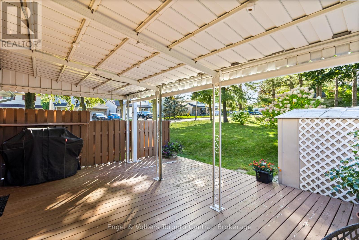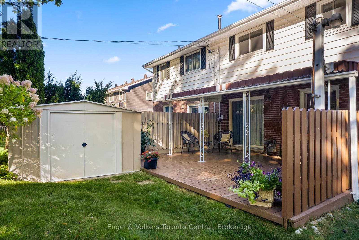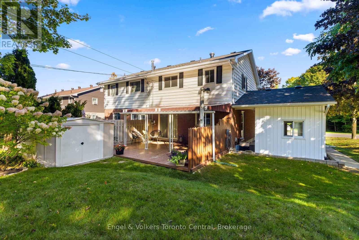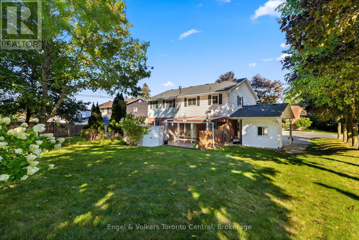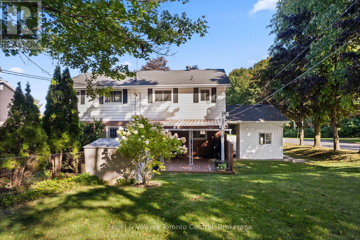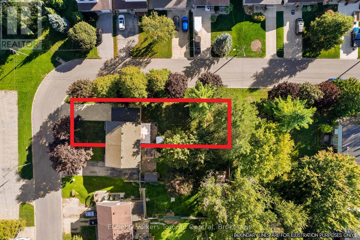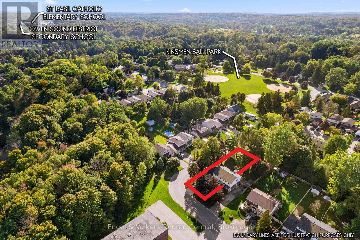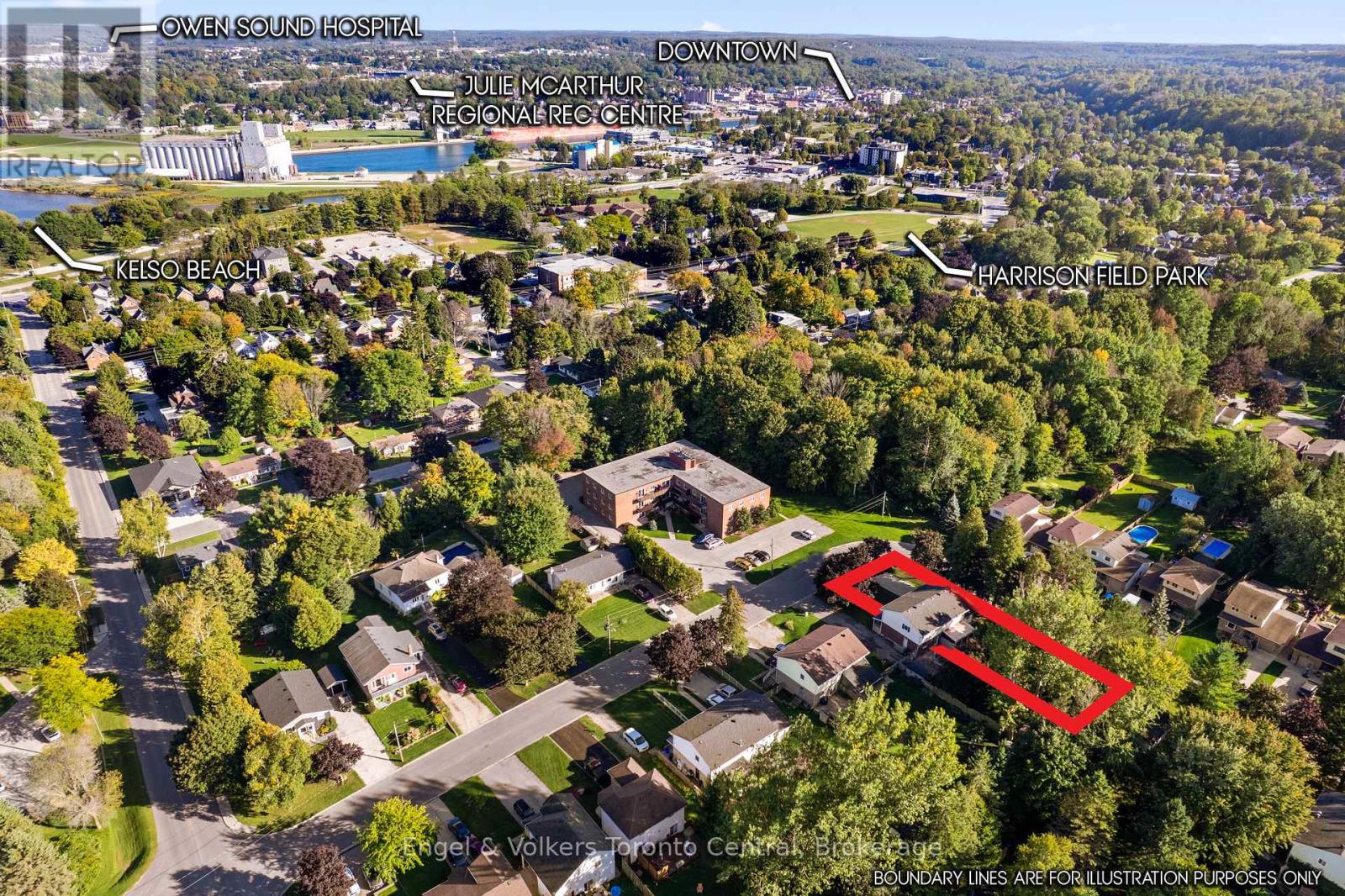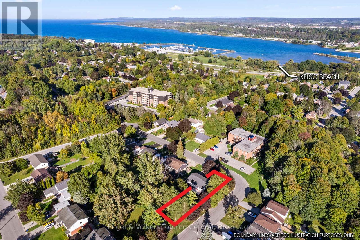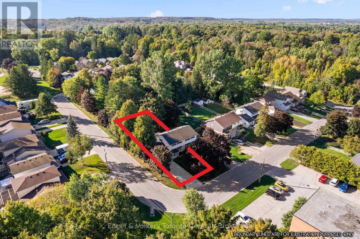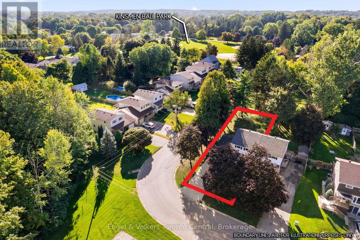1810 6th Avenue W Owen Sound, Ontario N4K 5H9
$465,000
Unpack Your Dreams at 1810 6th Avenue West!, an exceptional semi-detached home nestled in a wonderful Owen Sound neighbourhood. This property offers the perfect blend of modern upgrades, comfortable living, and fantastic curb appeal - it's an absolute must-see! Key Features You'll Love: (1) Chef's Dream Kitchen: The heart of the home is the new custom kitchen, thoughtfully designed with plenty of chef features including built in spice rack and pantry with pull out shelving. Imagine preparing meals in this stylish and highly functional space! (2) Bright and Welcoming Main Floor: The main level boasts a bright living room highlighted by a large bay window, filling the space with natural light. Adjacent is the dining room, which provides convenient walk-out access to a covered back deck-perfect for year-round entertaining and enjoying your morning coffee. (3) Comfortable Upper Level: Upstairs, you'll find three well-sized bedrooms and a functional 4-piece bathroom. This space presents a fantastic opportunity for the new owner to customize, adding value and personal touch to their new home. (4) Exceptional Parking & Outdoor Space: A rare find! The property features a one-car carport and an expansive concrete driveway capable of parking up to six vehicles. The beautifully landscaped yard wraps around the corner lot, offering a wonderful outdoor sanctuary for gardening, playing, or simply relaxing. 1810 6th Avenue West is a must-see property offering immediate value and future potential. (id:63008)
Property Details
| MLS® Number | X12498038 |
| Property Type | Single Family |
| Community Name | Owen Sound |
| AmenitiesNearBy | Beach, Hospital, Marina, Public Transit |
| CommunityFeatures | Community Centre |
| EquipmentType | Water Heater |
| Features | Cul-de-sac |
| ParkingSpaceTotal | 7 |
| RentalEquipmentType | Water Heater |
| Structure | Deck, Shed |
Building
| BathroomTotal | 2 |
| BedroomsAboveGround | 3 |
| BedroomsTotal | 3 |
| Appliances | Dishwasher, Dryer, Freezer, Microwave, Stove, Washer, Window Coverings, Refrigerator |
| BasementDevelopment | Partially Finished |
| BasementType | Full (partially Finished) |
| ConstructionStyleAttachment | Semi-detached |
| CoolingType | Central Air Conditioning |
| ExteriorFinish | Brick, Stone |
| FoundationType | Block, Poured Concrete |
| HalfBathTotal | 1 |
| HeatingFuel | Natural Gas |
| HeatingType | Forced Air |
| StoriesTotal | 2 |
| SizeInterior | 1100 - 1500 Sqft |
| Type | House |
| UtilityWater | Municipal Water |
Parking
| Carport | |
| Garage |
Land
| Acreage | No |
| LandAmenities | Beach, Hospital, Marina, Public Transit |
| LandscapeFeatures | Landscaped |
| Sewer | Sanitary Sewer |
| SizeDepth | 164 Ft ,10 In |
| SizeFrontage | 39 Ft ,10 In |
| SizeIrregular | 39.9 X 164.9 Ft |
| SizeTotalText | 39.9 X 164.9 Ft |
Rooms
| Level | Type | Length | Width | Dimensions |
|---|---|---|---|---|
| Second Level | Primary Bedroom | 3.84 m | 3.38 m | 3.84 m x 3.38 m |
| Second Level | Bedroom | 4.14 m | 2.77 m | 4.14 m x 2.77 m |
| Second Level | Bedroom | 2.77 m | 2.62 m | 2.77 m x 2.62 m |
| Main Level | Living Room | 4.9 m | 3.93 m | 4.9 m x 3.93 m |
| Main Level | Dining Room | 3.44 m | 2.8 m | 3.44 m x 2.8 m |
| Main Level | Kitchen | 3.08 m | 2.77 m | 3.08 m x 2.77 m |
https://www.realtor.ca/real-estate/29055309/1810-6th-avenue-w-owen-sound-owen-sound
James Mcgregor
Salesperson
981 2nd Ave East
Owen Sound, Ontario N4K 2H5
Max Hahne
Broker
156 Jozo Weider Blvd, Unit 9
The Blue Mountains, Ontario L9Y 0V2

